6 932 foton på vardagsrum, med plywoodgolv och travertin golv
Sortera efter:
Budget
Sortera efter:Populärt i dag
141 - 160 av 6 932 foton
Artikel 1 av 3
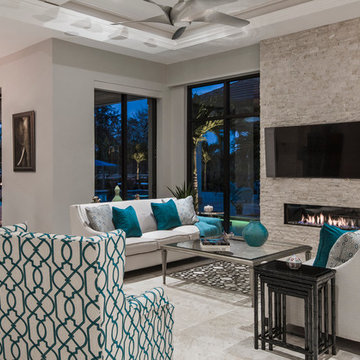
Amber Frederiksen Photography
Exempel på ett mellanstort klassiskt allrum med öppen planlösning, med grå väggar, travertin golv, en bred öppen spis, en spiselkrans i sten och en väggmonterad TV
Exempel på ett mellanstort klassiskt allrum med öppen planlösning, med grå väggar, travertin golv, en bred öppen spis, en spiselkrans i sten och en väggmonterad TV
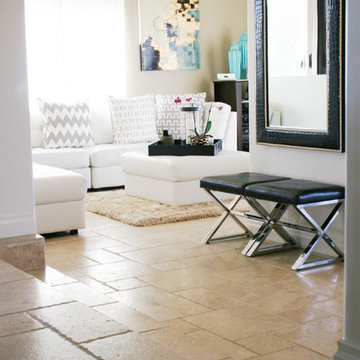
Versailles Pattern Travertine Flooring.
Sarah Nguyen
Inspiration för stora klassiska allrum med öppen planlösning, med ett finrum, beige väggar, travertin golv, en standard öppen spis, en spiselkrans i sten och en väggmonterad TV
Inspiration för stora klassiska allrum med öppen planlösning, med ett finrum, beige väggar, travertin golv, en standard öppen spis, en spiselkrans i sten och en väggmonterad TV
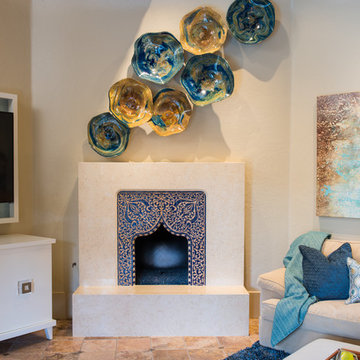
This fireplace was once surrounded by a blue checkered tile that took away from the beautiful Moroccan tile in the center of the surround. We encased the tile with stone so that we did not disrupt the structure of the tile and brought more attention to the delicate design. The rondel collection was hand blown and we selected the colors of the glass to coordinate with the space.
Michael Hunter Photography
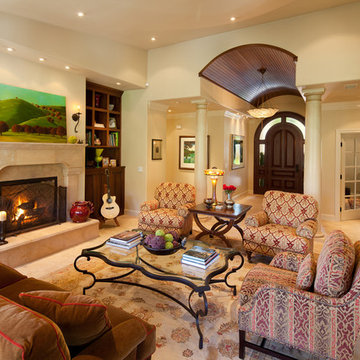
Plato Woodwork Custom Cabinetry
Exempel på ett mellanstort klassiskt separat vardagsrum, med beige väggar, en standard öppen spis, travertin golv, en spiselkrans i sten och beiget golv
Exempel på ett mellanstort klassiskt separat vardagsrum, med beige väggar, en standard öppen spis, travertin golv, en spiselkrans i sten och beiget golv
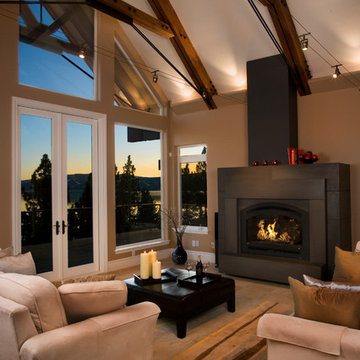
Ethan Rohloff
Bild på ett funkis allrum med öppen planlösning, med beige väggar, en standard öppen spis och travertin golv
Bild på ett funkis allrum med öppen planlösning, med beige väggar, en standard öppen spis och travertin golv
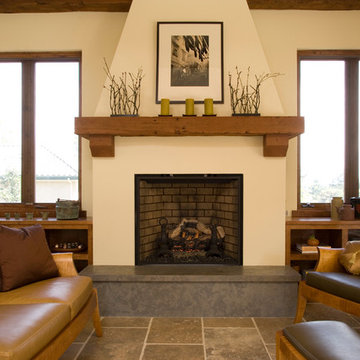
Michael Winokur
Medelhavsstil inredning av ett vardagsrum, med beige väggar, en standard öppen spis och travertin golv
Medelhavsstil inredning av ett vardagsrum, med beige väggar, en standard öppen spis och travertin golv
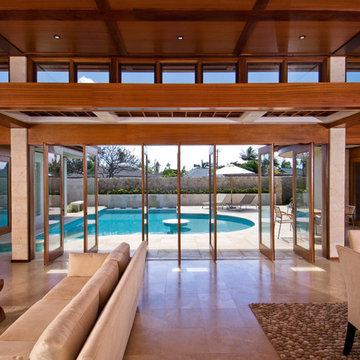
View of the pivot doors that open the living space onto the pool deck. The polished travertine floor on the interior extends around the pool where a rougher finish provides a slip resistant surface.
Hal Lum
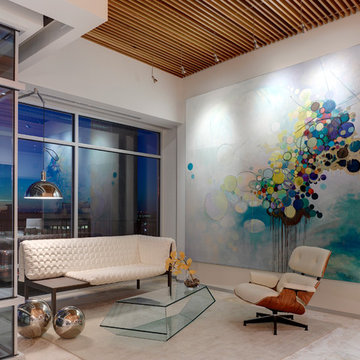
Living space with curved clear cedar ceilings, built-in media and storage walls, custom artwork and custom furniture - Interior Architecture: HAUS | Architecture + LEVEL Interiors - Photography: Ryan Kurtz

This luxurious farmhouse entry and living area features custom beams and all natural finishes. It brings old world luxury and pairs it with a farmhouse feel. The stone archway and soaring ceilings make this space unforgettable!

Living room with large pocketing doors to give a indoor outdoor living space flowing out to the pool edge.
Inredning av ett modernt stort allrum med öppen planlösning, med travertin golv, en standard öppen spis, en spiselkrans i trä, en väggmonterad TV, ett finrum, vita väggar och beiget golv
Inredning av ett modernt stort allrum med öppen planlösning, med travertin golv, en standard öppen spis, en spiselkrans i trä, en väggmonterad TV, ett finrum, vita väggar och beiget golv
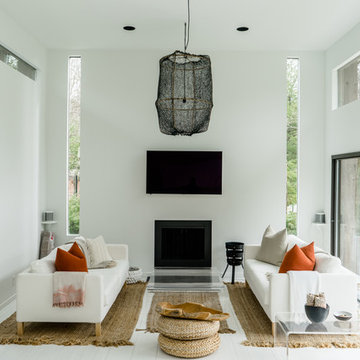
Pat Schmidt
Inspiration för ett mellanstort nordiskt allrum med öppen planlösning, med ett finrum, vita väggar, travertin golv, en standard öppen spis, en spiselkrans i metall, en väggmonterad TV och vitt golv
Inspiration för ett mellanstort nordiskt allrum med öppen planlösning, med ett finrum, vita väggar, travertin golv, en standard öppen spis, en spiselkrans i metall, en väggmonterad TV och vitt golv

Pineapple House produced a modern but charming interior wall pattern using horizontal planks with ¼” reveal in this home on the Intra Coastal Waterway. Designers incorporated energy efficient down lights and 1’” slotted linear air diffusers in new coffered and beamed wood ceilings. The designers use windows and doors that can remain open to circulate fresh air when the climate permits.
@ Daniel Newcomb Photography

In addition to the large, white sectional are two conversation chairs with gray floral motifs and chrome-finished bases. Lighting includes modern ceiling lights and a simple modern floor lamp that sits off in a far corner.
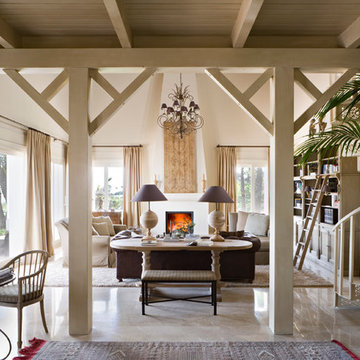
photo by Carlos Yague (masfotogenica fotografía), Jef de Koninck, Araxan
Foto på ett mellanstort medelhavsstil separat vardagsrum, med ett finrum, vita väggar, travertin golv, en standard öppen spis och en spiselkrans i gips
Foto på ett mellanstort medelhavsstil separat vardagsrum, med ett finrum, vita väggar, travertin golv, en standard öppen spis och en spiselkrans i gips
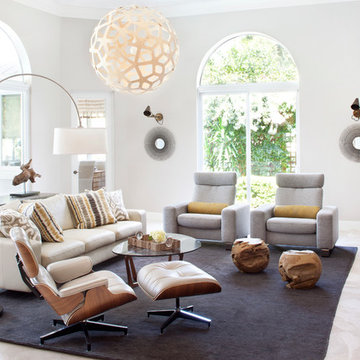
Jessica Klewicki Glynn, Krista Watterworth, Spectrum Technology Integrators
Idéer för mellanstora funkis separata vardagsrum, med vita väggar, travertin golv och en väggmonterad TV
Idéer för mellanstora funkis separata vardagsrum, med vita väggar, travertin golv och en väggmonterad TV
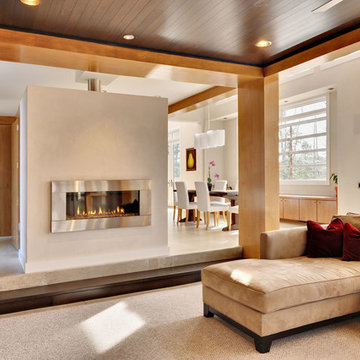
The Living Room. The Budha to the left in the photo is the spiritual center of the home.
David Quillin, Echelon Homes
Exempel på ett stort modernt allrum med öppen planlösning, med en bred öppen spis, vita väggar, travertin golv, en spiselkrans i metall och beiget golv
Exempel på ett stort modernt allrum med öppen planlösning, med en bred öppen spis, vita väggar, travertin golv, en spiselkrans i metall och beiget golv

Our client wanted to convert her craft room into a luxurious, private lounge that would isolate her from the noise and activity of her house. The 9 x 11 space needed to be conducive to relaxing, reading and watching television. Pineapple House mirrors an entire wall to expand the feeling in the room and help distribute the natural light. On that wall, they add a custom, shallow cabinet and house a flatscreen TV in the upper portion. Its lower portion looks like a fireplace, but it is not a working element -- only electronic candles provide illumination. Its purpose is to be an interesting and attractive focal point in the cozy space.
@ Daniel Newcomb Photography
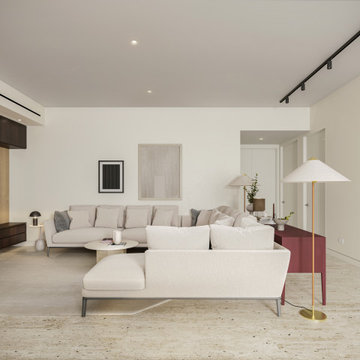
We got to design this open space in a new construction building from scratch. We designed a space that worked with our client's busy family and social life. We created a space that they can comfortably entertain clients, friends, and grandkids.
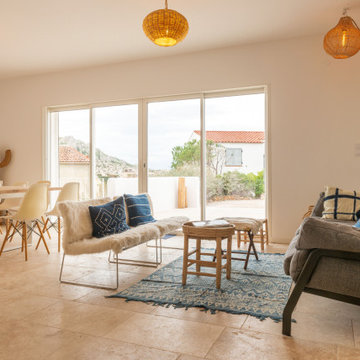
Idéer för ett maritimt vardagsrum, med vita väggar, travertin golv och beiget golv
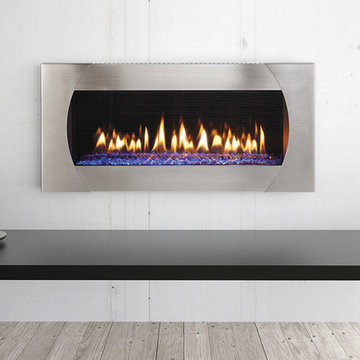
Foto på ett mellanstort funkis vardagsrum, med plywoodgolv, en standard öppen spis, en spiselkrans i metall och grått golv
6 932 foton på vardagsrum, med plywoodgolv och travertin golv
8