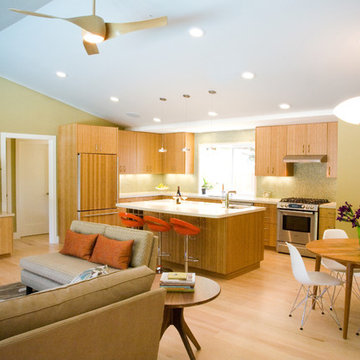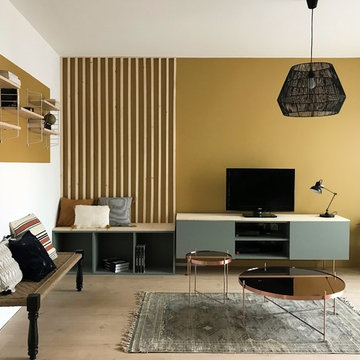12 567 foton på vardagsrum, med rosa väggar och gula väggar
Sortera efter:
Budget
Sortera efter:Populärt i dag
61 - 80 av 12 567 foton
Artikel 1 av 3

Idéer för ett mycket stort maritimt allrum med öppen planlösning, med ett finrum, gula väggar, mellanmörkt trägolv, en standard öppen spis och en spiselkrans i sten

Veranda with sofa / daybed and antique accessories.
For inquiries please contact us at sales@therajcompany.com
Inredning av ett asiatiskt mycket stort allrum med öppen planlösning, med ett finrum och gula väggar
Inredning av ett asiatiskt mycket stort allrum med öppen planlösning, med ett finrum och gula väggar
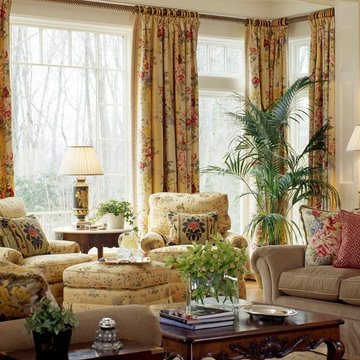
Sam Gray
Idéer för ett mellanstort klassiskt separat vardagsrum, med ett finrum, gula väggar och heltäckningsmatta
Idéer för ett mellanstort klassiskt separat vardagsrum, med ett finrum, gula väggar och heltäckningsmatta

Chris Parkinson Photography
Inspiration för stora klassiska allrum med öppen planlösning, med gula väggar, heltäckningsmatta, en dubbelsidig öppen spis och en spiselkrans i sten
Inspiration för stora klassiska allrum med öppen planlösning, med gula väggar, heltäckningsmatta, en dubbelsidig öppen spis och en spiselkrans i sten
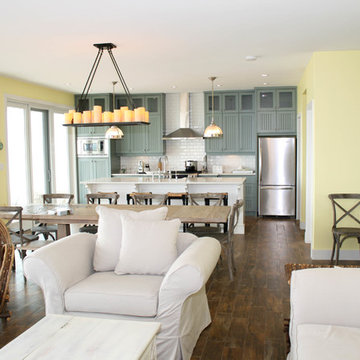
Inspiration för mellanstora maritima allrum med öppen planlösning, med ett finrum, gula väggar, mörkt trägolv, brunt golv, en hängande öppen spis och en spiselkrans i sten
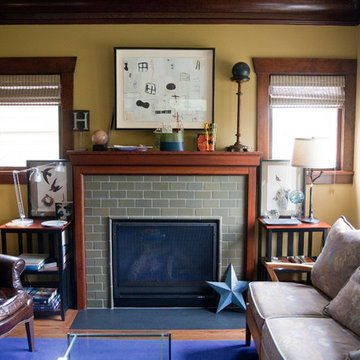
Living room with gas fireplace.
Sandra Coan Photography
Idéer för ett mellanstort amerikanskt vardagsrum, med gula väggar och en standard öppen spis
Idéer för ett mellanstort amerikanskt vardagsrum, med gula väggar och en standard öppen spis
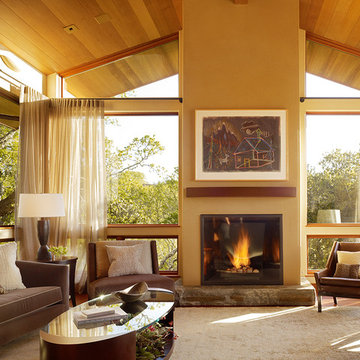
Foto på ett mellanstort funkis separat vardagsrum, med gula väggar, en standard öppen spis, heltäckningsmatta, en spiselkrans i metall, ett finrum och beiget golv
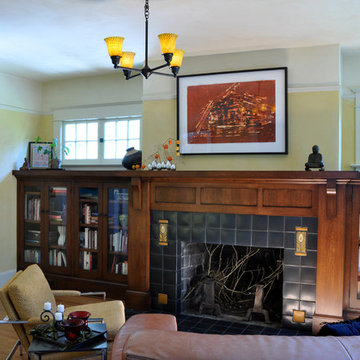
Remodel of ranch style home into Craftsman style classic. Living room features this built in storage and mantle design with Matowi Tile surround
Idéer för ett mellanstort amerikanskt allrum med öppen planlösning, med ett bibliotek, gula väggar, mellanmörkt trägolv, en standard öppen spis och en spiselkrans i trä
Idéer för ett mellanstort amerikanskt allrum med öppen planlösning, med ett bibliotek, gula väggar, mellanmörkt trägolv, en standard öppen spis och en spiselkrans i trä

The clients wanted a “solid, old-world feel”, like an old Mexican hacienda, small yet energy-efficient. They wanted a house that was warm and comfortable, with monastic simplicity; the sense of a house as a haven, a retreat.
The project’s design origins come from a combination of the traditional Mexican hacienda and the regional Northern New Mexican style. Room proportions, sizes and volume were determined by assessing traditional homes of this character. This was combined with a more contemporary geometric clarity of rooms and their interrelationship. The overall intent was to achieve what Mario Botta called “A newness of the old and an archaeology of the new…a sense both of historic continuity and of present day innovation”.
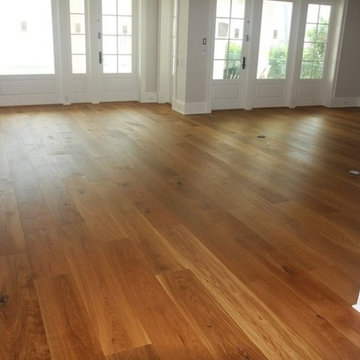
Amerikansk inredning av ett stort allrum med öppen planlösning, med mellanmörkt trägolv, rosa väggar och brunt golv

The site for this new house was specifically selected for its proximity to nature while remaining connected to the urban amenities of Arlington and DC. From the beginning, the homeowners were mindful of the environmental impact of this house, so the goal was to get the project LEED certified. Even though the owner’s programmatic needs ultimately grew the house to almost 8,000 square feet, the design team was able to obtain LEED Silver for the project.
The first floor houses the public spaces of the program: living, dining, kitchen, family room, power room, library, mudroom and screened porch. The second and third floors contain the master suite, four bedrooms, office, three bathrooms and laundry. The entire basement is dedicated to recreational spaces which include a billiard room, craft room, exercise room, media room and a wine cellar.
To minimize the mass of the house, the architects designed low bearing roofs to reduce the height from above, while bringing the ground plain up by specifying local Carder Rock stone for the foundation walls. The landscape around the house further anchored the house by installing retaining walls using the same stone as the foundation. The remaining areas on the property were heavily landscaped with climate appropriate vegetation, retaining walls, and minimal turf.
Other LEED elements include LED lighting, geothermal heating system, heat-pump water heater, FSA certified woods, low VOC paints and high R-value insulation and windows.
Hoachlander Davis Photography

Idéer för stora lantliga allrum med öppen planlösning, med gula väggar, mellanmörkt trägolv och brunt golv

Dans cette petite maison de la banlieue sud de Paris, construite dans les année 60 mais reflétant un style Le Corbusier bien marqué, nos clients ont souhaité faire une rénovation de la décoration en allant un peu plus loin dans le style. Nous avons créé pour eux cette fresque moderne en gardant les lignes proposées par la bibliothèque en bois existante. Nous avons poursuivit l'oeuvre dans la cage d'escalier afin de créer un unité dans ces espaces ouverts et afin de donner faire renaitre l'ambiance "fifties" d'origine. L'oeuvre a été créé sur maquette numérique, puis une fois les couleurs définies, les tracés puis la peinture ont été réalisé par nos soins après que les murs ait été restaurés par un peintre en bâtiment.

Inspiration för ett mellanstort vintage separat vardagsrum, med ett finrum, gula väggar, ljust trägolv, en standard öppen spis och en spiselkrans i trä

A fresh interpretation of the western farmhouse, The Sycamore, with its high pitch rooflines, custom interior trusses, and reclaimed hardwood floors offers irresistible modern warmth.
When merging the past indigenous citrus farms with today’s modern aesthetic, the result is a celebration of the Western Farmhouse. The goal was to craft a community canvas where homes exist as a supporting cast to an overall community composition. The extreme continuity in form, materials, and function allows the residents and their lives to be the focus rather than architecture. The unified architectural canvas catalyzes a sense of community rather than the singular aesthetic expression of 16 individual homes. This sense of community is the basis for the culture of The Sycamore.
The western farmhouse revival style embodied at The Sycamore features elegant, gabled structures, open living spaces, porches, and balconies. Utilizing the ideas, methods, and materials of today, we have created a modern twist on an American tradition. While the farmhouse essence is nostalgic, the cool, modern vibe brings a balance of beauty and efficiency. The modern aura of the architecture offers calm, restoration, and revitalization.
Located at 37th Street and Campbell in the western portion of the popular Arcadia residential neighborhood in Central Phoenix, the Sycamore is surrounded by some of Central Phoenix’s finest amenities, including walkable access to premier eateries such as La Grande Orange, Postino, North, and Chelsea’s Kitchen.
Project Details: The Sycamore, Phoenix, AZ
Architecture: Drewett Works
Builder: Sonora West Development
Developer: EW Investment Funding
Interior Designer: Homes by 1962
Photography: Alexander Vertikoff
Awards:
Gold Nugget Award of Merit – Best Single Family Detached Home 3,500-4,500 sq ft
Gold Nugget Award of Merit – Best Residential Detached Collection of the Year

A cast stone fireplace surround and mantel add subtle texture to this neutral, traditionally furnished living room. Soft touches of aqua bring the outdoors in. Interior Designer: Catherine Walters Interiors © Deborah Scannell Photography

Mark Lohman
Inspiration för ett mellanstort lantligt separat vardagsrum, med ett finrum, gula väggar, mellanmörkt trägolv, en standard öppen spis, en spiselkrans i sten och brunt golv
Inspiration för ett mellanstort lantligt separat vardagsrum, med ett finrum, gula väggar, mellanmörkt trägolv, en standard öppen spis, en spiselkrans i sten och brunt golv
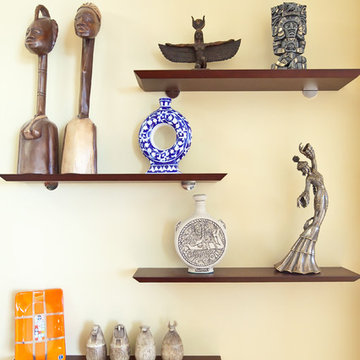
Small wood shelves.
Idéer för ett mellanstort modernt allrum med öppen planlösning, med ett finrum, gula väggar, mellanmörkt trägolv och brunt golv
Idéer för ett mellanstort modernt allrum med öppen planlösning, med ett finrum, gula väggar, mellanmörkt trägolv och brunt golv
12 567 foton på vardagsrum, med rosa väggar och gula väggar
4
