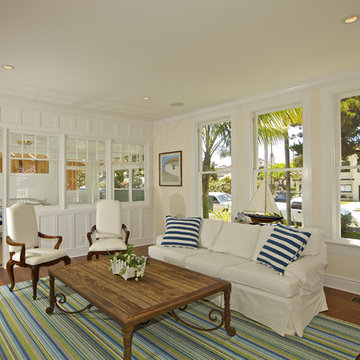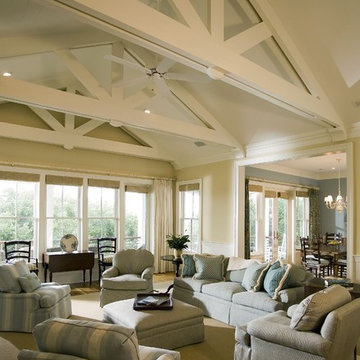12 567 foton på vardagsrum, med rosa väggar och gula väggar
Sortera efter:
Budget
Sortera efter:Populärt i dag
121 - 140 av 12 567 foton
Artikel 1 av 3

Morningside Architect, LLP
Structural Engineer: Structural Consulting Co. Inc.
Photographer: Rick Gardner Photography
Idéer för stora rustika allrum med öppen planlösning, med gula väggar, klinkergolv i terrakotta och en inbyggd mediavägg
Idéer för stora rustika allrum med öppen planlösning, med gula väggar, klinkergolv i terrakotta och en inbyggd mediavägg
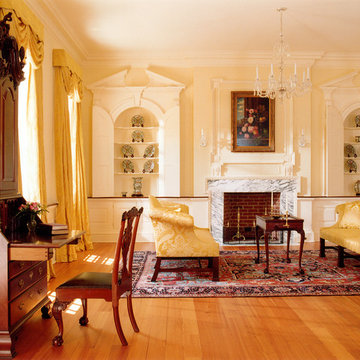
Gordon Beall photographer
Exempel på ett klassiskt separat vardagsrum, med ett finrum, gula väggar, mellanmörkt trägolv, en standard öppen spis och en spiselkrans i sten
Exempel på ett klassiskt separat vardagsrum, med ett finrum, gula väggar, mellanmörkt trägolv, en standard öppen spis och en spiselkrans i sten

© Image / Dennis Krukowski
Foto på ett mellanstort vintage separat vardagsrum, med gula väggar, mellanmörkt trägolv och en dold TV
Foto på ett mellanstort vintage separat vardagsrum, med gula väggar, mellanmörkt trägolv och en dold TV
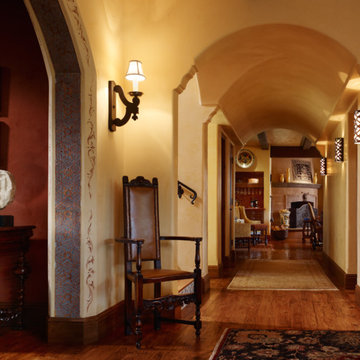
This lovely home began as a complete remodel to a 1960 era ranch home. Warm, sunny colors and traditional details fill every space. The colorful gazebo overlooks the boccii court and a golf course. Shaded by stately palms, the dining patio is surrounded by a wrought iron railing. Hand plastered walls are etched and styled to reflect historical architectural details. The wine room is located in the basement where a cistern had been.
Project designed by Susie Hersker’s Scottsdale interior design firm Design Directives. Design Directives is active in Phoenix, Paradise Valley, Cave Creek, Carefree, Sedona, and beyond.
For more about Design Directives, click here: https://susanherskerasid.com/

The living room showcases such loft-inspired elements as exposed trusses, clerestory windows and a slanting ceiling. Wood accents, including the white oak ceiling and eucalyptus-veneer entertainment center, lend earthiness. Family-friendly, low-profile furnishings in a cozy cluster reflect the homeowners’ preference for organic Contemporary design.
Featured in the November 2008 issue of Phoenix Home & Garden, this "magnificently modern" home is actually a suburban loft located in Arcadia, a neighborhood formerly occupied by groves of orange and grapefruit trees in Phoenix, Arizona. The home, designed by architect C.P. Drewett, offers breathtaking views of Camelback Mountain from the entire main floor, guest house, and pool area. These main areas "loft" over a basement level featuring 4 bedrooms, a guest room, and a kids' den. Features of the house include white-oak ceilings, exposed steel trusses, Eucalyptus-veneer cabinetry, honed Pompignon limestone, concrete, granite, and stainless steel countertops. The owners also enlisted the help of Interior Designer Sharon Fannin. The project was built by Sonora West Development of Scottsdale, AZ.

Matt Bolt, Charleston Home + Design Magazine
Foto på ett litet vintage separat vardagsrum, med ett bibliotek, gula väggar och mellanmörkt trägolv
Foto på ett litet vintage separat vardagsrum, med ett bibliotek, gula väggar och mellanmörkt trägolv

Photography By Matthew Millman
Idéer för stora funkis allrum med öppen planlösning, med gula väggar, heltäckningsmatta och beiget golv
Idéer för stora funkis allrum med öppen planlösning, med gula väggar, heltäckningsmatta och beiget golv
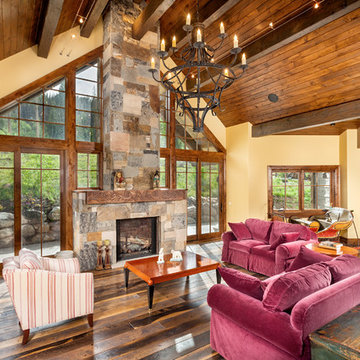
Pinnacle Mountain Homes
Bild på ett vintage vardagsrum, med gula väggar, en standard öppen spis och en inbyggd mediavägg
Bild på ett vintage vardagsrum, med gula väggar, en standard öppen spis och en inbyggd mediavägg
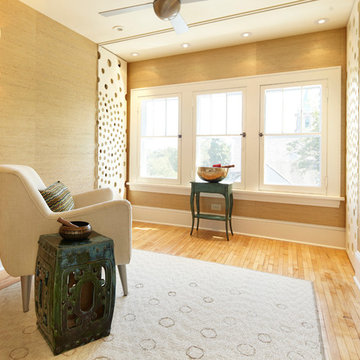
A room dedicated to the daily practice of meditation. Custom screens create a calm tranquil light within the room.
Karen Melvin Photography
Inredning av ett klassiskt litet separat vardagsrum, med ett finrum, gula väggar och ljust trägolv
Inredning av ett klassiskt litet separat vardagsrum, med ett finrum, gula väggar och ljust trägolv
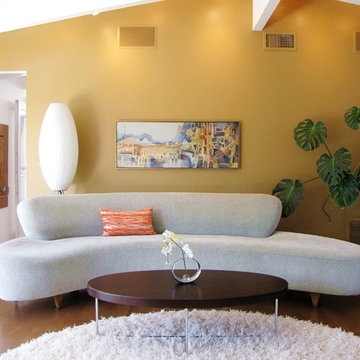
Photo by Tara Bussema © 2013 Houzz
Coffee table, Ebay; circle rug: Tokyo White, Mat; flooring: medium brown, hard maple, Lauzon; sofa: Cloud sofa, Modernica; floor lamp: Nelson Cigar bubble lamp, Modernica; wall art: Vintage find, Long Beach Antique Market at Veteran's Stadium
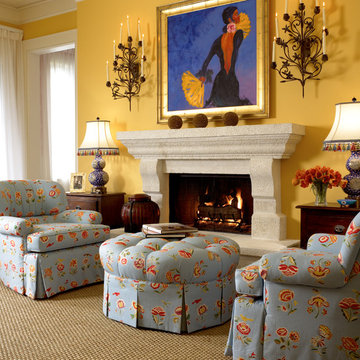
The bright yellow walls are a backdrop for the sunny south florida home. An exotic painting of a fan dancer graces the wall above the stone mantel.
Foto på ett eklektiskt vardagsrum, med gula väggar, heltäckningsmatta, en standard öppen spis och beiget golv
Foto på ett eklektiskt vardagsrum, med gula väggar, heltäckningsmatta, en standard öppen spis och beiget golv

Inredning av ett amerikanskt mellanstort separat vardagsrum, med ett finrum, gula väggar, travertin golv, en standard öppen spis och en spiselkrans i sten
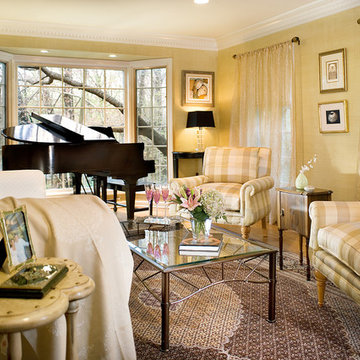
This sun filled living room in western New Jersey became the showcase for a Somerset county estate. The miniature baby grande piano at the end of the room looked over views of the side yard. A lighter pallette of creamy whites and golden yellows was used in the silk covered chairs and the contemporary white sofa. Artwork was the selection used from the private collection of the owners.
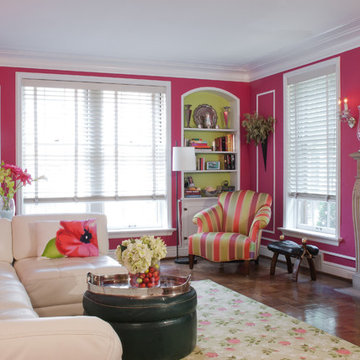
Pantone's Color of the year 2010
Donghia Chair
Donghia ottoman
F. Schumacher rug
Family room in a 1930's condo with contrasting crown and picture molding

A large wall of storage becomes a reading nook with views on to the garden. The storage wall has pocket doors that open and slide inside for open access to the children's toys in the open-plan living space.
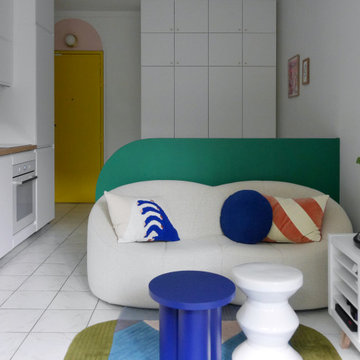
Cuisine ouverte dans salon
Inspiration för små moderna allrum med öppen planlösning, med rosa väggar, klinkergolv i keramik och vitt golv
Inspiration för små moderna allrum med öppen planlösning, med rosa väggar, klinkergolv i keramik och vitt golv
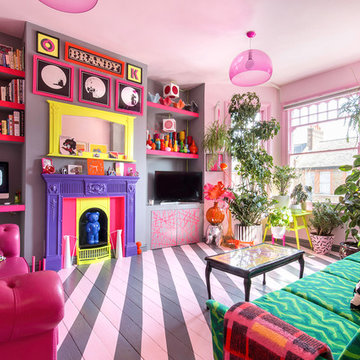
Philip Raymond
Idéer för att renovera ett mellanstort eklektiskt vardagsrum, med rosa väggar, målat trägolv, en standard öppen spis, en fristående TV och flerfärgat golv
Idéer för att renovera ett mellanstort eklektiskt vardagsrum, med rosa väggar, målat trägolv, en standard öppen spis, en fristående TV och flerfärgat golv
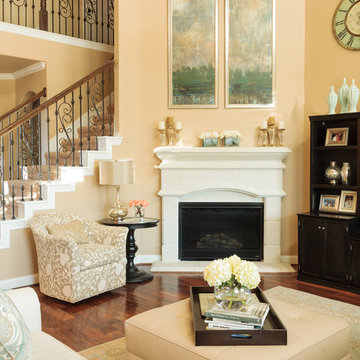
Family Room Fireplace tall artwork wall color Sherwin Williams 6386 Napery
Inspiration för ett mellanstort vintage allrum med öppen planlösning, med gula väggar, mörkt trägolv och en öppen hörnspis
Inspiration för ett mellanstort vintage allrum med öppen planlösning, med gula väggar, mörkt trägolv och en öppen hörnspis
12 567 foton på vardagsrum, med rosa väggar och gula väggar
7
