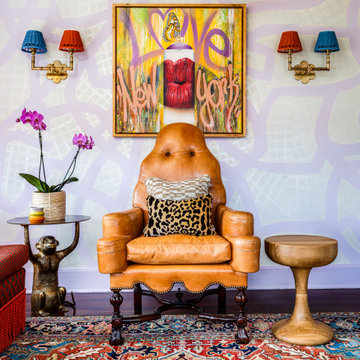141 foton på vardagsrum, med rosa väggar
Sortera efter:
Budget
Sortera efter:Populärt i dag
41 - 60 av 141 foton
Artikel 1 av 3
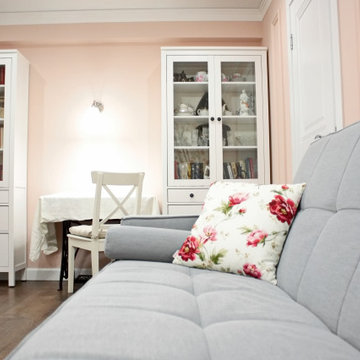
Inredning av ett klassiskt mellanstort separat vardagsrum, med rosa väggar, mellanmörkt trägolv, en väggmonterad TV och brunt golv
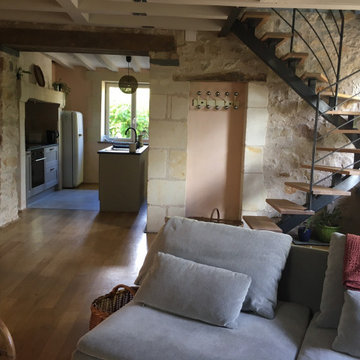
L'étage de la dépendance n'était accessible que par un escalier extérieur : nous avons créé une trémie entre les deux niveaux pour installer un escalier sur mesure, à la fois confortable et peu encombrant, afin de ne pas avoir une trop grande emprise sur le séjour.
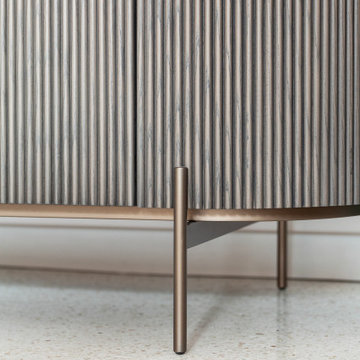
L’attenzione all’uso di tecniche e materiali della tradizione locale ha portato alla scelta della graniglia posata e levigata in opera. L’effetto ottenuto ha conferito continuità tra i vari ambienti della casa e ha contribuito a rendere l’abitazione ancora più luminosa grazie alla finitura riflettente della superficie del pavimento.
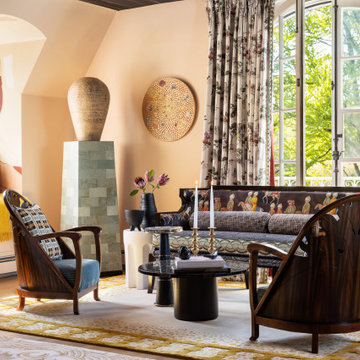
The seating area in a bedroom has antique furniture and a beautifully curated vibe.
Bild på ett stort eklektiskt vardagsrum, med rosa väggar, ljust trägolv, en standard öppen spis, en spiselkrans i sten och brunt golv
Bild på ett stort eklektiskt vardagsrum, med rosa väggar, ljust trägolv, en standard öppen spis, en spiselkrans i sten och brunt golv
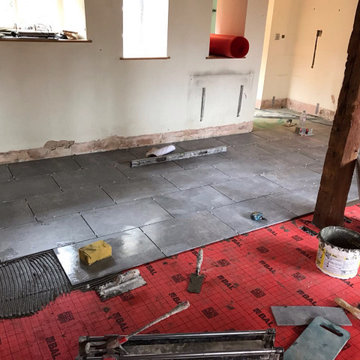
Over 400 years old, this Grade II listed thatched Cottage sprang a series of serious, under-floor leaks on the ground level – the result of poor under-floor heating pipework. All the central living area rooms were affected, making the cottage decidedly soggy and uninhabitable until fully repaired and restored.
New under tile matting and laying of tiles.
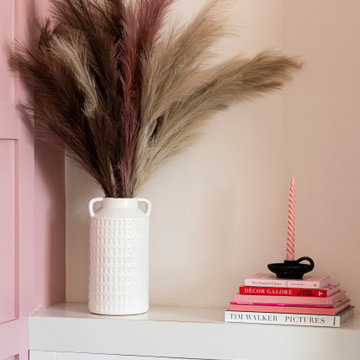
The brief for this project involved a full house renovation, and extension to reconfigure the ground floor layout. To maximise the untapped potential and make the most out of the existing space for a busy family home.
When we spoke with the homeowner about their project, it was clear that for them, this wasn’t just about a renovation or extension. It was about creating a home that really worked for them and their lifestyle. We built in plenty of storage, a large dining area so they could entertain family and friends easily. And instead of treating each space as a box with no connections between them, we designed a space to create a seamless flow throughout.
A complete refurbishment and interior design project, for this bold and brave colourful client. The kitchen was designed and all finishes were specified to create a warm modern take on a classic kitchen. Layered lighting was used in all the rooms to create a moody atmosphere. We designed fitted seating in the dining area and bespoke joinery to complete the look. We created a light filled dining space extension full of personality, with black glazing to connect to the garden and outdoor living.
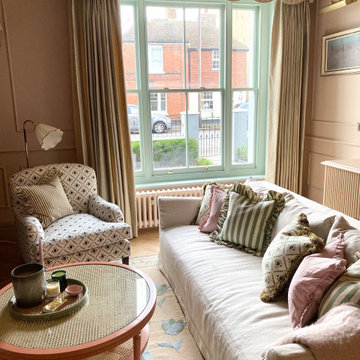
Extensive redesign of existing sitting room. Existing door into room was removed so the entrance to the room is through the drawing room. New bespoke sliding glazed doors were installed into the pocket created from the bespoke bookcases within the drawing room. Original cornice was refurbished and restored. New mouldings were added to create panelling and rhythm to the room to frame the client’s beautiful artwork. New wall lighting, new furniture, new fireplace and hearth. Bespoke tv cabinetry. New solid oak parquet flooring, new skirtings installed. Antiques procured for the room. Scalloped curtain pelmet and new curtains added. New timber window to replace old UPVC. New cast iron radiators installed.
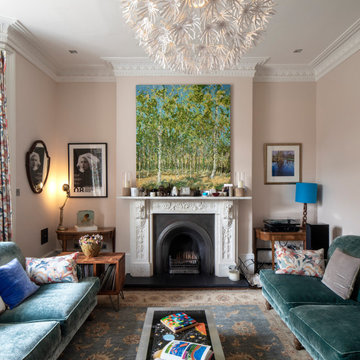
Idéer för ett mellanstort eklektiskt separat vardagsrum, med ett finrum, mörkt trägolv, en standard öppen spis, en spiselkrans i sten, beiget golv och rosa väggar
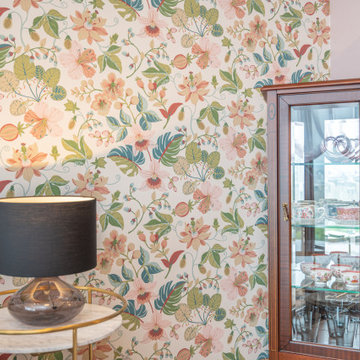
純粋なエレガントインテリアでは大げさになるので、細かいところで「外す」工夫をしています。
壁紙はピンク基調ですが花柄ではなく、葉っぱもたくさん描かれたボタニカル柄です。また、サイドテーブルやセンターテーブルに金属や石など、木以外の素材をミックスしています。
Inredning av ett klassiskt mellanstort allrum med öppen planlösning, med rosa väggar, heltäckningsmatta, en fristående TV och brunt golv
Inredning av ett klassiskt mellanstort allrum med öppen planlösning, med rosa väggar, heltäckningsmatta, en fristående TV och brunt golv
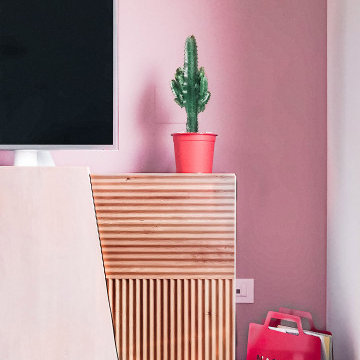
Zona Living con parete rosa, è stata definita una palette di colori che ha trovato applicazione nella tinteggiatura delle pareti e nella scelta delle finiture d’arredo, in particolare la parete principale della zona giorno (ROSA!) con le finiture della madia Zero.16 di Devina Nais in legno massello che funge da supporto per la TV.
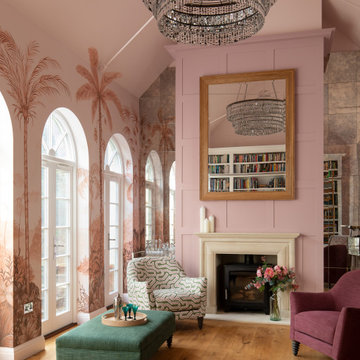
Bild på ett stort vintage allrum med öppen planlösning, med ett musikrum, rosa väggar, ljust trägolv, en öppen vedspis, en spiselkrans i sten och beiget golv
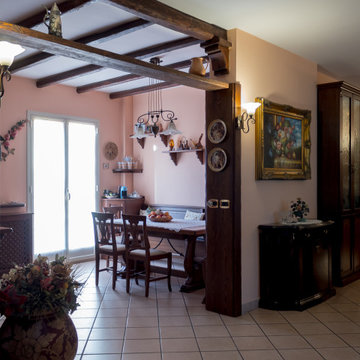
Apertura open space su sala da pranzo con mobili su misura e finte travi in legno a soffitto
Foto på ett vintage vardagsrum, med rosa väggar, klinkergolv i porslin och beiget golv
Foto på ett vintage vardagsrum, med rosa väggar, klinkergolv i porslin och beiget golv
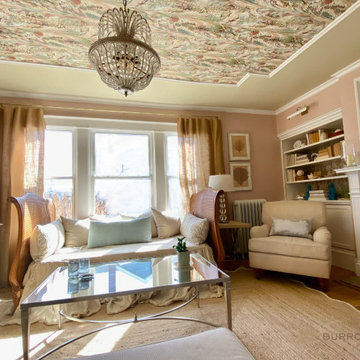
The room is designed with the palette of a Conch shell in mind. Pale pink silk-look wallpaper lines the walls, while a Florentine inspired watercolor mural adorns the ceiling and backsplash of the custom built bookcases.
A French caned daybed centers the room-- a place to relax and take an afternoon nap, while a silk velvet clad chaise is ideal for reading.
Books of natural wonders adorn the lacquered oak table in the corner. A vintage mirror coffee table reflects the light. Shagreen end tables add a bit of texture befitting the coastal atmosphere.
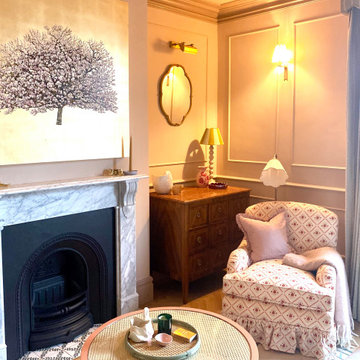
Extensive redesign of existing sitting room. Existing door into room was removed so the entrance to the room is through the drawing room. New bespoke sliding glazed doors were installed into the pocket created from the bespoke bookcases within the drawing room. Original cornice was refurbished and restored. New mouldings were added to create panelling and rhythm to the room to frame the client’s beautiful artwork. New wall lighting, new furniture, new fireplace and hearth. Bespoke tv cabinetry. New solid oak parquet flooring, new skirtings installed. Antiques procured for the room. Scalloped curtain pelmet and new curtains added. New timber window to replace old UPVC. New cast iron radiators installed.
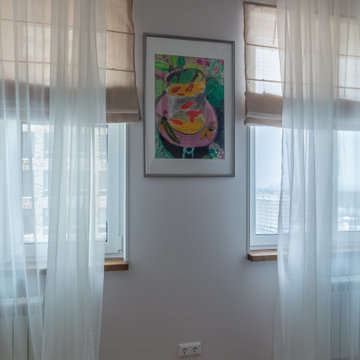
Inspiration för ett mellanstort vintage vardagsrum, med rosa väggar, mörkt trägolv och brunt golv
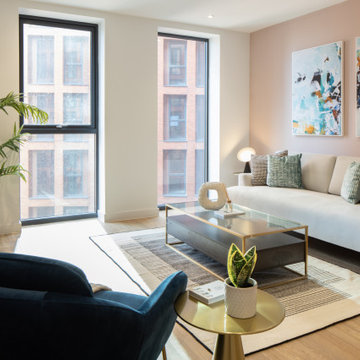
Idéer för mellanstora funkis allrum med öppen planlösning, med rosa väggar, ljust trägolv, en fristående TV och brunt golv
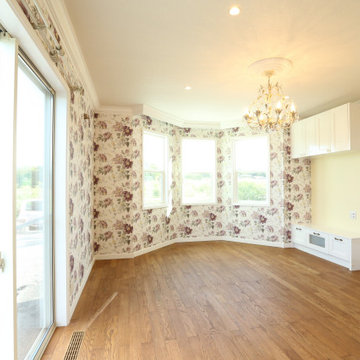
ヴィクトリアンスタイルを踏襲した個性的なフォーマルリビング。ベイウィンドウにはアメリカ製窓と輸入カーテン。その外にも壁紙や無垢床やペンキ仕上げも全て輸入品。輸入住宅のテイストを存分に演出しました。
また、抜群の気密断熱性があり、全館床暖房で省エネで快適な空間です。
Klassisk inredning av ett mellanstort vardagsrum, med ett finrum, rosa väggar, mellanmörkt trägolv, en dold TV och brunt golv
Klassisk inredning av ett mellanstort vardagsrum, med ett finrum, rosa väggar, mellanmörkt trägolv, en dold TV och brunt golv
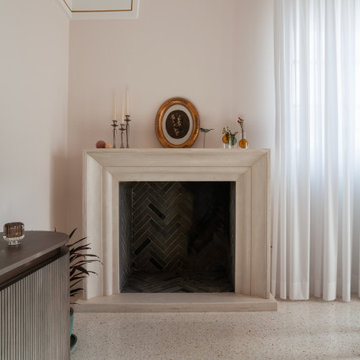
Il vecchio pavimento di cementine è stato sostituito, sia per ragioni stilistiche che funzionali; non è stato possibile conservarlo poiché le due stanze a stella presentavano pavimenti con disegni e colori molto diversi tra loro che difficilmente avrebbero reso l’open space un’ambiente ampio e armonico.
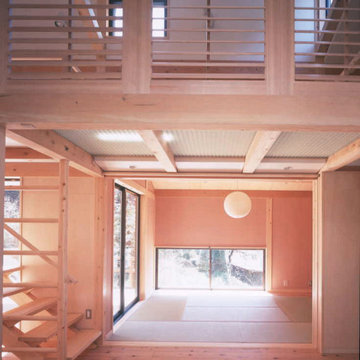
上部のルーバー建具は、中央のバーを上下するだけで開閉ができる。
ロフト床のFRPグレーチングを通してハイサイドライトからの光が1階に落ちる。
Inredning av ett mellanstort allrum med öppen planlösning, med rosa väggar, tatamigolv och brunt golv
Inredning av ett mellanstort allrum med öppen planlösning, med rosa väggar, tatamigolv och brunt golv
141 foton på vardagsrum, med rosa väggar
3
