141 foton på vardagsrum, med rosa väggar
Sortera efter:
Budget
Sortera efter:Populärt i dag
81 - 100 av 141 foton
Artikel 1 av 3
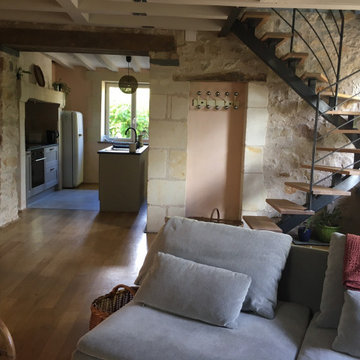
L'étage de la dépendance n'était accessible que par un escalier extérieur : nous avons créé une trémie entre les deux niveaux pour installer un escalier sur mesure, à la fois confortable et peu encombrant, afin de ne pas avoir une trop grande emprise sur le séjour.
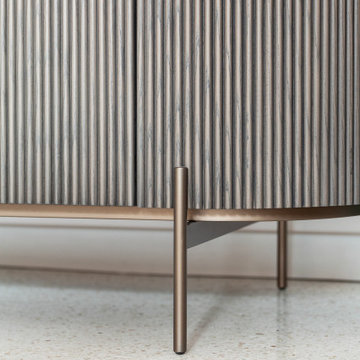
L’attenzione all’uso di tecniche e materiali della tradizione locale ha portato alla scelta della graniglia posata e levigata in opera. L’effetto ottenuto ha conferito continuità tra i vari ambienti della casa e ha contribuito a rendere l’abitazione ancora più luminosa grazie alla finitura riflettente della superficie del pavimento.
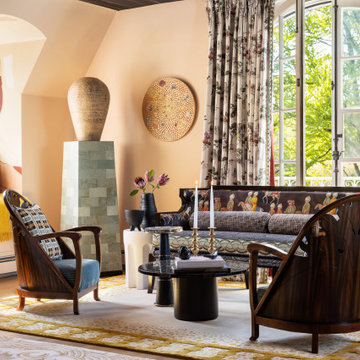
The seating area in a bedroom has antique furniture and a beautifully curated vibe.
Bild på ett stort eklektiskt vardagsrum, med rosa väggar, ljust trägolv, en standard öppen spis, en spiselkrans i sten och brunt golv
Bild på ett stort eklektiskt vardagsrum, med rosa väggar, ljust trägolv, en standard öppen spis, en spiselkrans i sten och brunt golv
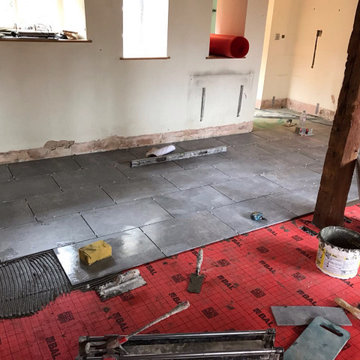
Over 400 years old, this Grade II listed thatched Cottage sprang a series of serious, under-floor leaks on the ground level – the result of poor under-floor heating pipework. All the central living area rooms were affected, making the cottage decidedly soggy and uninhabitable until fully repaired and restored.
New under tile matting and laying of tiles.
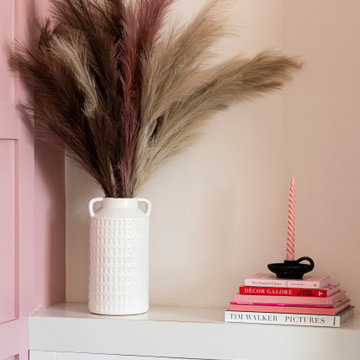
The brief for this project involved a full house renovation, and extension to reconfigure the ground floor layout. To maximise the untapped potential and make the most out of the existing space for a busy family home.
When we spoke with the homeowner about their project, it was clear that for them, this wasn’t just about a renovation or extension. It was about creating a home that really worked for them and their lifestyle. We built in plenty of storage, a large dining area so they could entertain family and friends easily. And instead of treating each space as a box with no connections between them, we designed a space to create a seamless flow throughout.
A complete refurbishment and interior design project, for this bold and brave colourful client. The kitchen was designed and all finishes were specified to create a warm modern take on a classic kitchen. Layered lighting was used in all the rooms to create a moody atmosphere. We designed fitted seating in the dining area and bespoke joinery to complete the look. We created a light filled dining space extension full of personality, with black glazing to connect to the garden and outdoor living.
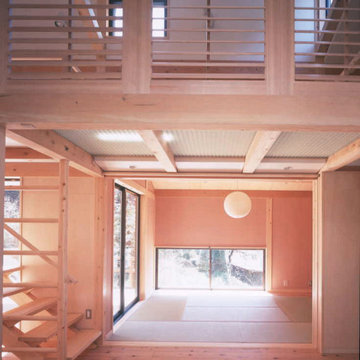
上部のルーバー建具は、中央のバーを上下するだけで開閉ができる。
ロフト床のFRPグレーチングを通してハイサイドライトからの光が1階に落ちる。
Inredning av ett mellanstort allrum med öppen planlösning, med rosa väggar, tatamigolv och brunt golv
Inredning av ett mellanstort allrum med öppen planlösning, med rosa väggar, tatamigolv och brunt golv
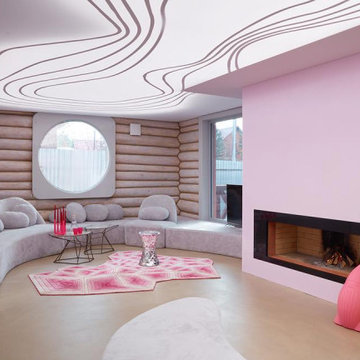
Matching your ceiling with your walls? A brilliant idea! Your ceilings are as much part of your space as every other element.
Inredning av ett modernt mellanstort separat vardagsrum, med rosa väggar, ljust trägolv, en standard öppen spis och beiget golv
Inredning av ett modernt mellanstort separat vardagsrum, med rosa väggar, ljust trägolv, en standard öppen spis och beiget golv
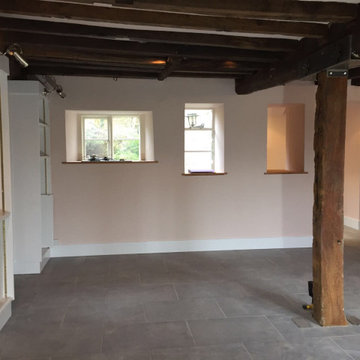
Over 400 years old, this Grade II listed thatched Cottage sprang a series of serious, under-floor leaks on the ground level – the result of poor under-floor heating pipework. All the central living area rooms were affected, making the cottage decidedly soggy and uninhabitable until fully repaired and restored.
Flooring and decorations complete.
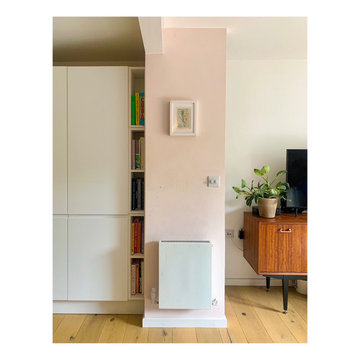
Idéer för mellanstora retro allrum med öppen planlösning, med rosa väggar, ljust trägolv och brunt golv
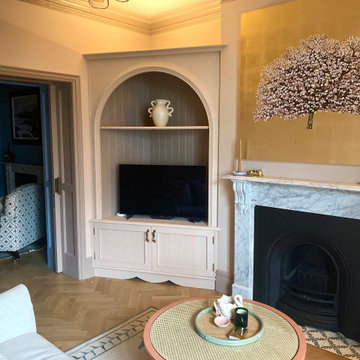
Extensive redesign of existing sitting room. Existing door into room was removed so the entrance to the room is through the drawing room. New bespoke sliding glazed doors were installed into the pocket created from the bespoke bookcases within the drawing room. Original cornice was refurbished and restored. New mouldings were added to create panelling and rhythm to the room to frame the client’s beautiful artwork. New wall lighting, new furniture, new fireplace and hearth. Bespoke tv cabinetry. New solid oak parquet flooring, new skirtings installed. Antiques procured for the room. Scalloped curtain pelmet and new curtains added. New timber window to replace old UPVC. New cast iron radiators installed.
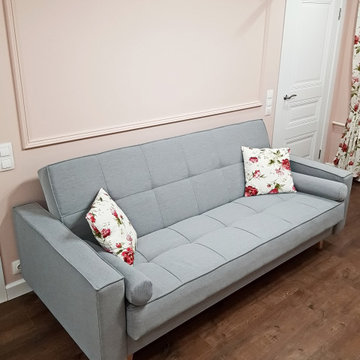
Foto på ett mellanstort vintage separat vardagsrum, med rosa väggar, mellanmörkt trägolv, en väggmonterad TV, brunt golv och ett finrum
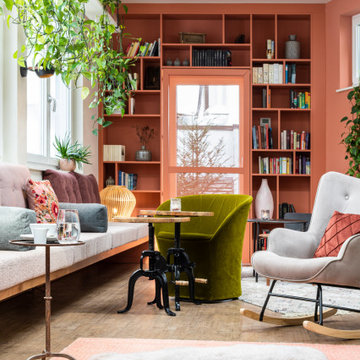
Wohlfühloase in wildem Design sorgt für Wohlfühlfaktor.
Durch das gelungene und stilsichere Design der Hausherrin entstand hier eine richtige Wohlfühloase wo man sich gerne trifft zum diskutieren, philosophieren, lesen, entspannen, geniessen - zu einfach Allem was einem den Alltag vergessen lässt und einemfür ein "wohliges" Gefühl sorgt. Die lange Bank in wildem Nussbaum, das Bücherregal in rosa, die Pflanzendeko von der Decke, die Schwarzwaldtanne als moderne 3D-Wandverkleidung - hier findet sich alles was man so nicht direkt erwartet... im Endeffekt Glückseligkeit pur.

Inspiration för mellanstora moderna allrum med öppen planlösning, med rosa väggar, mörkt trägolv, en fristående TV och brunt golv
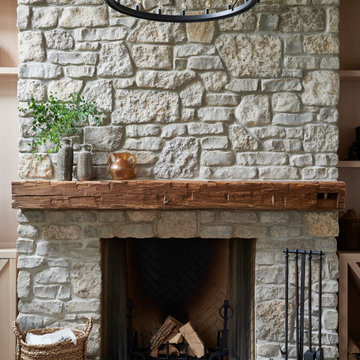
Idéer för ett stort lantligt allrum med öppen planlösning, med rosa väggar, mellanmörkt trägolv, en standard öppen spis, en spiselkrans i sten, en inbyggd mediavägg och brunt golv
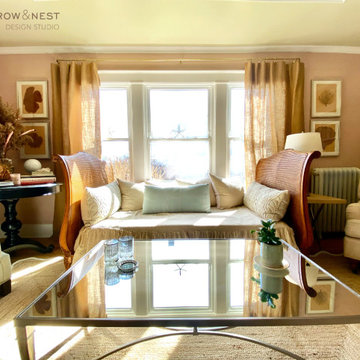
The room is designed with the palette of a Conch shell in mind. Pale pink silk-look wallpaper lines the walls, while a Florentine inspired watercolor mural adorns the ceiling and backsplash of the custom built bookcases.
A French caned daybed centers the room-- a place to relax and take an afternoon nap, while a silk velvet clad chaise is ideal for reading.
Books of natural wonders adorn the lacquered oak table in the corner. A vintage mirror coffee table reflects the light. Shagreen end tables add a bit of texture befitting the coastal atmosphere.
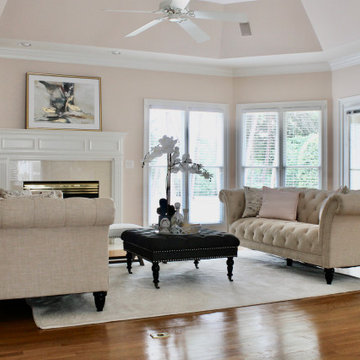
This open living room has a soft pink wall color, by staging with neutral color furnishing, it transferred the focal point to the wall color, in additional, complement the space.
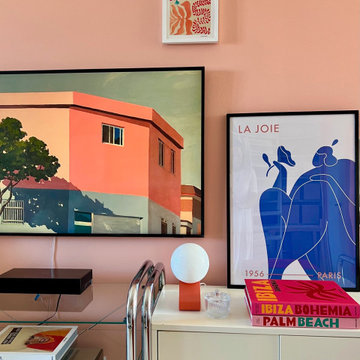
Poppige Frische mitten in Berlin
Das wunderschöne Maisonette Apartment verteilt seine 2,5 Zimmer, einen Balkon und eine Terrasse auf 109 Quadratmeter über zwei Etagen.
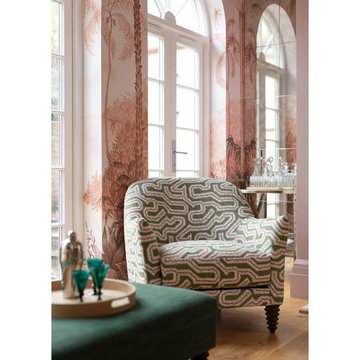
Klassisk inredning av ett stort allrum med öppen planlösning, med ett musikrum, rosa väggar, ljust trägolv, en öppen vedspis, en spiselkrans i sten och beiget golv
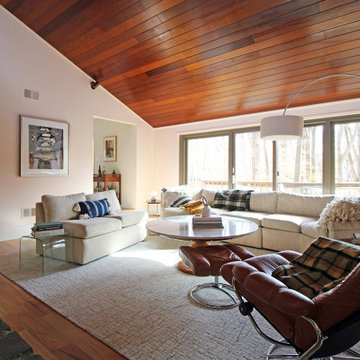
Christine Lefebvre Design designed multiple rooms for a family home in Maryland — including this living room, for which services included space planning and paint, fixtures, and furnishings selections.
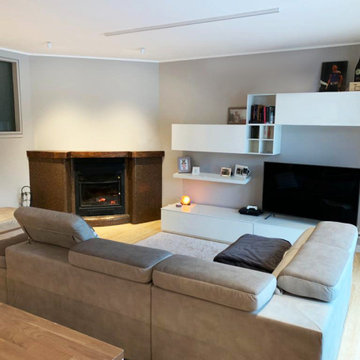
Cucina laccata con gola, colori bianco ghiaccio, grigio e azzurro. Elettrodomestici con estetica nera. Cappa Elica modello Mini Om. Parete rivesitta in resina per paraspruzzi. Pavimento in resina affiancato a legno. Soggiorno con tavolo e panche in rovere, mobili laccati bianchi. Pareti azzurre e rosa.
141 foton på vardagsrum, med rosa väggar
5