381 foton på vardagsrum, med skiffergolv
Sortera efter:
Budget
Sortera efter:Populärt i dag
21 - 40 av 381 foton
Artikel 1 av 3

In this Cedar Rapids residence, sophistication meets bold design, seamlessly integrating dynamic accents and a vibrant palette. Every detail is meticulously planned, resulting in a captivating space that serves as a modern haven for the entire family.
Harmonizing a serene palette, this living space features a plush gray sofa accented by striking blue chairs. A fireplace anchors the room, complemented by curated artwork, creating a sophisticated ambience.
---
Project by Wiles Design Group. Their Cedar Rapids-based design studio serves the entire Midwest, including Iowa City, Dubuque, Davenport, and Waterloo, as well as North Missouri and St. Louis.
For more about Wiles Design Group, see here: https://wilesdesigngroup.com/
To learn more about this project, see here: https://wilesdesigngroup.com/cedar-rapids-dramatic-family-home-design

Acucraft Signature Series 8' Linear Double Sided Gas Fireplace with Dual Pane Glass Cooling System, Removable Glass for Open (No Glass) Viewing Option, stone & reflective glass media.
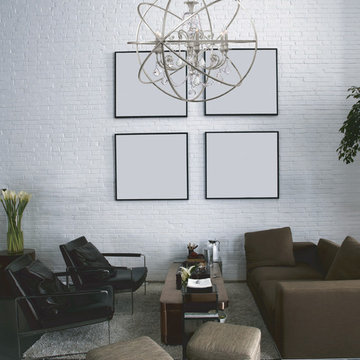
We've made some changes to the Solaris Collection. You've seen crystal chandeliers before. They're very glamorous and old Hollywood. The most dramatic influence is our use of crystal elements inside the perfect sphere. We have married the contemporary sphere with the cut crystal chandelier and together they make the most beautiful jewelry for a room.
Measurements and Information:
Width: 40"
Height: 42" adjustable to 162" overall
Includes 10' Chain and 15" Rod
Supplied with 12' electrical wire
Approximate hanging weight: 41 pounds
Finish: Olde Silver
Crystal: Clear Hand Cut
6 Lights
Accommodates 6 x 60 watt (max.) candelabra base bulbs
Safety Rating: UL and CUL listed
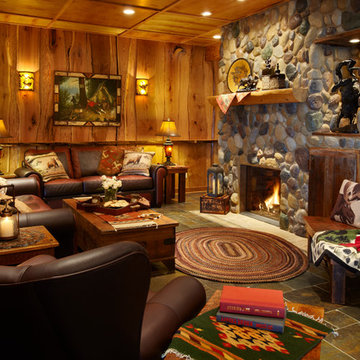
Inredning av ett rustikt mellanstort separat vardagsrum, med skiffergolv, en standard öppen spis och en spiselkrans i sten
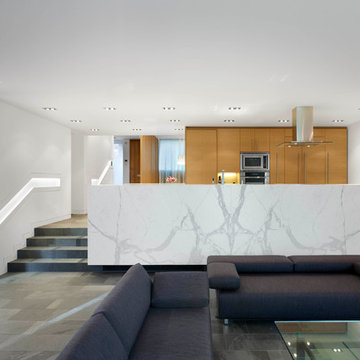
This single family home sits on a tight, sloped site. Within a modest budget, the goal was to provide direct access to grade at both the front and back of the house.
The solution is a multi-split-level home with unconventional relationships between floor levels. Between the entrance level and the lower level of the family room, the kitchen and dining room are located on an interstitial level. Within the stair space “floats” a small bathroom.
The generous stair is celebrated with a back-painted red glass wall which treats users to changing refractive ambient light throughout the house.
Black brick, grey-tinted glass and mirrors contribute to the reasonably compact massing of the home. A cantilevered upper volume shades south facing windows and the home’s limited material palette meant a more efficient construction process. Cautious landscaping retains water run-off on the sloping site and home offices reduce the client’s use of their vehicle.
The house achieves its vision within a modest footprint and with a design restraint that will ensure it becomes a long-lasting asset in the community.
Photo by Tom Arban
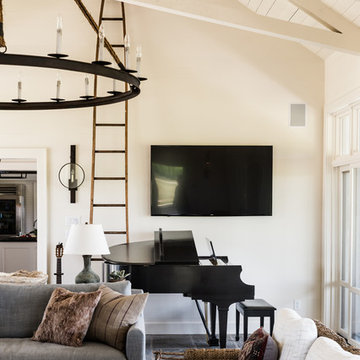
Idéer för att renovera ett stort lantligt separat vardagsrum, med ett finrum, vita väggar, skiffergolv, en standard öppen spis, en spiselkrans i gips och grått golv

Living Room. Photo by Jeff Freeman.
Idéer för ett mellanstort 60 tals allrum med öppen planlösning, med gula väggar, skiffergolv, en standard öppen spis, en spiselkrans i betong och flerfärgat golv
Idéer för ett mellanstort 60 tals allrum med öppen planlösning, med gula väggar, skiffergolv, en standard öppen spis, en spiselkrans i betong och flerfärgat golv
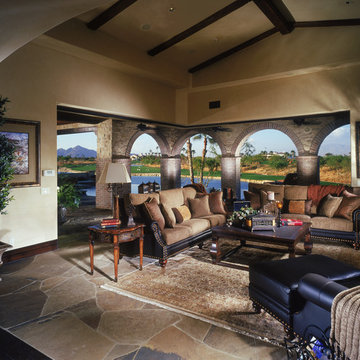
Amerikansk inredning av ett mellanstort allrum med öppen planlösning, med ett finrum, beige väggar och skiffergolv
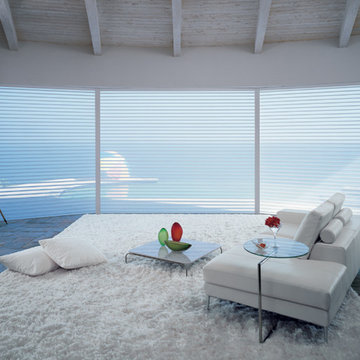
Inspiration för mellanstora moderna allrum med öppen planlösning, med ett finrum, vita väggar, skiffergolv och grått golv
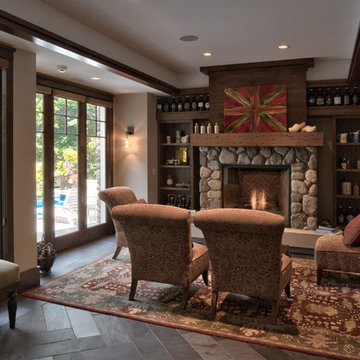
Saari & Forrai Photography
MSI Custom Homes, LLC
Idéer för att renovera ett mellanstort lantligt allrum med öppen planlösning, med beige väggar, skiffergolv, en standard öppen spis, en spiselkrans i sten och grått golv
Idéer för att renovera ett mellanstort lantligt allrum med öppen planlösning, med beige väggar, skiffergolv, en standard öppen spis, en spiselkrans i sten och grått golv
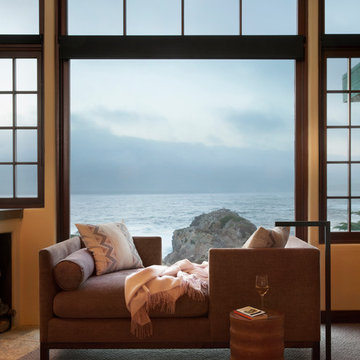
Klassisk inredning av ett mellanstort allrum med öppen planlösning, med ett finrum, skiffergolv, en standard öppen spis och en spiselkrans i gips
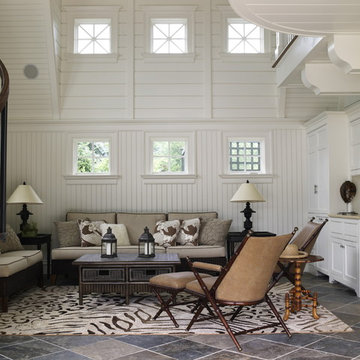
Inspiration för ett stort vintage allrum med öppen planlösning, med vita väggar, en hemmabar och skiffergolv
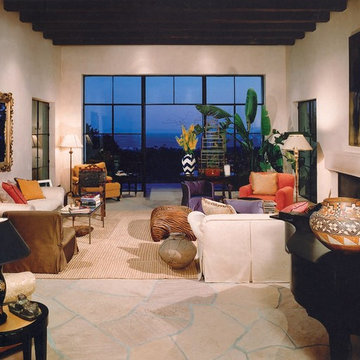
Inspiration för stora amerikanska allrum med öppen planlösning, med ett finrum, beige väggar, skiffergolv, en standard öppen spis och en spiselkrans i sten
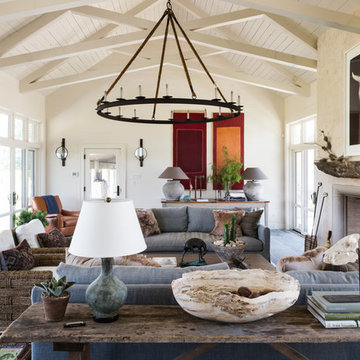
Inredning av ett lantligt stort separat vardagsrum, med ett finrum, vita väggar, skiffergolv, en standard öppen spis, en spiselkrans i gips och grått golv
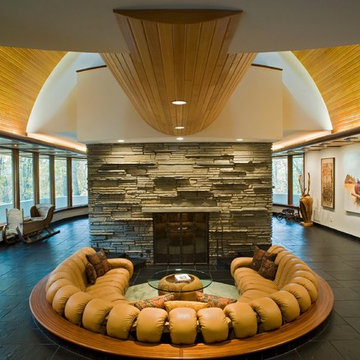
Living Room from Foyer
John Herr Photography
Modern inredning av ett stort allrum med öppen planlösning, med vita väggar, skiffergolv, en standard öppen spis, en spiselkrans i sten och ett finrum
Modern inredning av ett stort allrum med öppen planlösning, med vita väggar, skiffergolv, en standard öppen spis, en spiselkrans i sten och ett finrum

This lovely custom-built home is surrounded by wild prairie and horse pastures. ORIJIN STONE Premium Bluestone Blue Select is used throughout the home; from the front porch & step treads, as a custom fireplace surround, throughout the lower level including the wine cellar, and on the back patio.
LANDSCAPE DESIGN & INSTALL: Original Rock Designs
TILE INSTALL: Uzzell Tile, Inc.
BUILDER: Gordon James
PHOTOGRAPHY: Landmark Photography
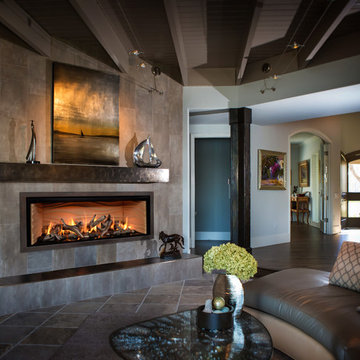
Idéer för stora medelhavsstil separata vardagsrum, med ett finrum, skiffergolv, en bred öppen spis, en spiselkrans i trä, grå väggar och grått golv
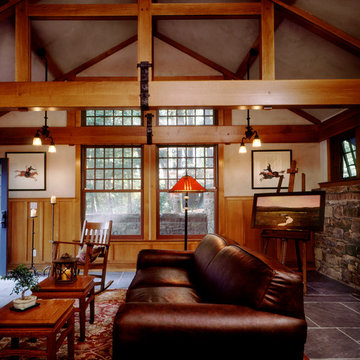
Inredning av ett amerikanskt mellanstort allrum med öppen planlösning, med beige väggar, skiffergolv, en standard öppen spis och en spiselkrans i trä
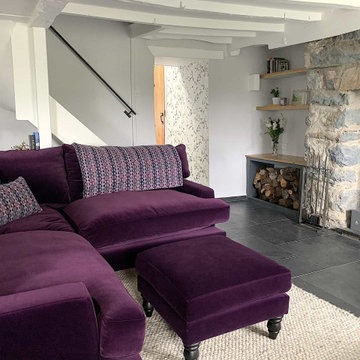
A beautiful sofa in a purple velvet makes such a statement in this room. Bespoke joinery was added to the alcoves for a log store and additional storage.

Idéer för att renovera ett mellanstort 50 tals allrum med öppen planlösning, med ett finrum, en standard öppen spis, en spiselkrans i sten, vita väggar och skiffergolv
381 foton på vardagsrum, med skiffergolv
2