210 foton på vardagsrum, med TV i ett hörn och beiget golv
Sortera efter:
Budget
Sortera efter:Populärt i dag
41 - 60 av 210 foton
Artikel 1 av 3
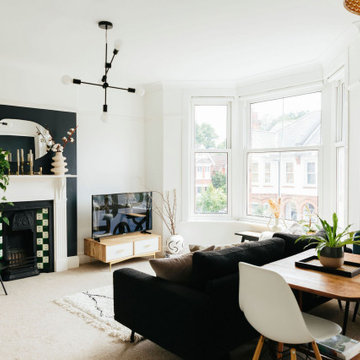
This stunning open-plan, living dinner has been transformed by our designer Zarah, from a plain beige space into a cosy monochrome modern oasis!
Idéer för ett stort klassiskt allrum med öppen planlösning, med ett finrum, vita väggar, heltäckningsmatta, en standard öppen spis, en spiselkrans i trä, TV i ett hörn och beiget golv
Idéer för ett stort klassiskt allrum med öppen planlösning, med ett finrum, vita väggar, heltäckningsmatta, en standard öppen spis, en spiselkrans i trä, TV i ett hörn och beiget golv
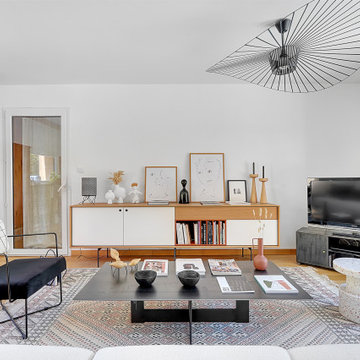
Exempel på ett modernt vardagsrum, med vita väggar, ljust trägolv, TV i ett hörn och beiget golv

When she’s not on location for photo shoots or soaking in inspiration on her many travels, creative consultant, Michelle Adams, masterfully tackles her projects in the comfort of her quaint home in Michigan. Working with California Closets design consultant, Janice Fischer, Michelle set out to transform an underutilized room into a fresh and functional office that would keep her organized and motivated. Considering the space’s visible sight-line from most of the first floor, Michelle wanted a sleek system that would allow optimal storage, plenty of work space and an unobstructed view to outside.
Janice first addressed the room’s initial challenges, which included large windows spanning two of the three walls that were also low to floor where the system would be installed. Working closely with Michelle on an inventory of everything for the office, Janice realized that there were also items Michelle needed to store that were unique in size, such as portfolios. After their consultation, however, Janice proposed three, custom options to best suit the space and Michelle’s needs. To achieve a timeless, contemporary look, Janice used slab faces on the doors and drawers, no hardware and floated the portion of the system with the biggest sight-line that went under the window. Each option also included file drawers and covered shelving space for items Michelle did not want to have on constant display.
The completed system design features a chic, low profile and maximizes the room’s space for clean, open look. Simple and uncluttered, the system gives Michelle a place for not only her files, but also her oversized portfolios, supplies and fabric swatches, which are now right at her fingertips.
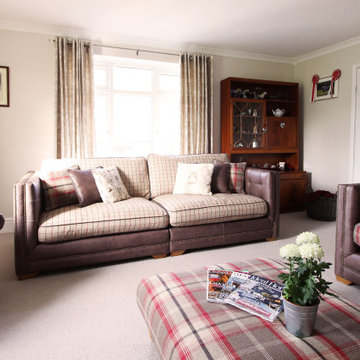
Bungalow living room, country contemporary angles. neutral palette. Earthy tones and textures.
Inspiration för ett mellanstort lantligt separat vardagsrum, med vita väggar, heltäckningsmatta, en standard öppen spis, en spiselkrans i sten, TV i ett hörn och beiget golv
Inspiration för ett mellanstort lantligt separat vardagsrum, med vita väggar, heltäckningsmatta, en standard öppen spis, en spiselkrans i sten, TV i ett hörn och beiget golv
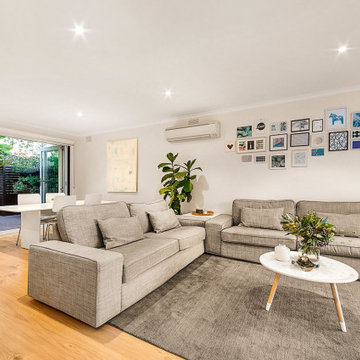
Foto på ett litet funkis allrum med öppen planlösning, med ett finrum, vita väggar, ljust trägolv, TV i ett hörn och beiget golv
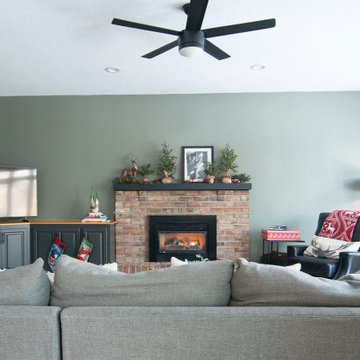
We did a quick refresh in the living room by painting the base cabinets to match the island. We kept the top the same as the trim since we wouldn't be changing that out anytime soon.
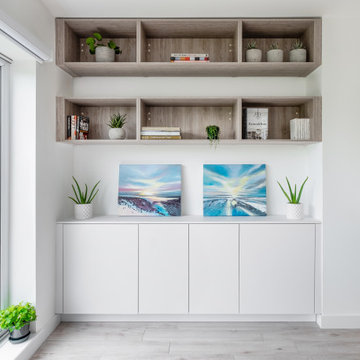
When they briefed us on this two-storey 110 m2 complete property renovation, our clients envisioned a clean and contemporary take on its 1960s framework with a warm and welcoming entrance foyer, open, bright and colourful entertaining spaces, and crisp and functional bathrooms.
The result is a spectacularly bright open space with southern lights seamlessly flowing across the lounge/dining and kitchen areas and unobstructed views of the wonderful natural surroundings of Pittville Park, beautifully landscaped gardens, and bright and beautiful interior spaces.
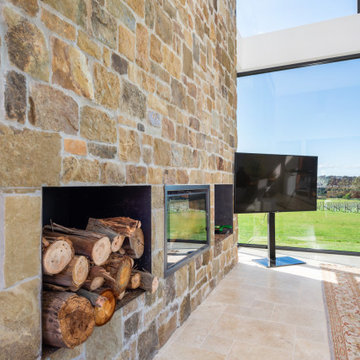
living / dining area with views to vineyard
Idéer för stora funkis allrum med öppen planlösning, med vita väggar, klinkergolv i keramik, en öppen vedspis, TV i ett hörn och beiget golv
Idéer för stora funkis allrum med öppen planlösning, med vita väggar, klinkergolv i keramik, en öppen vedspis, TV i ett hörn och beiget golv
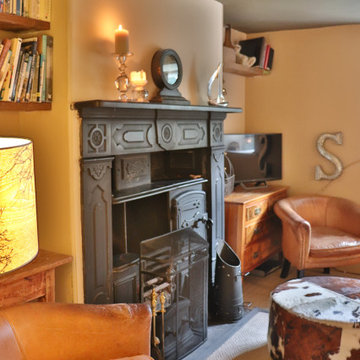
The room is widened utilising visual trickery. Existing furniture is re-used and new materials are natural and long lasting. This project was achieved with no electrical work required.

When she’s not on location for photo shoots or soaking in inspiration on her many travels, creative consultant, Michelle Adams, masterfully tackles her projects in the comfort of her quaint home in Michigan. Working with California Closets design consultant, Janice Fischer, Michelle set out to transform an underutilized room into a fresh and functional office that would keep her organized and motivated. Considering the space’s visible sight-line from most of the first floor, Michelle wanted a sleek system that would allow optimal storage, plenty of work space and an unobstructed view to outside.
Janice first addressed the room’s initial challenges, which included large windows spanning two of the three walls that were also low to floor where the system would be installed. Working closely with Michelle on an inventory of everything for the office, Janice realized that there were also items Michelle needed to store that were unique in size, such as portfolios. After their consultation, however, Janice proposed three, custom options to best suit the space and Michelle’s needs. To achieve a timeless, contemporary look, Janice used slab faces on the doors and drawers, no hardware and floated the portion of the system with the biggest sight-line that went under the window. Each option also included file drawers and covered shelving space for items Michelle did not want to have on constant display.
The completed system design features a chic, low profile and maximizes the room’s space for clean, open look. Simple and uncluttered, the system gives Michelle a place for not only her files, but also her oversized portfolios, supplies and fabric swatches, which are now right at her fingertips.
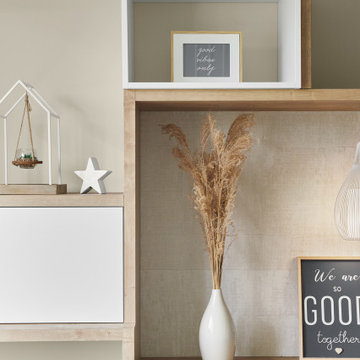
Retour sur un projet d'agencement sur-mesure et de décoration d'une maison particulière à Carquefou. Projet qui nous a particulièrement plu car il nous a permis de mettre en oeuvre toute notre palette de compétences.
Notre client, après 2 ans de vie dans la maison, souhaitait un intérieur moderne, fonctionnel et adapté à son mode de vie.
? Quelques points du projet :
- Modification des circulations
- Fermeture de l'espace salon par la création d'un meuble sur-mesure ingénieux
- Structuration des volumes par un jeu de faux-plafonds, de couleurs et de lumières
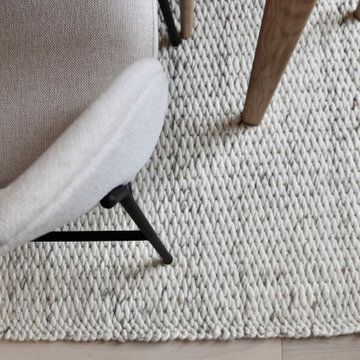
A soft and inviting colour scheme seamlessly intertwined with bold and artistic shapes defines the essence of this project. Drawing inspiration from Scandinavian design, the space showcases an elegant ashy hardwood floor and an abundance of tactile textures, creating a harmonious and visually captivating environment.
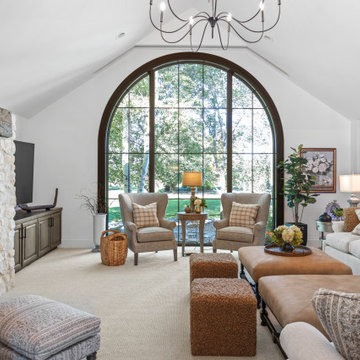
Living Room
Inredning av ett stort allrum med öppen planlösning, med vita väggar, heltäckningsmatta, en öppen vedspis, en spiselkrans i tegelsten, TV i ett hörn och beiget golv
Inredning av ett stort allrum med öppen planlösning, med vita väggar, heltäckningsmatta, en öppen vedspis, en spiselkrans i tegelsten, TV i ett hörn och beiget golv
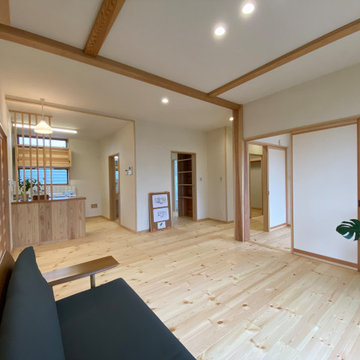
1階の親世帯リビング。 パイン材の床と珪藻土の塗り壁。 天井照明はダウンライトのみにしたのでスッキリした印象です。
Bild på ett mellanstort minimalistiskt separat vardagsrum, med vita väggar, ljust trägolv, TV i ett hörn och beiget golv
Bild på ett mellanstort minimalistiskt separat vardagsrum, med vita väggar, ljust trägolv, TV i ett hörn och beiget golv
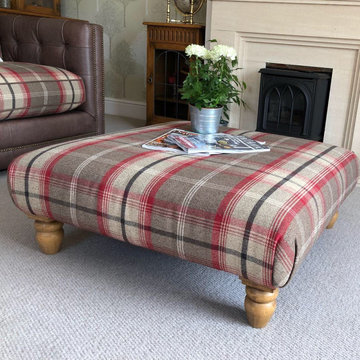
Highland check footstool, leather sofa combo.
Lantlig inredning av ett mellanstort separat vardagsrum, med vita väggar, heltäckningsmatta, en standard öppen spis, en spiselkrans i sten, TV i ett hörn och beiget golv
Lantlig inredning av ett mellanstort separat vardagsrum, med vita väggar, heltäckningsmatta, en standard öppen spis, en spiselkrans i sten, TV i ett hörn och beiget golv
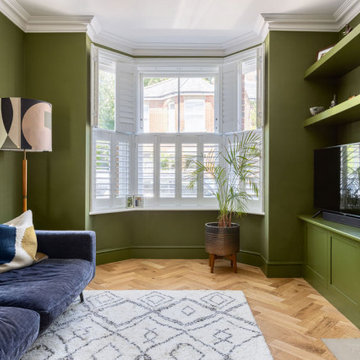
This small Victorian living room has been transformed into a modern olive-green oasis!
Inspiration för ett mellanstort 50 tals separat vardagsrum, med ett finrum, gröna väggar, mellanmörkt trägolv, en standard öppen spis, en spiselkrans i metall, TV i ett hörn och beiget golv
Inspiration för ett mellanstort 50 tals separat vardagsrum, med ett finrum, gröna väggar, mellanmörkt trägolv, en standard öppen spis, en spiselkrans i metall, TV i ett hörn och beiget golv
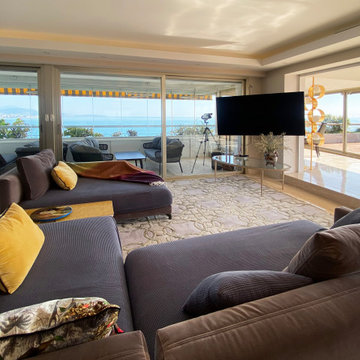
Aménagement du séjour, veranda et terrasse selon le projet
Foto på ett stort funkis allrum med öppen planlösning, med TV i ett hörn och beiget golv
Foto på ett stort funkis allrum med öppen planlösning, med TV i ett hörn och beiget golv
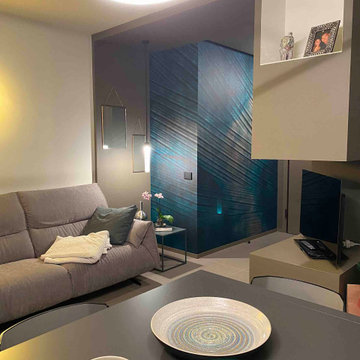
Soggiorno accogliente e funzionale anche per ospitare disabili
Exempel på ett litet modernt vardagsrum, med ett finrum, beige väggar, klinkergolv i porslin, TV i ett hörn och beiget golv
Exempel på ett litet modernt vardagsrum, med ett finrum, beige väggar, klinkergolv i porslin, TV i ett hörn och beiget golv
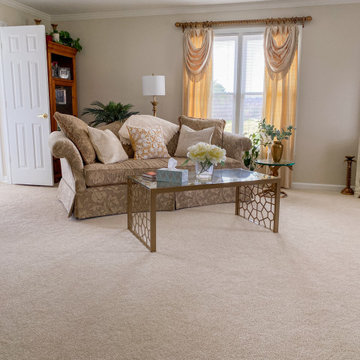
Klassisk inredning av ett stort separat vardagsrum, med beige väggar, heltäckningsmatta, TV i ett hörn och beiget golv
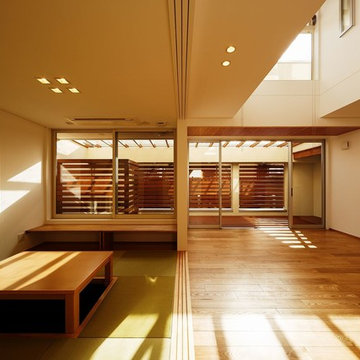
平面のみならず同時に断面を検討しておけば、隣地側からの目線をカットしながら効率良く光を室内に導入することが出来ます。LDKには一部が吹き抜けていて、その高窓からも明るさがダイレクトに入ってきます。大型テラス窓の先に屋根付きウッドデッキが有って段差が無いので、室内側と一体的な利用が出来るようになっています。
210 foton på vardagsrum, med TV i ett hörn och beiget golv
3