210 foton på vardagsrum, med TV i ett hörn och beiget golv
Sortera efter:
Budget
Sortera efter:Populärt i dag
81 - 100 av 210 foton
Artikel 1 av 3
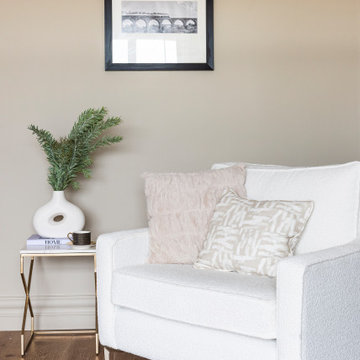
Bespoke made boucle love seat with brass feet. Marble side table with accessories
Inredning av ett modernt stort allrum med öppen planlösning, med ett finrum, beige väggar, mellanmörkt trägolv, en standard öppen spis, en spiselkrans i sten, TV i ett hörn och beiget golv
Inredning av ett modernt stort allrum med öppen planlösning, med ett finrum, beige väggar, mellanmörkt trägolv, en standard öppen spis, en spiselkrans i sten, TV i ett hörn och beiget golv
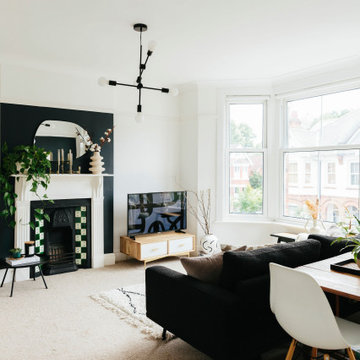
This stunning open-plan, living dinner has been transformed by our designer Zarah, from a plain beige space into a cosy monochrome modern oasis!
Idéer för stora vintage allrum med öppen planlösning, med ett finrum, vita väggar, heltäckningsmatta, en standard öppen spis, en spiselkrans i trä, TV i ett hörn och beiget golv
Idéer för stora vintage allrum med öppen planlösning, med ett finrum, vita väggar, heltäckningsmatta, en standard öppen spis, en spiselkrans i trä, TV i ett hörn och beiget golv
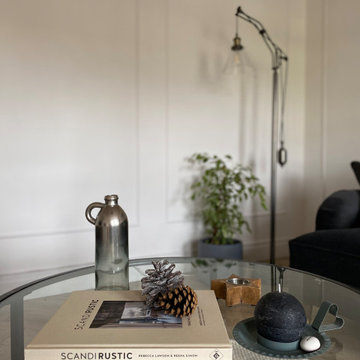
A living room designed in a scandi rustic style featuring an inset wood burning stove, a shelved alcove on one side with log storage undernaeath and a TV shelf on the other side with further log storage and a media box below. The flooring is a light herringbone laminate and the ceiling, coving and ceiling rose are painted Farrow and Ball 'Calamine' to add interest to the room and tie in with the accented achromatic colour scheme of white, grey and pink. The velvet loveseat and sofa add an element of luxury to the room making it a more formal seating area, further enhanced by the picture moulding panelling applied to the white walls.
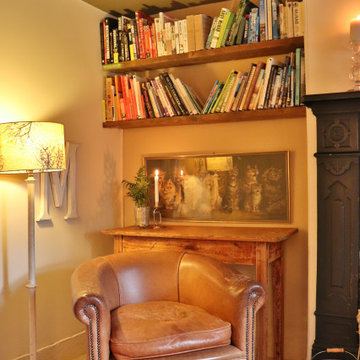
The room is widened utilising visual trickery. Existing furniture is re-used and new materials are natural and long lasting. This project was achieved with no electrical work required.
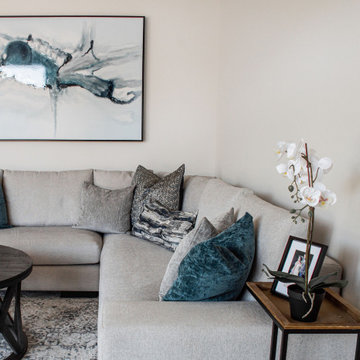
Exempel på ett mellanstort modernt allrum med öppen planlösning, med vita väggar, vinylgolv, TV i ett hörn och beiget golv
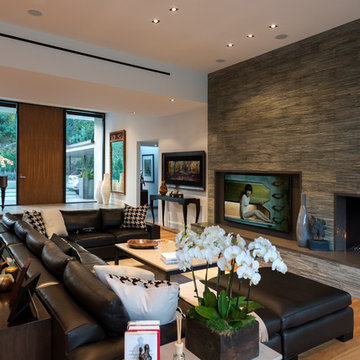
Wallace Ridge Beverly Hills luxury home modern open plan home with living room stacked stone fireplace. William MacCollum.
Inredning av ett modernt mycket stort allrum med öppen planlösning, med ett finrum, vita väggar, ljust trägolv, en standard öppen spis, TV i ett hörn och beiget golv
Inredning av ett modernt mycket stort allrum med öppen planlösning, med ett finrum, vita väggar, ljust trägolv, en standard öppen spis, TV i ett hörn och beiget golv
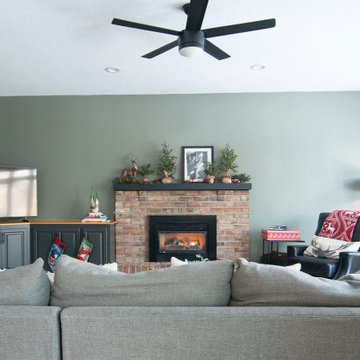
We did a quick refresh in the living room by painting the base cabinets to match the island. We kept the top the same as the trim since we wouldn't be changing that out anytime soon.
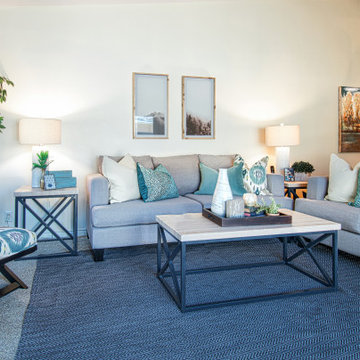
Traditional layout with sofa and love seat, accent chair, coffee table and two end tables
Bild på ett litet vintage allrum med öppen planlösning, med beige väggar, heltäckningsmatta, TV i ett hörn och beiget golv
Bild på ett litet vintage allrum med öppen planlösning, med beige väggar, heltäckningsmatta, TV i ett hörn och beiget golv
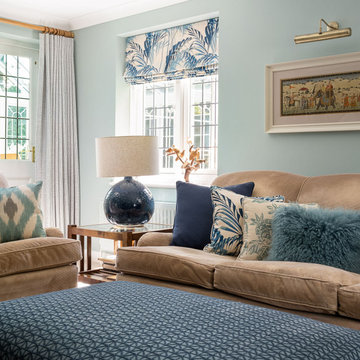
Inspiration för mellanstora klassiska separata vardagsrum, med ett finrum, blå väggar, heltäckningsmatta, en öppen vedspis, en spiselkrans i tegelsten, TV i ett hörn och beiget golv
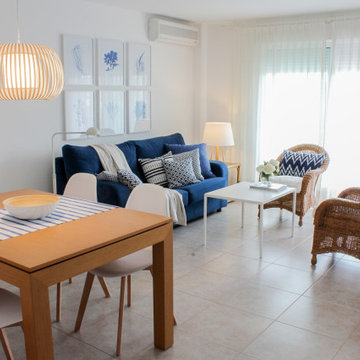
Mejoré la decoración de este apartamento para que se vendiera más rápido.
Foto på ett mellanstort funkis allrum med öppen planlösning, med vita väggar, klinkergolv i keramik, TV i ett hörn och beiget golv
Foto på ett mellanstort funkis allrum med öppen planlösning, med vita väggar, klinkergolv i keramik, TV i ett hörn och beiget golv
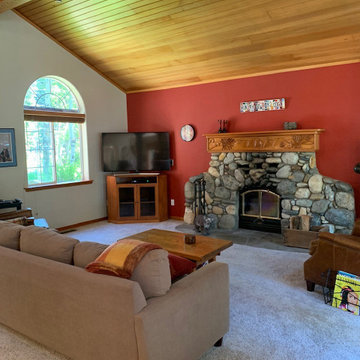
Living room before
Foto på ett stort rustikt allrum med öppen planlösning, med röda väggar, heltäckningsmatta, en öppen vedspis, en spiselkrans i sten, TV i ett hörn och beiget golv
Foto på ett stort rustikt allrum med öppen planlösning, med röda väggar, heltäckningsmatta, en öppen vedspis, en spiselkrans i sten, TV i ett hörn och beiget golv
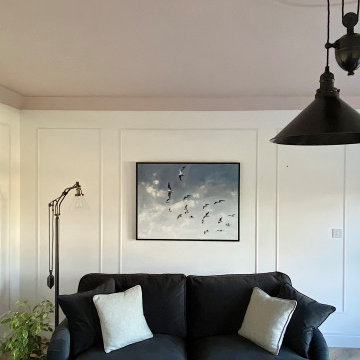
A living room designed in a scandi rustic style featuring an inset wood burning stove, a shelved alcove on one side with log storage undernaeath and a TV shelf on the other side with further log storage and a media box below. The flooring is a light herringbone laminate and the ceiling, coving and ceiling rose are painted Farrow and Ball 'Calamine' to add interest to the room and tie in with the accented achromatic colour scheme of white, grey and pink. The velvet loveseat and sofa add an element of luxury to the room making it a more formal seating area, further enhanced by the picture moulding panelling applied to the white walls.
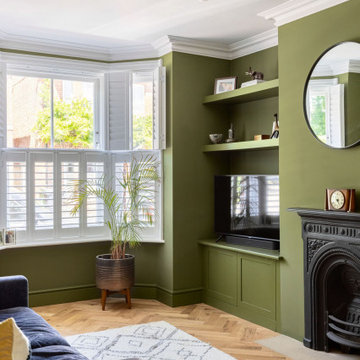
This small Victorian living room has been transformed into a modern olive-green oasis!
Foto på ett mellanstort vintage separat vardagsrum, med ett finrum, gröna väggar, mellanmörkt trägolv, en standard öppen spis, en spiselkrans i metall, TV i ett hörn och beiget golv
Foto på ett mellanstort vintage separat vardagsrum, med ett finrum, gröna väggar, mellanmörkt trägolv, en standard öppen spis, en spiselkrans i metall, TV i ett hörn och beiget golv
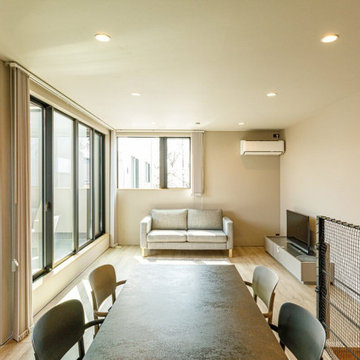
キッチンから2階LDKを見た様子。床や壁の一部は、淡いグレーやベージュのトーンでまとめたスタイリッシュな空間に。バルコニーから、日中は常に明るい光が差し込みます。
Inspiration för mellanstora industriella allrum med öppen planlösning, med ett finrum, TV i ett hörn, vita väggar, ljust trägolv och beiget golv
Inspiration för mellanstora industriella allrum med öppen planlösning, med ett finrum, TV i ett hörn, vita väggar, ljust trägolv och beiget golv
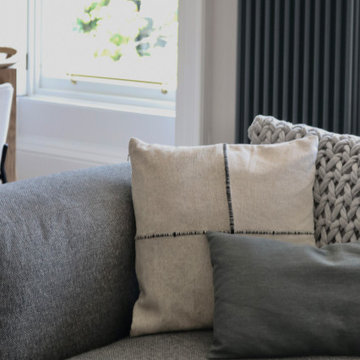
A soft and inviting colour scheme seamlessly intertwined with bold and artistic shapes defines the essence of this project. Drawing inspiration from Scandinavian design, the space showcases an elegant ashy hardwood floor and an abundance of tactile textures, creating a harmonious and visually captivating environment.
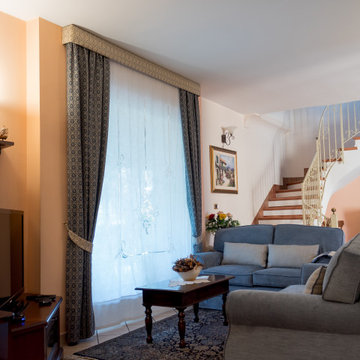
Angolo soggiorno con mobile tv su misura
Bild på ett vintage vardagsrum, med rosa väggar, klinkergolv i porslin, TV i ett hörn och beiget golv
Bild på ett vintage vardagsrum, med rosa väggar, klinkergolv i porslin, TV i ett hörn och beiget golv
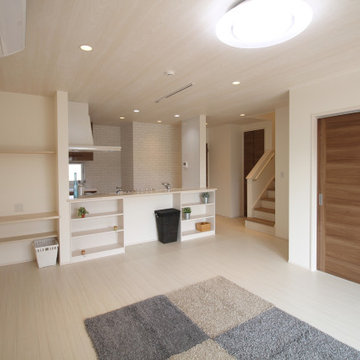
Bild på ett mellanstort funkis allrum med öppen planlösning, med ett finrum, vita väggar, plywoodgolv, TV i ett hörn och beiget golv

The brief for this project involved a full house renovation, and extension to reconfigure the ground floor layout. To maximise the untapped potential and make the most out of the existing space for a busy family home.
When we spoke with the homeowner about their project, it was clear that for them, this wasn’t just about a renovation or extension. It was about creating a home that really worked for them and their lifestyle. We built in plenty of storage, a large dining area so they could entertain family and friends easily. And instead of treating each space as a box with no connections between them, we designed a space to create a seamless flow throughout.
A complete refurbishment and interior design project, for this bold and brave colourful client. The kitchen was designed and all finishes were specified to create a warm modern take on a classic kitchen. Layered lighting was used in all the rooms to create a moody atmosphere. We designed fitted seating in the dining area and bespoke joinery to complete the look. We created a light filled dining space extension full of personality, with black glazing to connect to the garden and outdoor living.
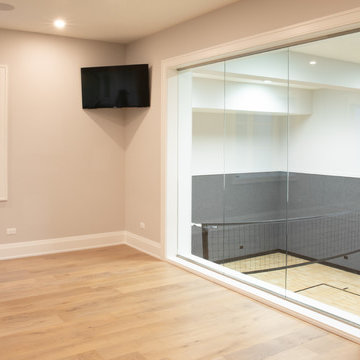
Living area with custom engineered hardwood flooring and beige walls with view of indoor court and corner mounted tv.
Inspiration för ett stort funkis allrum med öppen planlösning, med beige väggar, ljust trägolv, TV i ett hörn och beiget golv
Inspiration för ett stort funkis allrum med öppen planlösning, med beige väggar, ljust trägolv, TV i ett hörn och beiget golv
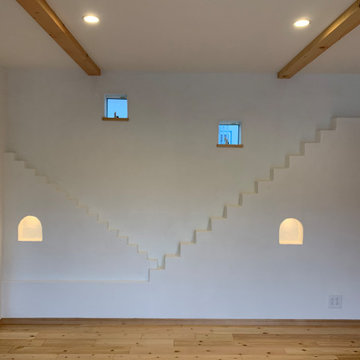
リビングの壁面。ニッチと小窓、装飾階段。パイン材で仕上げた床。ニューメキシコ州の住宅をイメージし仕上げました。
Idéer för mellanstora amerikanska separata vardagsrum, med vita väggar, ljust trägolv, TV i ett hörn och beiget golv
Idéer för mellanstora amerikanska separata vardagsrum, med vita väggar, ljust trägolv, TV i ett hörn och beiget golv
210 foton på vardagsrum, med TV i ett hörn och beiget golv
5