12 589 foton på vardagsrum, med vinylgolv och travertin golv
Sortera efter:
Budget
Sortera efter:Populärt i dag
121 - 140 av 12 589 foton
Artikel 1 av 3

Exempel på ett mycket stort modernt loftrum, med vita väggar, travertin golv, en öppen vedspis, en spiselkrans i metall, en inbyggd mediavägg och brunt golv
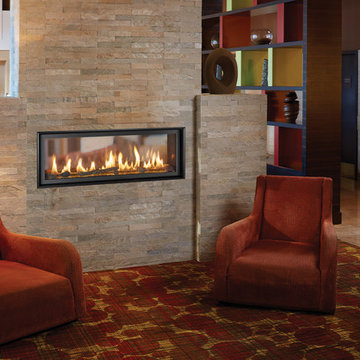
The 4415 HO See-Thru gas fireplace represents Fireplace X’s most transitional and modern linear gas fireplace yet – offering the best in home heating and style, but with double the fire view. This contemporary gas fireplace features a sleek, linear profile with a long row of dancing flames over a bed of glowing, under-lit crushed glass. The dynamic see-thru design gives you double the amount of fire viewing of this fireplace is perfect for serving as a stylish viewing window between two rooms, or provides a breathtaking display of fire to the center of large rooms and living spaces. The 4415 ST gas fireplace is also an impressive high output heater that features built-in fans which allow you to heat up to 2,100 square feet.
The 4415 See-Thru linear gas fireplace is truly the finest see-thru gas fireplace available, in all areas of construction, quality and safety features. This gas fireplace is built with superior craftsmanship to extremely high standards at our factory in Mukilteo, Washington. From the heavy duty welded 14-gauge steel fireplace body, to the durable welded frame surrounding the neoceramic glass, you can actually see the level of quality in our materials and workmanship. Installed over the high clarity glass is a nearly invisible 2015 ANSI-compliant safety screen.
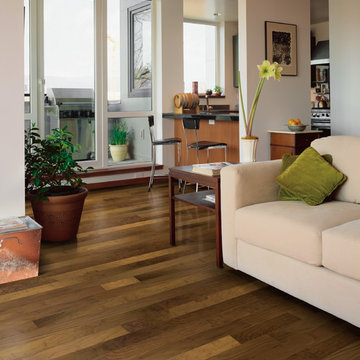
Inspiration för ett stort vintage allrum med öppen planlösning, med ett finrum, vita väggar, vinylgolv och brunt golv
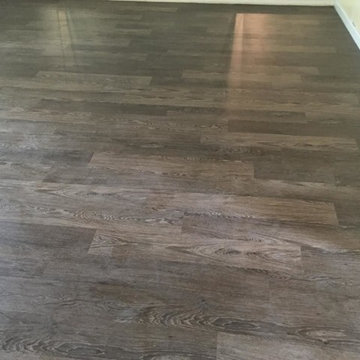
Inredning av ett klassiskt stort allrum med öppen planlösning, med gula väggar och vinylgolv
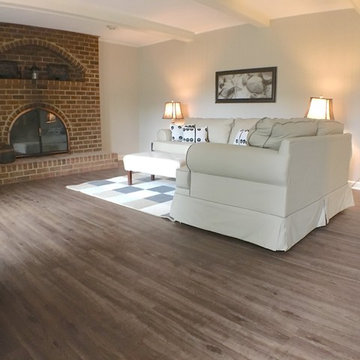
Luxury Vinyl Plank Flooring - MultiCore in color Appalachian Style Number MC-348
Inredning av ett klassiskt mellanstort separat vardagsrum, med ett finrum, beige väggar, vinylgolv, en standard öppen spis och en spiselkrans i tegelsten
Inredning av ett klassiskt mellanstort separat vardagsrum, med ett finrum, beige väggar, vinylgolv, en standard öppen spis och en spiselkrans i tegelsten
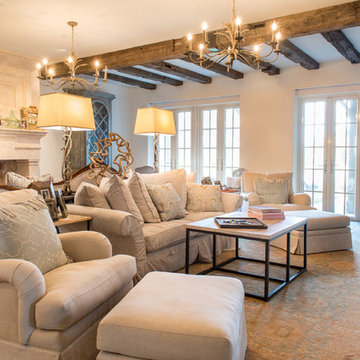
Photos are of one of our customers' finished project. We did over 90 beams for use throughout their home :)
When choosing beams for your project, there are many things to think about. One important consideration is the weight of the beam, especially if you want to affix it to your ceiling. Choosing a solid beam may not be the best choice since some of them can weigh upwards of 1000 lbs. Our craftsmen have several solutions for this common problem.
One such solution is to fabricate a ceiling beam using veneer that is "sliced" from the outside of an existing beam. Our craftsmen then carefully miter the edges and create a lighter weight, 3 sided solution.
Another common method is "hogging out" the beam. We hollow out the beam leaving the original outer character of three sides intact. (Hogging out is a good method to use when one side of the beam is less than attractive.)
Our 3-sided and Hogged out beams are available in Reclaimed or Old Growth woods.

Bright four seasons room with fireplace, cathedral ceiling skylights, large windows and sliding doors that open to patio.
Need help with your home transformation? Call Benvenuti and Stein design build for full service solutions. 847.866.6868.
Norman Sizemore- photographer

Dino Tonn
Exempel på ett stort modernt allrum med öppen planlösning, med grå väggar, vinylgolv, en dold TV och brunt golv
Exempel på ett stort modernt allrum med öppen planlösning, med grå väggar, vinylgolv, en dold TV och brunt golv
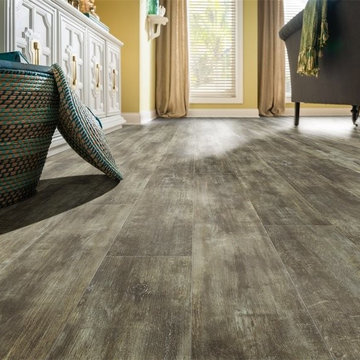
Inspiration för mellanstora moderna allrum med öppen planlösning, med ett finrum, vita väggar, vinylgolv och brunt golv
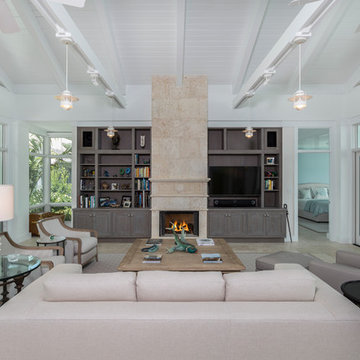
Jimmy White
Inspiration för ett stort maritimt allrum med öppen planlösning, med vita väggar, travertin golv, en standard öppen spis, en spiselkrans i sten och en inbyggd mediavägg
Inspiration för ett stort maritimt allrum med öppen planlösning, med vita väggar, travertin golv, en standard öppen spis, en spiselkrans i sten och en inbyggd mediavägg
Idéer för medelhavsstil allrum med öppen planlösning, med beige väggar, travertin golv, en spiselkrans i sten, en väggmonterad TV, en bred öppen spis och beiget golv
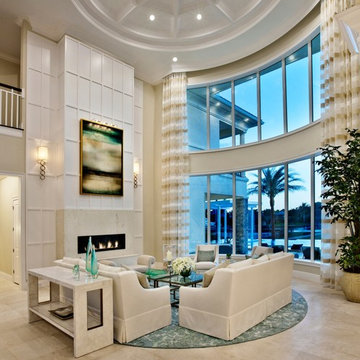
Exotisk inredning av ett stort allrum med öppen planlösning, med ett finrum, beige väggar, en bred öppen spis och travertin golv
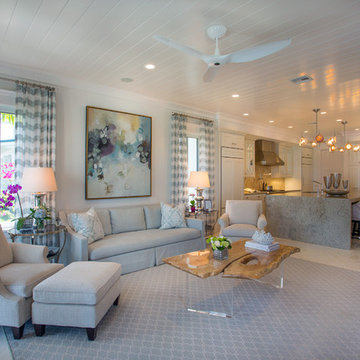
The keeping room's interiors reflect the sandy Florida coast through a white and cream color scheme. The pale decor is accented with two bold amethyst wing chairs. The open plan is ideal for entertaining. There are unencumbered views from the kitchen to the waterfront.
A Bonisolli Photography
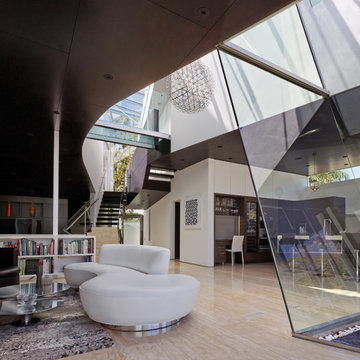
The curve of the hallway creates a dynamic living room space.
Inspiration för mellanstora moderna loftrum, med vita väggar, travertin golv, en bred öppen spis och en spiselkrans i metall
Inspiration för mellanstora moderna loftrum, med vita väggar, travertin golv, en bred öppen spis och en spiselkrans i metall
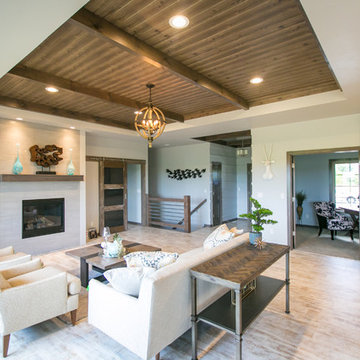
This living area is a great balance of modern and rustic with custom designed and crafted ceiling details, stairway and metal/wood barn door.
Idéer för stora rustika allrum med öppen planlösning, med ett finrum, vita väggar, vinylgolv, en standard öppen spis och en spiselkrans i trä
Idéer för stora rustika allrum med öppen planlösning, med ett finrum, vita väggar, vinylgolv, en standard öppen spis och en spiselkrans i trä

Two proportioned book shelves flank either side of this updated fireplace. Their graceful arches echo the relief patterns on the tile façade. This simple but elegant update has provided cabinetry for concealed storage and open shelving where the owner proudly displays their favorite novels, travel mementos, and family heirlooms, adding a touch of personal narrative to the space.
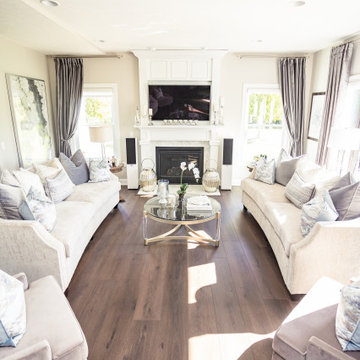
A rich, even, walnut tone with a smooth finish. This versatile color works flawlessly with both modern and classic styles.
Inspiration för stora klassiska allrum med öppen planlösning, med ett finrum, beige väggar, vinylgolv, en standard öppen spis, en spiselkrans i gips, en inbyggd mediavägg och brunt golv
Inspiration för stora klassiska allrum med öppen planlösning, med ett finrum, beige väggar, vinylgolv, en standard öppen spis, en spiselkrans i gips, en inbyggd mediavägg och brunt golv

We got to design this open space in a new construction building from scratch. We designed a space that worked with our client's busy family and social life. We created a space that they can comfortably entertain clients, friends, and grandkids.

Bild på ett mycket stort funkis allrum med öppen planlösning, med en hemmabar, vita väggar, vinylgolv, en standard öppen spis, en spiselkrans i sten, en väggmonterad TV och beiget golv

Our clients wanted to increase the size of their kitchen, which was small, in comparison to the overall size of the home. They wanted a more open livable space for the family to be able to hang out downstairs. They wanted to remove the walls downstairs in the front formal living and den making them a new large den/entering room. They also wanted to remove the powder and laundry room from the center of the kitchen, giving them more functional space in the kitchen that was completely opened up to their den. The addition was planned to be one story with a bedroom/game room (flex space), laundry room, bathroom (to serve as the on-suite to the bedroom and pool bath), and storage closet. They also wanted a larger sliding door leading out to the pool.
We demoed the entire kitchen, including the laundry room and powder bath that were in the center! The wall between the den and formal living was removed, completely opening up that space to the entry of the house. A small space was separated out from the main den area, creating a flex space for them to become a home office, sitting area, or reading nook. A beautiful fireplace was added, surrounded with slate ledger, flanked with built-in bookcases creating a focal point to the den. Behind this main open living area, is the addition. When the addition is not being utilized as a guest room, it serves as a game room for their two young boys. There is a large closet in there great for toys or additional storage. A full bath was added, which is connected to the bedroom, but also opens to the hallway so that it can be used for the pool bath.
The new laundry room is a dream come true! Not only does it have room for cabinets, but it also has space for a much-needed extra refrigerator. There is also a closet inside the laundry room for additional storage. This first-floor addition has greatly enhanced the functionality of this family’s daily lives. Previously, there was essentially only one small space for them to hang out downstairs, making it impossible for more than one conversation to be had. Now, the kids can be playing air hockey, video games, or roughhousing in the game room, while the adults can be enjoying TV in the den or cooking in the kitchen, without interruption! While living through a remodel might not be easy, the outcome definitely outweighs the struggles throughout the process.
12 589 foton på vardagsrum, med vinylgolv och travertin golv
7