12 589 foton på vardagsrum, med vinylgolv och travertin golv
Sortera efter:
Budget
Sortera efter:Populärt i dag
161 - 180 av 12 589 foton
Artikel 1 av 3
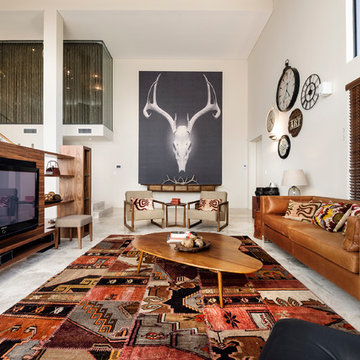
The Rural Building Company
Modern inredning av ett stort vardagsrum, med beige väggar, travertin golv och en inbyggd mediavägg
Modern inredning av ett stort vardagsrum, med beige väggar, travertin golv och en inbyggd mediavägg

This project was for a new home construction. This kitchen features absolute black granite mixed with carnival granite on the island Counter top, White Linen glazed custom cabinetry on the parameter and darker glaze stain on the island, the vent hood and around the stove. There is a natural stacked stone on as the backsplash under the hood with a travertine subway tile acting as the backsplash under the cabinetry. The floor is a chisel edge noche travertine in off set pattern. Two tones of wall paint were used in the kitchen. The family room features two sofas on each side of the fire place on a rug made Surya Rugs. The bookcase features a picture hung in the center with accessories on each side. The fan is sleek and modern along with high ceilings.

Lacking a proper entry wasn't an issue in this small living space, with the makeshift coat rack for hats scarves and bags, and a tray filled with small river stones for shoes and boots. Wainscoting along the same wall to bring some subtle contrast and a catchall cabinet to hold keys and outgoing mail.
Designed by Jennifer Grey
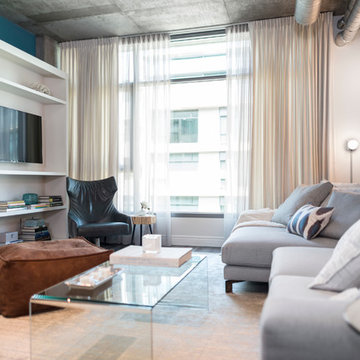
LOFT | Luxury Industrial Loft Makeover Downtown LA | FOUR POINT DESIGN BUILD INC
A gorgeous and glamorous 687 sf Loft Apartment in the Heart of Downtown Los Angeles, CA. Small Spaces...BIG IMPACT is the theme this year: A wide open space and infinite possibilities. The Challenge: Only 3 weeks to design, resource, ship, install, stage and photograph a Downtown LA studio loft for the October 2014 issue of @dwellmagazine and the 2014 @dwellondesign home tour! So #Grateful and #honored to partner with the wonderful folks at #MetLofts and #DwellMagazine for the incredible design project!
Photography by Riley Jamison
#interiordesign #loftliving #StudioLoftLiving #smallspacesBIGideas #loft #DTLA
AS SEEN IN
Dwell Magazine
LA Design Magazine
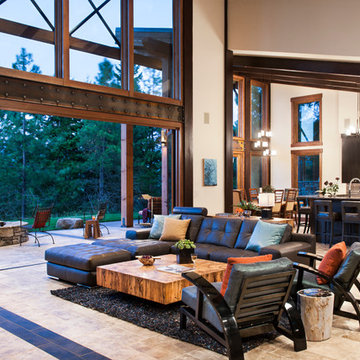
Bild på ett stort rustikt allrum med öppen planlösning, med ett finrum, vita väggar, travertin golv, en standard öppen spis, en spiselkrans i metall och beiget golv

A Drift wood table stem found on the beaches of Hawaii.
I love working with clients that have ideas that I have been waiting to bring to life. All of the owner requests were things I had been wanting to try in an Oasis model. The table and seating area in the circle window bump out that normally had a bar spanning the window; the round tub with the rounded tiled wall instead of a typical angled corner shower; an extended loft making a big semi circle window possible that follows the already curved roof. These were all ideas that I just loved and was happy to figure out. I love how different each unit can turn out to fit someones personality.
The Oasis model is known for its giant round window and shower bump-out as well as 3 roof sections (one of which is curved). The Oasis is built on an 8x24' trailer. We build these tiny homes on the Big Island of Hawaii and ship them throughout the Hawaiian Islands.
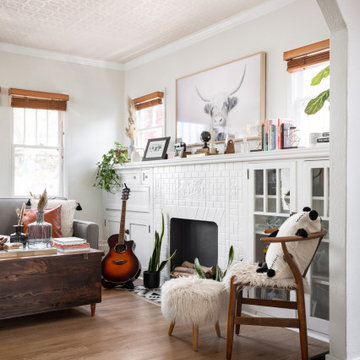
Bild på ett mellanstort eklektiskt separat vardagsrum, med vita väggar, vinylgolv, en standard öppen spis, en spiselkrans i tegelsten, en väggmonterad TV och brunt golv
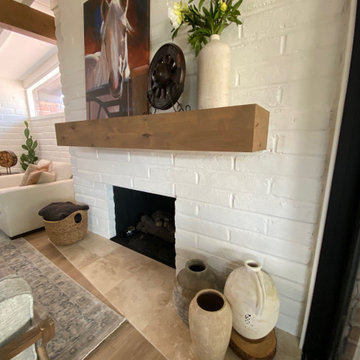
Inspiration för mellanstora lantliga separata vardagsrum, med vita väggar, vinylgolv, en standard öppen spis, en spiselkrans i tegelsten och beiget golv
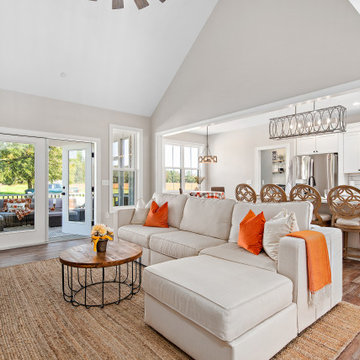
Farm house great room with vaulted ceilings.
Inredning av ett lantligt mellanstort allrum med öppen planlösning, med grå väggar, vinylgolv, en standard öppen spis, en spiselkrans i tegelsten, en väggmonterad TV och brunt golv
Inredning av ett lantligt mellanstort allrum med öppen planlösning, med grå väggar, vinylgolv, en standard öppen spis, en spiselkrans i tegelsten, en väggmonterad TV och brunt golv
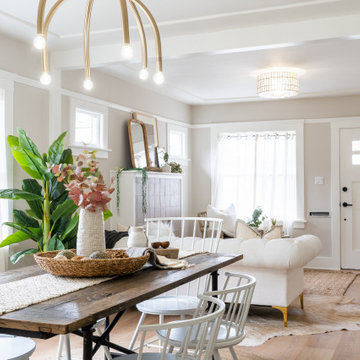
Exempel på ett litet klassiskt separat vardagsrum, med beige väggar, vinylgolv, en standard öppen spis och en spiselkrans i trä

Inspiration för ett mellanstort funkis vardagsrum, med ett musikrum, grå väggar, vinylgolv, en inbyggd mediavägg och grått golv

Foto på ett mycket stort funkis allrum med öppen planlösning, med beige väggar, travertin golv och beiget golv

Removed Existing Wood Fireplace and Built in TV Console
Frame For new Fireplace and TV
Inspiration för stora allrum med öppen planlösning, med travertin golv, en hängande öppen spis, en spiselkrans i sten, en dold TV och beiget golv
Inspiration för stora allrum med öppen planlösning, med travertin golv, en hängande öppen spis, en spiselkrans i sten, en dold TV och beiget golv
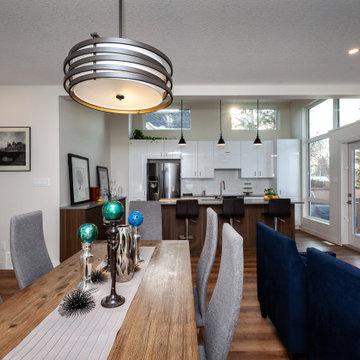
Idéer för att renovera ett mellanstort funkis allrum med öppen planlösning, med vita väggar, vinylgolv, en standard öppen spis, en spiselkrans i metall, en väggmonterad TV och brunt golv
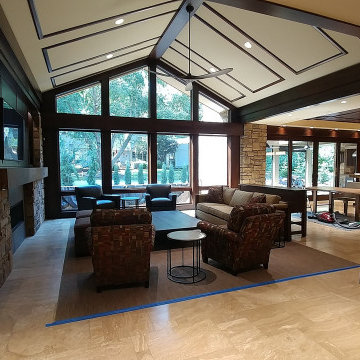
Living Room || travertine flooring, walnut trim, zero clearance fireplace, natural stone veneer, Ketra lighting system, hydronic heating
Inspiration för allrum med öppen planlösning, med travertin golv, en spiselkrans i trä, en väggmonterad TV och beiget golv
Inspiration för allrum med öppen planlösning, med travertin golv, en spiselkrans i trä, en väggmonterad TV och beiget golv

Foto på ett mellanstort allrum med öppen planlösning, med grå väggar, vinylgolv, en standard öppen spis, en väggmonterad TV och grått golv
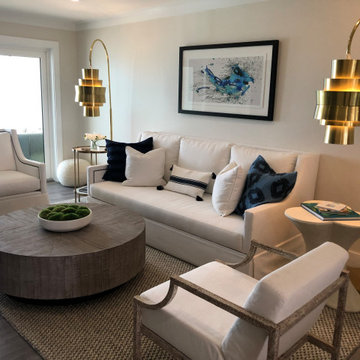
Open Plan Living Room with Custom Furnishings, Fixtures, Rugs, and Accessories.
Client cut and installed the custom millwork & hand painted the walls.
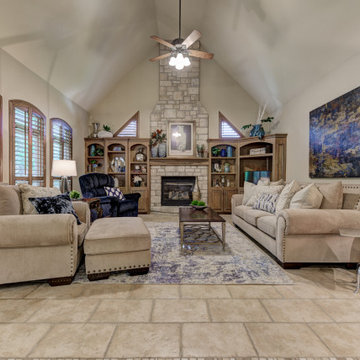
Inspiration för mellanstora klassiska allrum med öppen planlösning, med beige väggar, travertin golv, en standard öppen spis, en spiselkrans i sten och beiget golv
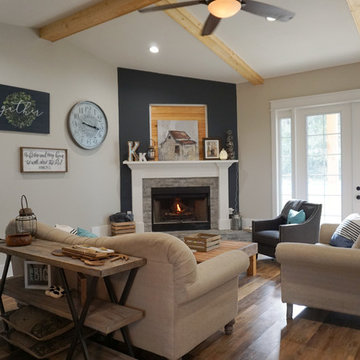
Inspiration för ett mellanstort lantligt allrum med öppen planlösning, med grå väggar, vinylgolv, en öppen hörnspis, en spiselkrans i tegelsten och brunt golv
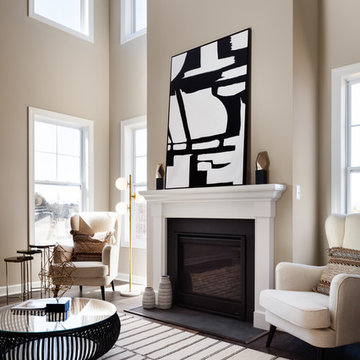
Wall color is Sherwin Williams #7030 Anew Gray.
Bild på ett mellanstort vintage allrum med öppen planlösning, med grå väggar, vinylgolv, en standard öppen spis, en spiselkrans i sten och brunt golv
Bild på ett mellanstort vintage allrum med öppen planlösning, med grå väggar, vinylgolv, en standard öppen spis, en spiselkrans i sten och brunt golv
12 589 foton på vardagsrum, med vinylgolv och travertin golv
9