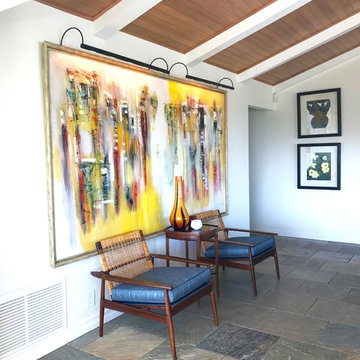599 foton på vardagsrum, med vita väggar och skiffergolv
Sortera efter:
Budget
Sortera efter:Populärt i dag
161 - 180 av 599 foton
Artikel 1 av 3
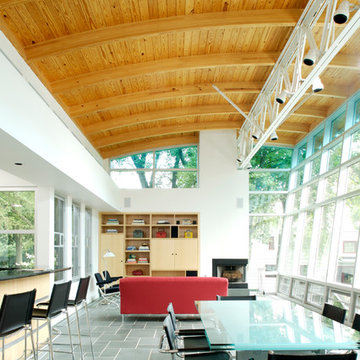
James Yochum
Idéer för att renovera ett stort funkis allrum med öppen planlösning, med vita väggar, ett finrum, skiffergolv, en öppen hörnspis, en spiselkrans i metall och grått golv
Idéer för att renovera ett stort funkis allrum med öppen planlösning, med vita väggar, ett finrum, skiffergolv, en öppen hörnspis, en spiselkrans i metall och grått golv
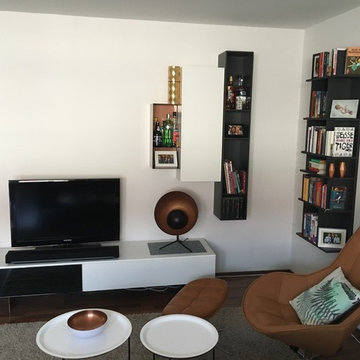
Einrichtung eines kleinen Wohn-, Esszimmers mit der Aufgabe die beiden Bereiche Optisch klar zu trennen.. Bilder von Kundin zur Verfügung gestellt
Bild på ett litet skandinaviskt separat vardagsrum, med vita väggar, skiffergolv och en fristående TV
Bild på ett litet skandinaviskt separat vardagsrum, med vita väggar, skiffergolv och en fristående TV
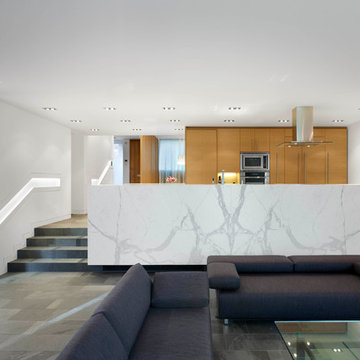
This single family home sits on a tight, sloped site. Within a modest budget, the goal was to provide direct access to grade at both the front and back of the house.
The solution is a multi-split-level home with unconventional relationships between floor levels. Between the entrance level and the lower level of the family room, the kitchen and dining room are located on an interstitial level. Within the stair space “floats” a small bathroom.
The generous stair is celebrated with a back-painted red glass wall which treats users to changing refractive ambient light throughout the house.
Black brick, grey-tinted glass and mirrors contribute to the reasonably compact massing of the home. A cantilevered upper volume shades south facing windows and the home’s limited material palette meant a more efficient construction process. Cautious landscaping retains water run-off on the sloping site and home offices reduce the client’s use of their vehicle.
The house achieves its vision within a modest footprint and with a design restraint that will ensure it becomes a long-lasting asset in the community.
Photo by Tom Arban
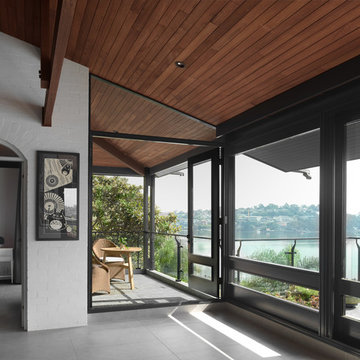
Engaged by the client to update this 1970's architecturally designed waterfront home by Frank Cavalier, we refreshed the interiors whilst highlighting the existing features such as the Queensland Rosewood timber ceilings.
The concept presented was a clean, industrial style interior and exterior lift, collaborating the existing Japanese and Mid Century hints of architecture and design.
A project we thoroughly enjoyed from start to finish, we hope you do too.
Photography: Luke Butterly
Construction: Glenstone Constructions
Tiles: Lulo Tiles
Upholstery: The Chair Man
Window Treatment: The Curtain Factory
Fixtures + Fittings: Parisi / Reece / Meir / Client Supplied
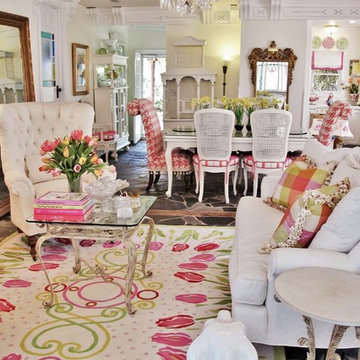
Exempel på ett stort klassiskt allrum med öppen planlösning, med ett finrum, vita väggar, skiffergolv, en standard öppen spis och en spiselkrans i trä
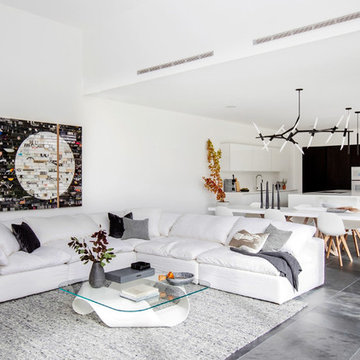
Exempel på ett stort modernt allrum med öppen planlösning, med vita väggar, skiffergolv och grått golv
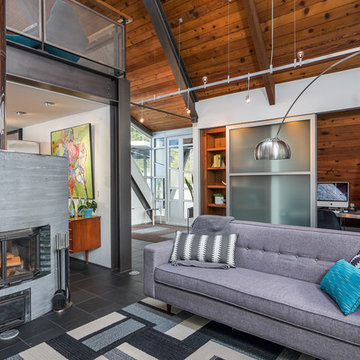
http://www.A dramatic chalet made of steel and glass. Designed by Sandler-Kilburn Architects, it is awe inspiring in its exquisitely modern reincarnation. Custom walnut cabinets frame the kitchen, a Tulikivi soapstone fireplace separates the space, a stainless steel Japanese soaking tub anchors the master suite. For the car aficionado or artist, the steel and glass garage is a delight and has a separate meter for gas and water. Set on just over an acre of natural wooded beauty adjacent to Mirrormont.
Fred Uekert-FJU Photo
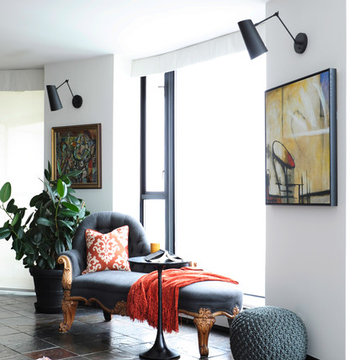
The homeowners of this condo sought our assistance when downsizing from a large family home on Howe Sound to a small urban condo in Lower Lonsdale, North Vancouver. They asked us to incorporate many of their precious antiques and art pieces into the new design. Our challenges here were twofold; first, how to deal with the unconventional curved floor plan with vast South facing windows that provide a 180 degree view of downtown Vancouver, and second, how to successfully merge an eclectic collection of antique pieces into a modern setting. We began by updating most of their artwork with new matting and framing. We created a gallery effect by grouping like artwork together and displaying larger pieces on the sections of wall between the windows, lighting them with black wall sconces for a graphic effect. We re-upholstered their antique seating with more contemporary fabrics choices - a gray flannel on their Victorian fainting couch and a fun orange chenille animal print on their Louis style chairs. We selected black as an accent colour for many of the accessories as well as the dining room wall to give the space a sophisticated modern edge. The new pieces that we added, including the sofa, coffee table and dining light fixture are mid century inspired, bridging the gap between old and new. White walls and understated wallpaper provide the perfect backdrop for the colourful mix of antique pieces. Interior Design by Lori Steeves, Simply Home Decorating. Photos by Tracey Ayton Photography
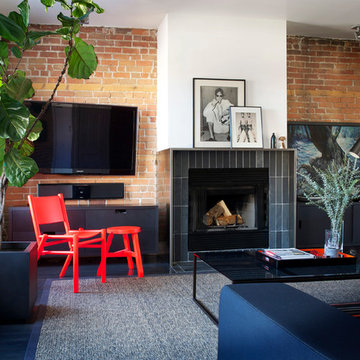
Leona Mozes Photography for Scott Ward Design
Foto på ett mellanstort retro allrum med öppen planlösning, med ett finrum, vita väggar, en standard öppen spis, en spiselkrans i trä, en väggmonterad TV och skiffergolv
Foto på ett mellanstort retro allrum med öppen planlösning, med ett finrum, vita väggar, en standard öppen spis, en spiselkrans i trä, en väggmonterad TV och skiffergolv
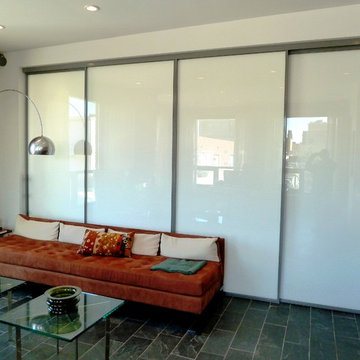
Idéer för att renovera ett mellanstort industriellt separat vardagsrum, med vita väggar, skiffergolv och svart golv
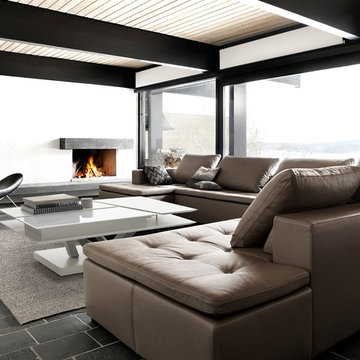
The modular Mezzo sofa has intelligent adjustable back cushions so you can experience a great fit, whether you prefer to sit or lounge. Enjoy extra padding on the armrests as well as spacious seating with exclusive stitching details. Design your own Mezzo from a wide range of sizes, shapes and colours.
Our exclusive armchairs can all be customised. Choose between a great variety of fabrics and leathers and whether you want an armchair with a swivel function or a fixed base. Do you prefer to lean back or put your feet up? Go with one of our armchairs with tilting function or one with a matching footstool.
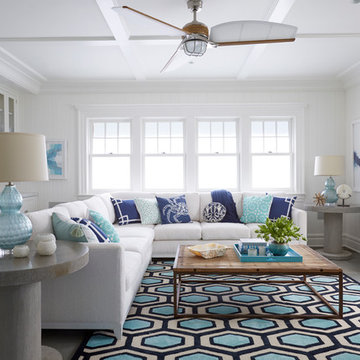
Inspiration för stora maritima separata vardagsrum, med ett finrum, vita väggar och skiffergolv
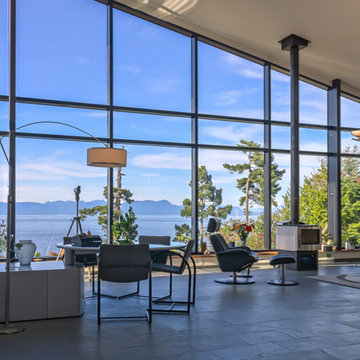
Jeffrey James | www.jeffreyj.com
Inredning av ett modernt stort allrum med öppen planlösning, med vita väggar, skiffergolv, en hängande öppen spis och en spiselkrans i metall
Inredning av ett modernt stort allrum med öppen planlösning, med vita väggar, skiffergolv, en hängande öppen spis och en spiselkrans i metall
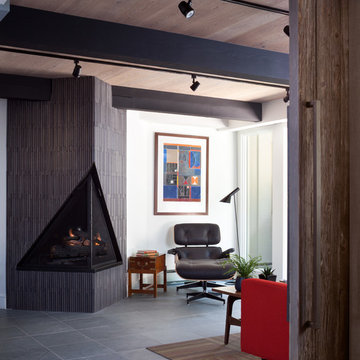
To increase the perceived size of the living room, and create more usable space, the existing cantilevered fireplace hearth extension was removed and the oversized mass of the fireplace was reduced by covering the river rock with new, textured narrow tiles.
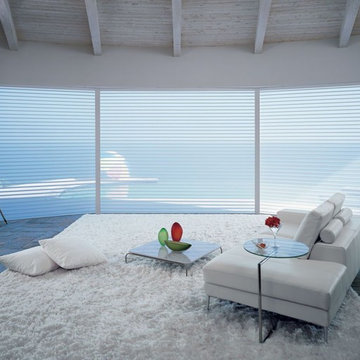
East Bay Area's Experienced Window Treatment Professionals
Location: 1813 Clement Avenue Building 24A
Alameda, CA 94501
Inredning av ett maritimt mellanstort allrum med öppen planlösning, med ett finrum, vita väggar, skiffergolv och blått golv
Inredning av ett maritimt mellanstort allrum med öppen planlösning, med ett finrum, vita väggar, skiffergolv och blått golv
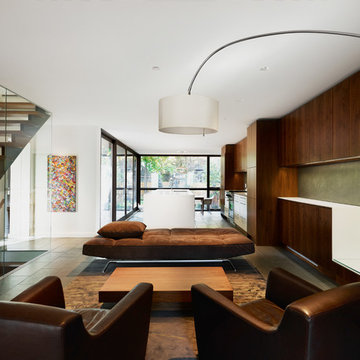
Architecture: Graham Smith
Construction: David Aaron Associates
Engineering: CUCCO engineering + design
Mechanical: Canadian HVAC Design
Idéer för att renovera ett mellanstort funkis allrum med öppen planlösning, med ett finrum, vita väggar, skiffergolv och en bred öppen spis
Idéer för att renovera ett mellanstort funkis allrum med öppen planlösning, med ett finrum, vita väggar, skiffergolv och en bred öppen spis
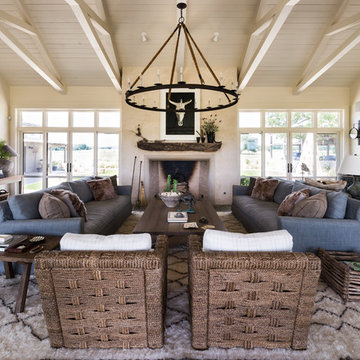
Inspiration för stora lantliga separata vardagsrum, med ett finrum, vita väggar, skiffergolv, en standard öppen spis, en spiselkrans i gips och grått golv
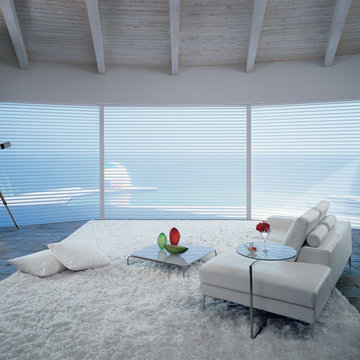
Exempel på ett mellanstort maritimt vardagsrum, med ett finrum, vita väggar och skiffergolv
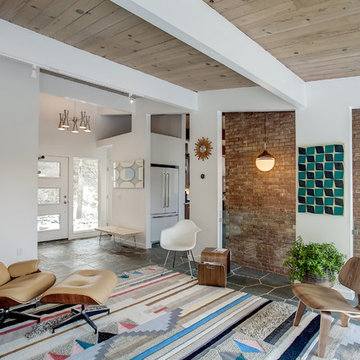
Idéer för ett mellanstort 50 tals allrum med öppen planlösning, med vita väggar, skiffergolv, en väggmonterad TV och grått golv
599 foton på vardagsrum, med vita väggar och skiffergolv
9
