1 352 foton på vardagsrum, med vita väggar
Sortera efter:
Budget
Sortera efter:Populärt i dag
221 - 240 av 1 352 foton
Artikel 1 av 3
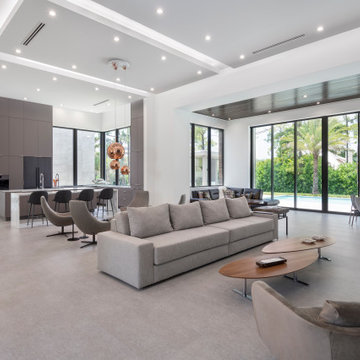
BUILD recently completed this five bedroom, six bath, four-car garage, two-story home designed by Stofft Cooney Architects. The floor to ceiling windows provide a wealth of natural light in to the home. Amazing details in the bathrooms, exceptional wall details, cozy little courtyard, and an open bar top in the kitchen provide a unique experience in this modern style home.
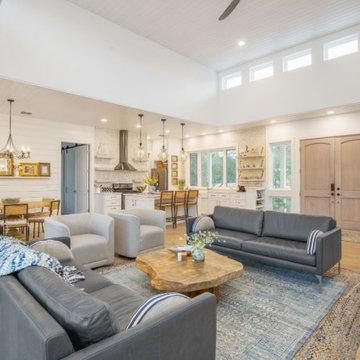
New Construction project.
Idéer för mellanstora lantliga allrum med öppen planlösning, med vita väggar, ljust trägolv, en dubbelsidig öppen spis, en spiselkrans i sten och vitt golv
Idéer för mellanstora lantliga allrum med öppen planlösning, med vita väggar, ljust trägolv, en dubbelsidig öppen spis, en spiselkrans i sten och vitt golv

A welcoming living room off the front foyer is anchored by a stone fireplace in a custom blend for the home owner. A limestone mantle and hearth provide great perching spaces for the homeowners and accessories. All furniture was custom designed by Lenox House Design for the Home Owners. The clock is antique and was a wedding gift from the wife's father. It was made in Excelsior, MN.
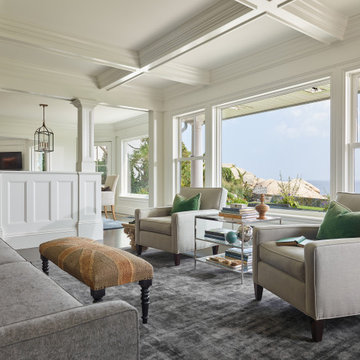
This North Shore residence captures commanding views of the ocean, while maintaining a sense of privacy for the homeowners. Their priorities focused on thoughtful design, evolving from a restoration of a small summer cottage into a new home, well sited on a narrow lot. SV Design worked within the constraints of conservation and a flood zone to create a masterpiece of charm and appeal. The home reflects the tastes of the owners, who remained involved through every step of the process. Natural light is well utilized, the open layout provides ease in entertaining and in day to day living, and the views are captured from assorted vantage points. Personalized accents abound throughout the property--- warm wood flooring, stone accents--- both inside and outside of the home, a kitchen with clean lines and efficient storage space, and a butler’s pantry. The design of the property is aesthetically pleasing, creative, and functional; most of all, it fulfilled the visions of the clients.
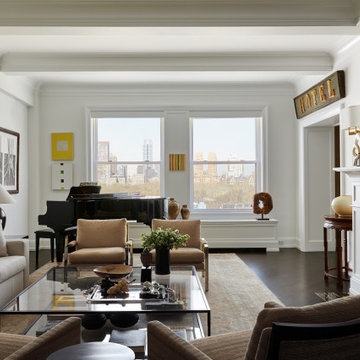
Living Room
Idéer för stora vintage separata vardagsrum, med ett finrum, vita väggar, mörkt trägolv och brunt golv
Idéer för stora vintage separata vardagsrum, med ett finrum, vita väggar, mörkt trägolv och brunt golv
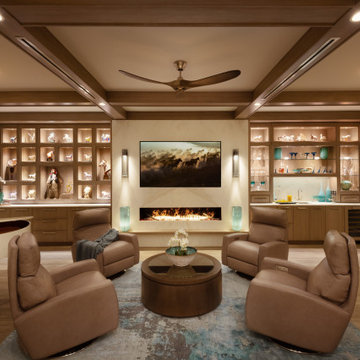
Idéer för stora maritima allrum med öppen planlösning, med ett musikrum, vita väggar, mellanmörkt trägolv, en standard öppen spis, en spiselkrans i sten och en inbyggd mediavägg
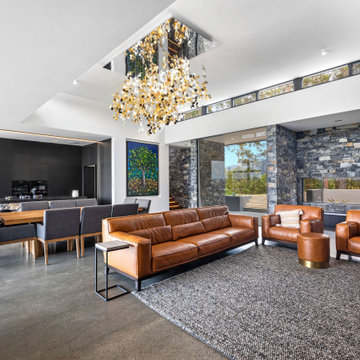
Living Room
Exempel på ett stort modernt allrum med öppen planlösning, med vita väggar, betonggolv och grått golv
Exempel på ett stort modernt allrum med öppen planlösning, med vita väggar, betonggolv och grått golv
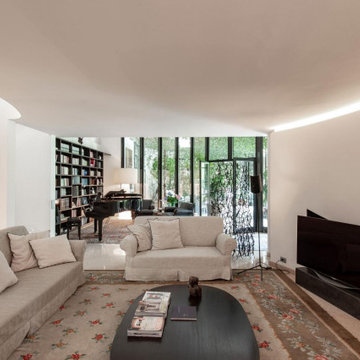
Inspiration för ett mycket stort eklektiskt allrum med öppen planlösning, med vita väggar, marmorgolv, en standard öppen spis, en spiselkrans i betong, en fristående TV och rosa golv
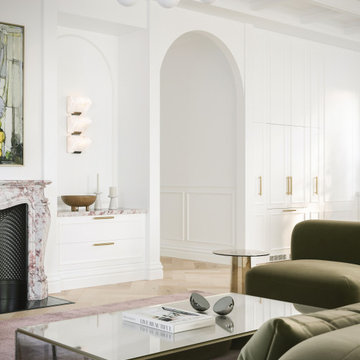
In this second perspective of the living room, our design journey continues with a captivating arched walkway that complements the Mid 19th Century Louis XV Style Calacatta Viola marble fireplace mantel. This architectural feature, positioned gracefully beside the fireplace, enhances the room's sense of timeless elegance.
As the sculptural 'Triple Block' Model #185 Sconce graces the space, evoking the spirit of Pierre Chareau, the living room becomes a gallery of artistry and refinement. These carefully selected elements add depth and character, enriching the living space's visual narrative.
In this image, the living room embodies the essence of calm sophistication, where every detail has been thoughtfully considered and curated for a harmonious living experience.

Idéer för ett mellanstort lantligt allrum med öppen planlösning, med vita väggar, ljust trägolv, en standard öppen spis, en spiselkrans i trä, en väggmonterad TV och beiget golv
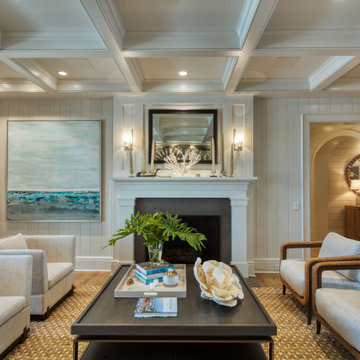
V-groove painted white walls with drywall coffered ceiling
Idéer för att renovera ett maritimt vardagsrum, med en standard öppen spis, brunt golv, vita väggar, en spiselkrans i sten och ljust trägolv
Idéer för att renovera ett maritimt vardagsrum, med en standard öppen spis, brunt golv, vita väggar, en spiselkrans i sten och ljust trägolv
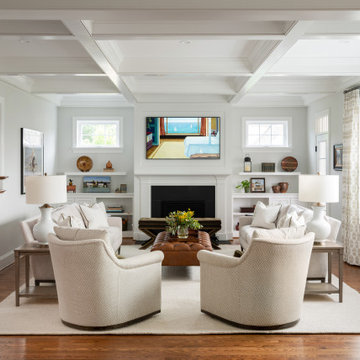
Foto på ett stort vintage allrum med öppen planlösning, med vita väggar, mörkt trägolv, en spiselkrans i trä och en väggmonterad TV
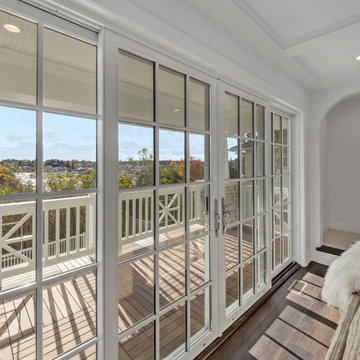
Shingle details and handsome stone accents give this traditional carriage house the look of days gone by while maintaining all of the convenience of today. The goal for this home was to maximize the views of the lake and this three-story home does just that. With multi-level porches and an abundance of windows facing the water. The exterior reflects character, timelessness, and architectural details to create a traditional waterfront home.
The exterior details include curved gable rooflines, crown molding, limestone accents, cedar shingles, arched limestone head garage doors, corbels, and an arched covered porch. Objectives of this home were open living and abundant natural light. This waterfront home provides space to accommodate entertaining, while still living comfortably for two. The interior of the home is distinguished as well as comfortable.
Graceful pillars at the covered entry lead into the lower foyer. The ground level features a bonus room, full bath, walk-in closet, and garage. Upon entering the main level, the south-facing wall is filled with numerous windows to provide the entire space with lake views and natural light. The hearth room with a coffered ceiling and covered terrace opens to the kitchen and dining area.
The best views were saved on the upper level for the master suite. Third-floor of this traditional carriage house is a sanctuary featuring an arched opening covered porch, two walk-in closets, and an en suite bathroom with a tub and shower.
Round Lake carriage house is located in Charlevoix, Michigan. Round lake is the best natural harbor on Lake Michigan. Surrounded by the City of Charlevoix, it is uniquely situated in an urban center, but with access to thousands of acres of the beautiful waters of northwest Michigan. The lake sits between Lake Michigan to the west and Lake Charlevoix to the east.
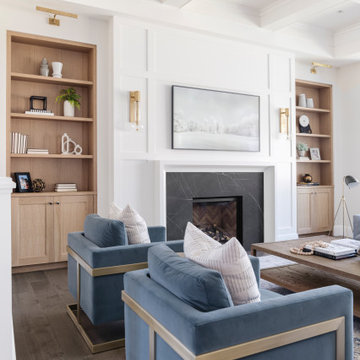
Idéer för mellanstora funkis allrum med öppen planlösning, med ett finrum, vita väggar, mörkt trägolv, en standard öppen spis, en spiselkrans i sten och brunt golv
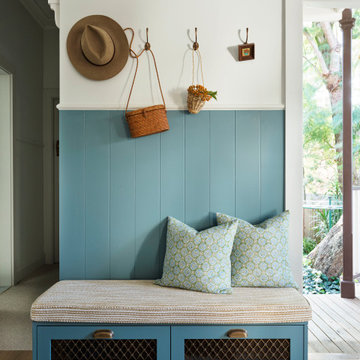
Foto på ett vintage allrum med öppen planlösning, med vita väggar, heltäckningsmatta och en inbyggd mediavägg
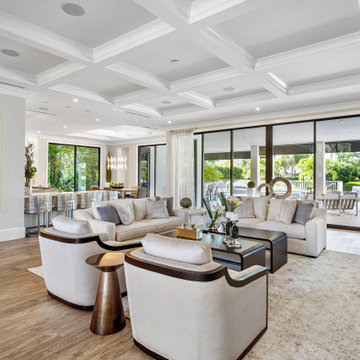
Living room with TV.
Bild på ett stort vintage allrum med öppen planlösning, med en hemmabar, vita väggar, ljust trägolv, en bred öppen spis, en spiselkrans i trä, en fristående TV och beiget golv
Bild på ett stort vintage allrum med öppen planlösning, med en hemmabar, vita väggar, ljust trägolv, en bred öppen spis, en spiselkrans i trä, en fristående TV och beiget golv
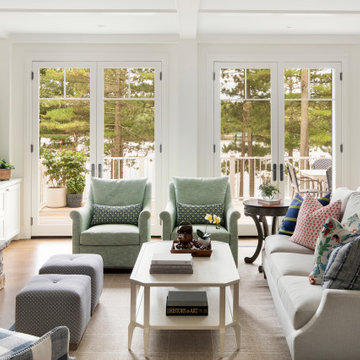
A welcoming living room off the front foyer is anchored by a stone fireplace in a custom blend for the home owner. A limestone mantle and hearth provide great perching spaces for the homeowners and accessories. All furniture was custom designed by Lenox House Design for the Home Owners.
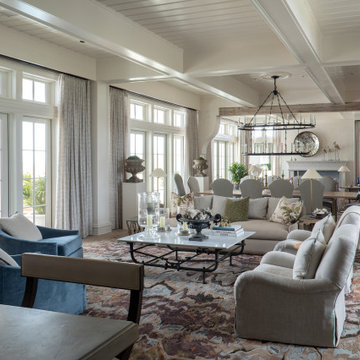
Maritim inredning av ett mycket stort allrum med öppen planlösning, med en hemmabar, vita väggar, betonggolv och beiget golv
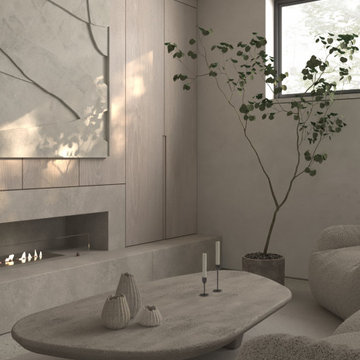
Inredning av ett minimalistiskt mellanstort allrum med öppen planlösning, med ett finrum, vita väggar, betonggolv, en standard öppen spis, en spiselkrans i betong, en dold TV och grått golv
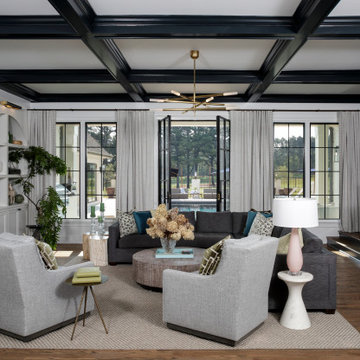
New traditional design
Exempel på ett mellanstort klassiskt allrum med öppen planlösning, med ett finrum, vita väggar, mellanmörkt trägolv, en standard öppen spis, en spiselkrans i sten, en väggmonterad TV och brunt golv
Exempel på ett mellanstort klassiskt allrum med öppen planlösning, med ett finrum, vita väggar, mellanmörkt trägolv, en standard öppen spis, en spiselkrans i sten, en väggmonterad TV och brunt golv
1 352 foton på vardagsrum, med vita väggar
12