1 346 foton på vardagsrum, med vita väggar
Sortera efter:
Budget
Sortera efter:Populärt i dag
161 - 180 av 1 346 foton
Artikel 1 av 3
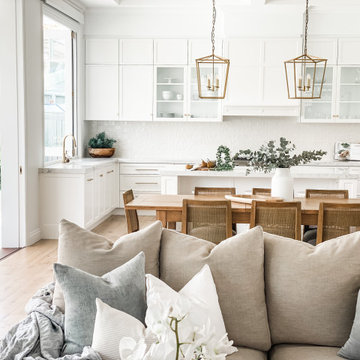
A stunning open-plan Hamptons-style living room and kitchen.
Foto på ett stort allrum med öppen planlösning, med vita väggar
Foto på ett stort allrum med öppen planlösning, med vita väggar
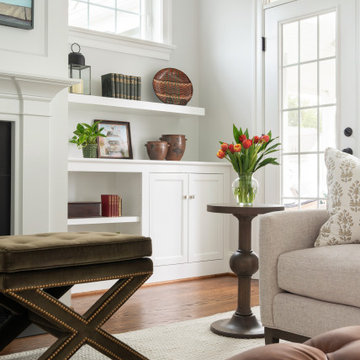
Idéer för att renovera ett stort vintage allrum med öppen planlösning, med vita väggar, mörkt trägolv, en spiselkrans i trä och en väggmonterad TV

Custom paneling with dental shelf detail - Ballard sconces
Idéer för att renovera ett mycket stort vintage loftrum, med ett finrum, vita väggar, ljust trägolv, en standard öppen spis och en spiselkrans i sten
Idéer för att renovera ett mycket stort vintage loftrum, med ett finrum, vita väggar, ljust trägolv, en standard öppen spis och en spiselkrans i sten
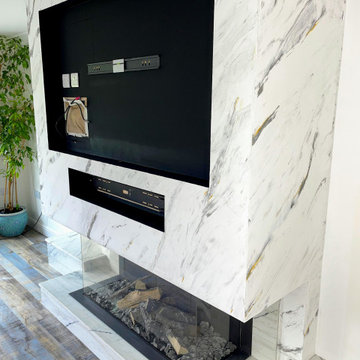
Idéer för ett stort modernt allrum med öppen planlösning, med ett finrum, vita väggar, mellanmörkt trägolv, en standard öppen spis, en spiselkrans i gips, en väggmonterad TV och brunt golv
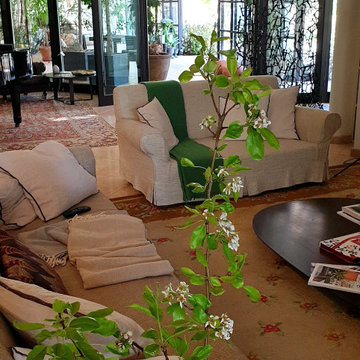
Inspiration för mycket stora eklektiska allrum med öppen planlösning, med vita väggar, marmorgolv och rosa golv
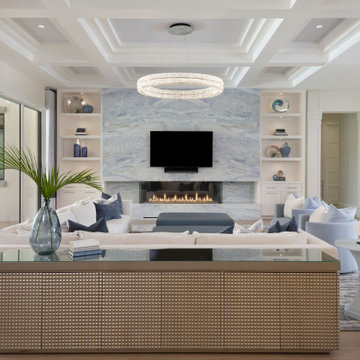
Inspiration för ett stort maritimt allrum med öppen planlösning, med vita väggar, mellanmörkt trägolv, en bred öppen spis och en väggmonterad TV
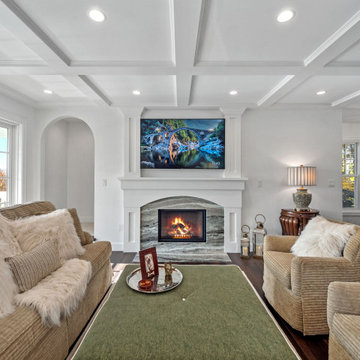
Shingle details and handsome stone accents give this traditional carriage house the look of days gone by while maintaining all of the convenience of today. The goal for this home was to maximize the views of the lake and this three-story home does just that. With multi-level porches and an abundance of windows facing the water. The exterior reflects character, timelessness, and architectural details to create a traditional waterfront home.
The exterior details include curved gable rooflines, crown molding, limestone accents, cedar shingles, arched limestone head garage doors, corbels, and an arched covered porch. Objectives of this home were open living and abundant natural light. This waterfront home provides space to accommodate entertaining, while still living comfortably for two. The interior of the home is distinguished as well as comfortable.
Graceful pillars at the covered entry lead into the lower foyer. The ground level features a bonus room, full bath, walk-in closet, and garage. Upon entering the main level, the south-facing wall is filled with numerous windows to provide the entire space with lake views and natural light. The hearth room with a coffered ceiling and covered terrace opens to the kitchen and dining area.
The best views were saved on the upper level for the master suite. Third-floor of this traditional carriage house is a sanctuary featuring an arched opening covered porch, two walk-in closets, and an en suite bathroom with a tub and shower.
Round Lake carriage house is located in Charlevoix, Michigan. Round lake is the best natural harbor on Lake Michigan. Surrounded by the City of Charlevoix, it is uniquely situated in an urban center, but with access to thousands of acres of the beautiful waters of northwest Michigan. The lake sits between Lake Michigan to the west and Lake Charlevoix to the east.
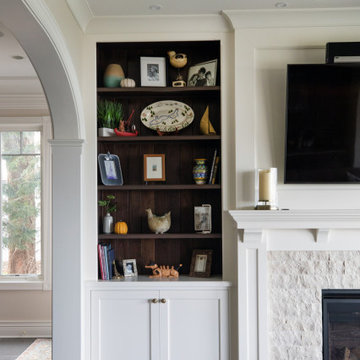
Geneva Cabinet Company, Lake Geneva, WI - Not only is this Plato Woodwork, Inc. cabinetry beautiful, the interiors are fitted with delightful details during this home renovation. The kitchen features custom cabinetry with contrasting paint and stain finishes, The closet has Plato Innovae cabinet style in their Brian finish while the bar is done in walnut wood with a Briar stain.
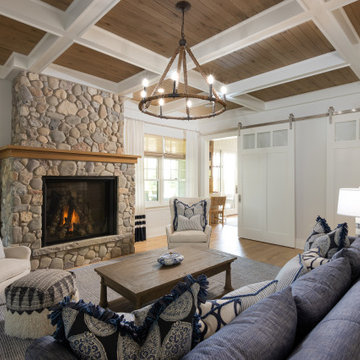
Idéer för att renovera ett maritimt separat vardagsrum, med vita väggar, mellanmörkt trägolv, en standard öppen spis, en spiselkrans i sten och brunt golv
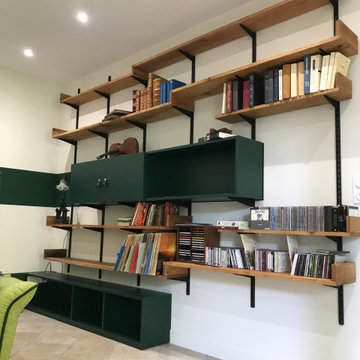
Idéer för ett mellanstort modernt separat vardagsrum, med ett bibliotek, vita väggar, klinkergolv i keramik och grått golv
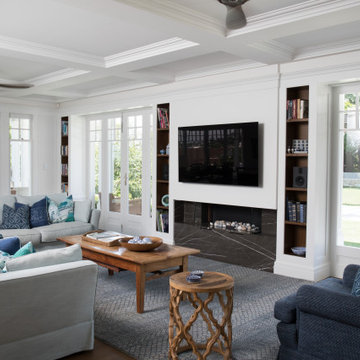
Idéer för vintage allrum med öppen planlösning, med en spiselkrans i sten, en väggmonterad TV, vita väggar, mellanmörkt trägolv, en bred öppen spis och brunt golv

The soaring living room ceilings in this Omaha home showcase custom designed bookcases, while a comfortable modern sectional sofa provides ample space for seating. The expansive windows highlight the beautiful rolling hills and greenery of the exterior. The grid design of the large windows is repeated again in the coffered ceiling design. Wood look tile provides a durable surface for kids and pets and also allows for radiant heat flooring to be installed underneath the tile. The custom designed marble fireplace completes the sophisticated look.
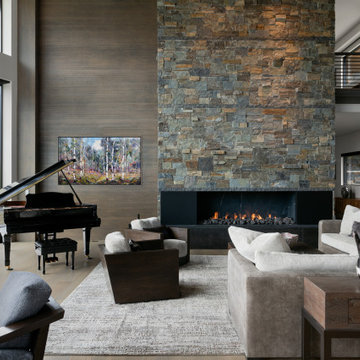
Asiatisk inredning av ett mycket stort allrum med öppen planlösning, med ett finrum, vita väggar, mellanmörkt trägolv, en standard öppen spis, en spiselkrans i sten, en väggmonterad TV och brunt golv
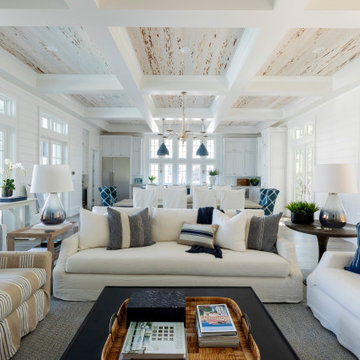
Inspiration för ett stort maritimt allrum med öppen planlösning, med vita väggar, ljust trägolv, en väggmonterad TV och brunt golv
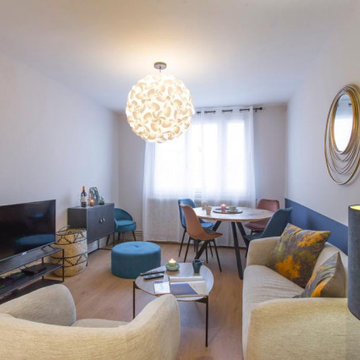
Le salon qui comprend un espace salle à manger avec une table et 4 chaises , ainsi qu'un espace télé avec un canapé, quelques fauteuils et la TV
Inspiration för stora minimalistiska allrum med öppen planlösning, med ett finrum, vita väggar, ljust trägolv, en fristående TV och brunt golv
Inspiration för stora minimalistiska allrum med öppen planlösning, med ett finrum, vita väggar, ljust trägolv, en fristående TV och brunt golv
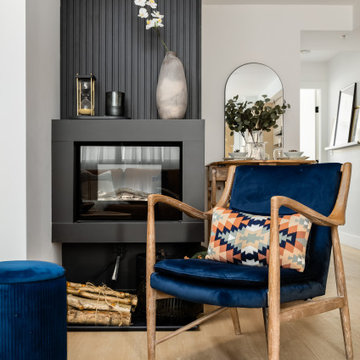
The clean lines nod to mid-century design with the Muse & Merchant chair. A sleek silhouette with great Scandinavian style details.
A dominant wood burning fireplace creates a cozy ambience.

For this condo renovation, Pineapple House handled the decor and all the interior architecture. This included designing every wall and ceiling -- beams, coffers, drapery pockets -- and determining all floor and tile patterns. Pineapple House included energy efficient lighting, as well as integrated linear heating and air vents. This view shows the new single room that resulted after designers removed the sliding glass doors and wall to the home's shallow porch. This significantly improves the feel of the room.
@ Daniel Newcomb Photography
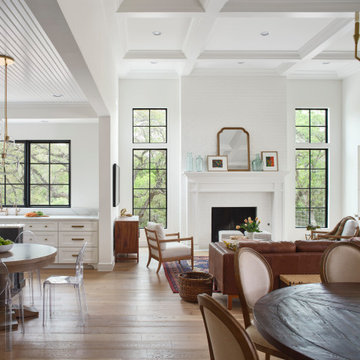
The Ranch Pass Project consisted of architectural design services for a new home of around 3,400 square feet. The design of the new house includes four bedrooms, one office, a living room, dining room, kitchen, scullery, laundry/mud room, upstairs children’s playroom and a three-car garage, including the design of built-in cabinets throughout. The design style is traditional with Northeast turn-of-the-century architectural elements and a white brick exterior. Design challenges encountered with this project included working with a flood plain encroachment in the property as well as situating the house appropriately in relation to the street and everyday use of the site. The design solution was to site the home to the east of the property, to allow easy vehicle access, views of the site and minimal tree disturbance while accommodating the flood plain accordingly.

A seamless integration of the living room and kitchen through an open floor plan design, harmoniously uniting these spaces.
Bild på ett mellanstort funkis allrum med öppen planlösning, med vita väggar, ljust trägolv, en standard öppen spis, en spiselkrans i betong, en väggmonterad TV och beiget golv
Bild på ett mellanstort funkis allrum med öppen planlösning, med vita väggar, ljust trägolv, en standard öppen spis, en spiselkrans i betong, en väggmonterad TV och beiget golv

Idéer för ett litet klassiskt allrum med öppen planlösning, med ett finrum, vita väggar, ljust trägolv, en standard öppen spis, en spiselkrans i trä, en inbyggd mediavägg och flerfärgat golv
1 346 foton på vardagsrum, med vita väggar
9