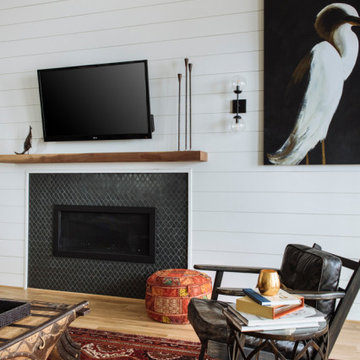809 foton på vardagsrum
Sortera efter:
Budget
Sortera efter:Populärt i dag
101 - 120 av 809 foton
Artikel 1 av 2
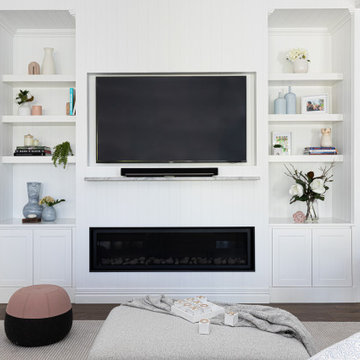
This classic Queenslander home in Red Hill, was a major renovation and therefore an opportunity to meet the family’s needs. With three active children, this family required a space that was as functional as it was beautiful, not forgetting the importance of it feeling inviting.
The resulting home references the classic Queenslander in combination with a refined mix of modern Hampton elements.
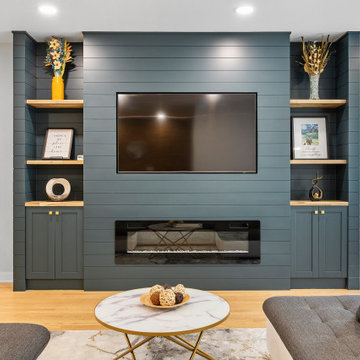
Fireplace, shiplap details, custom build ins, grayish hardwood floor, blue paint, dry bar.1800 sq.ft. whole house remodel. We added powder room and mudroom, opened up the walls to create an open concept kitchen. We added electric fireplace into the living room to create a focal point. Brick wall are original to the house to preserve the mid century modern style of the home. 2 full bathroom were completely remodel with more modern finishes.
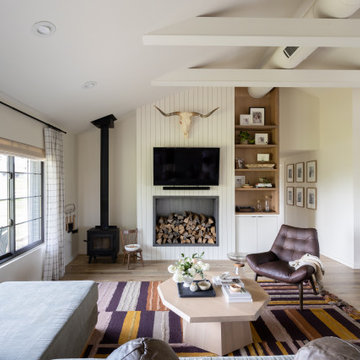
Open Living Room with Fireplace Storage, Wood Burning Stove and Book Shelf.
Inspiration för små moderna allrum med öppen planlösning, med ett finrum, vita väggar, ljust trägolv, en öppen vedspis och en väggmonterad TV
Inspiration för små moderna allrum med öppen planlösning, med ett finrum, vita väggar, ljust trägolv, en öppen vedspis och en väggmonterad TV
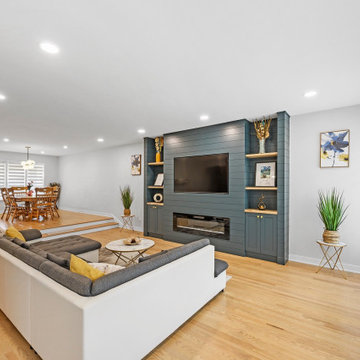
Custom build ins with electric fireplace, shiplap wall details, blue accent wall, bar area, open concept floorplan. 1800 sq.ft. whole house remodel. We added powder room and mudroom, opened up the walls to create an open concept kitchen. We added electric fireplace into the living room to create a focal point. Brick wall are original to the house to preserve the mid century modern style of the home. 2 full bathroom were completely remodel with more modern finishes.
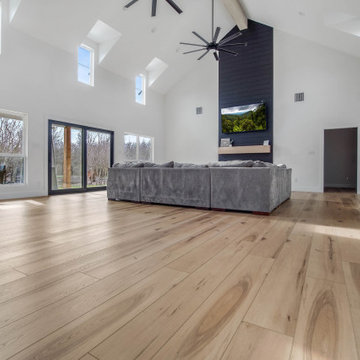
Warm, light, and inviting with characteristic knot vinyl floors that bring a touch of wabi-sabi to every room. This rustic maple style is ideal for Japanese and Scandinavian-inspired spaces. With the Modin Collection, we have raised the bar on luxury vinyl plank. The result is a new standard in resilient flooring. Modin offers true embossed in register texture, a low sheen level, a rigid SPC core, an industry-leading wear layer, and so much more.
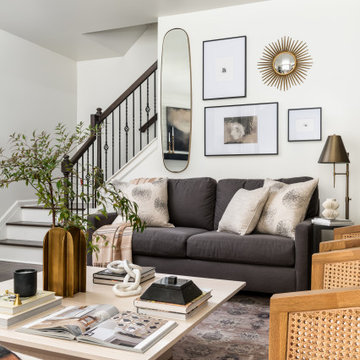
Klassisk inredning av ett mellanstort separat vardagsrum, med ett finrum, vita väggar, mörkt trägolv, en öppen hörnspis, en väggmonterad TV och brunt golv
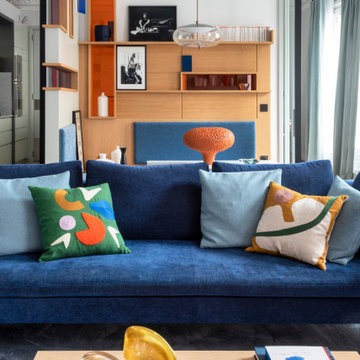
Modern inredning av ett stort vardagsrum, med mellanmörkt trägolv och brunt golv

Builder: Michels Homes
Architecture: Alexander Design Group
Photography: Scott Amundson Photography
Bild på ett mellanstort lantligt allrum med öppen planlösning, med ett finrum, beige väggar, mellanmörkt trägolv, en standard öppen spis, en inbyggd mediavägg och brunt golv
Bild på ett mellanstort lantligt allrum med öppen planlösning, med ett finrum, beige väggar, mellanmörkt trägolv, en standard öppen spis, en inbyggd mediavägg och brunt golv
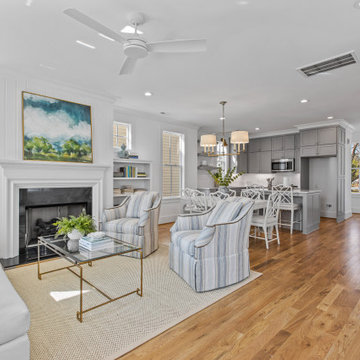
Cottage living room with great large windows, and gas fireplace with built-ins. Fireplace surround, shiplap, with simple mantle.
Idéer för att renovera ett maritimt allrum med öppen planlösning, med vita väggar, ljust trägolv, en standard öppen spis och en inbyggd mediavägg
Idéer för att renovera ett maritimt allrum med öppen planlösning, med vita väggar, ljust trägolv, en standard öppen spis och en inbyggd mediavägg

I was pretty happy when I saw these black windows going in. Just cleans up the look so much. I used to be a big fan of white windows and years of my wife mocking me and telling me black was the only way to go finally must have sunk in. A ton of my design preferences have come from her over the years. I think we have combined both of our favorites into one. It's been a long road with a LOT of changing ideas to get to this point of our design methods. Massive change and then now just a little changing and tweaking. Seems like always veering toward more modern lines and minimalism and simplicity while getting more rustic at the same time. My dad would have been proud. He always called himself a chainsaw carpenter. His style was a little more rustic than the current NB palette but its weird how we keep moving more in that direction.
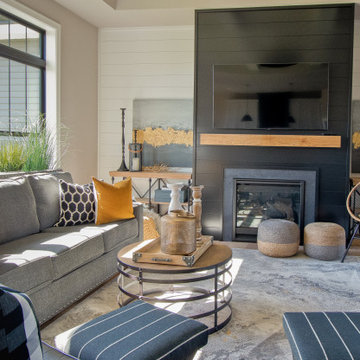
Oak Wood Floors by Shaw, Exploration in Voyage
Bild på ett medelhavsstil vardagsrum, med ett finrum, vita väggar, ljust trägolv, en väggmonterad TV, brunt golv och en standard öppen spis
Bild på ett medelhavsstil vardagsrum, med ett finrum, vita väggar, ljust trägolv, en väggmonterad TV, brunt golv och en standard öppen spis
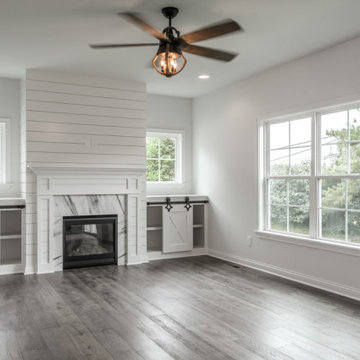
Klassisk inredning av ett allrum med öppen planlösning, med vita väggar, mellanmörkt trägolv, en standard öppen spis och brunt golv
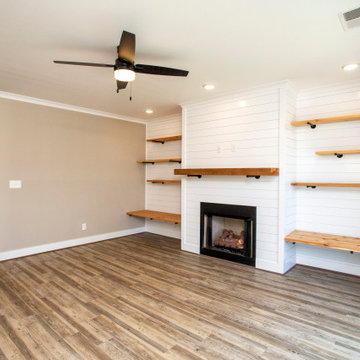
Inredning av ett mellanstort allrum med öppen planlösning, med grå väggar, vinylgolv, en standard öppen spis, en väggmonterad TV och grått golv
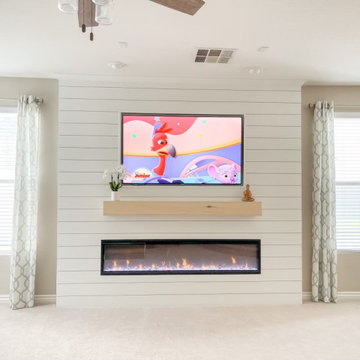
Completed redesign of living room entertainment niche with shiplap. New location for TV, New Fireplace and Mantel
Inspiration för ett litet vintage allrum med öppen planlösning, med beige väggar, heltäckningsmatta, en standard öppen spis, en väggmonterad TV och beiget golv
Inspiration för ett litet vintage allrum med öppen planlösning, med beige väggar, heltäckningsmatta, en standard öppen spis, en väggmonterad TV och beiget golv
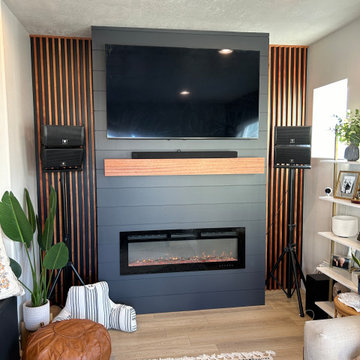
Nestled seamlessly within the heart of your living space, our recently completed built-in fireplace is the epitome of warmth and sophistication. Crafted with meticulous attention to detail, the fireplace seamlessly integrates into the surrounding architecture, becoming a focal point that exudes both charm and modern elegance.
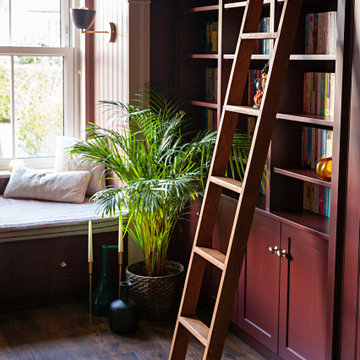
Bild på ett mellanstort funkis separat vardagsrum, med ett bibliotek, röda väggar, mellanmörkt trägolv, en standard öppen spis, en väggmonterad TV och brunt golv
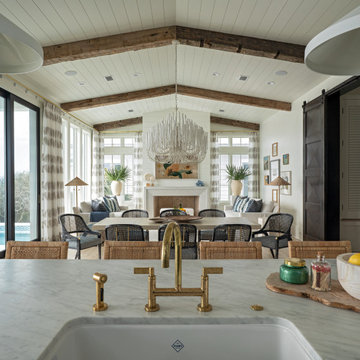
Inspiration för ett stort maritimt allrum med öppen planlösning, med vita väggar, målat trägolv, en standard öppen spis, en väggmonterad TV och beiget golv
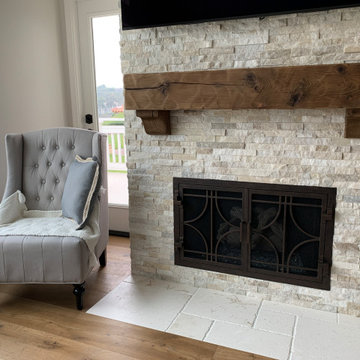
Beautiful reclaimed distressed wood mantel with wooden corbels. Every beam is different and will differ from the photos but will be as similar as possible. Each beam has its little imperfections which actually give it character.
Installation:
The mantel comes with a Notched mounting system, it is suitable for fireplaces that will be installed on finished and brick walls. For brick walls : there is an extra 10$ fee for the additional hardware needed for proper installation. You can find out more about the Notched Mounting System on our website : https://anthonyshieldsandsons.com/pages/mounting-options
If you have any questions about your mantel's installation, contact us.
We have many different wood finishes available to you. Most are original to us and nobody else offers them.
The shipping fees in this listing are an estimate, please contact us for a custom shipping quote.
If you need help or have any questions regarding an upcoming order, do not hesitate to write to us!
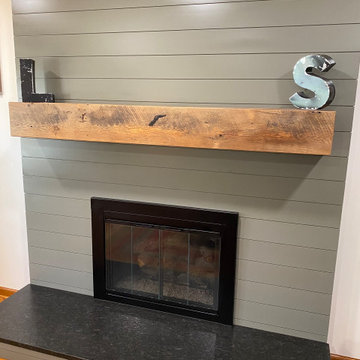
We designed and updated the fireplace, bathrooms, and dining room with a modern farmhouse look.
Inspiration för ett mellanstort lantligt separat vardagsrum, med gula väggar, mellanmörkt trägolv, en standard öppen spis och brunt golv
Inspiration för ett mellanstort lantligt separat vardagsrum, med gula väggar, mellanmörkt trägolv, en standard öppen spis och brunt golv
809 foton på vardagsrum
6
