4 267 foton på vardagsrum
Sortera efter:
Budget
Sortera efter:Populärt i dag
121 - 140 av 4 267 foton
Artikel 1 av 3
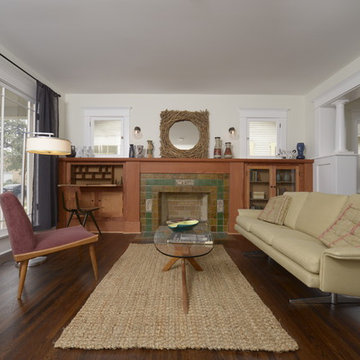
A classic 1925 Colonial Revival bungalow in the Jefferson Park neighborhood of Los Angeles restored and enlarged by Tim Braseth of ArtCraft Homes completed in 2013. Originally a 2 bed/1 bathroom house, it was enlarged with the addition of a master suite for a total of 3 bedrooms and 2 baths. Original vintage details such as a Batchelder tile fireplace with flanking built-ins and original oak flooring are complemented by an all-new vintage-style kitchen with butcher block countertops, hex-tiled bathrooms with beadboard wainscoting and subway tile showers, and French doors leading to a redwood deck overlooking a fully-fenced and gated backyard. The new master retreat features a vaulted ceiling, oversized walk-in closet, and French doors to the backyard deck. Remodeled by ArtCraft Homes. Staged by ArtCraft Collection. Photography by Larry Underhill.
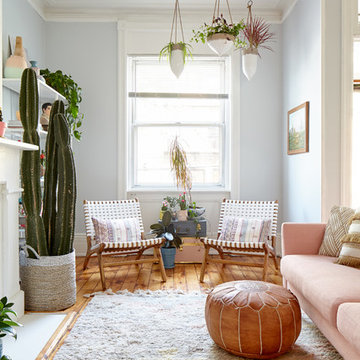
photos: Kyle Born
Foto på ett stort eklektiskt separat vardagsrum, med en hemmabar, blå väggar, ljust trägolv, en standard öppen spis och brunt golv
Foto på ett stort eklektiskt separat vardagsrum, med en hemmabar, blå väggar, ljust trägolv, en standard öppen spis och brunt golv

This wire-brushed, robust cocoa design features perfectly balanced undertones and a healthy amount of variation for a classic look that grounds every room. With the Modin Collection, we have raised the bar on luxury vinyl plank. The result is a new standard in resilient flooring. Modin offers true embossed in register texture, a low sheen level, a rigid SPC core, an industry-leading wear layer, and so much more.
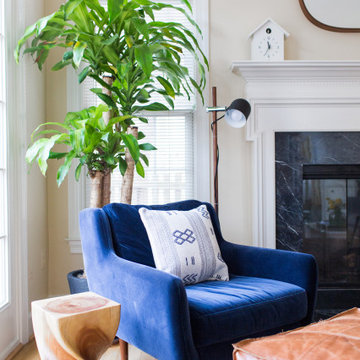
Bild på ett stort funkis allrum med öppen planlösning, med vita väggar, mellanmörkt trägolv, en standard öppen spis, en spiselkrans i sten och brunt golv
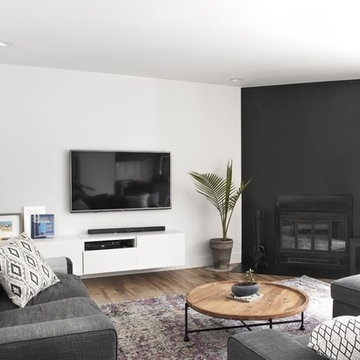
Inspiration för mellanstora moderna allrum med öppen planlösning, med vita väggar, mellanmörkt trägolv, en öppen hörnspis, en spiselkrans i metall, en väggmonterad TV och svart golv
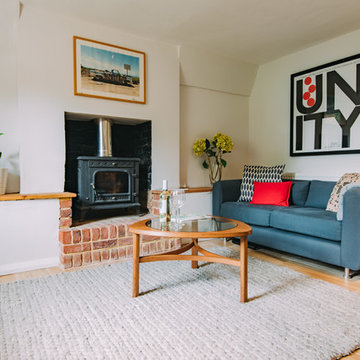
Shepherd photography
Inspiration för mellanstora moderna allrum med öppen planlösning, med vita väggar, klinkergolv i keramik, en öppen vedspis, en fristående TV och brunt golv
Inspiration för mellanstora moderna allrum med öppen planlösning, med vita väggar, klinkergolv i keramik, en öppen vedspis, en fristående TV och brunt golv
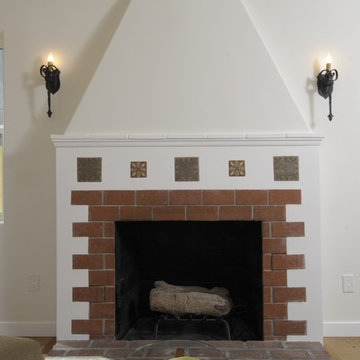
A total gut-to-the-studs and rebuild within the shell of a vintage 1931 Spanish bungalow in the Echo Park neighborhood of Los Angeles by Tim Braseth of ArtCraft Homes. Every space was reconfigured and the floorplan flipped to accommodate 3 bedrooms and 2 bathrooms, a dining room and expansive kitchen which opens out to a full backyard patio and deck with views of the L.A. skyline. Remodel by ArtCraft Homes. Staging by ArtCraft Collection. Photography by Larry Underhill.
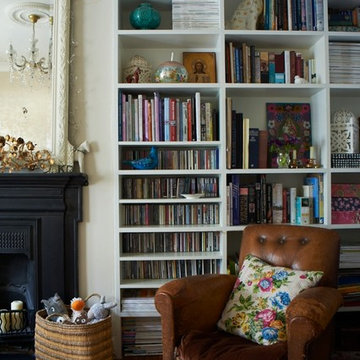
Photographer: James Gardiner
Inredning av ett eklektiskt separat vardagsrum, med beige väggar, mellanmörkt trägolv och en standard öppen spis
Inredning av ett eklektiskt separat vardagsrum, med beige väggar, mellanmörkt trägolv och en standard öppen spis
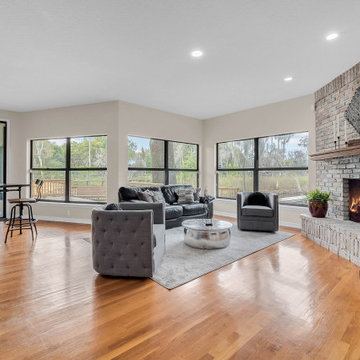
We completely updated this home from the outside to the inside. Every room was touched because the owner wanted to make it very sell-able. Our job was to lighten, brighten and do as many updates as we could on a shoe string budget. We started with the outside and we cleared the lakefront so that the lakefront view was open to the house. We also trimmed the large trees in the front and really opened the house up, before we painted the home and freshen up the landscaping. Inside we painted the house in a white duck color and updated the existing wood trim to a modern white color. We also installed shiplap on the TV wall and white washed the existing Fireplace brick. We installed lighting over the kitchen soffit as well as updated the can lighting. We then updated all 3 bathrooms. We finished it off with custom barn doors in the newly created office as well as the master bedroom. We completed the look with custom furniture!
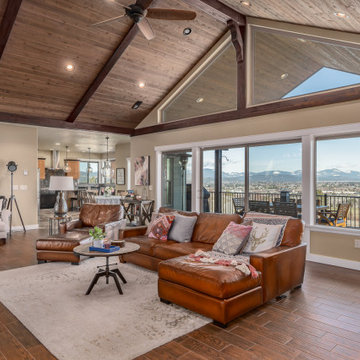
Here is a high-end home that we got to photograph in Liberty Lake, WA.
Inspiration för ett mellanstort rustikt vardagsrum, med en dubbelsidig öppen spis
Inspiration för ett mellanstort rustikt vardagsrum, med en dubbelsidig öppen spis
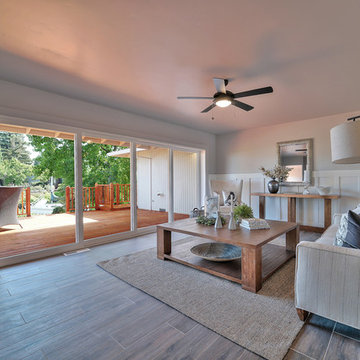
Open living room with 2 sided fireplace, white wainscot, wood plank tile flooring collapsable door going out to deck
Foto på ett mellanstort lantligt allrum med öppen planlösning, med grå väggar, klinkergolv i porslin, en dubbelsidig öppen spis, en spiselkrans i tegelsten och brunt golv
Foto på ett mellanstort lantligt allrum med öppen planlösning, med grå väggar, klinkergolv i porslin, en dubbelsidig öppen spis, en spiselkrans i tegelsten och brunt golv
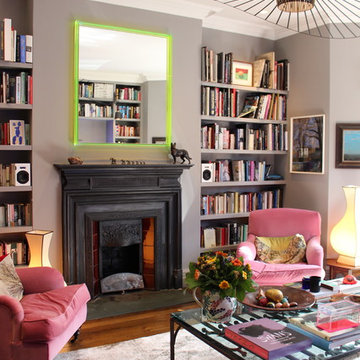
Discreet Sonos driven Neat Iota ultra-compact bookshelf loudspeakers in white.
Eklektisk inredning av ett mellanstort allrum med öppen planlösning, med ett bibliotek, grå väggar, en standard öppen spis, en spiselkrans i metall, marmorgolv och brunt golv
Eklektisk inredning av ett mellanstort allrum med öppen planlösning, med ett bibliotek, grå väggar, en standard öppen spis, en spiselkrans i metall, marmorgolv och brunt golv
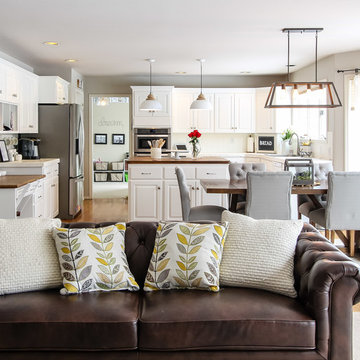
Inspiration för ett mellanstort lantligt allrum med öppen planlösning, med ett finrum, grå väggar, heltäckningsmatta, en standard öppen spis och en spiselkrans i tegelsten
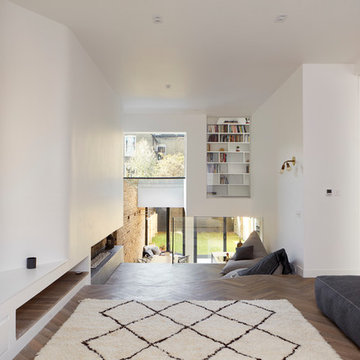
Photo credits: Matt Clayton
Inspiration för ett stort funkis allrum med öppen planlösning, med ett bibliotek, vita väggar, mellanmörkt trägolv, en bred öppen spis, en spiselkrans i betong och en väggmonterad TV
Inspiration för ett stort funkis allrum med öppen planlösning, med ett bibliotek, vita väggar, mellanmörkt trägolv, en bred öppen spis, en spiselkrans i betong och en väggmonterad TV
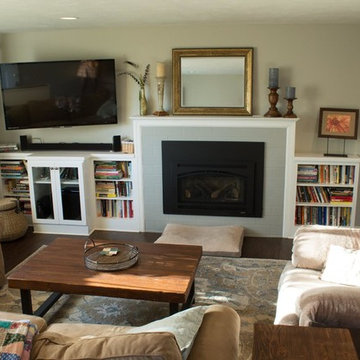
Idéer för mellanstora vintage allrum med öppen planlösning, med mörkt trägolv, brunt golv, beige väggar, en standard öppen spis, en spiselkrans i trä, ett bibliotek och en väggmonterad TV
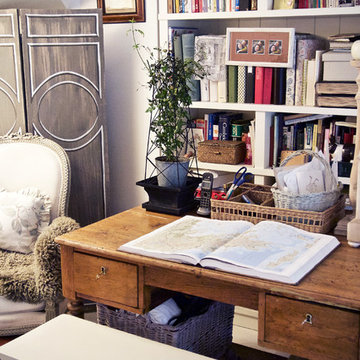
Inspiration för ett stort eklektiskt allrum med öppen planlösning, med ett bibliotek, beige väggar, ljust trägolv, en standard öppen spis, en spiselkrans i gips, en väggmonterad TV och vitt golv
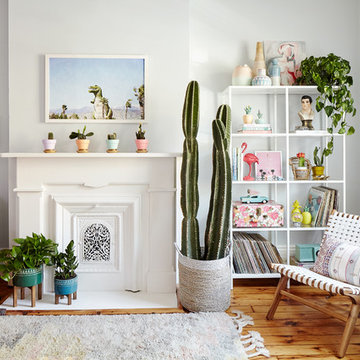
photos: Kyle Born
Bild på ett stort eklektiskt separat vardagsrum, med en hemmabar, blå väggar, ljust trägolv, en standard öppen spis och brunt golv
Bild på ett stort eklektiskt separat vardagsrum, med en hemmabar, blå väggar, ljust trägolv, en standard öppen spis och brunt golv
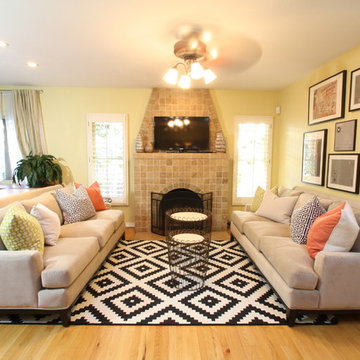
Inspiration för ett litet eklektiskt separat vardagsrum, med gula väggar, ljust trägolv, en standard öppen spis, en spiselkrans i trä och en fristående TV
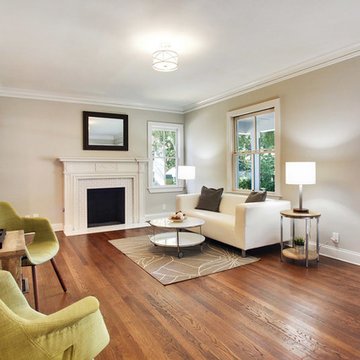
Wall color Sherwin Williams Agreeable Gray SW 7029
Exempel på ett litet klassiskt separat vardagsrum, med grå väggar, mörkt trägolv, en standard öppen spis och en spiselkrans i trä
Exempel på ett litet klassiskt separat vardagsrum, med grå väggar, mörkt trägolv, en standard öppen spis och en spiselkrans i trä
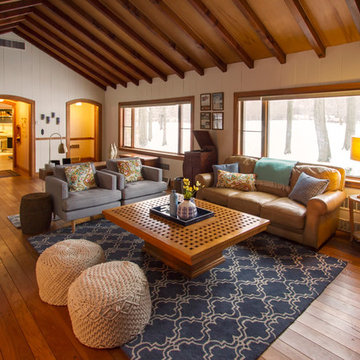
The before and after photos really do the talking for these pictures. By painting the paneled walls and pulling up the aged carpet this home was completely transformed. The architectural details such as the arched doorways and vaulted ceiling are much more noticeable. The original wood floor hidden beneath the carpet was the perfect color match to the trim work and created the perfect anchor to pull the entire room together. The furniture being arranged on the far end of the room (rather than the middle) allows for easy TV viewing and true 'living space'. This also allowed ample space for a wine bar and easy walk through to the screened in porch area.
4 267 foton på vardagsrum
7