4 267 foton på vardagsrum
Sortera efter:
Budget
Sortera efter:Populärt i dag
161 - 180 av 4 267 foton
Artikel 1 av 3
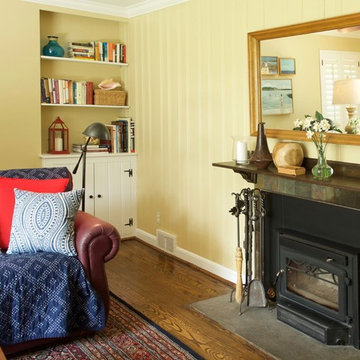
The previously bare mantle was styled with attention to a balance of the 5 elements of Feng Shui. Along with a purchased pair of glass hurricane jars and candles, we added a vase of flowers, and some wood and metal objects gathered from around the house. A consignment store wood-framed mirror replaced the smaller and beat up looking white one that had hung over the fireplace. The mirror (a water element) helps balance the fire of the wood burning stove insert, and brightens the room by reflecting the picture window opposite.
Photo: Andy Shelter
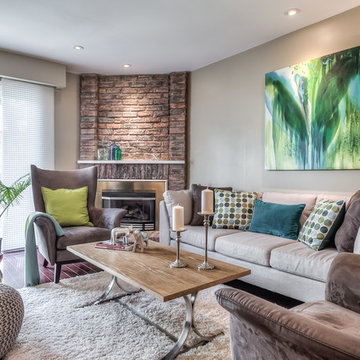
Anthony Rego
Inredning av ett klassiskt mellanstort vardagsrum, med ett finrum, beige väggar och en öppen hörnspis
Inredning av ett klassiskt mellanstort vardagsrum, med ett finrum, beige väggar och en öppen hörnspis
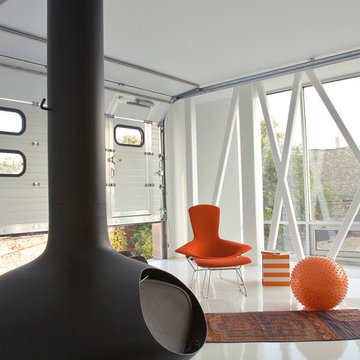
Photography: Matt Messner
Foto på ett mellanstort funkis allrum med öppen planlösning, med ett finrum, vita väggar, betonggolv och en hängande öppen spis
Foto på ett mellanstort funkis allrum med öppen planlösning, med ett finrum, vita väggar, betonggolv och en hängande öppen spis
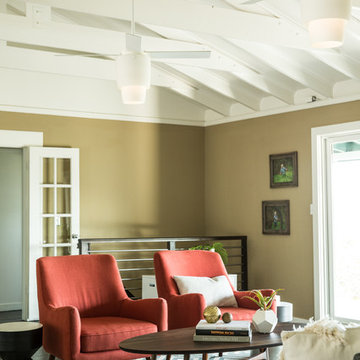
Mid-century inspired orange chairs.
A young family with a toddler bought a Decorist Makeover because they wanted budget-friendly decorating help for the living room in their new, bungalow-style Northern California residence. They were starting from scratch, and needed to affordably furnish the entire space in a way that was kid friendly, but adult-centric...a comfortable place to entertain guests, and relax and enjoy the fireplace and view.
Decorist designer Chrissy recommended an orange and gray palette, incorporating pattern and texture through the geometric rug, modern trellis pillows and the Mongolian fur throw pillow. And to be kid-friendly without compromising style, she chose tables with rounded edges, from the mid-century inspired oval wood coffee table to the pair of metal + marble CB2 side tables. Isn't it a cheerful space? We'd move in! http://www.decorist.com/makeovers/10/a-california-bungalow-gets-a-modern
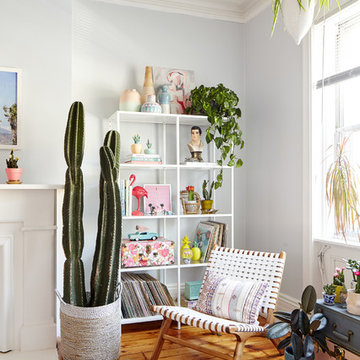
photos: Kyle Born
Inspiration för ett stort eklektiskt separat vardagsrum, med en hemmabar, blå väggar, ljust trägolv, en standard öppen spis och brunt golv
Inspiration för ett stort eklektiskt separat vardagsrum, med en hemmabar, blå väggar, ljust trägolv, en standard öppen spis och brunt golv
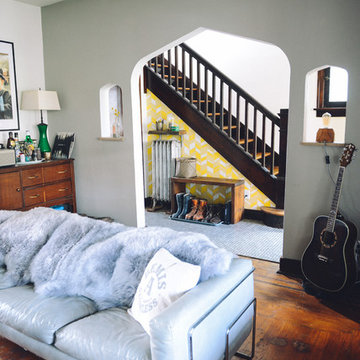
Photo Credit: Quelcy Kogel
Idéer för mellanstora 60 tals separata vardagsrum, med vita väggar, mellanmörkt trägolv och en standard öppen spis
Idéer för mellanstora 60 tals separata vardagsrum, med vita väggar, mellanmörkt trägolv och en standard öppen spis
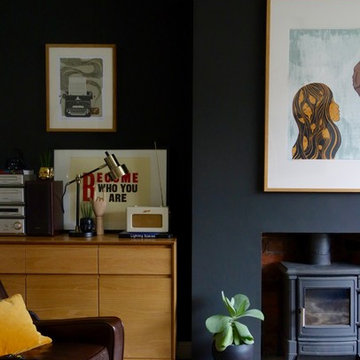
Making Spaces
Foto på ett mellanstort 50 tals separat vardagsrum, med svarta väggar, heltäckningsmatta, en öppen vedspis, en spiselkrans i gips och en fristående TV
Foto på ett mellanstort 50 tals separat vardagsrum, med svarta väggar, heltäckningsmatta, en öppen vedspis, en spiselkrans i gips och en fristående TV
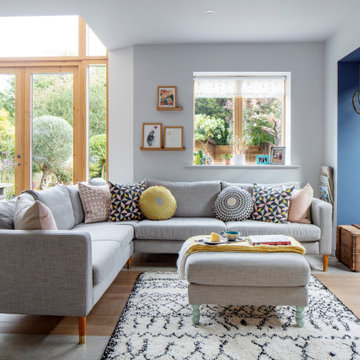
Nestled in a thriving village in the foothills of the South Downs is a stunning modern piece of architecture. The brief was to inject colour and character into this modern family home. We created bespoke pieces of furniture, integrated bookcases and storage and added bespoke soft furnishings and lighting – bringing character and individuality to the modern interior.
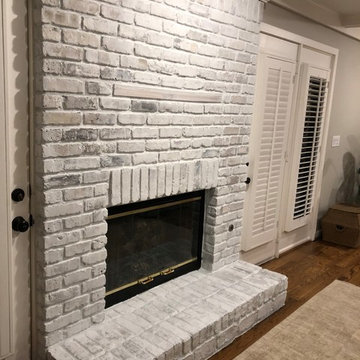
Existing brick chimney "After"
Idéer för ett stort modernt allrum med öppen planlösning, med en standard öppen spis
Idéer för ett stort modernt allrum med öppen planlösning, med en standard öppen spis
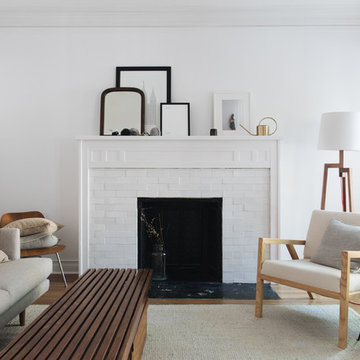
Less is more--art director and Instagram darling Amanda Jane Jones refreshes her classic brick fireplace in Snow.
Bild på ett mellanstort minimalistiskt allrum med öppen planlösning, med vita väggar, mellanmörkt trägolv, en standard öppen spis och en spiselkrans i tegelsten
Bild på ett mellanstort minimalistiskt allrum med öppen planlösning, med vita väggar, mellanmörkt trägolv, en standard öppen spis och en spiselkrans i tegelsten
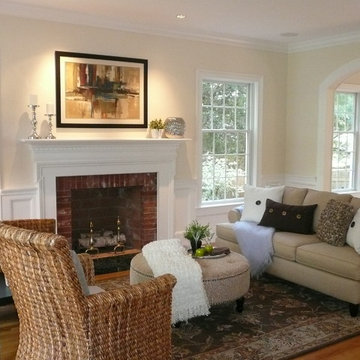
This home sat on the market without interest before staging. It went under agreement immediately after staging. Photos & Staging by: Betsy Konaxis, BK Classic Collections Home Stagers
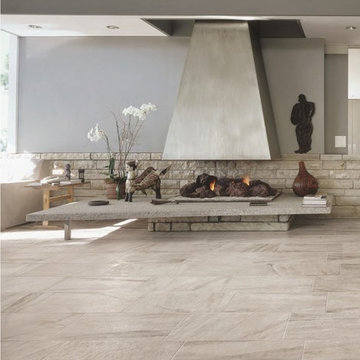
Pearl Silver Tile available @ First Flooring & Tile, Inc.
Idéer för små funkis separata vardagsrum, med ett finrum, klinkergolv i porslin, en öppen vedspis och en spiselkrans i sten
Idéer för små funkis separata vardagsrum, med ett finrum, klinkergolv i porslin, en öppen vedspis och en spiselkrans i sten
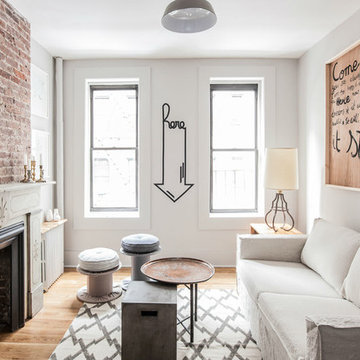
http://alangastelum.com
Idéer för små eklektiska separata vardagsrum, med grå väggar, mellanmörkt trägolv och en standard öppen spis
Idéer för små eklektiska separata vardagsrum, med grå väggar, mellanmörkt trägolv och en standard öppen spis
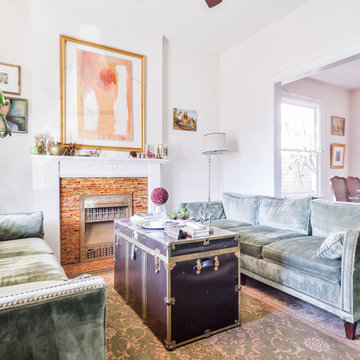
Cozy living room in a restored Denver bungalow. Chic vintage accents and original art pieces add character to a stylish, functional space.
From The Hip Photo | Denver, Colorado

We were commissioned by our clients to design a light and airy open-plan kitchen and dining space with plenty of natural light whilst also capturing the views of the fields at the rear of their property. We not only achieved that but also took our designs a step further to create a beautiful first-floor ensuite bathroom to the master bedroom which our clients love!
Our initial brief was very clear and concise, with our clients having a good understanding of what they wanted to achieve – the removal of the existing conservatory to create an open and light-filled space that then connects on to what was originally a small and dark kitchen. The two-storey and single-storey rear extension with beautiful high ceilings, roof lights, and French doors with side lights on the rear, flood the interior spaces with natural light and allow for a beautiful, expansive feel whilst also affording stunning views over the fields. This new extension allows for an open-plan kitchen/dining space that feels airy and light whilst also maximising the views of the surrounding countryside.
The only change during the concept design was the decision to work in collaboration with the client’s adjoining neighbour to design and build their extensions together allowing a new party wall to be created and the removal of wasted space between the two properties. This allowed them both to gain more room inside both properties and was essentially a win-win for both clients, with the original concept design being kept the same but on a larger footprint to include the new party wall.
The different floor levels between the two properties with their extensions and building on the party wall line in the new wall was a definite challenge. It allowed us only a very small area to work to achieve both of the extensions and the foundations needed to be very deep due to the ground conditions, as advised by Building Control. We overcame this by working in collaboration with the structural engineer to design the foundations and the work of the project manager in managing the team and site efficiently.
We love how large and light-filled the space feels inside, the stunning high ceilings, and the amazing views of the surrounding countryside on the rear of the property. The finishes inside and outside have blended seamlessly with the existing house whilst exposing some original features such as the stone walls, and the connection between the original cottage and the new extension has allowed the property to still retain its character.
There are a number of special features to the design – the light airy high ceilings in the extension, the open plan kitchen and dining space, the connection to the original cottage whilst opening up the rear of the property into the extension via an existing doorway, the views of the beautiful countryside, the hidden nature of the extension allowing the cottage to retain its original character and the high-end materials which allows the new additions to blend in seamlessly.
The property is situated within the AONB (Area of Outstanding Natural Beauty) and our designs were sympathetic to the Cotswold vernacular and character of the existing property, whilst maximising its views of the stunning surrounding countryside.
The works have massively improved our client’s lifestyles and the way they use their home. The previous conservatory was originally used as a dining space however the temperatures inside made it unusable during hot and cold periods and also had the effect of making the kitchen very small and dark, with the existing stone walls blocking out natural light and only a small window to allow for light and ventilation. The original kitchen didn’t feel open, warm, or welcoming for our clients.
The new extension allowed us to break through the existing external stone wall to create a beautiful open-plan kitchen and dining space which is both warm, cosy, and welcoming, but also filled with natural light and affords stunning views of the gardens and fields beyond the property. The space has had a huge impact on our client’s feelings towards their main living areas and created a real showcase entertainment space.

Idéer för ett litet klassiskt allrum med öppen planlösning, med ett finrum, vita väggar, ljust trägolv, en standard öppen spis, en spiselkrans i trä, en inbyggd mediavägg och flerfärgat golv
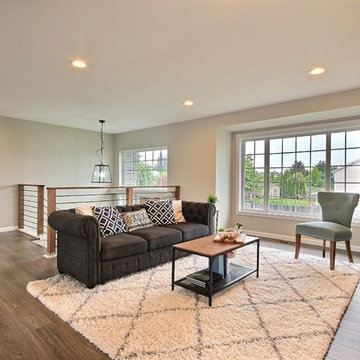
Another shot of this split level's open floor plan.
Inredning av ett lantligt mellanstort allrum med öppen planlösning, med grå väggar, laminatgolv, en standard öppen spis, en spiselkrans i trä och grått golv
Inredning av ett lantligt mellanstort allrum med öppen planlösning, med grå väggar, laminatgolv, en standard öppen spis, en spiselkrans i trä och grått golv
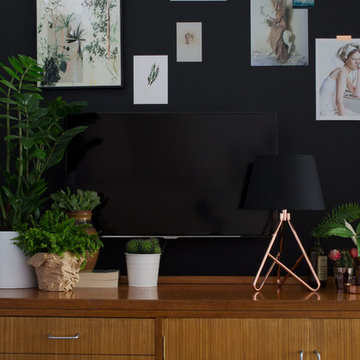
Black painted gallery wall disguising the wall mounted television in the living room.
Photography © Tiffany Grant-Riley
Foto på ett mellanstort skandinaviskt allrum med öppen planlösning, med svarta väggar, heltäckningsmatta, en standard öppen spis, en spiselkrans i trä och en väggmonterad TV
Foto på ett mellanstort skandinaviskt allrum med öppen planlösning, med svarta väggar, heltäckningsmatta, en standard öppen spis, en spiselkrans i trä och en väggmonterad TV
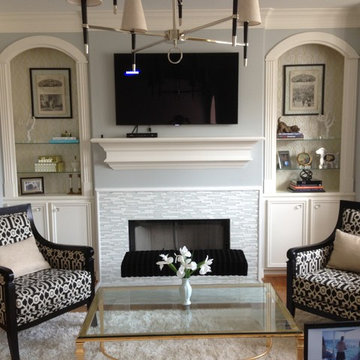
Black and white geometric fabric on Madison Chairs, Custom Lucite legged ottomans in a plush velvet stripe from Paris, Glass gold foiled coffee table, Mosaic carrera marble, stone and glass fireplace, Seabrook wallpaper in a pearl and citrine geometric lattice pattern w/ glass shelfs.
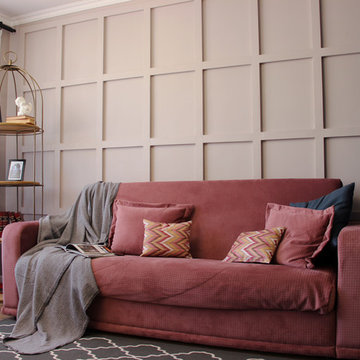
Idéer för små funkis allrum med öppen planlösning, med ett bibliotek, grå väggar, laminatgolv, en bred öppen spis, en spiselkrans i gips, en fristående TV och brunt golv
4 267 foton på vardagsrum
9