1 621 foton på vardagsrum
Sortera efter:
Budget
Sortera efter:Populärt i dag
101 - 120 av 1 621 foton
Artikel 1 av 3

Bei der Einrichtung und Gestaltung Ihrer Wohnung gibt es ein Element, das jedem Raum eine besondere Atmosphäre und einen ganz besonderen Charakter verleihen kann, das ist die richtige Wandfarbe. Bei diese Altbau Wohnung haben wir das Beige als Wandfarbe benutzt von Farrow and Ball
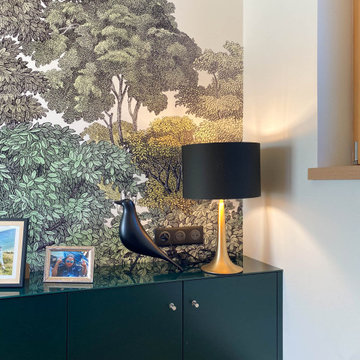
Zoom sur l'un de deux meubles réalisés sur mesure autour de la cheminée et sur le décor mural "Forêt de Bretagne", des Dominotiers.
Lampe à poser de chez Zara, et l'iconique oiseau de Ray & Charles Eames !
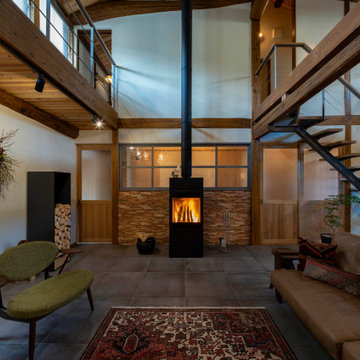
薪ストーブを囲むリビング。大屋根の東西に新設した連窓から、一日を通して柔らかな光が入る。(撮影:山田圭司郎)
Idéer för att renovera ett stort allrum med öppen planlösning, med ett finrum, vita väggar, en öppen vedspis, en spiselkrans i trä, grått golv, en väggmonterad TV och klinkergolv i porslin
Idéer för att renovera ett stort allrum med öppen planlösning, med ett finrum, vita väggar, en öppen vedspis, en spiselkrans i trä, grått golv, en väggmonterad TV och klinkergolv i porslin
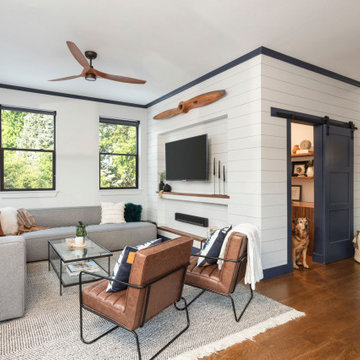
This 1910 West Highlands home was so compartmentalized that you couldn't help to notice you were constantly entering a new room every 8-10 feet. There was also a 500 SF addition put on the back of the home to accommodate a living room, 3/4 bath, laundry room and back foyer - 350 SF of that was for the living room. Needless to say, the house needed to be gutted and replanned.
Kitchen+Dining+Laundry-Like most of these early 1900's homes, the kitchen was not the heartbeat of the home like they are today. This kitchen was tucked away in the back and smaller than any other social rooms in the house. We knocked out the walls of the dining room to expand and created an open floor plan suitable for any type of gathering. As a nod to the history of the home, we used butcherblock for all the countertops and shelving which was accented by tones of brass, dusty blues and light-warm greys. This room had no storage before so creating ample storage and a variety of storage types was a critical ask for the client. One of my favorite details is the blue crown that draws from one end of the space to the other, accenting a ceiling that was otherwise forgotten.
Primary Bath-This did not exist prior to the remodel and the client wanted a more neutral space with strong visual details. We split the walls in half with a datum line that transitions from penny gap molding to the tile in the shower. To provide some more visual drama, we did a chevron tile arrangement on the floor, gridded the shower enclosure for some deep contrast an array of brass and quartz to elevate the finishes.
Powder Bath-This is always a fun place to let your vision get out of the box a bit. All the elements were familiar to the space but modernized and more playful. The floor has a wood look tile in a herringbone arrangement, a navy vanity, gold fixtures that are all servants to the star of the room - the blue and white deco wall tile behind the vanity.
Full Bath-This was a quirky little bathroom that you'd always keep the door closed when guests are over. Now we have brought the blue tones into the space and accented it with bronze fixtures and a playful southwestern floor tile.
Living Room & Office-This room was too big for its own good and now serves multiple purposes. We condensed the space to provide a living area for the whole family plus other guests and left enough room to explain the space with floor cushions. The office was a bonus to the project as it provided privacy to a room that otherwise had none before.
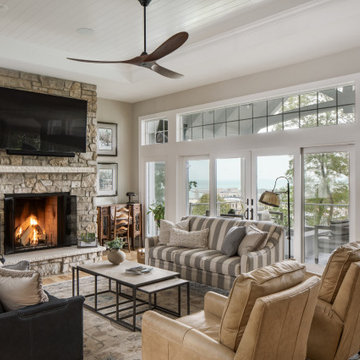
The tray ceiling anchors the room in this open concept main living space. Large transom windows and patio doors give off stunning natural light. We used Buckingham Heritage Antique tumbled stone on this natural wood burning fireplace.
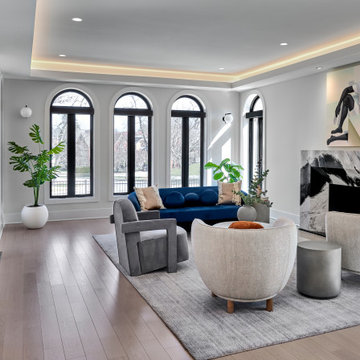
Inspiration för ett stort funkis vardagsrum, med ett finrum, vita väggar, ljust trägolv, en standard öppen spis och en spiselkrans i sten
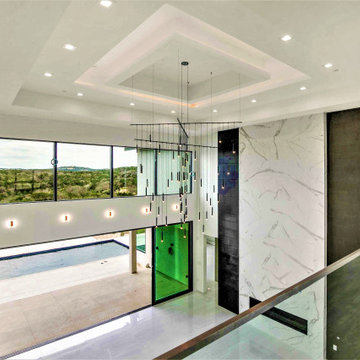
22' tall Ceiling with Multiple Coves, concealed rope lighting, Square Recessed Lights, Modern String Chandelier, Heatilator 72" Linear Gas fireplace surrounded by Marble Looking Large Format Porcelain Tile. Large windows and 24' wide Multi Slide Aluminum Patio Door & Linear AC Vent covers.
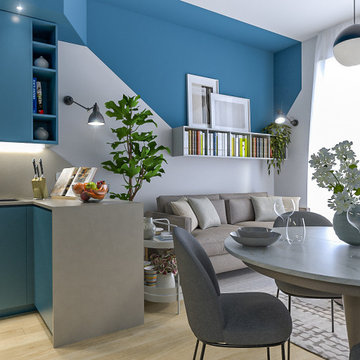
Liadesign
Modern inredning av ett litet allrum med öppen planlösning, med ett bibliotek, flerfärgade väggar, ljust trägolv och en dold TV
Modern inredning av ett litet allrum med öppen planlösning, med ett bibliotek, flerfärgade väggar, ljust trägolv och en dold TV
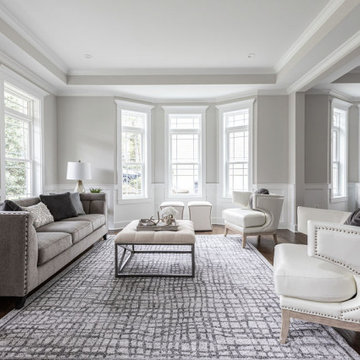
Inspiration för stora amerikanska allrum med öppen planlösning, med grå väggar, mellanmörkt trägolv och brunt golv
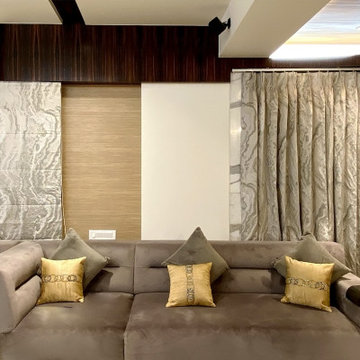
Exempel på ett stort modernt allrum med öppen planlösning, med ett finrum, vita väggar, marmorgolv, en väggmonterad TV och vitt golv

Гостиная
Modern inredning av ett mellanstort allrum med öppen planlösning, med mellanmörkt trägolv, en väggmonterad TV och vita väggar
Modern inredning av ett mellanstort allrum med öppen planlösning, med mellanmörkt trägolv, en väggmonterad TV och vita väggar
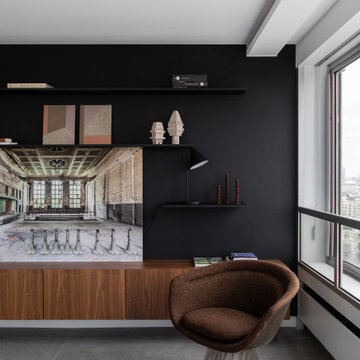
Rénovation d'un appartement - 106m²
Inredning av ett modernt stort allrum med öppen planlösning, med ett bibliotek, bruna väggar, klinkergolv i keramik och grått golv
Inredning av ett modernt stort allrum med öppen planlösning, med ett bibliotek, bruna väggar, klinkergolv i keramik och grått golv
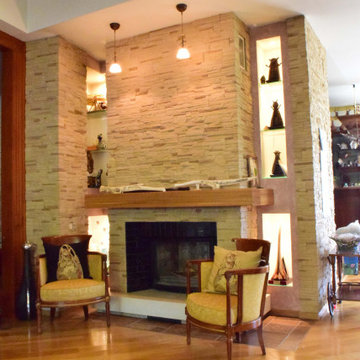
Жилой дом 350 м2.
Жилой дом для семьи из 3-х человек. По желанию заказчиков под одной крышей собраны и жилые помещения, мастерская, зона бассейна и бани. На улице, но под общей крышей находится летняя кухня и зона барбекю. Интерьеры выполнены в строгом классическом стиле. Холл отделён от зоны гостиной и кухни – столовой конструкцией из порталов, выполненной из натурального дерева по индивидуальному проекту. В интерьерах применено множество индивидуальных изделий: витражные светильники, роспись, стеллажи для библиотеки.
Вместе с домом проектировался у участок. Благодаря этому удалось создать единую продуманную композицию , учесть множество нюансов, и заложить основы будущих элементов архитектуры участка, которые будут воплощены в будущем.
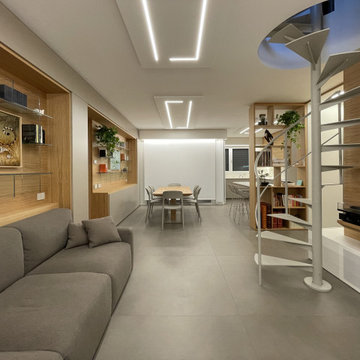
Idéer för att renovera ett mellanstort funkis allrum med öppen planlösning, med ett bibliotek, klinkergolv i porslin, en inbyggd mediavägg, grått golv och vita väggar
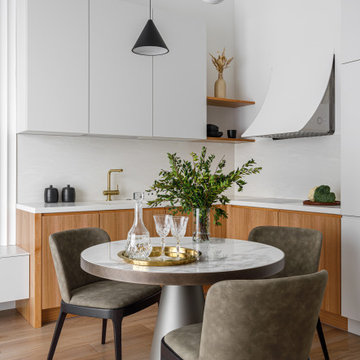
Exempel på ett mellanstort modernt vardagsrum, med vita väggar, mellanmörkt trägolv och en väggmonterad TV
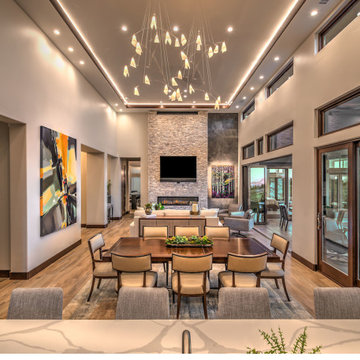
Great Room
Idéer för ett stort modernt allrum med öppen planlösning, med beige väggar, klinkergolv i keramik, en bred öppen spis, en spiselkrans i sten och en väggmonterad TV
Idéer för ett stort modernt allrum med öppen planlösning, med beige väggar, klinkergolv i keramik, en bred öppen spis, en spiselkrans i sten och en väggmonterad TV
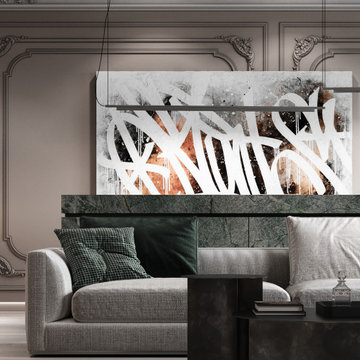
Inspiration för stora klassiska vardagsrum, med ett finrum, beige väggar, ljust trägolv, en bred öppen spis, en spiselkrans i sten, en väggmonterad TV och beiget golv
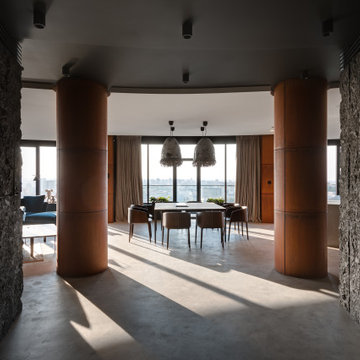
Dive into the epitome of urban luxury where the fusion of textured stone walls and sleek cylindrical columns crafts a modern sanctuary. Bathed in natural light, the inviting space boasts an intimate dining area framed by floor-to-ceiling windows that unveil an expansive cityscape. Plush seating and avant-garde lighting elements echo the finesse of a refined aesthetic that captures both comfort and elegance.

The sleek chandelier is an exciting focal point in this space while the open concept keeps the space informal and great for entertaining guests.
Photography by John Richards
---
Project by Wiles Design Group. Their Cedar Rapids-based design studio serves the entire Midwest, including Iowa City, Dubuque, Davenport, and Waterloo, as well as North Missouri and St. Louis.
For more about Wiles Design Group, see here: https://wilesdesigngroup.com/
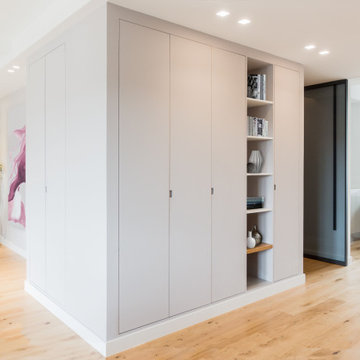
Ingresso
Foto på ett stort funkis allrum med öppen planlösning, med vita väggar, ljust trägolv och brunt golv
Foto på ett stort funkis allrum med öppen planlösning, med vita väggar, ljust trägolv och brunt golv
1 621 foton på vardagsrum
6