3 937 foton på vardagsrum
Sortera efter:
Budget
Sortera efter:Populärt i dag
41 - 60 av 3 937 foton
Artikel 1 av 3
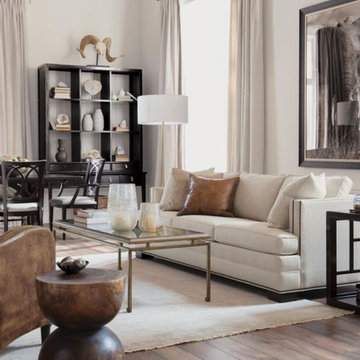
Idéer för att renovera ett stort eklektiskt loftrum, med vita väggar och mellanmörkt trägolv
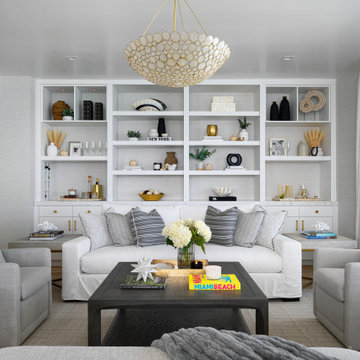
Complete Gut and Renovation in this Penthouse located in Miami Beach
Custom Built in Living Room Unit, Custom Sofa, Upholstered Custom swivel chairs and beautiful linen window treatments

Inspiration för mellanstora moderna separata vardagsrum, med vita väggar och mellanmörkt trägolv
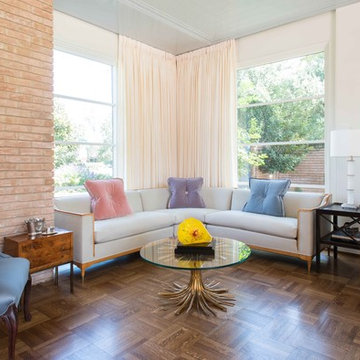
Idéer för stora 60 tals separata vardagsrum, med ett finrum, vita väggar, mörkt trägolv och brunt golv

This dramatic entertainment unit was a work of love. We needed a custom unit that would not be boring, but also not weigh down the room that is so light and comfortable. By floating the unit and lighting it from below and inside, it gave it a lighter look that we needed. The grain goes across and continuous which matches the clients posts and details in the home. The stone detail in the back adds texture and interest to the piece. A team effort between the homeowners, the contractor and the designer that was a win win.

Idéer för att renovera ett mycket stort vintage loftrum, med en hemmabar, vita väggar, marmorgolv och en väggmonterad TV
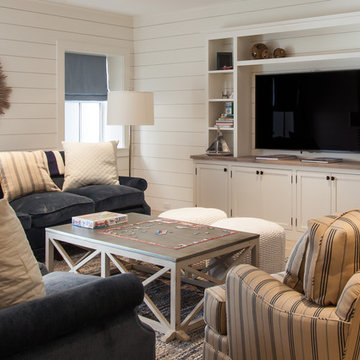
Interior furnishings design - Sophie Metz Design. ,
Nantucket Architectural Photography
Foto på ett mellanstort maritimt vardagsrum, med vita väggar
Foto på ett mellanstort maritimt vardagsrum, med vita väggar
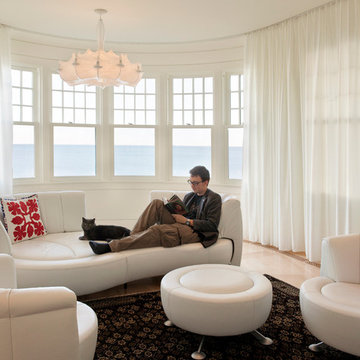
Having been neglected for nearly 50 years, this home was rescued by new owners who sought to restore the home to its original grandeur. Prominently located on the rocky shoreline, its presence welcomes all who enter into Marblehead from the Boston area. The exterior respects tradition; the interior combines tradition with a sparse respect for proportion, scale and unadorned beauty of space and light.
This project was featured in Design New England Magazine.
http://bit.ly/SVResurrection
Photo Credit: Eric Roth
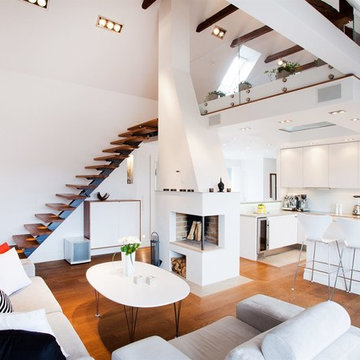
Inspiration för ett mellanstort nordiskt allrum med öppen planlösning, med vita väggar och mörkt trägolv

Emilio Collavino
Inspiration för mycket stora moderna allrum med öppen planlösning, med klinkergolv i porslin, grått golv och ett finrum
Inspiration för mycket stora moderna allrum med öppen planlösning, med klinkergolv i porslin, grått golv och ett finrum

Idéer för små vintage allrum med öppen planlösning, med ett finrum, gröna väggar, mellanmörkt trägolv och brunt golv

This large living and dining area is flooded with natural light and has gorgeous high ceilings and views of the garden beyond. The brief was to make it a comfortable yet chic space for relaxing and entertaining. We added pops of colour, textures and patterns to add interest into the space.

Pleasant Heights is a newly constructed home that sits atop a large bluff in Chatham overlooking Pleasant Bay, the largest salt water estuary on Cape Cod.
-
Two classic shingle style gambrel roofs run perpendicular to the main body of the house and flank an entry porch with two stout, robust columns. A hip-roofed dormer—with an arch-top center window and two tiny side windows—highlights the center above the porch and caps off the orderly but not too formal entry area. A third gambrel defines the garage that is set off to one side. A continuous flared roof overhang brings down the scale and helps shade the first-floor windows. Sinuous lines created by arches and brackets balance the linear geometry of the main mass of the house and are playful and fun. A broad back porch provides a covered transition from house to landscape and frames sweeping views.
-
Inside, a grand entry hall with a curved stair and balcony above sets up entry to a sequence of spaces that stretch out parallel to the shoreline. Living, dining, kitchen, breakfast nook, study, screened-in porch, all bedrooms and some bathrooms take in the spectacular bay view. A rustic brick and stone fireplace warms the living room and recalls the finely detailed chimney that anchors the west end of the house outside.
-
PSD Scope Of Work: Architecture, Landscape Architecture, Construction |
Living Space: 6,883ft² |
Photography: Brian Vanden Brink |
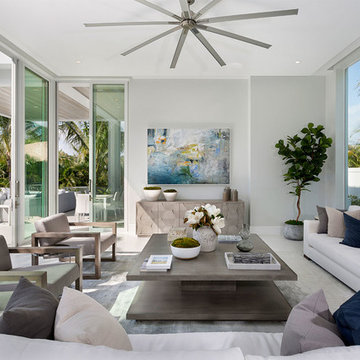
Living Room
Inspiration för ett mellanstort maritimt allrum med öppen planlösning, med ett finrum, grå väggar, klinkergolv i porslin och beiget golv
Inspiration för ett mellanstort maritimt allrum med öppen planlösning, med ett finrum, grå väggar, klinkergolv i porslin och beiget golv
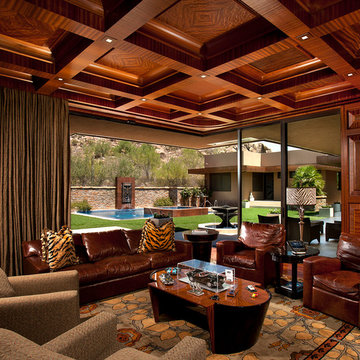
Exempel på ett mellanstort modernt separat vardagsrum, med ett finrum, bruna väggar och mörkt trägolv

Exempel på ett mellanstort industriellt allrum med öppen planlösning, med vita väggar, en fristående TV, mellanmörkt trägolv och brunt golv
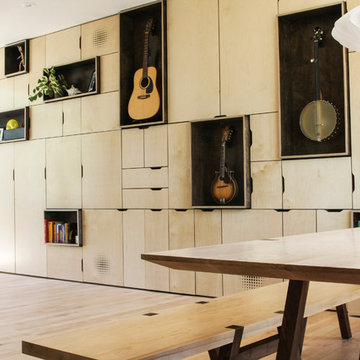
Inspiration för små moderna allrum med öppen planlösning, med ett bibliotek, ljust trägolv, en dold TV och vita väggar
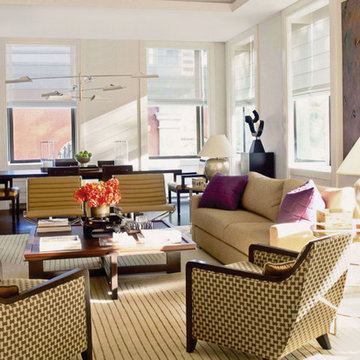
The living room is sleek and clean with 1930's deco furniture and sculpture. the deep window jambs have mirrors set into them to reflect the park and the light. Interior design by Carl Steele and Jonathan Bassman.
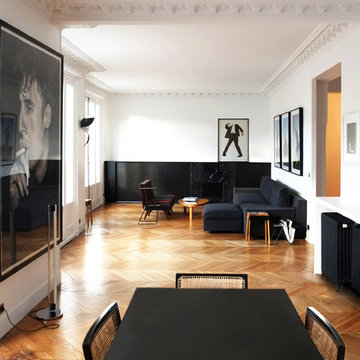
Exempel på ett stort modernt allrum med öppen planlösning, med vita väggar och mellanmörkt trägolv
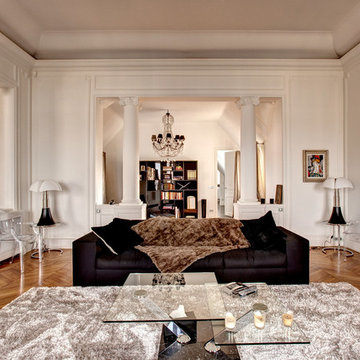
© Stefano Candito
Inspiration för stora klassiska allrum med öppen planlösning, med ett finrum, vita väggar och mellanmörkt trägolv
Inspiration för stora klassiska allrum med öppen planlösning, med ett finrum, vita väggar och mellanmörkt trägolv
3 937 foton på vardagsrum
3