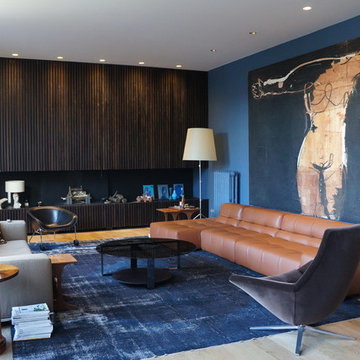3 937 foton på vardagsrum
Sortera efter:
Budget
Sortera efter:Populärt i dag
101 - 120 av 3 937 foton
Artikel 1 av 3
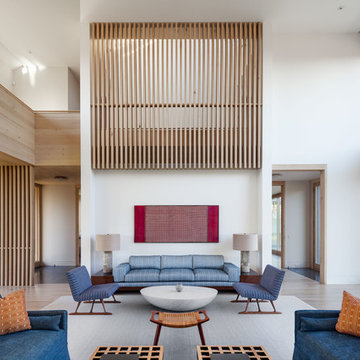
Raimund Koch
Idéer för stora funkis allrum med öppen planlösning, med ett finrum, ljust trägolv, vita väggar och beiget golv
Idéer för stora funkis allrum med öppen planlösning, med ett finrum, ljust trägolv, vita väggar och beiget golv
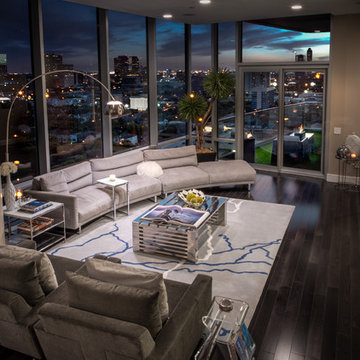
Chuck WIlliams
Idéer för att renovera ett stort funkis allrum med öppen planlösning, med beige väggar, mörkt trägolv och en väggmonterad TV
Idéer för att renovera ett stort funkis allrum med öppen planlösning, med beige väggar, mörkt trägolv och en väggmonterad TV
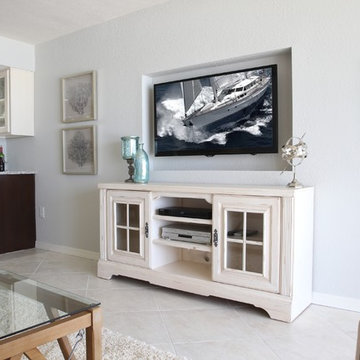
CaryJohn.com
Idéer för att renovera ett litet maritimt allrum med öppen planlösning, med grå väggar, en väggmonterad TV och marmorgolv
Idéer för att renovera ett litet maritimt allrum med öppen planlösning, med grå väggar, en väggmonterad TV och marmorgolv
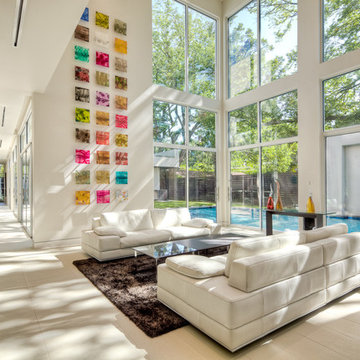
Sean Gallagher / Sean Gallagher Photography LLC
Inspiration för mycket stora moderna allrum med öppen planlösning, med vita väggar och ett finrum
Inspiration för mycket stora moderna allrum med öppen planlösning, med vita väggar och ett finrum
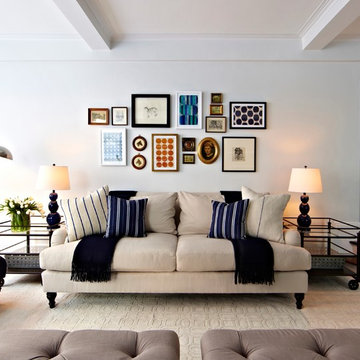
Living room outfitted with large cream silk rug, English rolled arm seating, linen & down pillows, and a collage of modern and vintage artwork, custom built-ins with blue backs. On the far left wall, two African petrified animal heads hang to add interest to this corner of the room. Tufted ottomans with modern silver trays are used as coffee tables.
Photography by Jacob Snavely · See more at http://changoandco.com/portfolio/55-central-park-west/
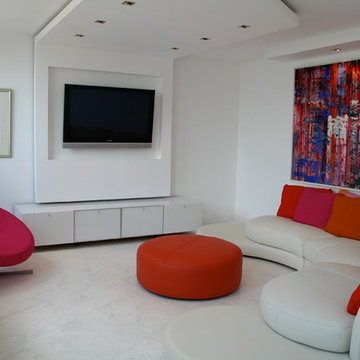
White lacquered, white glass cabinet & Roche Bobois
Idéer för att renovera ett mellanstort funkis vardagsrum, med vita väggar, marmorgolv och en väggmonterad TV
Idéer för att renovera ett mellanstort funkis vardagsrum, med vita väggar, marmorgolv och en väggmonterad TV

This Neo-prairie style home with its wide overhangs and well shaded bands of glass combines the openness of an island getaway with a “C – shaped” floor plan that gives the owners much needed privacy on a 78’ wide hillside lot. Photos by James Bruce and Merrick Ales.
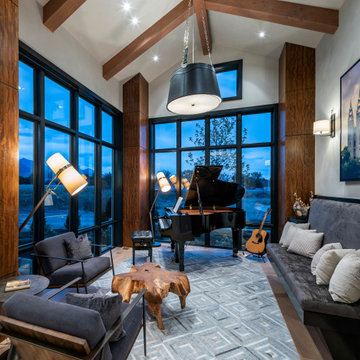
Idéer för mycket stora lantliga allrum med öppen planlösning, med ett musikrum, vita väggar, mellanmörkt trägolv och brunt golv
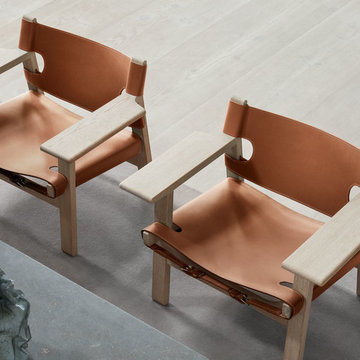
With the Spanish Chair Mogensen expanded upon his work with solid oak and saddle leather. The chair was launched in 1958 as part of an innovative living space exhibition, in which all tables were removed from the floor to create an open living space.
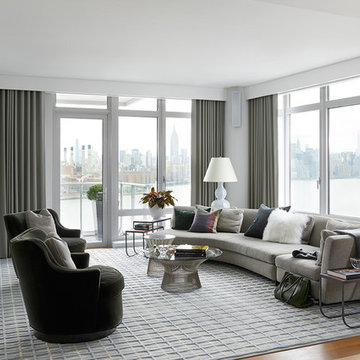
Tim Williams
Foto på ett stort funkis vardagsrum, med ett finrum, grå väggar och ljust trägolv
Foto på ett stort funkis vardagsrum, med ett finrum, grå väggar och ljust trägolv
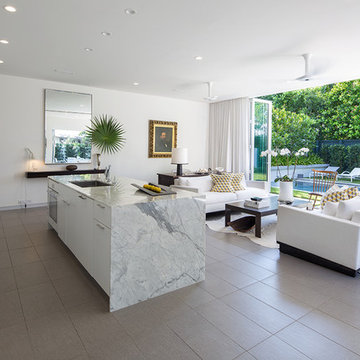
Tamara Alvarez
Idéer för ett litet modernt allrum med öppen planlösning, med vita väggar och klinkergolv i porslin
Idéer för ett litet modernt allrum med öppen planlösning, med vita väggar och klinkergolv i porslin
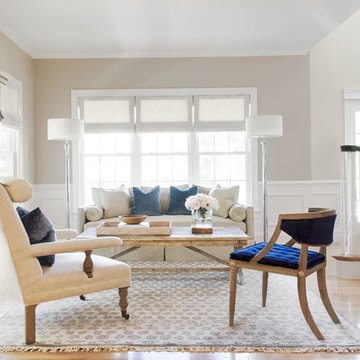
Photo Credit: Tamara Flanagan
Bild på ett mellanstort lantligt allrum med öppen planlösning, med beige väggar och mellanmörkt trägolv
Bild på ett mellanstort lantligt allrum med öppen planlösning, med beige väggar och mellanmörkt trägolv
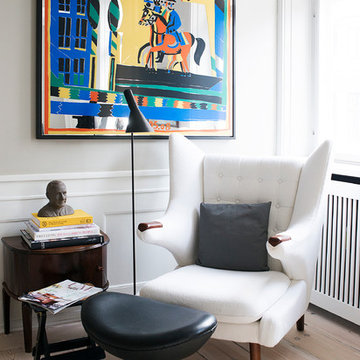
Sofie Barfoed © 2015 Houzz
Idéer för att renovera ett mellanstort nordiskt separat vardagsrum, med ett finrum, beige väggar och ljust trägolv
Idéer för att renovera ett mellanstort nordiskt separat vardagsrum, med ett finrum, beige väggar och ljust trägolv
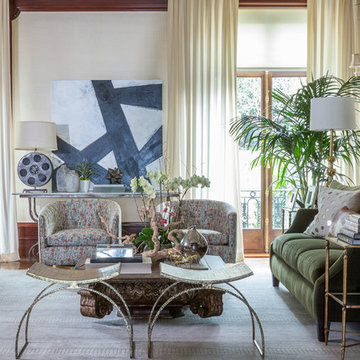
David Duncan Livingston
Inspiration för stora klassiska separata vardagsrum, med beige väggar och mörkt trägolv
Inspiration för stora klassiska separata vardagsrum, med beige väggar och mörkt trägolv

The home is roughly 80 years old and had a strong character to start our design from. The home had been added onto and updated several times previously so we stripped back most of these areas in order to get back to the original house before proceeding. The addition started around the Kitchen, updating and re-organizing this space making a beautiful, simply elegant space that makes a strong statement with its barrel vault ceiling. We opened up the rest of the family living area to the kitchen and pool patio areas, making this space flow considerably better than the original house. The remainder of the house, including attic areas, was updated to be in similar character and style of the new kitchen and living areas. Additional baths were added as well as rooms for future finishing. We added a new attached garage with a covered drive that leads to rear facing garage doors. The addition spaces (including the new garage) also include a full basement underneath for future finishing – this basement connects underground to the original homes basement providing one continuous space. New balconies extend the home’s interior to the quiet, well groomed exterior. The homes additions make this project’s end result look as if it all could have been built in the 1930’s.

Hood House is a playful protector that respects the heritage character of Carlton North whilst celebrating purposeful change. It is a luxurious yet compact and hyper-functional home defined by an exploration of contrast: it is ornamental and restrained, subdued and lively, stately and casual, compartmental and open.
For us, it is also a project with an unusual history. This dual-natured renovation evolved through the ownership of two separate clients. Originally intended to accommodate the needs of a young family of four, we shifted gears at the eleventh hour and adapted a thoroughly resolved design solution to the needs of only two. From a young, nuclear family to a blended adult one, our design solution was put to a test of flexibility.
The result is a subtle renovation almost invisible from the street yet dramatic in its expressive qualities. An oblique view from the northwest reveals the playful zigzag of the new roof, the rippling metal hood. This is a form-making exercise that connects old to new as well as establishing spatial drama in what might otherwise have been utilitarian rooms upstairs. A simple palette of Australian hardwood timbers and white surfaces are complimented by tactile splashes of brass and rich moments of colour that reveal themselves from behind closed doors.
Our internal joke is that Hood House is like Lazarus, risen from the ashes. We’re grateful that almost six years of hard work have culminated in this beautiful, protective and playful house, and so pleased that Glenda and Alistair get to call it home.
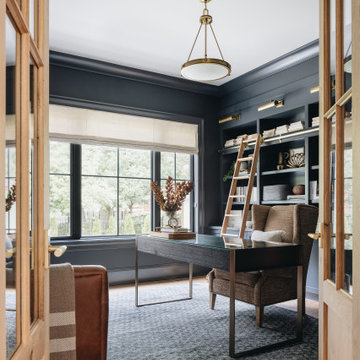
Exempel på ett stort klassiskt allrum med öppen planlösning, med blå väggar, ljust trägolv och brunt golv
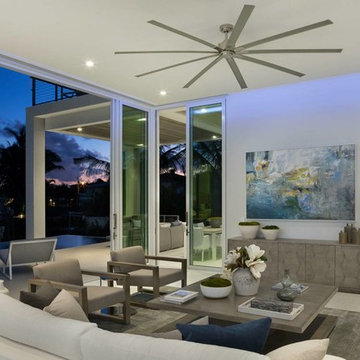
Living Room
Idéer för mellanstora funkis allrum med öppen planlösning, med ett finrum, beige väggar, klinkergolv i porslin och beiget golv
Idéer för mellanstora funkis allrum med öppen planlösning, med ett finrum, beige väggar, klinkergolv i porslin och beiget golv
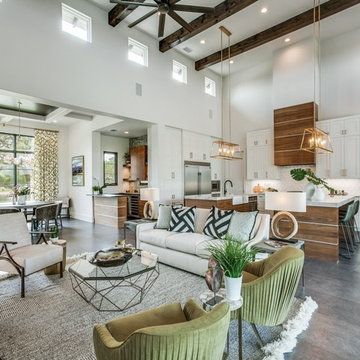
Living room outfitted by Bernhardt and West Elm furnishings with concrete end tables, black and white pillow accents and area rug with natural wood lamps for nice accent light.
3 937 foton på vardagsrum
6
