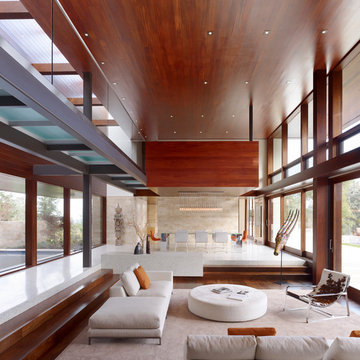200 foton på vardagsrum
Sortera efter:
Budget
Sortera efter:Populärt i dag
1 - 20 av 200 foton
Artikel 1 av 3

Los Altos, CA.
Inspiration för klassiska vardagsrum, med beige väggar, en standard öppen spis och en väggmonterad TV
Inspiration för klassiska vardagsrum, med beige väggar, en standard öppen spis och en väggmonterad TV

Inspiration för stora maritima allrum med öppen planlösning, med ett finrum, vita väggar, en standard öppen spis, mörkt trägolv, en spiselkrans i trä och brunt golv

Modern Classic Coastal Living room with an inviting seating arrangement. Classic paisley drapes with iron drapery hardware against Sherwin-Williams Lattice grey paint color SW 7654. Keep it classic - Despite being a thoroughly traditional aesthetic wing back chairs fit perfectly with modern marble table.
An Inspiration for a classic living room in San Diego with grey, beige, turquoise, blue colour combination.
Sand Kasl Imaging

Residential Interior Decoration of a Bush surrounded Beach house by Camilla Molders Design
Architecture by Millar Roberston Architects
Photography by Derek Swalwell

Inspiration för stora maritima separata vardagsrum, med blå väggar, mörkt trägolv, en standard öppen spis och en spiselkrans i sten

Peter Landers Photography
Exempel på ett stort modernt separat vardagsrum, med ett finrum, vita väggar, ljust trägolv, en standard öppen spis, en spiselkrans i sten och en inbyggd mediavägg
Exempel på ett stort modernt separat vardagsrum, med ett finrum, vita väggar, ljust trägolv, en standard öppen spis, en spiselkrans i sten och en inbyggd mediavägg
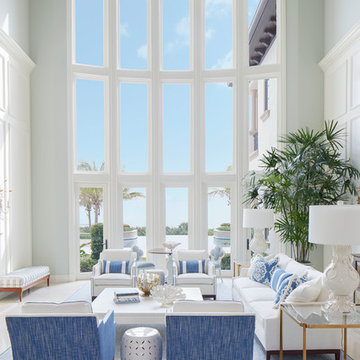
From ceiling to floor, this living room has impressive interior design details. The hand painted ceiling alone required the talent of a rare painter and more than a week to complete.
Read more about this space here: https://issuu.com/taac/docs/elements_summerfall_2016_digital?e=3252448/40095581
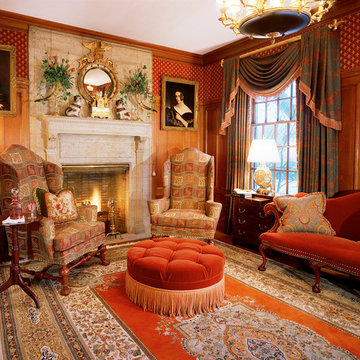
Robert Benson Photography
Klassisk inredning av ett mellanstort allrum med öppen planlösning, med ett finrum, röda väggar, en standard öppen spis, en spiselkrans i sten och brunt golv
Klassisk inredning av ett mellanstort allrum med öppen planlösning, med ett finrum, röda väggar, en standard öppen spis, en spiselkrans i sten och brunt golv

The family room, including the kitchen and breakfast area, features stunning indirect lighting, a fire feature, stacked stone wall, art shelves and a comfortable place to relax and watch TV.
Photography: Mark Boisclair
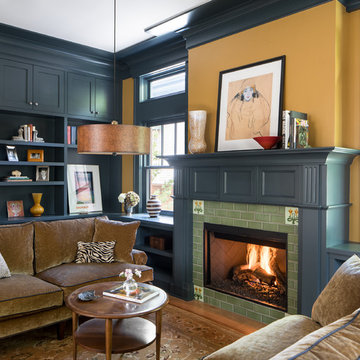
Bild på ett vintage vardagsrum, med ett bibliotek, gula väggar, mellanmörkt trägolv, en standard öppen spis och en spiselkrans i trä

Justin Krug Photography
Idéer för mycket stora funkis allrum med öppen planlösning, med ljust trägolv, en dubbelsidig öppen spis och beiget golv
Idéer för mycket stora funkis allrum med öppen planlösning, med ljust trägolv, en dubbelsidig öppen spis och beiget golv
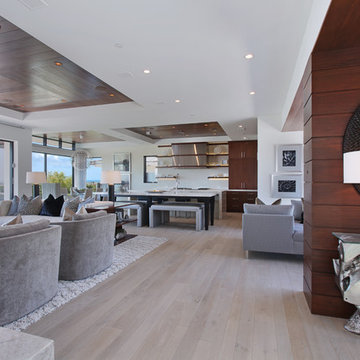
Among the many luxuries found in this home is having the perfect space to entertain. The great room has a wall of slide-away glass doors, allowing the ocean view and California sunsets to be enjoyed and appreciated. Cool shades of gray are combined with warm wood tones, creating a soft contemporary decor. The wire brushed light oak flooring is offset by planked mahogany insets in the ceiling.

Emilio Collavino
Inspiration för mycket stora moderna allrum med öppen planlösning, med klinkergolv i porslin, grått golv och ett finrum
Inspiration för mycket stora moderna allrum med öppen planlösning, med klinkergolv i porslin, grått golv och ett finrum
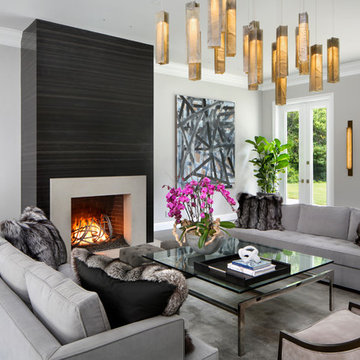
Designed & Made By Shakúff for TRG Architecture + Interior Design.
Photo credit: Bernard Andre
Idéer för mellanstora vintage vardagsrum, med ett finrum, grå väggar, mörkt trägolv och en standard öppen spis
Idéer för mellanstora vintage vardagsrum, med ett finrum, grå väggar, mörkt trägolv och en standard öppen spis
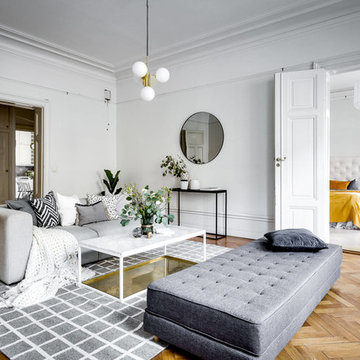
Skandinavisk inredning av ett mycket stort separat vardagsrum, med vita väggar och ljust trägolv
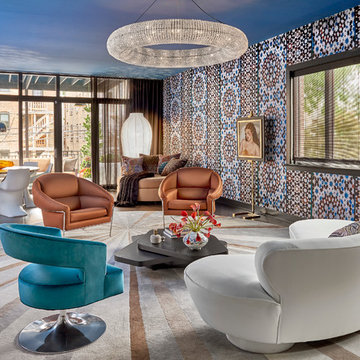
The Great Room features an energetic mix of colors and patterns. These combine with modern forms and ethnographic elements to create a crescendo to the day. Grouped with iconic Milo Baughman chairs, a sensuous white vintage Vladimir Kagan sofa pops against rich hues of copper and blue. Its curves are mirrored in a circular pendant fixture that centers the seating group and a custom-designed elliptical rug.
Tony Soluri Photography

This restoration and addition had the aim of preserving the original Spanish Revival style, which meant plenty of colorful tile work, and traditional custom elements. The living room adjoins the kitchen.

Builder: Markay Johnson Construction
visit: www.mjconstruction.com
Project Details:
Located on a beautiful corner lot of just over one acre, this sumptuous home presents Country French styling – with leaded glass windows, half-timber accents, and a steeply pitched roof finished in varying shades of slate. Completed in 2006, the home is magnificently appointed with traditional appeal and classic elegance surrounding a vast center terrace that accommodates indoor/outdoor living so easily. Distressed walnut floors span the main living areas, numerous rooms are accented with a bowed wall of windows, and ceilings are architecturally interesting and unique. There are 4 additional upstairs bedroom suites with the convenience of a second family room, plus a fully equipped guest house with two bedrooms and two bathrooms. Equally impressive are the resort-inspired grounds, which include a beautiful pool and spa just beyond the center terrace and all finished in Connecticut bluestone. A sport court, vast stretches of level lawn, and English gardens manicured to perfection complete the setting.
Photographer: Bernard Andre Photography

The living room features petrified wood fireplace surround with a salvaged driftwood mantle. Nearby, the dining room table retracts and converts into a guest bed.
200 foton på vardagsrum
1
