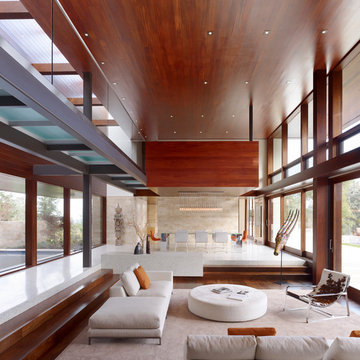200 foton på vardagsrum
Sortera efter:
Budget
Sortera efter:Populärt i dag
21 - 40 av 200 foton
Artikel 1 av 3

Foto på ett stort rustikt allrum med öppen planlösning, med ett finrum, vita väggar, ljust trägolv, en bred öppen spis och en spiselkrans i metall

Justin Krug Photography
Idéer för mycket stora funkis allrum med öppen planlösning, med ljust trägolv, en dubbelsidig öppen spis och beiget golv
Idéer för mycket stora funkis allrum med öppen planlösning, med ljust trägolv, en dubbelsidig öppen spis och beiget golv
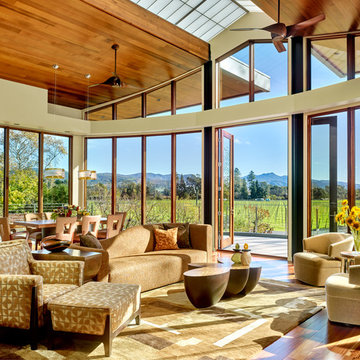
A bright and spacious floor plan mixed with custom woodwork, artisan lighting, and natural stone accent walls offers a warm and inviting yet incredibly modern design. The organic elements merge well with the undeniably beautiful scenery, creating a cohesive interior design from the inside out.
Modern architecture in Napa with views of vineyards and hills. Floor to ceiling glass brings in the outdoors, complete with contemporary designer furnishings and accessories.
Designed by Design Directives, LLC., based in Scottsdale, Arizona and serving throughout Phoenix, Paradise Valley, Cave Creek, Carefree, and Sedona.
For more about Design Directives, click here: https://susanherskerasid.com/
To learn more about this project, click here: https://susanherskerasid.com/modern-napa/

Mark Lohman Photography
Inspiration för ett mellanstort maritimt allrum med öppen planlösning, med ett finrum, vita väggar, en standard öppen spis, en spiselkrans i sten, en väggmonterad TV, kalkstensgolv och beiget golv
Inspiration för ett mellanstort maritimt allrum med öppen planlösning, med ett finrum, vita väggar, en standard öppen spis, en spiselkrans i sten, en väggmonterad TV, kalkstensgolv och beiget golv
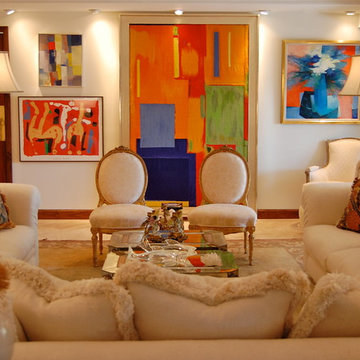
A clients vast collection of antiques and fine art are the focus with an all white backdrop.
Foto på ett stort vintage separat vardagsrum, med ett finrum, vita väggar och marmorgolv
Foto på ett stort vintage separat vardagsrum, med ett finrum, vita väggar och marmorgolv

Exempel på ett stort klassiskt separat vardagsrum, med ett finrum, blå väggar, mellanmörkt trägolv, en dold TV och brunt golv
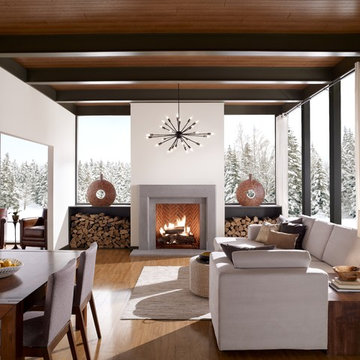
The sophistication of The Dylan is evident with its extremely clean lines. The surrounding beveled edges create a distinctive architectural detail.
Exempel på ett modernt vardagsrum, med ett finrum, vita väggar, mellanmörkt trägolv och en standard öppen spis
Exempel på ett modernt vardagsrum, med ett finrum, vita väggar, mellanmörkt trägolv och en standard öppen spis

Inspiration för ett mycket stort funkis allrum med öppen planlösning, med en hemmabar, vita väggar, mellanmörkt trägolv, en standard öppen spis och en spiselkrans i sten

The living room in this Bloomfield Hills residence was a part of a whole house renovation and addition, completed in 2016. Within the living room are signature paintings, artifacts, and furniture pieces that complement the eclectic taste of the client. The design of the room started off of a single centerline; on one end is a full-masonry fireplace and on the other is a signature 8' by 8' charity auction painting. This colorful painting helps liven up the room while providing focal point when entering the room. These two elements anchor the room, allowing focal points on both walls while accentuating the view to the back yard through three sets of French doors. The décor and furniture complements that of the artwork and artifacts, allowing the room to feel cohesive and inviting.
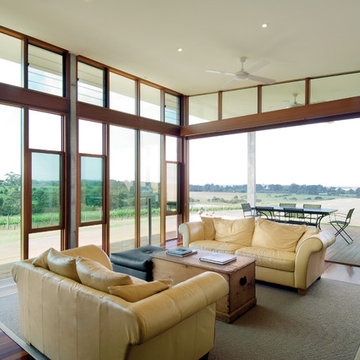
The living room, with flexible furniture arrangements and a concertina window wall leading to the outdoor living deck. Photo by Emma Cross
Inspiration för stora moderna allrum med öppen planlösning, med mörkt trägolv
Inspiration för stora moderna allrum med öppen planlösning, med mörkt trägolv

The living room features petrified wood fireplace surround with a salvaged driftwood mantle. Nearby, the dining room table retracts and converts into a guest bed.
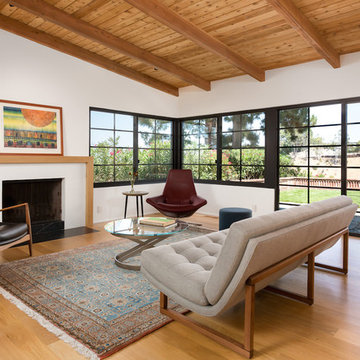
Living Room with access to rear yard lawn. "Griffin" sofa by Lawson-Fenning, "Metropolitan" Chair by B&B Italia, Pace International cocktail table, Campo Accent table from Currey & Company and "Seal Chair" by Ib Kofod-Larsen . Photo by Clark Dugger. Furnishings by Susan Deneau Interior Design

This restoration and addition had the aim of preserving the original Spanish Revival style, which meant plenty of colorful tile work, and traditional custom elements. The living room adjoins the kitchen.
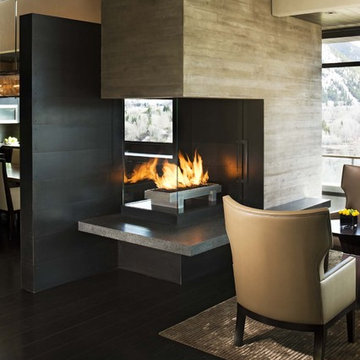
Contemporary Fireplace
Inredning av ett modernt stort allrum med öppen planlösning, med en dubbelsidig öppen spis
Inredning av ett modernt stort allrum med öppen planlösning, med en dubbelsidig öppen spis
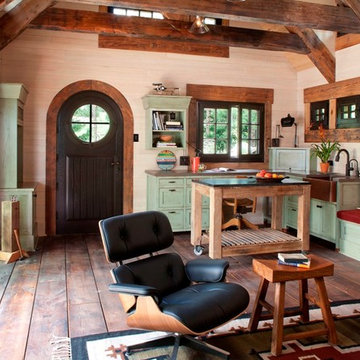
This award-winning and intimate cottage was rebuilt on the site of a deteriorating outbuilding. Doubling as a custom jewelry studio and guest retreat, the cottage’s timeless design was inspired by old National Parks rough-stone shelters that the owners had fallen in love with. A single living space boasts custom built-ins for jewelry work, a Murphy bed for overnight guests, and a stone fireplace for warmth and relaxation. A cozy loft nestles behind rustic timber trusses above. Expansive sliding glass doors open to an outdoor living terrace overlooking a serene wooded meadow.
Photos by: Emily Minton Redfield

Freesia is a courtyard style residence with both indoor and outdoor spaces that create a feeling of intimacy and serenity. The centrally installed swimming pool becomes a visual feature of the home and is the centerpiece for all entertaining. The kitchen, great room, and master bedroom all open onto the swimming pool and the expansive lanai spaces that flank the pool. Four bedrooms, four bathrooms, a summer kitchen, fireplace, and 2.5 car garage complete the home. 3,261 square feet of air conditioned space is wrapped in 3,907 square feet of under roof living.
Awards:
Parade of Homes – First Place Custom Home, Greater Orlando Builders Association
Grand Aurora Award – Detached Single Family Home $1,000,000-$1,500,000
– Aurora Award – Detached Single Family Home $1,000,000-$1,500,000
– Aurora Award – Kitchen $1,000,001-$2,000,000
– Aurora Award – Bath $1,000,001-$2,000,000
– Aurora Award – Green New Construction $1,000,000 – $2,000,000
– Aurora Award – Energy Efficient Home
– Aurora Award – Landscape Design/Pool Design
Best in American Living Awards, NAHB
– Silver Award, One-of-a-Kind Custom Home up to 4,000 sq. ft.
– Silver Award, Green-Built Home
American Residential Design Awards, First Place – Green Design, AIBD
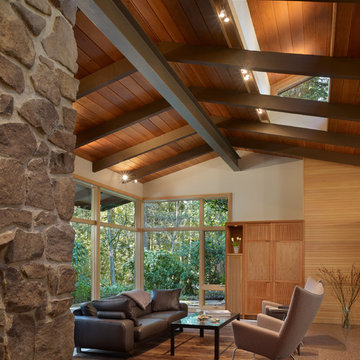
The Lake Forest Park Renovation is a top-to-bottom renovation of a 50's Northwest Contemporary house located 25 miles north of Seattle.
Photo: Benjamin Benschneider
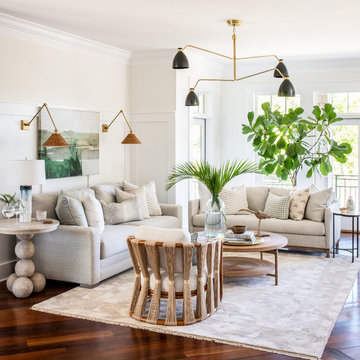
Bild på ett maritimt allrum med öppen planlösning, med mellanmörkt trägolv, ett finrum och vita väggar
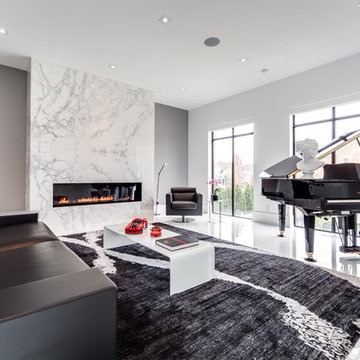
Idéer för ett mellanstort modernt vardagsrum, med ett musikrum, grå väggar, en bred öppen spis och en spiselkrans i sten
200 foton på vardagsrum
2
