8 423 foton på vardagsrum
Sortera efter:
Budget
Sortera efter:Populärt i dag
61 - 80 av 8 423 foton
Artikel 1 av 3

Idéer för funkis vardagsrum, med beige väggar, ljust trägolv, en standard öppen spis, en väggmonterad TV och beiget golv
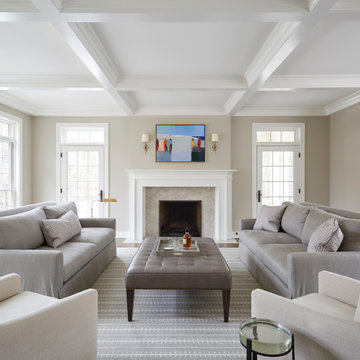
The Family Room and Breakfast Nook made up the bulk of the additional for this project. There is also a Covered Porch on the back side of the Family Room.

This remodel was completed in 2015 in The Woodlands, TX and demonstrates our ability to incorporate the bold tastes of our clients within a functional and colorful living space.
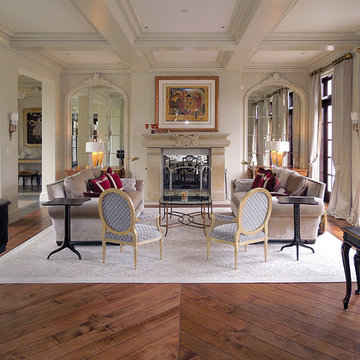
Opulent details elevate this suburban home into one that rivals the elegant French chateaus that inspired it. Floor: Variety of floor designs inspired by Villa La Cassinella on Lake Como, Italy. 6” wide-plank American Black Oak + Canadian Maple | 4” Canadian Maple Herringbone | custom parquet inlays | Prime Select | Victorian Collection hand scraped | pillowed edge | color Tolan | Satin Hardwax Oil. For more information please email us at: sales@signaturehardwoods.com
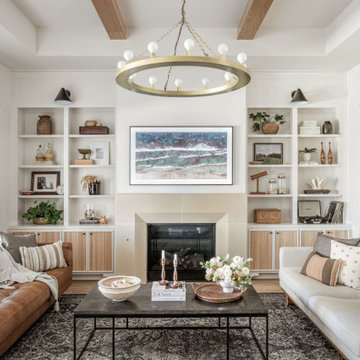
Idéer för mellanstora vintage allrum med öppen planlösning, med vita väggar, ljust trägolv, en standard öppen spis, en spiselkrans i betong, en väggmonterad TV och beiget golv

Steve Henke
Bild på ett mellanstort vintage separat vardagsrum, med ett finrum, beige väggar, ljust trägolv, en standard öppen spis och en spiselkrans i sten
Bild på ett mellanstort vintage separat vardagsrum, med ett finrum, beige väggar, ljust trägolv, en standard öppen spis och en spiselkrans i sten

Stepping into the house, we are greeted by the free-flowing spaces of the foyer, living and dining. A white foyer console in turned wood and a wicker-accent mirror gives a taste of the bright, sunny spaces within this abode. The living room with its full-length fenestration brings in a soft glow that lights up the whole space. A snug seating arrangement around a statement West-Elm center table invites one in for warm and cozy conversations. The back-wall has elegant architectural mouldings that add an old-world charm to the space. Within these mouldings are Claymen faces that bring in a touch of whimsy and child-like joy. An azure blue sofa by Asian Arts faces the azure of the ‘blue box’, connected here to the kitchen. Calming creams and whites of the drapes and furnishings are balanced by the warmth of wooden accents.
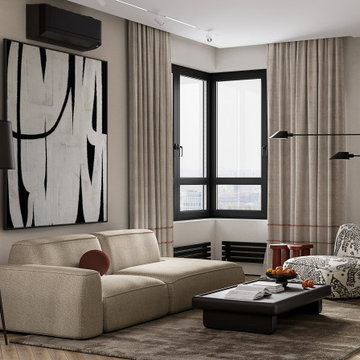
Inspiration för ett mellanstort funkis allrum med öppen planlösning, med ett finrum, vita väggar, laminatgolv, en väggmonterad TV och beiget golv

Idéer för att renovera ett stort skandinaviskt allrum med öppen planlösning, med blå väggar, ljust trägolv, en standard öppen spis och en spiselkrans i betong
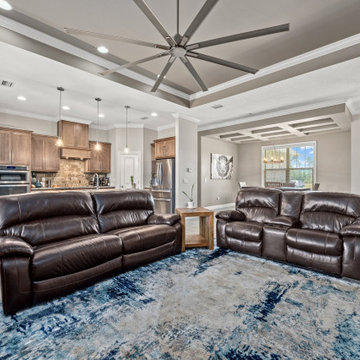
Inredning av ett klassiskt mellanstort vardagsrum, med grå väggar, betonggolv, en öppen hörnspis, en spiselkrans i sten, en väggmonterad TV och flerfärgat golv

Casual yet refined living room with custom built-in, custom hidden bar, coffered ceiling, custom storage, picture lights. Natural elements.
Exempel på ett stort maritimt allrum med öppen planlösning, med en hemmabar, vita väggar och mellanmörkt trägolv
Exempel på ett stort maritimt allrum med öppen planlösning, med en hemmabar, vita väggar och mellanmörkt trägolv

Bild på ett vintage vardagsrum, med vita väggar, mellanmörkt trägolv, en standard öppen spis, en spiselkrans i trä och brunt golv
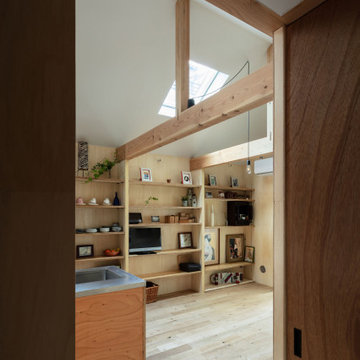
居間の奥にミニキッチンを備えたお母さまの部屋。トイレ・風呂・洗面と最短の動線でつなぐ。(撮影:笹倉洋平)
Inspiration för ett litet industriellt allrum med öppen planlösning, med bruna väggar, plywoodgolv, en fristående TV och brunt golv
Inspiration för ett litet industriellt allrum med öppen planlösning, med bruna väggar, plywoodgolv, en fristående TV och brunt golv
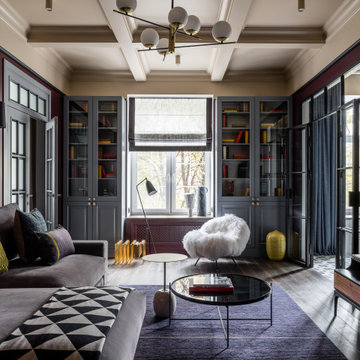
До ремонта квартира имела типичную для сталинок планировку: десятиметровая кухня, длинный коридор, по которому можно ездить на велосипеде, маленькая ванная и две комнаты.

Photo : © Julien Fernandez / Amandine et Jules – Hotel particulier a Angers par l’architecte Laurent Dray.
Exempel på ett mellanstort klassiskt separat vardagsrum, med ett bibliotek, blå väggar, ljust trägolv, en standard öppen spis och beiget golv
Exempel på ett mellanstort klassiskt separat vardagsrum, med ett bibliotek, blå väggar, ljust trägolv, en standard öppen spis och beiget golv
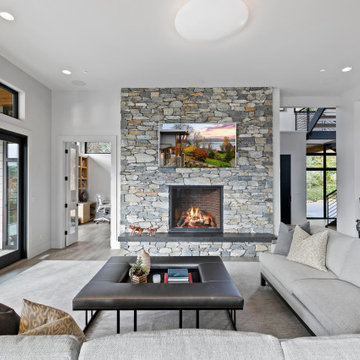
Idéer för att renovera ett vintage allrum med öppen planlösning, med en hemmabar, grå väggar, mellanmörkt trägolv, en standard öppen spis, en spiselkrans i sten och en väggmonterad TV

The focal point of the formal living room is the transitional fireplace. The hearth and surround are 3cm Arabescato Orobico Grigio with eased edges.
Idéer för ett stort klassiskt allrum med öppen planlösning, med ett finrum, grå väggar, mörkt trägolv, en standard öppen spis, en spiselkrans i sten och brunt golv
Idéer för ett stort klassiskt allrum med öppen planlösning, med ett finrum, grå väggar, mörkt trägolv, en standard öppen spis, en spiselkrans i sten och brunt golv

We updated this century-old iconic Edwardian San Francisco home to meet the homeowners' modern-day requirements while still retaining the original charm and architecture. The color palette was earthy and warm to play nicely with the warm wood tones found in the original wood floors, trim, doors and casework.
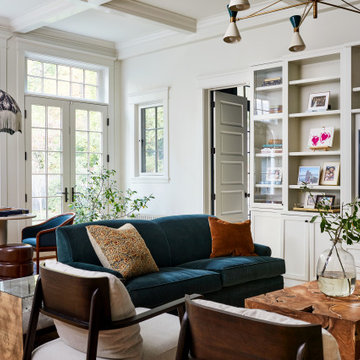
We touched every corner of the main level of the historic 1903 Dutch Colonial. True to our nature, Storie edited the existing residence by redoing some of the work that had been completed in the early 2000s, kept the historic moldings/flooring/handrails, and added new (and timeless) wainscoting/wallpaper/paint/furnishings to modernize yet honor the traditional nature of the home.

Bild på ett mycket stort funkis allrum med öppen planlösning, med vita väggar, marmorgolv, en spiselkrans i betong och vitt golv
8 423 foton på vardagsrum
4