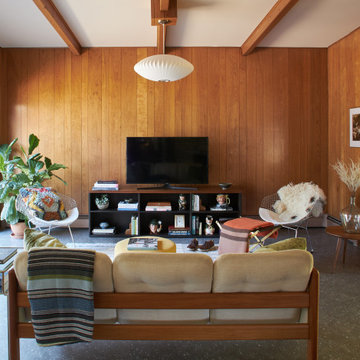1 007 foton på vardagsrum
Sortera efter:
Budget
Sortera efter:Populärt i dag
61 - 80 av 1 007 foton
Artikel 1 av 3
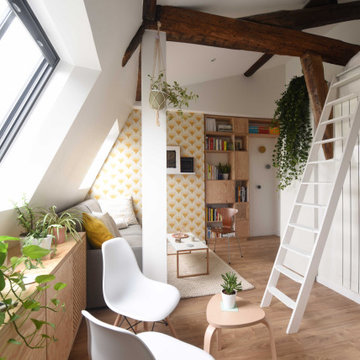
Foto på ett litet funkis allrum med öppen planlösning, med vita väggar och ljust trägolv
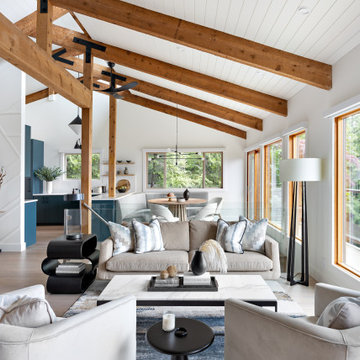
The new owners of this 1974 Post and Beam home originally contacted us for help furnishing their main floor living spaces. But it wasn’t long before these delightfully open minded clients agreed to a much larger project, including a full kitchen renovation. They were looking to personalize their “forever home,” a place where they looked forward to spending time together entertaining friends and family.
In a bold move, we proposed teal cabinetry that tied in beautifully with their ocean and mountain views and suggested covering the original cedar plank ceilings with white shiplap to allow for improved lighting in the ceilings. We also added a full height panelled wall creating a proper front entrance and closing off part of the kitchen while still keeping the space open for entertaining. Finally, we curated a selection of custom designed wood and upholstered furniture for their open concept living spaces and moody home theatre room beyond.
This project is a Top 5 Finalist for Western Living Magazine's 2021 Home of the Year.

Living spaces were opened up. Dark Paneling removed and new steel and glass opening to view the backyard and let in plenty of natural light.
Idéer för ett mellanstort modernt allrum med öppen planlösning, med en hemmabar, vita väggar, klinkergolv i porslin, en väggmonterad TV och vitt golv
Idéer för ett mellanstort modernt allrum med öppen planlösning, med en hemmabar, vita väggar, klinkergolv i porslin, en väggmonterad TV och vitt golv
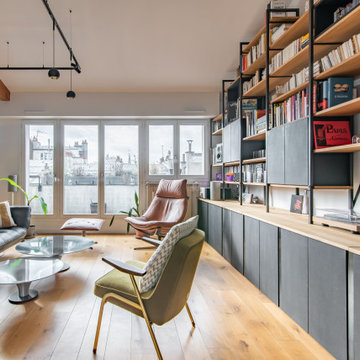
Bild på ett mellanstort industriellt allrum med öppen planlösning, med ett bibliotek, vita väggar, ljust trägolv, en fristående TV och brunt golv
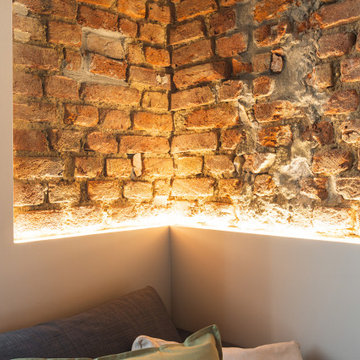
Foto di dettaglio: mattone a vista con striscia a led.
Idéer för ett litet minimalistiskt allrum med öppen planlösning, med vita väggar och ljust trägolv
Idéer för ett litet minimalistiskt allrum med öppen planlösning, med vita väggar och ljust trägolv

Kaplan Architects, AIA
Location: Redwood City , CA, USA
The kitchen at one end of the great room has a large island. The custom designed light fixture above the island doubles as a pot rack. The combination cherry wood and stainless steel cabinets are custom made. the floor is walnut 5 inch wide planks. The wall of windows provide a view of the Santa Clara Valley.
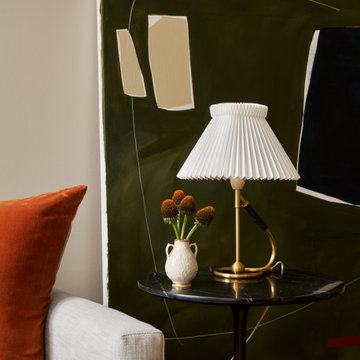
photography by Seth Caplan, styling by Mariana Marcki
Foto på ett mellanstort eklektiskt loftrum, med beige väggar, mellanmörkt trägolv, en väggmonterad TV och brunt golv
Foto på ett mellanstort eklektiskt loftrum, med beige väggar, mellanmörkt trägolv, en väggmonterad TV och brunt golv
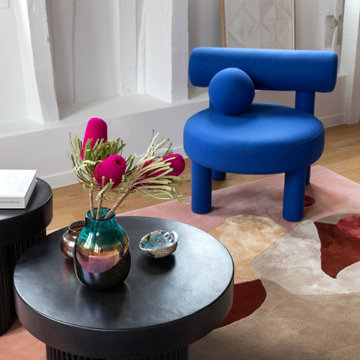
Photo : BCDF Studio
Modern inredning av ett mellanstort allrum med öppen planlösning, med vita väggar, ljust trägolv och beiget golv
Modern inredning av ett mellanstort allrum med öppen planlösning, med vita väggar, ljust trägolv och beiget golv
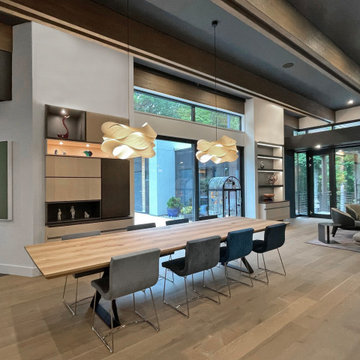
Modern open plan living room with custom cabinetry and furnishings by Ligne Roset, and custom rugs by Modern Rug Company
Bild på ett stort funkis allrum med öppen planlösning, med grå väggar, ljust trägolv och en dold TV
Bild på ett stort funkis allrum med öppen planlösning, med grå väggar, ljust trägolv och en dold TV
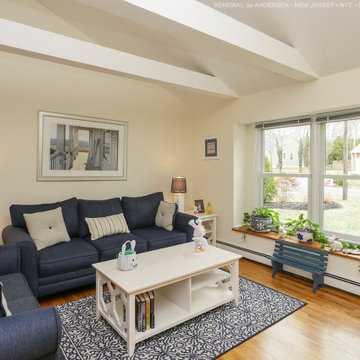
Bright beach-themed living room with two new windows we installed. These two new, white double hung windows add to the open feel and cheery look of the space. Find out more about getting new windows installed in your home from Renewal by Andersen of New Jersey, NYC, Staten Island and The Bronx.
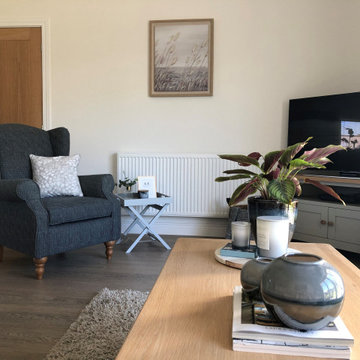
This living/dining space received a full make over from my online design service. From new sofas, lighting, bespoke artwork or Fremington Quay and a styling service to complete this beautiful transformation. Makes the room feel so much brighter and homely.
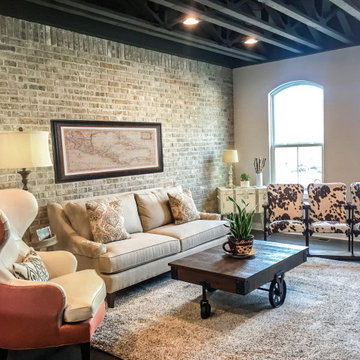
Exempel på ett mellanstort industriellt loftrum, med beige väggar, mörkt trägolv, en väggmonterad TV och brunt golv
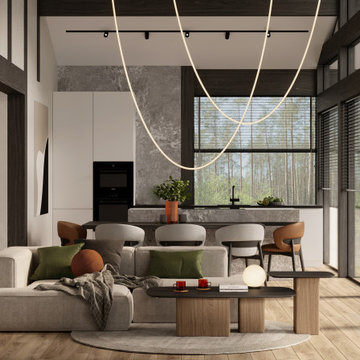
Inspiration för mellanstora moderna allrum med öppen planlösning, med ett finrum, vita väggar, laminatgolv, en väggmonterad TV och beiget golv
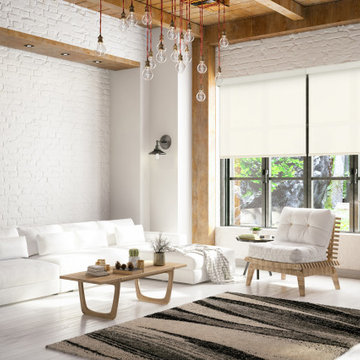
Vertilux has more than 200 fabric collections with over 1,500 references. Our fabrics have been designed for indoor and outdoor applications, for any level of privacy and visibility. Vertilux offers decorative fabrics with plain, sheer, screen, printed, jacquard and many other design
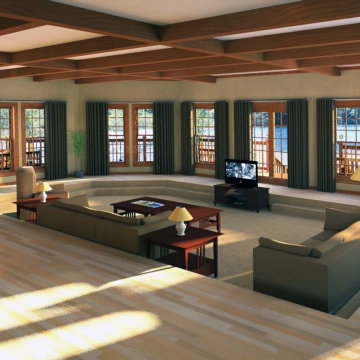
Sunken living room with expanding windows overlooking the lake. Includes a wrap-around porch on three side for entertaining or relaxing. Offers great spec of barbecue grill and picnic table to seat eight.
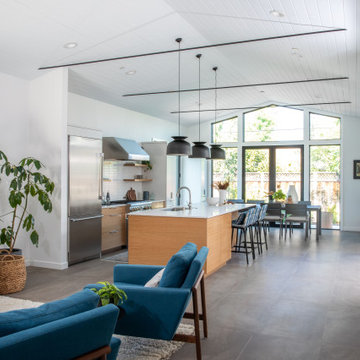
Inredning av ett retro stort allrum med öppen planlösning, med vita väggar, klinkergolv i porslin, en inbyggd mediavägg och grått golv
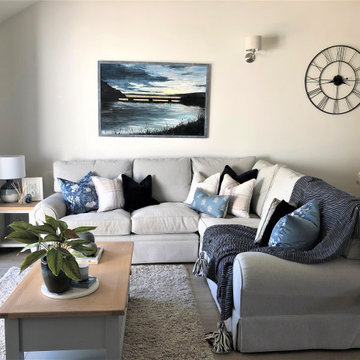
This living/dining space received a full make over from my online design service. From new sofas, lighting, bespoke artwork or Fremington Quay and a styling service to complete this beautiful transformation. Makes the room feel so much brighter and homely.
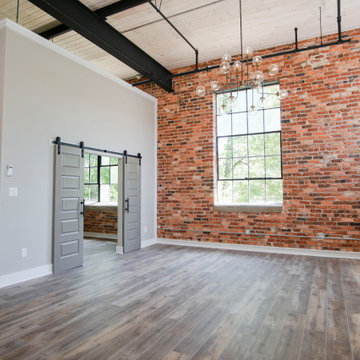
From this angle, you're able to see the upstairs portion of the studio, along with the stunning barn doors that lead into the master bedroom, which connects to a massive closet that runs along the entire back end of the first floor.
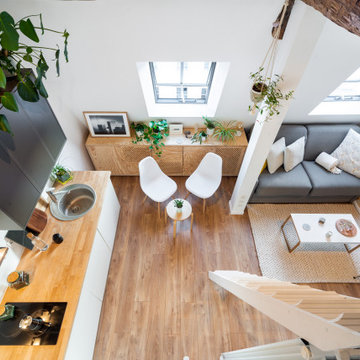
Bild på ett litet funkis allrum med öppen planlösning, med gula väggar och ljust trägolv
1 007 foton på vardagsrum
4
