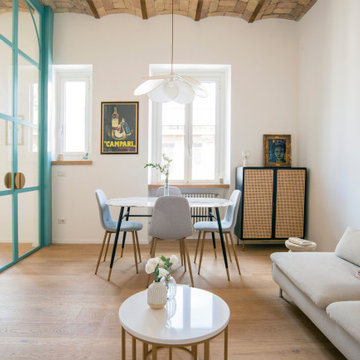1 007 foton på vardagsrum
Sortera efter:
Budget
Sortera efter:Populärt i dag
121 - 140 av 1 007 foton
Artikel 1 av 3
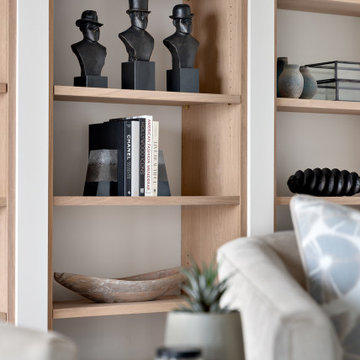
The new owners of this 1974 Post and Beam home originally contacted us for help furnishing their main floor living spaces. But it wasn’t long before these delightfully open minded clients agreed to a much larger project, including a full kitchen renovation. They were looking to personalize their “forever home,” a place where they looked forward to spending time together entertaining friends and family.
In a bold move, we proposed teal cabinetry that tied in beautifully with their ocean and mountain views and suggested covering the original cedar plank ceilings with white shiplap to allow for improved lighting in the ceilings. We also added a full height panelled wall creating a proper front entrance and closing off part of the kitchen while still keeping the space open for entertaining. Finally, we curated a selection of custom designed wood and upholstered furniture for their open concept living spaces and moody home theatre room beyond.
This project is a Top 5 Finalist for Western Living Magazine's 2021 Home of the Year.
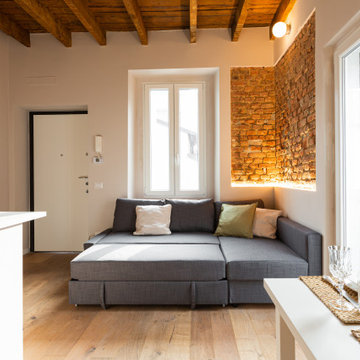
Il soggiorno ingresso costituisce un unico ambiente con divano letto con chaise longue verso la porta-finestra e con angolo pranzo-relax verso la cucina.
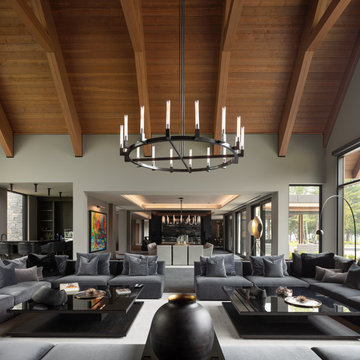
This 10,000 + sq ft timber frame home is stunningly located on the shore of Lake Memphremagog, QC. The kitchen and family room set the scene for the space and draw guests into the dining area. The right wing of the house boasts a 32 ft x 43 ft great room with vaulted ceiling and built in bar. The main floor also has access to the four car garage, along with a bathroom, mudroom and large pantry off the kitchen.
On the the second level, the 18 ft x 22 ft master bedroom is the center piece. This floor also houses two more bedrooms, a laundry area and a bathroom. Across the walkway above the garage is a gym and three ensuite bedooms with one featuring its own mezzanine.
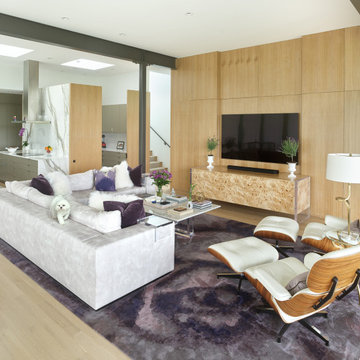
Open concept living, bringing the outdoors in while providing the highest level of privacy and security drives the design of this three level new home. Priorities: comfortable, streamlined furnishings, dog friendly spaces for a couple and 2 to 4 guests, with a focus on shades of purple and ivory.
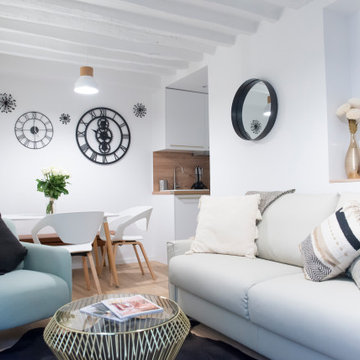
Salon ouverte sur un espace cuisine / salle à manger
Idéer för att renovera ett litet nordiskt allrum med öppen planlösning, med vita väggar, ljust trägolv och en fristående TV
Idéer för att renovera ett litet nordiskt allrum med öppen planlösning, med vita väggar, ljust trägolv och en fristående TV
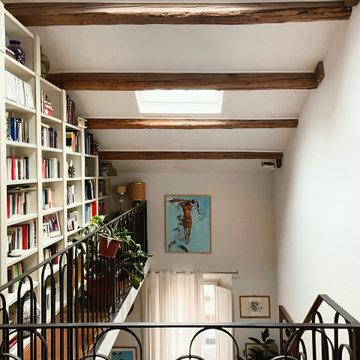
Idéer för stora rustika loftrum, med ett bibliotek, vita väggar, målat trägolv, en väggmonterad TV och brunt golv
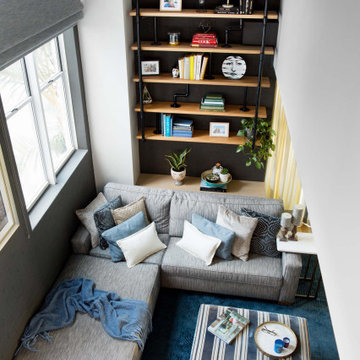
From little things, big things grow. This project originated with a request for a custom sofa. It evolved into decorating and furnishing the entire lower floor of an urban apartment. The distinctive building featured industrial origins and exposed metal framed ceilings. Part of our brief was to address the unfinished look of the ceiling, while retaining the soaring height. The solution was to box out the trimmers between each beam, strengthening the visual impact of the ceiling without detracting from the industrial look or ceiling height.
We also enclosed the void space under the stairs to create valuable storage and completed a full repaint to round out the building works. A textured stone paint in a contrasting colour was applied to the external brick walls to soften the industrial vibe. Floor rugs and window treatments added layers of texture and visual warmth. Custom designed bookshelves were created to fill the double height wall in the lounge room.
With the success of the living areas, a kitchen renovation closely followed, with a brief to modernise and consider functionality. Keeping the same footprint, we extended the breakfast bar slightly and exchanged cupboards for drawers to increase storage capacity and ease of access. During the kitchen refurbishment, the scope was again extended to include a redesign of the bathrooms, laundry and powder room.
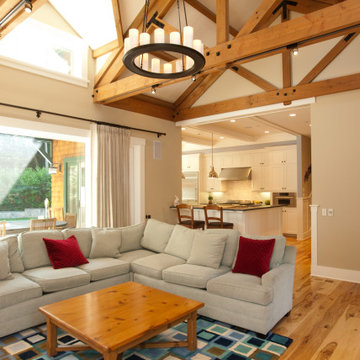
Foto på ett stort amerikanskt allrum med öppen planlösning, med ett finrum, beige väggar, mellanmörkt trägolv och brunt golv
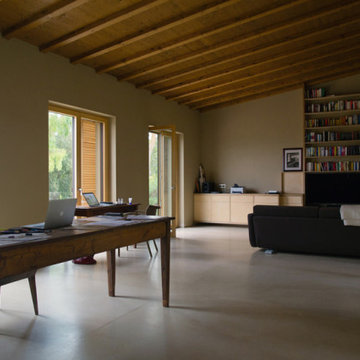
Modern inredning av ett stort loftrum, med ett bibliotek, beige väggar, betonggolv och blått golv
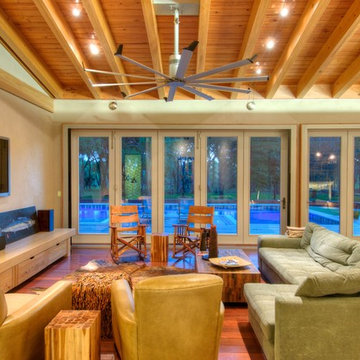
Polished concrete floors. Exposed cypress timber beam ceiling. Big Ass Fan. Accordian doors. Indoor/outdoor design. Exposed HVAC duct work. Great room design. LEED Platinum home. Photos by Matt McCorteney.
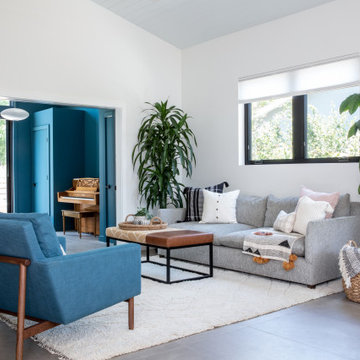
Bild på ett mellanstort 60 tals allrum med öppen planlösning, med ett finrum, vita väggar, klinkergolv i porslin, en inbyggd mediavägg och grått golv
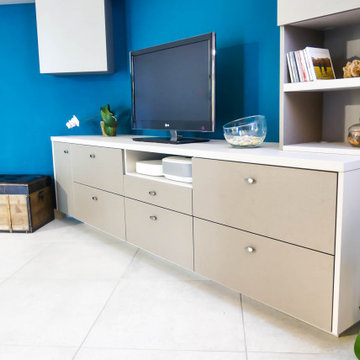
Meuble télé sur mesure, niches ouvertes et étagères sur supports invisibles, spots intégrés, tiroirs, etc.
Idéer för ett mellanstort modernt allrum med öppen planlösning, med blå väggar, klinkergolv i keramik, en fristående TV och grått golv
Idéer för ett mellanstort modernt allrum med öppen planlösning, med blå väggar, klinkergolv i keramik, en fristående TV och grått golv

外部空間とつながりをもたせ、開放感がある気持ちのよいリビング。
Inredning av ett modernt mellanstort allrum med öppen planlösning, med vita väggar, plywoodgolv och beiget golv
Inredning av ett modernt mellanstort allrum med öppen planlösning, med vita väggar, plywoodgolv och beiget golv
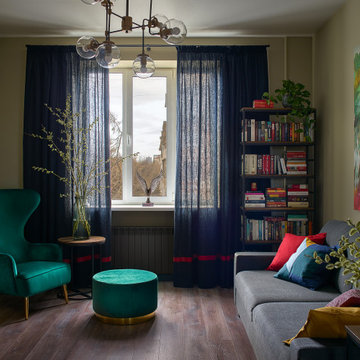
Кресло, диван и пуф, все Allant; подушки — IKEA; стеллаж и столик — Moonzana. На стене картина Сергея Акрамова “Осенний градиент” из серии “Текстуры улиц”, Alvitr Gallery.

photography by Seth Caplan, styling by Mariana Marcki
Inredning av ett modernt mellanstort loftrum, med beige väggar, mellanmörkt trägolv, en väggmonterad TV och brunt golv
Inredning av ett modernt mellanstort loftrum, med beige väggar, mellanmörkt trägolv, en väggmonterad TV och brunt golv
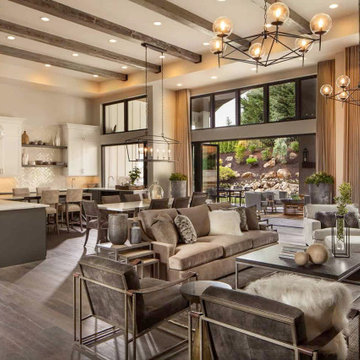
A modern farmhouse look can be achieved by using mid century modern lighting, clean lines, a mix of metals and soft fabrics.
Inspiration för ett stort vintage allrum med öppen planlösning, med beige väggar, ljust trägolv och grått golv
Inspiration för ett stort vintage allrum med öppen planlösning, med beige väggar, ljust trägolv och grått golv
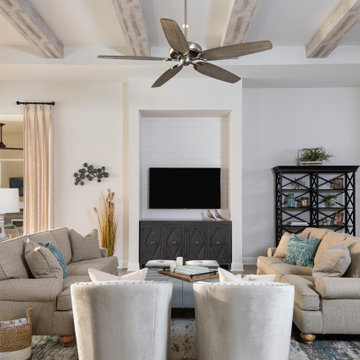
Idéer för vintage allrum med öppen planlösning, med vita väggar, ljust trägolv, en väggmonterad TV och beiget golv
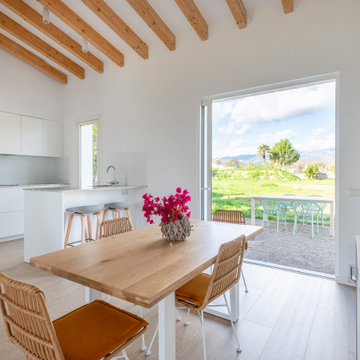
La ventana se esconde dentro del muro para desaparecer y conectar perfectamente espacio interior y exterior para disgrutar de las vistas de la Sierra de Tramuntana.
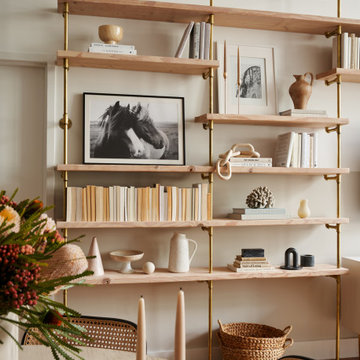
photography by Seth Caplan, styling by Mariana Marcki
Idéer för ett mellanstort eklektiskt loftrum, med beige väggar, mellanmörkt trägolv, en väggmonterad TV och brunt golv
Idéer för ett mellanstort eklektiskt loftrum, med beige väggar, mellanmörkt trägolv, en väggmonterad TV och brunt golv
1 007 foton på vardagsrum
7
