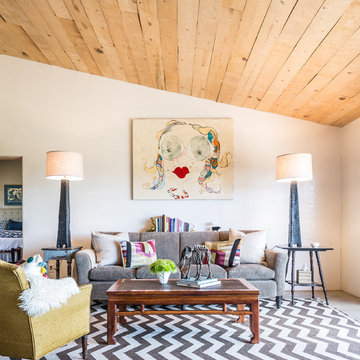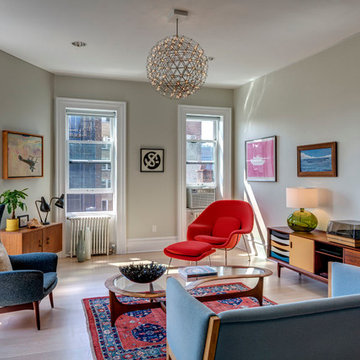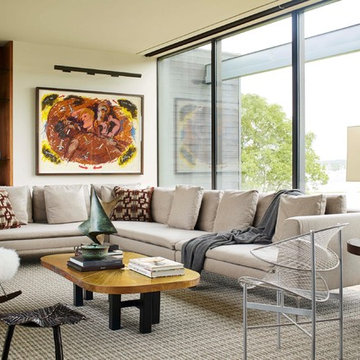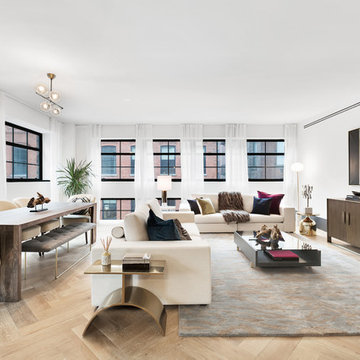558 foton på vardagsrum
Sortera efter:
Budget
Sortera efter:Populärt i dag
41 - 60 av 558 foton
Artikel 1 av 3
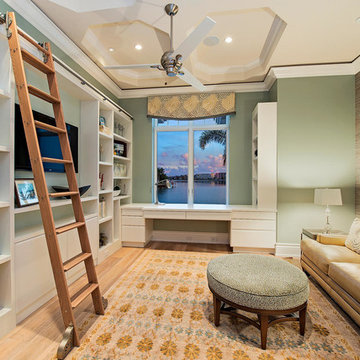
Interior Design Naples, FL
Bild på ett mellanstort vintage separat vardagsrum, med gröna väggar, mellanmörkt trägolv, en väggmonterad TV och beiget golv
Bild på ett mellanstort vintage separat vardagsrum, med gröna väggar, mellanmörkt trägolv, en väggmonterad TV och beiget golv

Photography By Matthew Millman
Idéer för stora funkis allrum med öppen planlösning, med gula väggar, heltäckningsmatta och beiget golv
Idéer för stora funkis allrum med öppen planlösning, med gula väggar, heltäckningsmatta och beiget golv
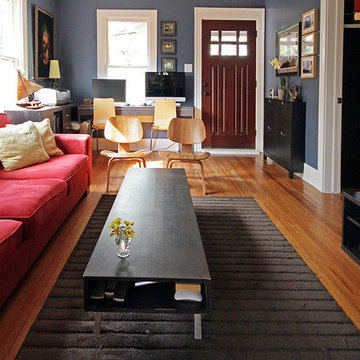
Modern inredning av ett mellanstort separat vardagsrum, med grå väggar, ett finrum, mellanmörkt trägolv, en fristående TV och brunt golv

Idéer för vintage vardagsrum, med ett finrum, bruna väggar, mellanmörkt trägolv och brunt golv

View towards aquarium with wood paneling and corrugated perforated metal ceiling and seating with cowhide ottomans.
photo by Jeffery Edward Tryon
Idéer för ett stort 50 tals vardagsrum, med bruna väggar, heltäckningsmatta och grönt golv
Idéer för ett stort 50 tals vardagsrum, med bruna väggar, heltäckningsmatta och grönt golv

Emilio Collavino
Inspiration för mycket stora moderna allrum med öppen planlösning, med klinkergolv i porslin, grått golv och ett finrum
Inspiration för mycket stora moderna allrum med öppen planlösning, med klinkergolv i porslin, grått golv och ett finrum
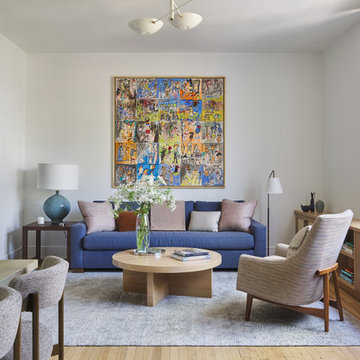
Inspiration för ett funkis allrum med öppen planlösning, med ett bibliotek, vita väggar och ljust trägolv
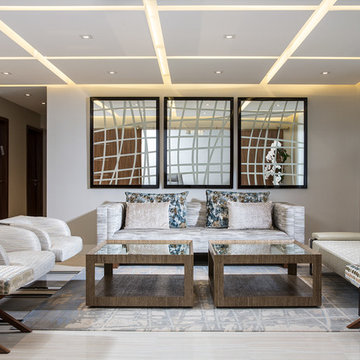
General Contractor: Century Builders
Interior Designer: RU Design
Inspiration för mellanstora moderna separata vardagsrum, med ett finrum, vita väggar och marmorgolv
Inspiration för mellanstora moderna separata vardagsrum, med ett finrum, vita väggar och marmorgolv
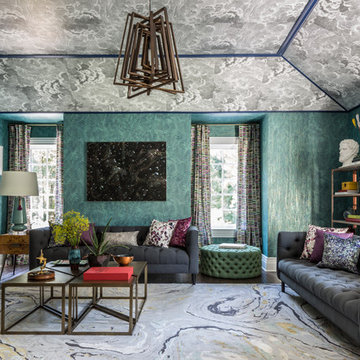
Idéer för ett stort eklektiskt separat vardagsrum, med gröna väggar, mörkt trägolv, ett finrum och brunt golv
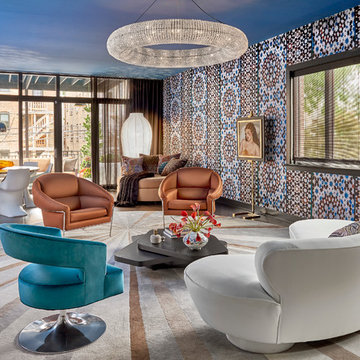
The Great Room features an energetic mix of colors and patterns. These combine with modern forms and ethnographic elements to create a crescendo to the day. Grouped with iconic Milo Baughman chairs, a sensuous white vintage Vladimir Kagan sofa pops against rich hues of copper and blue. Its curves are mirrored in a circular pendant fixture that centers the seating group and a custom-designed elliptical rug.
Tony Soluri Photography
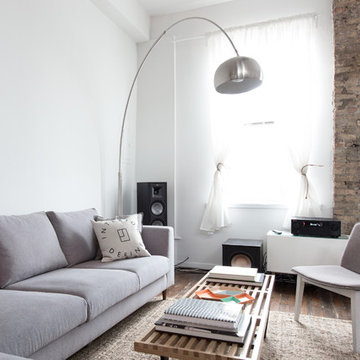
Carolina Rodriguez
Inspiration för skandinaviska allrum med öppen planlösning, med vita väggar och mellanmörkt trägolv
Inspiration för skandinaviska allrum med öppen planlösning, med vita väggar och mellanmörkt trägolv
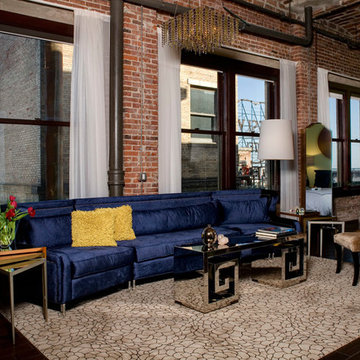
David Blank
Industriell inredning av ett vardagsrum, med ett finrum, grå väggar och mörkt trägolv
Industriell inredning av ett vardagsrum, med ett finrum, grå väggar och mörkt trägolv
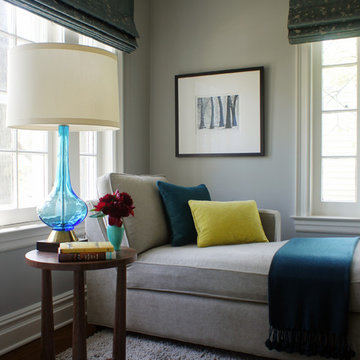
CBAC
Idéer för att renovera ett mellanstort vintage separat vardagsrum, med grå väggar och heltäckningsmatta
Idéer för att renovera ett mellanstort vintage separat vardagsrum, med grå väggar och heltäckningsmatta
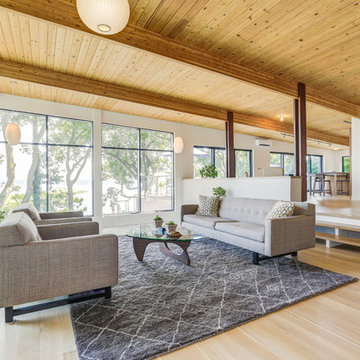
Luca Sforza of Lensit Studio
Idéer för 60 tals allrum med öppen planlösning, med ett finrum, vita väggar, ljust trägolv och beiget golv
Idéer för 60 tals allrum med öppen planlösning, med ett finrum, vita väggar, ljust trägolv och beiget golv

Klopf Architecture and Outer space Landscape Architects designed a new warm, modern, open, indoor-outdoor home in Los Altos, California. Inspired by mid-century modern homes but looking for something completely new and custom, the owners, a couple with two children, bought an older ranch style home with the intention of replacing it.
Created on a grid, the house is designed to be at rest with differentiated spaces for activities; living, playing, cooking, dining and a piano space. The low-sloping gable roof over the great room brings a grand feeling to the space. The clerestory windows at the high sloping roof make the grand space light and airy.
Upon entering the house, an open atrium entry in the middle of the house provides light and nature to the great room. The Heath tile wall at the back of the atrium blocks direct view of the rear yard from the entry door for privacy.
The bedrooms, bathrooms, play room and the sitting room are under flat wing-like roofs that balance on either side of the low sloping gable roof of the main space. Large sliding glass panels and pocketing glass doors foster openness to the front and back yards. In the front there is a fenced-in play space connected to the play room, creating an indoor-outdoor play space that could change in use over the years. The play room can also be closed off from the great room with a large pocketing door. In the rear, everything opens up to a deck overlooking a pool where the family can come together outdoors.
Wood siding travels from exterior to interior, accentuating the indoor-outdoor nature of the house. Where the exterior siding doesn’t come inside, a palette of white oak floors, white walls, walnut cabinetry, and dark window frames ties all the spaces together to create a uniform feeling and flow throughout the house. The custom cabinetry matches the minimal joinery of the rest of the house, a trim-less, minimal appearance. Wood siding was mitered in the corners, including where siding meets the interior drywall. Wall materials were held up off the floor with a minimal reveal. This tight detailing gives a sense of cleanliness to the house.
The garage door of the house is completely flush and of the same material as the garage wall, de-emphasizing the garage door and making the street presentation of the house kinder to the neighborhood.
The house is akin to a custom, modern-day Eichler home in many ways. Inspired by mid-century modern homes with today’s materials, approaches, standards, and technologies. The goals were to create an indoor-outdoor home that was energy-efficient, light and flexible for young children to grow. This 3,000 square foot, 3 bedroom, 2.5 bathroom new house is located in Los Altos in the heart of the Silicon Valley.
Klopf Architecture Project Team: John Klopf, AIA, and Chuang-Ming Liu
Landscape Architect: Outer space Landscape Architects
Structural Engineer: ZFA Structural Engineers
Staging: Da Lusso Design
Photography ©2018 Mariko Reed
Location: Los Altos, CA
Year completed: 2017
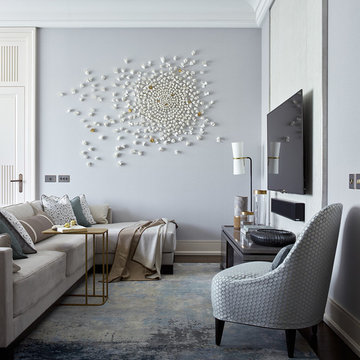
Idéer för att renovera ett vintage vardagsrum, med grå väggar, mörkt trägolv, en väggmonterad TV och brunt golv
558 foton på vardagsrum
3
