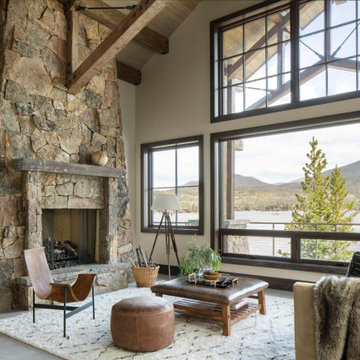370 foton på vardagsrum
Sortera efter:
Budget
Sortera efter:Populärt i dag
121 - 140 av 370 foton
Artikel 1 av 3
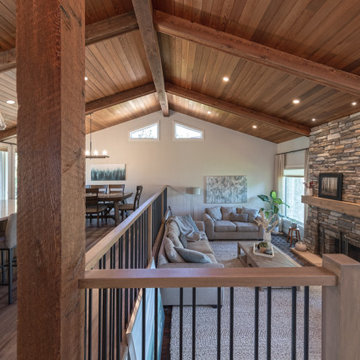
For this special renovation project, our clients had a clear vision of what they wanted their living space to end up looking like, and the end result is truly jaw-dropping. The main floor was completely refreshed and the main living area opened up. The existing vaulted cedar ceilings were refurbished, and a new vaulted cedar ceiling was added above the newly opened up kitchen to match. The kitchen itself was transformed into a gorgeous open entertaining area with a massive island and top-of-the-line appliances that any chef would be proud of. A unique venetian plaster canopy housing the range hood fan sits above the exclusive Italian gas range. The fireplace was refinished with a new wood mantle and stacked stone surround, becoming the centrepiece of the living room, and is complemented by the beautifully refinished parquet wood floors. New hardwood floors were installed throughout the rest of the main floor, and a new railings added throughout. The family room in the back was remodeled with another venetian plaster feature surrounding the fireplace, along with a wood mantle and custom floating shelves on either side. New windows were added to this room allowing more light to come in, and offering beautiful views into the large backyard. A large wrap around custom desk and shelves were added to the den, creating a very functional work space for several people. Our clients are super happy about their renovation and so are we! It turned out beautiful!
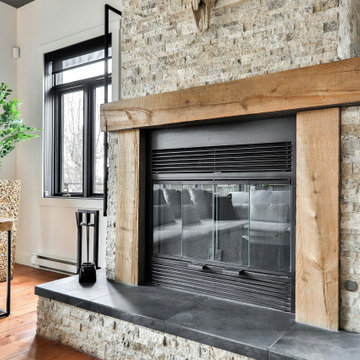
designer Lyne Brunet
Bild på ett stort rustikt allrum med öppen planlösning, med vita väggar, mellanmörkt trägolv och en öppen vedspis
Bild på ett stort rustikt allrum med öppen planlösning, med vita väggar, mellanmörkt trägolv och en öppen vedspis
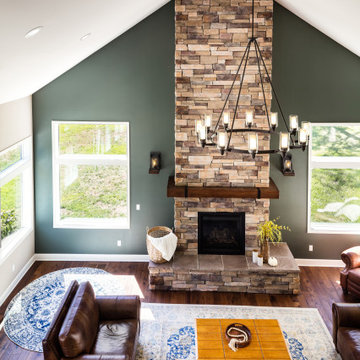
Inredning av ett allrum med öppen planlösning, med gröna väggar, mellanmörkt trägolv, en standard öppen spis och brunt golv
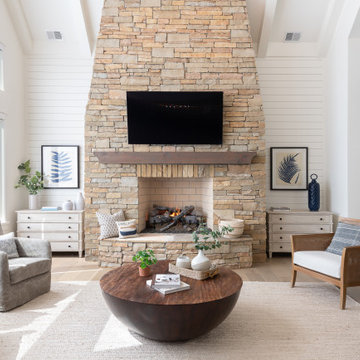
Inspiration för klassiska allrum med öppen planlösning, med vita väggar, mellanmörkt trägolv, en standard öppen spis, en väggmonterad TV och brunt golv
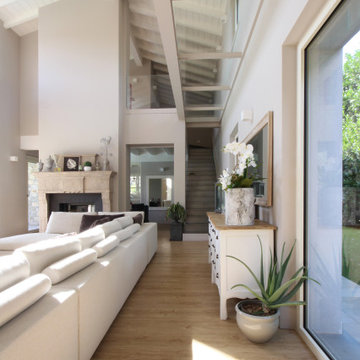
Inspiration för mycket stora lantliga allrum med öppen planlösning, med ett bibliotek, en dubbelsidig öppen spis och brunt golv
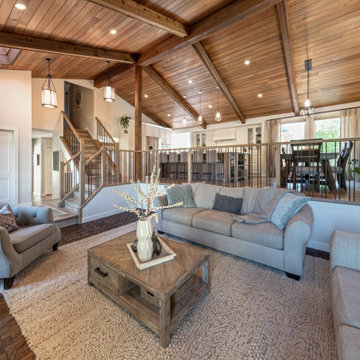
For this special renovation project, our clients had a clear vision of what they wanted their living space to end up looking like, and the end result is truly jaw-dropping. The main floor was completely refreshed and the main living area opened up. The existing vaulted cedar ceilings were refurbished, and a new vaulted cedar ceiling was added above the newly opened up kitchen to match. The kitchen itself was transformed into a gorgeous open entertaining area with a massive island and top-of-the-line appliances that any chef would be proud of. A unique venetian plaster canopy housing the range hood fan sits above the exclusive Italian gas range. The fireplace was refinished with a new wood mantle and stacked stone surround, becoming the centrepiece of the living room, and is complemented by the beautifully refinished parquet wood floors. New hardwood floors were installed throughout the rest of the main floor, and a new railings added throughout. The family room in the back was remodeled with another venetian plaster feature surrounding the fireplace, along with a wood mantle and custom floating shelves on either side. New windows were added to this room allowing more light to come in, and offering beautiful views into the large backyard. A large wrap around custom desk and shelves were added to the den, creating a very functional work space for several people. Our clients are super happy about their renovation and so are we! It turned out beautiful!
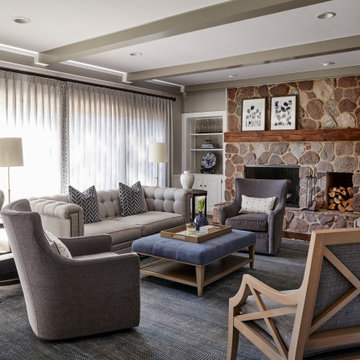
Family room
Inredning av ett klassiskt separat vardagsrum, med grå väggar, mellanmörkt trägolv, en standard öppen spis, ett finrum och brunt golv
Inredning av ett klassiskt separat vardagsrum, med grå väggar, mellanmörkt trägolv, en standard öppen spis, ett finrum och brunt golv
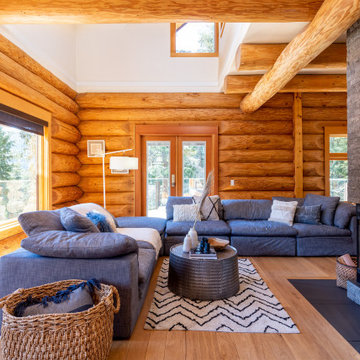
Rustik inredning av ett allrum med öppen planlösning, med ett finrum, bruna väggar, mellanmörkt trägolv, en öppen hörnspis och brunt golv
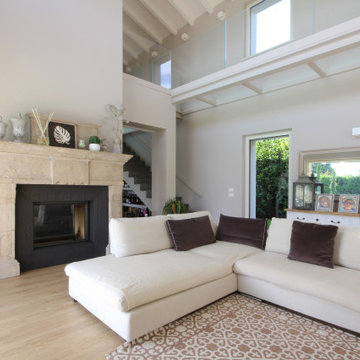
Foto på ett mycket stort lantligt allrum med öppen planlösning, med ett bibliotek, en dubbelsidig öppen spis och brunt golv
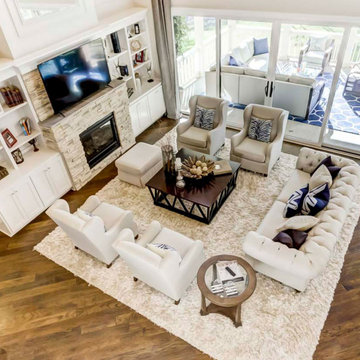
An expansive two-story great room in Charlotte with medium hardwood floors, a gas fireplace, white built-ins, and a sliding window wall.
Idéer för mycket stora allrum med öppen planlösning, med vita väggar, mellanmörkt trägolv, en standard öppen spis och en inbyggd mediavägg
Idéer för mycket stora allrum med öppen planlösning, med vita väggar, mellanmörkt trägolv, en standard öppen spis och en inbyggd mediavägg
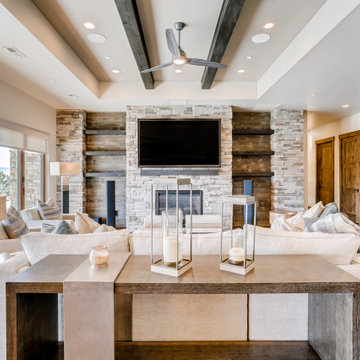
Idéer för ett rustikt vardagsrum, med mörkt trägolv och en bred öppen spis
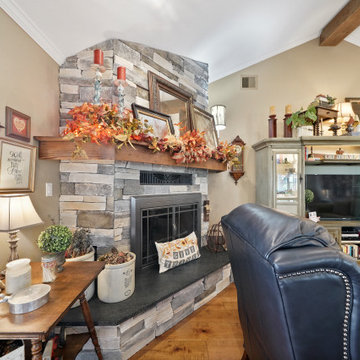
Homeowner and GB General Contractors Inc had a long-standing relationship, this project was the 3rd time that the Owners’ and Contractor had worked together on remodeling or build. Owners’ wanted to do a small remodel on their 1970's brick home in preparation for their upcoming retirement.
In the beginning "the idea" was to make a few changes, the final result, however, turned to a complete demo (down to studs) of the existing 2500 sf including the addition of an enclosed patio and oversized 2 car garage.
Contractor and Owners’ worked seamlessly together to create a home that can be enjoyed and cherished by the family for years to come. The Owners’ dreams of a modern farmhouse with "old world styles" by incorporating repurposed wood, doors, and other material from a barn that was on the property.
The transforming was stunning, from dark and dated to a bright, spacious, and functional. The entire project is a perfect example of close communication between Owners and Contractors.
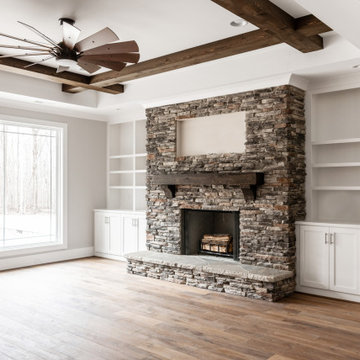
Inspiration för ett amerikanskt allrum med öppen planlösning, med beige väggar, mellanmörkt trägolv och en öppen vedspis
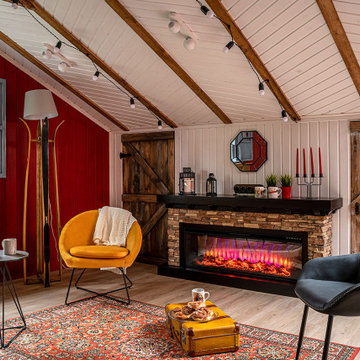
Idéer för ett mellanstort lantligt vardagsrum, med röda väggar, vinylgolv och en bred öppen spis
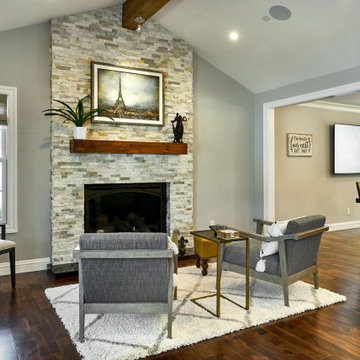
Klassisk inredning av ett stort allrum med öppen planlösning, med grå väggar, mörkt trägolv, en standard öppen spis och brunt golv
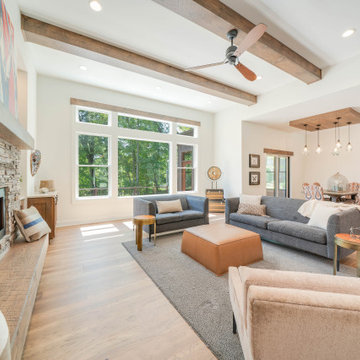
Parade Home 2020. Large great room with linear gas fireplace as the focal point. Gorgeous windows with wood accents as headers over all doors and windows. Selections and home staging by Jennifer Copeland
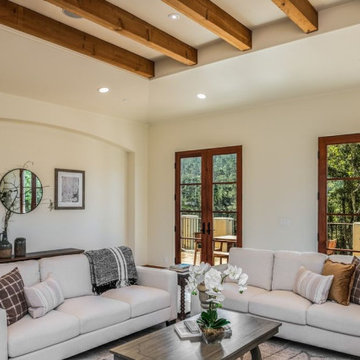
Idéer för att renovera ett stort vintage separat vardagsrum, med ett finrum, beige väggar, klinkergolv i terrakotta, en standard öppen spis och beiget golv
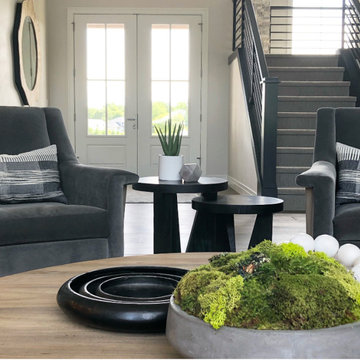
Inspiration för stora klassiska loftrum, med grå väggar, mörkt trägolv, en standard öppen spis och grått golv
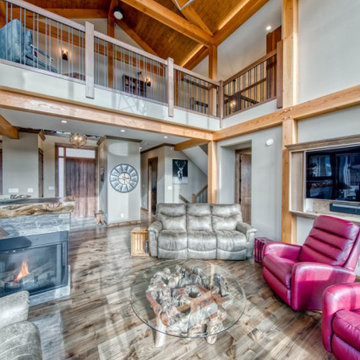
great room open to loft above
Idéer för att renovera ett mellanstort rustikt allrum med öppen planlösning, med ett finrum, beige väggar, mellanmörkt trägolv, en dubbelsidig öppen spis, en väggmonterad TV och brunt golv
Idéer för att renovera ett mellanstort rustikt allrum med öppen planlösning, med ett finrum, beige väggar, mellanmörkt trägolv, en dubbelsidig öppen spis, en väggmonterad TV och brunt golv
370 foton på vardagsrum
7
