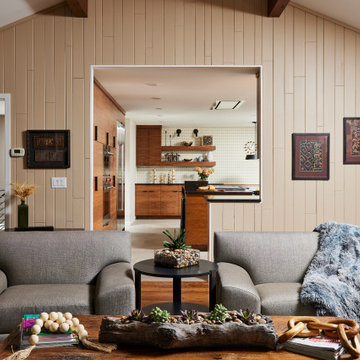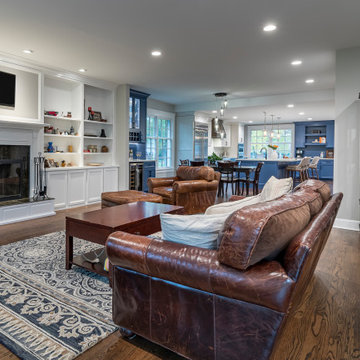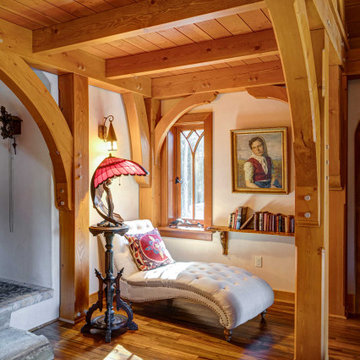16 879 foton på vardagsrum
Sortera efter:
Budget
Sortera efter:Populärt i dag
1 - 20 av 16 879 foton
Artikel 1 av 3

Shiplap Fireplace
Idéer för att renovera ett mellanstort vintage allrum med öppen planlösning, med vita väggar, ljust trägolv, en standard öppen spis och flerfärgat golv
Idéer för att renovera ett mellanstort vintage allrum med öppen planlösning, med vita väggar, ljust trägolv, en standard öppen spis och flerfärgat golv

Warm family room with Fireplace focal point.
Exempel på ett stort klassiskt allrum med öppen planlösning, med vita väggar, ljust trägolv, en standard öppen spis, en spiselkrans i sten, en väggmonterad TV och brunt golv
Exempel på ett stort klassiskt allrum med öppen planlösning, med vita väggar, ljust trägolv, en standard öppen spis, en spiselkrans i sten, en väggmonterad TV och brunt golv

Angie Seckinger
Idéer för att renovera ett stort vintage separat vardagsrum, med beige väggar, en standard öppen spis och en spiselkrans i sten
Idéer för att renovera ett stort vintage separat vardagsrum, med beige väggar, en standard öppen spis och en spiselkrans i sten

The soaring living room ceilings in this Omaha home showcase custom designed bookcases, while a comfortable modern sectional sofa provides ample space for seating. The expansive windows highlight the beautiful rolling hills and greenery of the exterior. The grid design of the large windows is repeated again in the coffered ceiling design. Wood look tile provides a durable surface for kids and pets and also allows for radiant heat flooring to be installed underneath the tile. The custom designed marble fireplace completes the sophisticated look.

Photography by Michael J. Lee
Idéer för stora vintage allrum med öppen planlösning, med beige väggar, en bred öppen spis, ett finrum, mellanmörkt trägolv, en spiselkrans i sten och brunt golv
Idéer för stora vintage allrum med öppen planlösning, med beige väggar, en bred öppen spis, ett finrum, mellanmörkt trägolv, en spiselkrans i sten och brunt golv

Our remodeled 1994 Deck House was a stunning hit with our clients. All original moulding, trim, truss systems, exposed posts and beams and mahogany windows were kept in tact and refinished as requested. All wood ceilings in each room were painted white to brighten and lift the interiors. This is the view looking from the living room toward the kitchen. Our mid-century design is timeless and remains true to the modernism movement.

Bill Taylor
Idéer för vintage allrum med öppen planlösning, med ett finrum, vita väggar, mörkt trägolv, en standard öppen spis och en spiselkrans i sten
Idéer för vintage allrum med öppen planlösning, med ett finrum, vita väggar, mörkt trägolv, en standard öppen spis och en spiselkrans i sten

Idéer för ett mellanstort klassiskt allrum med öppen planlösning, med en standard öppen spis, en spiselkrans i sten, ett finrum, beige väggar, mellanmörkt trägolv och brunt golv

Idéer för stora lantliga allrum med öppen planlösning, med grå väggar, ljust trägolv, en standard öppen spis, en väggmonterad TV och brunt golv

Exempel på ett lantligt allrum med öppen planlösning, med grå väggar, mörkt trägolv, en bred öppen spis, en väggmonterad TV och brunt golv

Idéer för att renovera ett stort rustikt allrum med öppen planlösning, med beige väggar, mellanmörkt trägolv, en standard öppen spis, en spiselkrans i sten, en väggmonterad TV och brunt golv

Photographer: Tom Crane
Foto på ett stort vintage allrum med öppen planlösning, med ett finrum, beige väggar, heltäckningsmatta, en standard öppen spis och en spiselkrans i sten
Foto på ett stort vintage allrum med öppen planlösning, med ett finrum, beige väggar, heltäckningsmatta, en standard öppen spis och en spiselkrans i sten

Bild på ett stort vintage allrum med öppen planlösning, med en hemmabar, beige väggar, mellanmörkt trägolv, en standard öppen spis, en spiselkrans i sten och brunt golv

Inredning av ett klassiskt allrum med öppen planlösning, med ett finrum, vita väggar, mellanmörkt trägolv, en standard öppen spis, en spiselkrans i betong och brunt golv

Bild på ett tropiskt vardagsrum, med heltäckningsmatta, en standard öppen spis och en spiselkrans i sten

Bild på ett stort vintage allrum med öppen planlösning, med ett finrum, vita väggar, ljust trägolv, en standard öppen spis, en spiselkrans i gips och beiget golv

The cantilevered living room of this incredible mid century modern home still features the original wood wall paneling and brick floors. We were so fortunate to have these amazing original features to work with. Our design team brought in a new modern light fixture, MCM furnishings, lamps and accessories. We utilized the client's existing rug and pulled our room's inspiration colors from it. Bright citron yellow accents add a punch of color to the room. The surrounding built-in bookcases are also original to the room.

Embrace the essence of cottage living with a bespoke wall unit and bookshelf tailored to your unique space. Handcrafted with care and attention to detail, this renovation project infuses a modern cottage living room with rustic charm and timeless appeal. The custom-built unit offers both practical storage solutions and a focal point for displaying cherished possessions. This thoughtfully designed addition enhances the warmth and character of the space.

Reading nook in the main living space of the Hobbit House at Dragonfly Knoll.
Inspiration för eklektiska allrum med öppen planlösning, med vita väggar, mellanmörkt trägolv, en standard öppen spis, en spiselkrans i trä och brunt golv
Inspiration för eklektiska allrum med öppen planlösning, med vita väggar, mellanmörkt trägolv, en standard öppen spis, en spiselkrans i trä och brunt golv

Updated living room with white natural stone full-wall fireplace, custom floating mantel, greige built-ins with inset doors and drawers, locally sourced artwork above the mantel, coffered ceilings and refinished hardwood floors in the Ballantyne Country Club neighborhood of Charlotte, NC
16 879 foton på vardagsrum
1