15 892 foton på vardagsrum
Sortera efter:
Budget
Sortera efter:Populärt i dag
161 - 180 av 15 892 foton
Artikel 1 av 3

Beautiful great room remodel
Idéer för ett stort lantligt allrum med öppen planlösning, med vita väggar, laminatgolv, en standard öppen spis, en spiselkrans i tegelsten, en inbyggd mediavägg och brunt golv
Idéer för ett stort lantligt allrum med öppen planlösning, med vita väggar, laminatgolv, en standard öppen spis, en spiselkrans i tegelsten, en inbyggd mediavägg och brunt golv

Inredning av ett minimalistiskt mellanstort allrum med öppen planlösning, med vita väggar, ljust trägolv, en standard öppen spis, en spiselkrans i gips, en väggmonterad TV och brunt golv

A summer house built around salvaged barn beams.
Not far from the beach, the secluded site faces south to the ocean and views.
The large main barn room embraces the main living spaces, including the kitchen. The barn room is anchored on the north with a stone fireplace and on the south with a large bay window. The wing to the east organizes the entry hall and sleeping rooms.

Zona salotto: Collegamento con la zona cucina tramite porta in vetro ad arco. Soppalco in legno di larice con scala retrattile in ferro e legno. Divani realizzati con materassi in lana. Travi a vista verniciate bianche. Camino passante con vetro lato sala. Proiettore e biciclette su soppalco. La parete in legno di larice chiude la cabina armadio.

Living Room
Foto på ett stort 50 tals allrum med öppen planlösning, med vita väggar, ljust trägolv, en dubbelsidig öppen spis, en spiselkrans i tegelsten, en väggmonterad TV och beiget golv
Foto på ett stort 50 tals allrum med öppen planlösning, med vita väggar, ljust trägolv, en dubbelsidig öppen spis, en spiselkrans i tegelsten, en väggmonterad TV och beiget golv

Inspiration för ett mellanstort retro allrum med öppen planlösning, med klinkergolv i porslin, en dubbelsidig öppen spis, en spiselkrans i tegelsten och svart golv

This Park City Ski Loft remodeled for it's Texas owner has a clean modern airy feel, with rustic and industrial elements. Park City is known for utilizing mountain modern and industrial elements in it's design. We wanted to tie those elements in with the owner's farm house Texas roots.

The living room at our Crouch End apartment project, creating a chic, cosy space to relax and entertain. A soft powder blue adorns the walls in a room that is flooded with natural light. Brass clad shelves bring a considered attention to detail, with contemporary fixtures contrasted with a traditional sofa shape.

Large, bright, and airy great room with lots of layered textures.
Inredning av ett klassiskt stort allrum med öppen planlösning, med vita väggar, mellanmörkt trägolv, en standard öppen spis, en spiselkrans i trä, en inbyggd mediavägg och brunt golv
Inredning av ett klassiskt stort allrum med öppen planlösning, med vita väggar, mellanmörkt trägolv, en standard öppen spis, en spiselkrans i trä, en inbyggd mediavägg och brunt golv
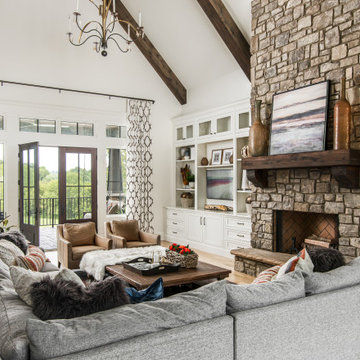
Architecture: Noble Johnson Architects
Interior Design: Rachel Hughes - Ye Peddler
Photography: Garett + Carrie Buell of Studiobuell/ studiobuell.com
Klassisk inredning av ett stort allrum med öppen planlösning, med vita väggar, mellanmörkt trägolv, en standard öppen spis, en spiselkrans i sten och en inbyggd mediavägg
Klassisk inredning av ett stort allrum med öppen planlösning, med vita väggar, mellanmörkt trägolv, en standard öppen spis, en spiselkrans i sten och en inbyggd mediavägg
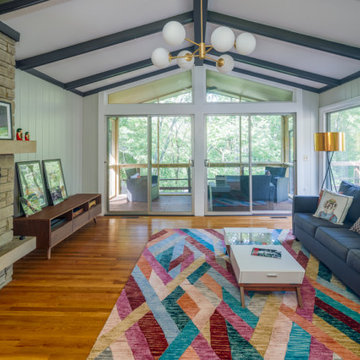
Inspiration för ett stort 50 tals separat vardagsrum, med mellanmörkt trägolv, en dubbelsidig öppen spis och en spiselkrans i sten

Exempel på ett stort klassiskt allrum med öppen planlösning, med vita väggar, ljust trägolv, en standard öppen spis, en spiselkrans i sten, en inbyggd mediavägg och beiget golv
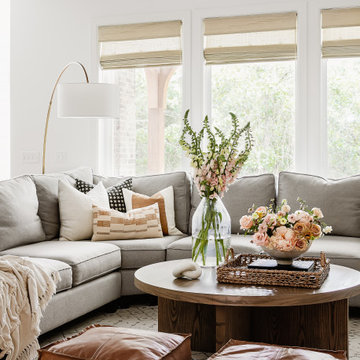
Inspiration för stora klassiska allrum med öppen planlösning, med vita väggar, ljust trägolv, en standard öppen spis, en spiselkrans i sten, en inbyggd mediavägg och beiget golv

We created this beautiful high fashion living, formal dining and entry for a client who wanted just that... Soaring cellings called for a board and batten feature wall, crystal chandelier and 20-foot custom curtain panels with gold and acrylic rods.
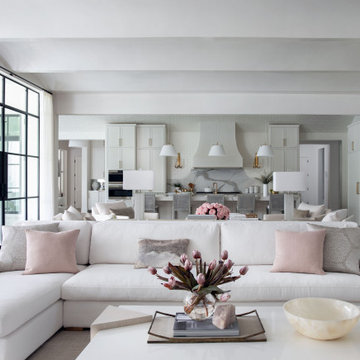
Inspiration för ett mycket stort vintage allrum med öppen planlösning, med vita väggar, mellanmörkt trägolv, en standard öppen spis, en spiselkrans i sten och brunt golv
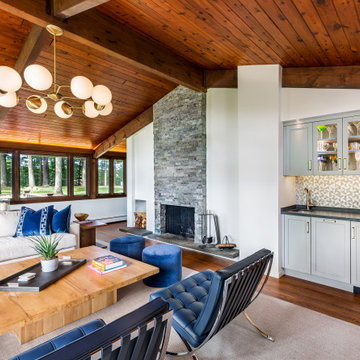
50 tals inredning av ett vardagsrum, med vita väggar, mörkt trägolv och en dubbelsidig öppen spis

Idéer för att renovera ett mellanstort retro allrum med öppen planlösning, med ett finrum, vita väggar, mellanmörkt trägolv, en standard öppen spis, en spiselkrans i gips och brunt golv

Foto på ett 50 tals allrum med öppen planlösning, med vita väggar, mellanmörkt trägolv, en bred öppen spis, en spiselkrans i gips och en väggmonterad TV

California Ranch Farmhouse Style Design 2020
Foto på ett stort vintage allrum med öppen planlösning, med grå väggar, ljust trägolv, en bred öppen spis, en spiselkrans i sten, en väggmonterad TV och grått golv
Foto på ett stort vintage allrum med öppen planlösning, med grå väggar, ljust trägolv, en bred öppen spis, en spiselkrans i sten, en väggmonterad TV och grått golv

I was honored to work with these homeowners again, now to fully furnish this new magnificent architectural marvel made especially for them by Lake Flato Architects. Creating custom furnishings for this entire home is a project that spanned over a year in careful planning, designing and sourcing while the home was being built and then installing soon thereafter. I embarked on this design challenge with three clear goals in mind. First, create a complete furnished environment that complimented not competed with the architecture. Second, elevate the client’s quality of life by providing beautiful, finely-made, comfortable, easy-care furnishings. Third, provide a visually stunning aesthetic that is minimalist, well-edited, natural, luxurious and certainly one of kind. Ultimately, I feel we succeeded in creating a visual symphony accompaniment to the architecture of this room, enhancing the warmth and livability of the space while keeping high design as the principal focus.
The centerpiece of this modern sectional is the collection of aged bronze and wood faceted cocktail tables to create a sculptural dynamic focal point to this otherwise very linear space.
From this room there is a view of the solar panels installed on a glass ceiling at the breezeway. Also there is a 1 ton sliding wood door that shades this wall of windows when needed for privacy and shade.
15 892 foton på vardagsrum
9