1 020 foton på vardagsrum
Sortera efter:
Budget
Sortera efter:Populärt i dag
41 - 60 av 1 020 foton
Artikel 1 av 3

Ce projet de plus de 150 m2 est né par l'unification de deux appartements afin d'accueillir une grande famille. Le défi est alors de concevoir un lieu confortable pour les grands et les petits, un lieu de convivialité pour tous, en somme un vrai foyer chaleureux au cœur d'un des plus anciens quartiers de la ville.
Le volume sous la charpente est généreusement exploité pour réaliser un espace ouvert et modulable, la zone jour.
Elle est composée de trois espaces distincts tout en étant liés les uns aux autres par une grande verrière structurante réalisée en chêne. Le séjour est le lieu où se retrouve la famille, où elle accueille, en lien avec la cuisine pour la préparation des repas, mais aussi avec la salle d’étude pour surveiller les devoirs des quatre petits écoliers. Elle pourra évoluer en salle de jeux, de lecture ou de salon annexe.
Photographe Lucie Thomas
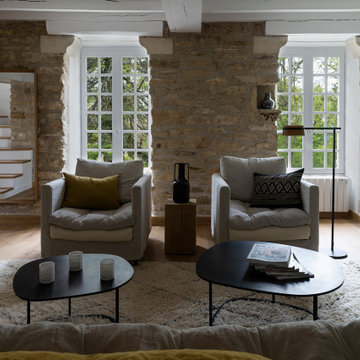
Fauteuils et canapés Adar de Caravane; tapis berbère; tables basses acier brut Caravane; miroir Ampm; liseuses Loop de Faro; photographie panoramique de Pierre Chancy; lampe de sol Serax en terre cuite; plot chêne massif Ampm.
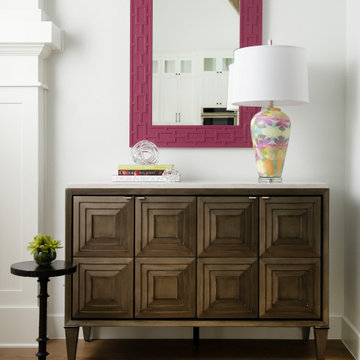
Designing our 3rd home for this long-standing client was a real treat when she moved to a big, bright, newly built home in Celina. Being entrusted with every aspect from the floor to the ceiling, down to the last accessory we filled this home with color, comfort and casual elegance. The client was ready for some out of the box thinking and more progressive design ideas from where she’d been in the past. The moody media room, jewel box home office and color pops in the family room exemplify how a home can evoke many different emotions and represent all of the different styles that appeal to her. The backyard is now a relaxing paradise with covered lounging space, an expansive pool, a putting green and a firepit area for intimate fireside chats. Home is now the haven the client anticipated we would create for her and told us she has to sometimes pinch herself to remind her that all this is really hers!
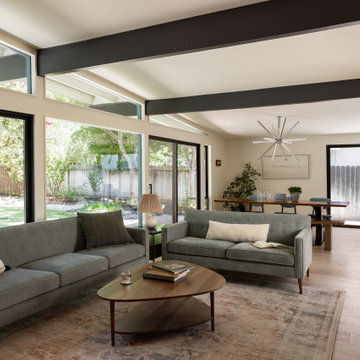
Foto på ett mellanstort retro allrum med öppen planlösning, med vita väggar, ljust trägolv, en dubbelsidig öppen spis, en spiselkrans i tegelsten och beiget golv

We took an ordinary living room and transformed it into an oasis! We added a round, adobe-style fireplace, beams to the vaulted ceiling, stucco on the walls, and a beautiful chandelier to create this cozy and stylish living room.

Inspiration för ett funkis allrum med öppen planlösning, med vita väggar, betonggolv, en dubbelsidig öppen spis, en spiselkrans i betong och grått golv
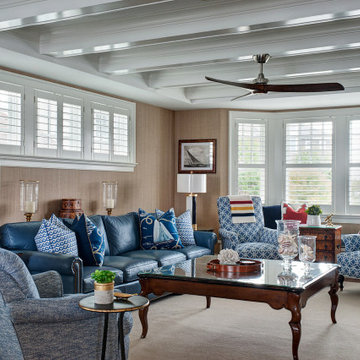
Idéer för att renovera ett maritimt separat vardagsrum, med ett finrum, bruna väggar, mellanmörkt trägolv och brunt golv

Log cabin living room featuring full-height stone fireplace; wood mantle; chinked walls; rough textured timbers overhead and wood floor
Idéer för ett rustikt allrum med öppen planlösning, med en spiselkrans i sten, bruna väggar, mellanmörkt trägolv och brunt golv
Idéer för ett rustikt allrum med öppen planlösning, med en spiselkrans i sten, bruna väggar, mellanmörkt trägolv och brunt golv
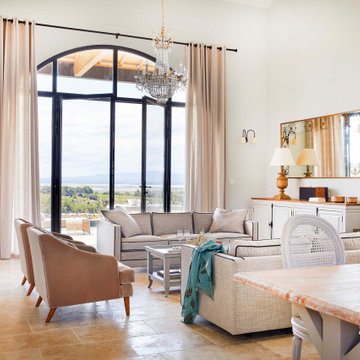
Un salon très élégant avec un lustre ancien.
Inspiration för ett stort vintage allrum med öppen planlösning, med ett finrum, grå väggar, travertin golv och beiget golv
Inspiration för ett stort vintage allrum med öppen planlösning, med ett finrum, grå väggar, travertin golv och beiget golv
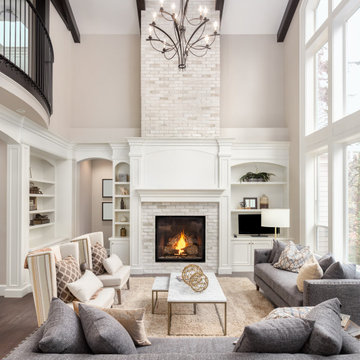
Bild på ett stort rustikt allrum med öppen planlösning, med ett finrum, beige väggar, mellanmörkt trägolv, en standard öppen spis, en spiselkrans i tegelsten och brunt golv
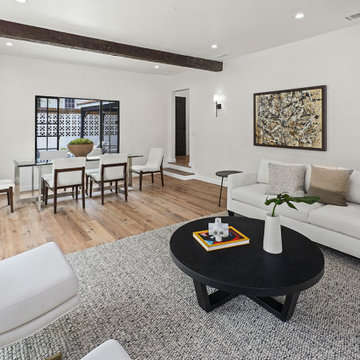
beam ceiling
Inspiration för ett stort vintage allrum med öppen planlösning, med vita väggar, mellanmörkt trägolv, en standard öppen spis, en spiselkrans i betong och brunt golv
Inspiration för ett stort vintage allrum med öppen planlösning, med vita väggar, mellanmörkt trägolv, en standard öppen spis, en spiselkrans i betong och brunt golv
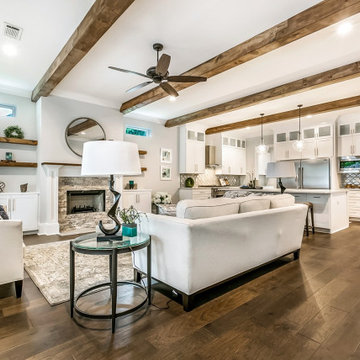
Lantlig inredning av ett mellanstort allrum med öppen planlösning, med ett finrum, grå väggar, mellanmörkt trägolv, en standard öppen spis, en spiselkrans i sten och brunt golv
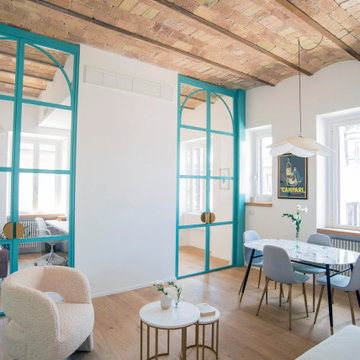
Inspiration för mellanstora loftrum, med vita väggar, ljust trägolv och brunt golv
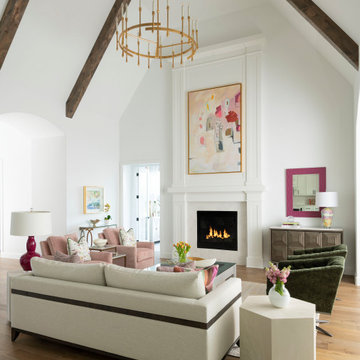
Designing our 3rd home for this long-standing client was a real treat when she moved to a big, bright, newly built home in Celina. Being entrusted with every aspect from the floor to the ceiling, down to the last accessory we filled this home with color, comfort and casual elegance. The client was ready for some out of the box thinking and more progressive design ideas from where she’d been in the past. The moody media room, jewel box home office and color pops in the family room exemplify how a home can evoke many different emotions and represent all of the different styles that appeal to her. The backyard is now a relaxing paradise with covered lounging space, an expansive pool, a putting green and a firepit area for intimate fireside chats. Home is now the haven the client anticipated we would create for her and told us she has to sometimes pinch herself to remind her that all this is really hers!
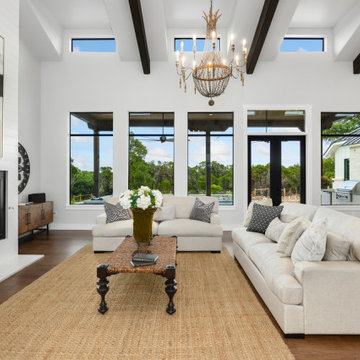
The modern farmhouse living area with natural lighting all around.
Inredning av ett lantligt mellanstort allrum med öppen planlösning, med vita väggar, mörkt trägolv, en spiselkrans i metall, brunt golv och en standard öppen spis
Inredning av ett lantligt mellanstort allrum med öppen planlösning, med vita väggar, mörkt trägolv, en spiselkrans i metall, brunt golv och en standard öppen spis
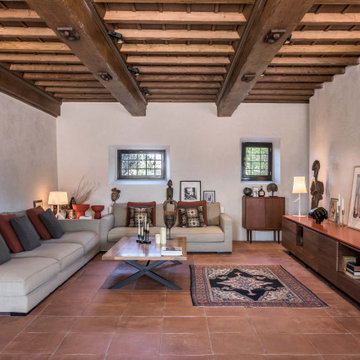
Iuri Niccolai
Idéer för ett medelhavsstil allrum med öppen planlösning, med vita väggar, klinkergolv i terrakotta och orange golv
Idéer för ett medelhavsstil allrum med öppen planlösning, med vita väggar, klinkergolv i terrakotta och orange golv

Inspiration för stora industriella allrum med öppen planlösning, med en hängande öppen spis, vita väggar, ljust trägolv och beiget golv

Wagoya House stands as a testament to the power of architecture to harmoniously merge natural elements with modern design. The combination of vertical grain Douglas fir windows and doors, the Eichler home reference with a steel and glass façade, the custom vertical wood siding feature wall, smooth trowel earth-toned stucco, board form landscape feature walls, stone-clad entry, and the stone chimney penetrating the steel standing seam roof creates a symphony of textures and materials that celebrate the beauty of the surrounding environment.
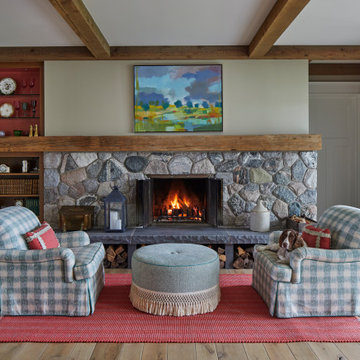
Idéer för lantliga allrum med öppen planlösning, med ett bibliotek, beige väggar, ljust trägolv, en standard öppen spis, en spiselkrans i sten och brunt golv

Inspiration för stora klassiska allrum med öppen planlösning, med ett finrum, vita väggar, ljust trägolv, en standard öppen spis och brunt golv
1 020 foton på vardagsrum
3