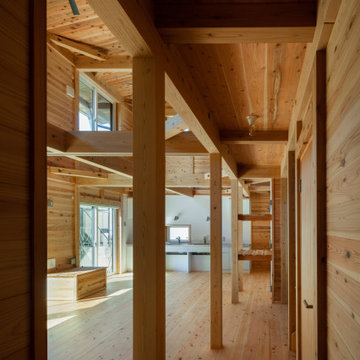347 foton på vardagsrum
Sortera efter:
Budget
Sortera efter:Populärt i dag
241 - 260 av 347 foton
Artikel 1 av 3
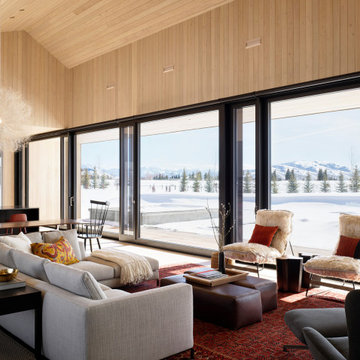
Single-family residence with a combination of wood and steel for both structural elements and cladding. The clean A-frame structure of the house and flat roof garage are clad with corrugated Cor-Ten on the exterior with Larch wood paneling on walls and soffits that provide continuity between interiors and exteriors at openings in the envelope. A large concrete chimney projects from the foundations through the center of the house, serving as a centerpiece of design while separating public and private spaces. Exterior decks, outdoor terraces, and large expanses of floor-to-ceiling custom-manufactured windows take advantage of the stunning 360-degree views on-site. Interior details and site features will include a potting shed structure and garden/orchard area, bocce ball court, water features, outdoor terraces, a fire pit, and an outdoor kitchen with fireplace.
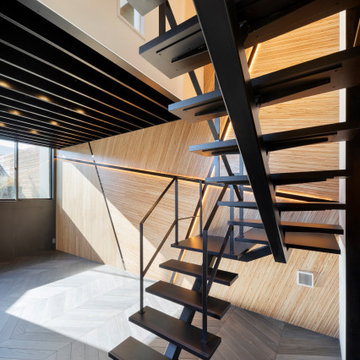
Exempel på ett mellanstort modernt allrum med öppen planlösning, med grått golv
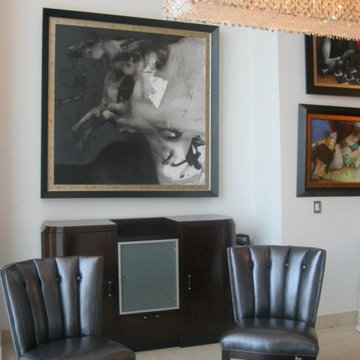
Larissa Sanabria
San Jose, CA 95120
Bild på ett mellanstort funkis allrum med öppen planlösning, med ett finrum, vita väggar, marmorgolv och beiget golv
Bild på ett mellanstort funkis allrum med öppen planlösning, med ett finrum, vita väggar, marmorgolv och beiget golv
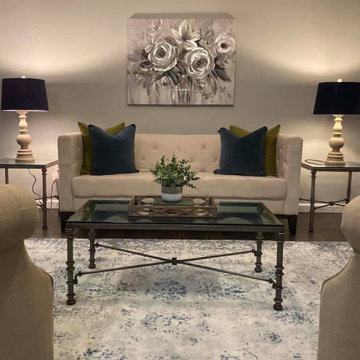
Gorgeous home staged in Arnold, MO by Sisters Stage St. Louis.
Exempel på ett stort lantligt allrum med öppen planlösning, med ett finrum, grå väggar, mellanmörkt trägolv och brunt golv
Exempel på ett stort lantligt allrum med öppen planlösning, med ett finrum, grå väggar, mellanmörkt trägolv och brunt golv
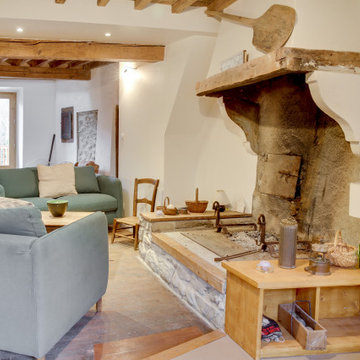
Inspiration för små lantliga separata vardagsrum, med vita väggar, ljust trägolv, en standard öppen spis och en spiselkrans i sten
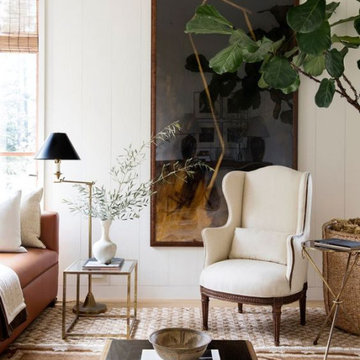
Quick ship and in stock. We deliver products that relate to our clients interests and needs. We serve all of our client areas with speed and accuracy.
New program implemented Spring 2022 allows delivery and install within 21 days!!
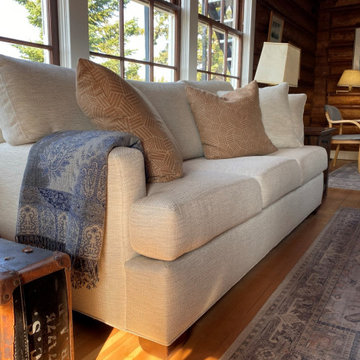
This close-up reveals a soft mix of textures and hues, transitional blending well with antique pieces. Blues and grays add visual relief to the warmth of the wood surfaces.
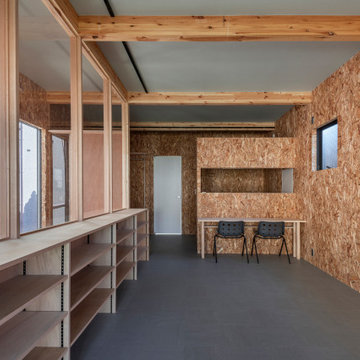
Foto på ett litet funkis allrum med öppen planlösning, med bruna väggar, vinylgolv, grått golv och ett finrum
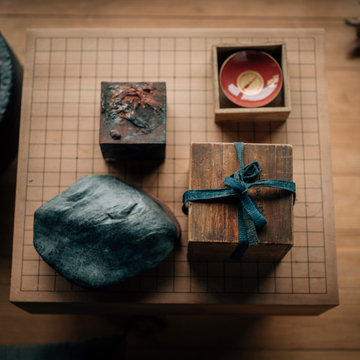
You enter a spacious, bright room, the center of which is divided by a byobu, a light Japanese screen. The owner explains that the hall is multifunctional: on one side is his office with artwork and a niche for calligraphy tools; on the other is the living room where guests are received. And if they stay overnight, a couple of comfortable futons, traditional Japanese mattresses, are laid out here.
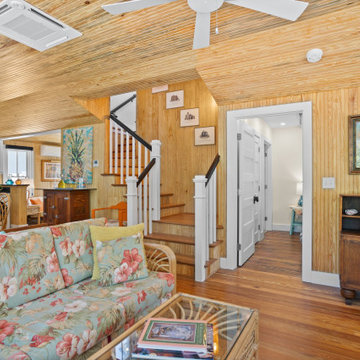
Extraordinary Pass-A-Grille Beach Cottage! This was the original Pass-A-Grill Schoolhouse from 1912-1915! This cottage has been completely renovated from the floor up, and the 2nd story was added. It is on the historical register. Flooring for the first level common area is Antique River-Recovered® Heart Pine Vertical, Select, and Character. Goodwin's Antique River-Recovered® Heart Pine was used for the stair treads and trim.
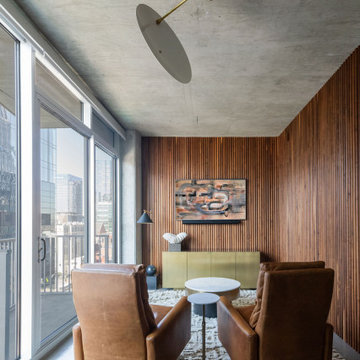
Immerse yourself in the epitome of luxury living with this modern and contemporary living room renovation. Designed for high-rise condo living in downtown Nashville, the space boasts sleek concrete flooring that imparts an industrial-chic aesthetic, appealing to homeowners seeking a durable yet stylish foundation for their interiors. Wood-paneled accent walls create visual interest and warmth, providing an organic contrast to the minimalist, urban look.
The ingenious integration of a Murphy door not only saves space but also adds a unique architectural feature, perfect for homeowners prioritizing functionality and storage solutions in their remodel. The living room is further enhanced by modern and contemporary interior design elements, including minimalist furniture and decorative accents that complete the upscale, urban feel. This space offers a flawless blend of sophistication and practicality, ideal for anyone looking to transform their home with luxury renovation trends, innovative storage ideas, and cutting-edge interior design.
Photography by Allison Elefante
Interior Design by Sara Ray Interior Design
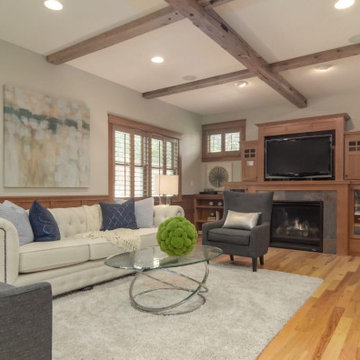
Exempel på ett mycket stort modernt allrum med öppen planlösning, med en standard öppen spis och en spiselkrans i sten
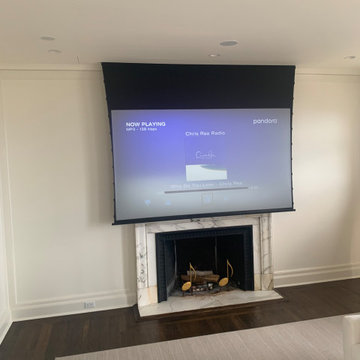
The Screen comes down over the Fireplace and can be viewed middle of day with all window shades open.
Foto på ett mellanstort vintage allrum med öppen planlösning, med ett bibliotek, beige väggar, mörkt trägolv, en spiselkrans i sten och brunt golv
Foto på ett mellanstort vintage allrum med öppen planlösning, med ett bibliotek, beige väggar, mörkt trägolv, en spiselkrans i sten och brunt golv
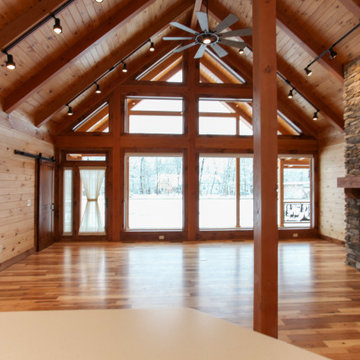
Foto på ett rustikt allrum med öppen planlösning, med ljust trägolv, en standard öppen spis och gult golv
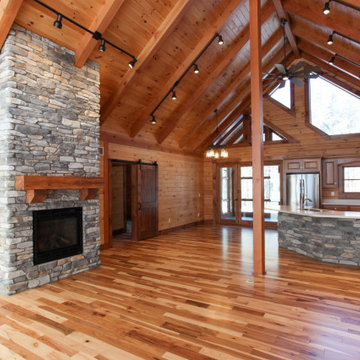
Inspiration för ett rustikt allrum med öppen planlösning, med ljust trägolv, en standard öppen spis och gult golv
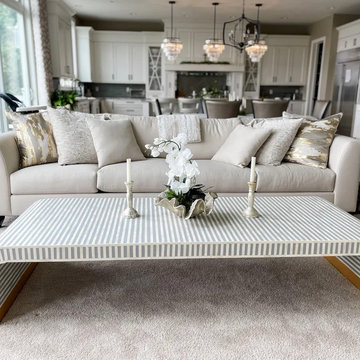
Handmade Bone Inlay Wooden Modern Monochrome Striped Waterfall Design Coffee Table Furniture
Inspiration för ett stort allrum med öppen planlösning, med ett bibliotek, grå väggar, målat trägolv, en spiselkrans i trä och grått golv
Inspiration för ett stort allrum med öppen planlösning, med ett bibliotek, grå väggar, målat trägolv, en spiselkrans i trä och grått golv
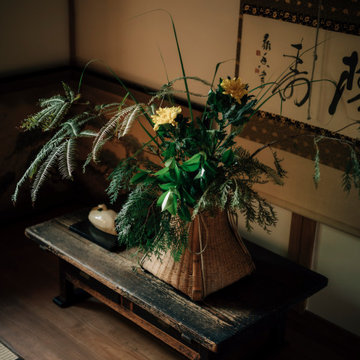
You enter a spacious, bright room, the center of which is divided by a byobu, a light Japanese screen. The owner explains that the hall is multifunctional: on one side is his office with artwork and a niche for calligraphy tools; on the other is the living room where guests are received. And if they stay overnight, a couple of comfortable futons, traditional Japanese mattresses, are laid out here.
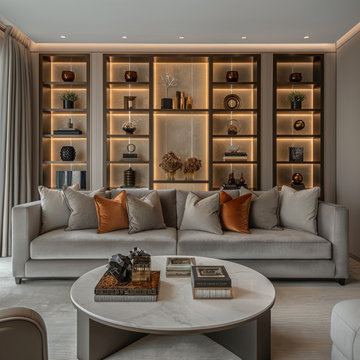
Idéer för att renovera ett stort funkis separat vardagsrum, med ett finrum, beige väggar, heltäckningsmatta och beiget golv
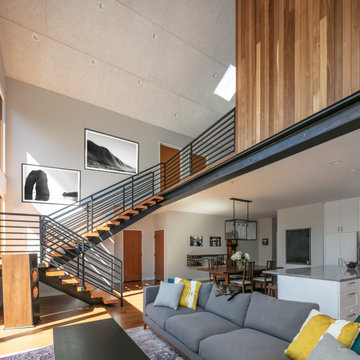
Two story Living Room space open to the Kitchen and the Dining rooms. The ceiling is covered in acoustic panels to accommodate the owners love of music in high fidelity.
347 foton på vardagsrum
13
