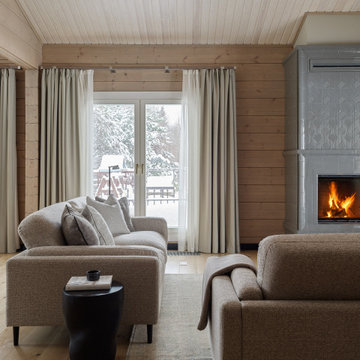342 foton på vardagsrum
Sortera efter:
Budget
Sortera efter:Populärt i dag
161 - 180 av 342 foton
Artikel 1 av 3
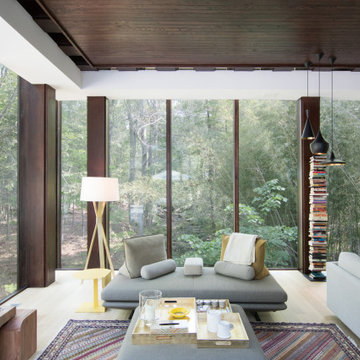
The living space overlooks a thicket of bamboo to the rear.
Inspiration för ett stort 50 tals allrum med öppen planlösning, med vita väggar, ljust trägolv, en standard öppen spis och en spiselkrans i metall
Inspiration för ett stort 50 tals allrum med öppen planlösning, med vita väggar, ljust trägolv, en standard öppen spis och en spiselkrans i metall
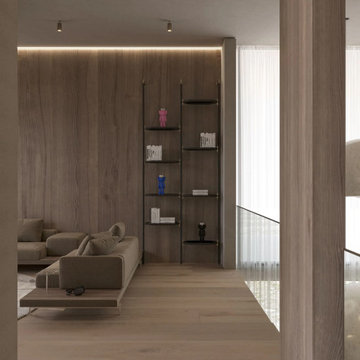
This serene living space masterfully combines understated elegance with organic elements, epitomized by the expansive wooden wall and matching floors. Floating shelves seamlessly embedded within the wall offer both functionality and a display for personal artifacts. Gentle ambient lighting and the soft hue of the furnishings create a calming atmosphere, perfect for relaxation.
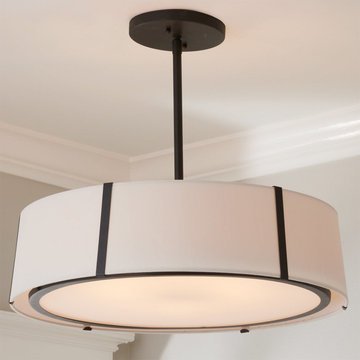
Quick ship and in stock. We deliver products that relate to our clients interests and needs. We serve all of our client areas with speed and accuracy.
New program implemented Spring 2022 allows delivery and install within 21 days!!
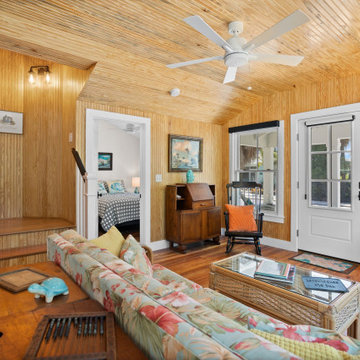
Extraordinary Pass-A-Grille Beach Cottage! This was the original Pass-A-Grill Schoolhouse from 1912-1915! This cottage has been completely renovated from the floor up, and the 2nd story was added. It is on the historical register. Flooring for the first level common area is Antique River-Recovered® Heart Pine Vertical, Select, and Character. Goodwin's Antique River-Recovered® Heart Pine was used for the stair treads and trim.
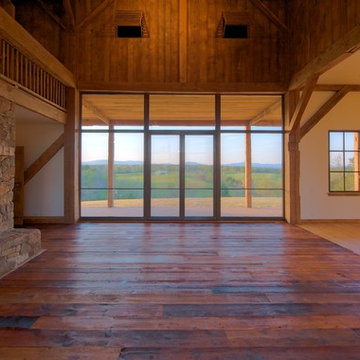
Paul Goossens
Inredning av ett modernt stort allrum med öppen planlösning, med ett finrum, vita väggar, mörkt trägolv, en standard öppen spis och brunt golv
Inredning av ett modernt stort allrum med öppen planlösning, med ett finrum, vita väggar, mörkt trägolv, en standard öppen spis och brunt golv
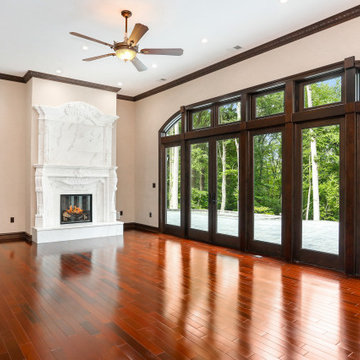
Custom Home Remodel in New Jersey.
Idéer för ett stort klassiskt separat vardagsrum, med ett finrum, beige väggar, mellanmörkt trägolv, en hängande öppen spis, en spiselkrans i sten och flerfärgat golv
Idéer för ett stort klassiskt separat vardagsrum, med ett finrum, beige väggar, mellanmörkt trägolv, en hängande öppen spis, en spiselkrans i sten och flerfärgat golv
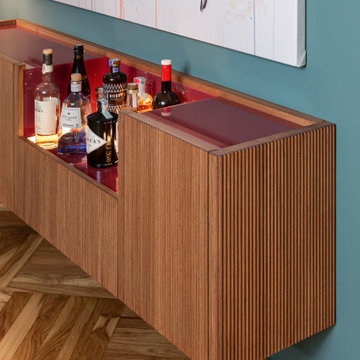
Living: pavimento originale in quadrotti di rovere massello; arredo vintage unito ad arredi disegnati su misura (panca e mobile bar) Tavolo in vetro con gambe anni 50; sedie da regista; divano anni 50 con nuovo tessuto blu/verde in armonia con il colore blu/verde delle pareti. Poltroncine anni 50 danesi; camino originale. Lampada tavolo originale Albini.
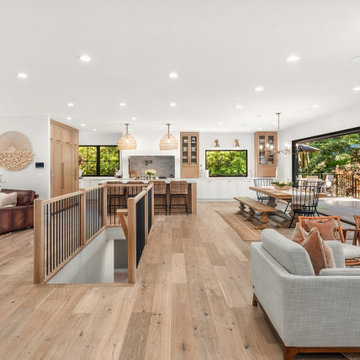
Balboa Oak Hardwood– The Alta Vista Hardwood Flooring is a return to vintage European Design. These beautiful classic and refined floors are crafted out of French White Oak, a premier hardwood species that has been used for everything from flooring to shipbuilding over the centuries due to its stability.
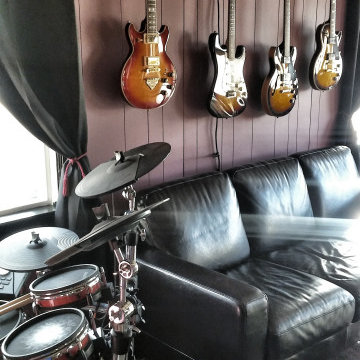
Vintage leather sofa.
Vintage leather Chesterfield chairs with nailhead detail.
Reproduction Persian rugs.
Custom par light installation designed to owner's specifications.
Vintage can stage lights.
Custom crushed velvet feature wall.
Painted wood paneling with gloss black trim.
Original wood beams.
All instruments collection of owner.
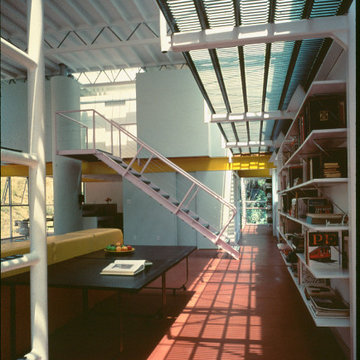
The project is for two single family dwellings for close friends who wish to live cooperatively rather than in more typical LA isolation. The site slopes up steeply to the west from the street such that the two houses are cut deeply into the hill for basements and garages. The main levels are reached through a shared central exterior stair. Entry is from the common landing overlooking the street. The stair can also be taken directly up into the garden. While to two houses have the same structure and materials, the uniqueness of each families structure and interest is expressed in fundamentally different plan arrangements and different interior finishes such that each house has its own character internally. This is possible because the basic loft like structure frames two story spaces within which are placed bedrooms as mezzanines. Both buildings are relatively closed to the street and open to the garden side where overhanging balconies and canvas shade the glass walls. The skylights that run continuously along the street balance the light through the interior especially in the two story living room and studio spaces.
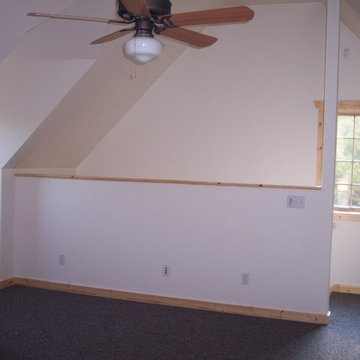
Mother-in-Law suite over the attached garage provides a full living space. This is the living area.
Foto på ett litet rustikt allrum med öppen planlösning, med ett finrum, vita väggar, heltäckningsmatta och flerfärgat golv
Foto på ett litet rustikt allrum med öppen planlösning, med ett finrum, vita väggar, heltäckningsmatta och flerfärgat golv
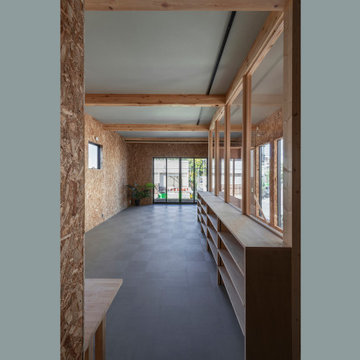
Exempel på ett litet modernt allrum med öppen planlösning, med bruna väggar, vinylgolv, grått golv och ett finrum
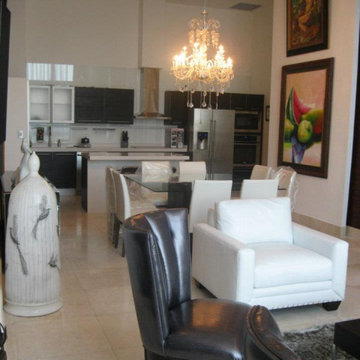
Larissa Sanabria
San Jose, CA 95120
Idéer för mellanstora funkis allrum med öppen planlösning, med ett finrum, vita väggar, marmorgolv och beiget golv
Idéer för mellanstora funkis allrum med öppen planlösning, med ett finrum, vita väggar, marmorgolv och beiget golv
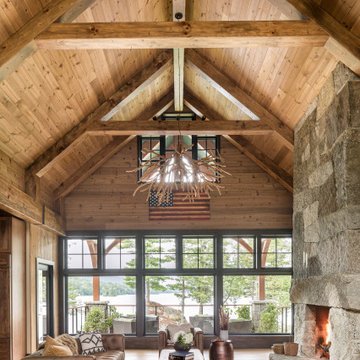
Inredning av ett rustikt stort allrum med öppen planlösning, med bruna väggar, mellanmörkt trägolv, en dubbelsidig öppen spis och brunt golv
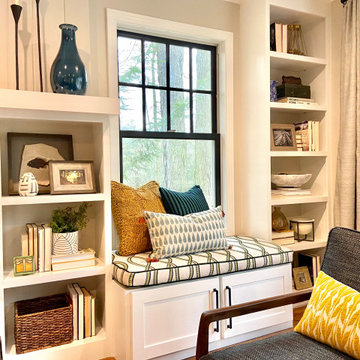
Klassisk inredning av ett mellanstort separat vardagsrum, med beige väggar, mellanmörkt trägolv, en standard öppen spis, en spiselkrans i tegelsten och brunt golv
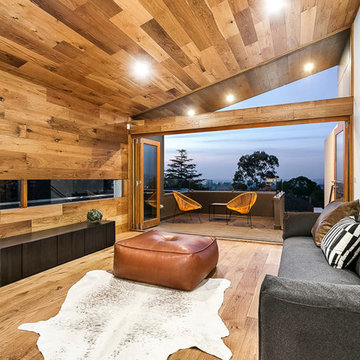
Photo Credit: With Permission from Carroll McKeddie Real Estate
Inspiration för mellanstora moderna allrum med öppen planlösning, med mellanmörkt trägolv, bruna väggar och brunt golv
Inspiration för mellanstora moderna allrum med öppen planlösning, med mellanmörkt trägolv, bruna väggar och brunt golv
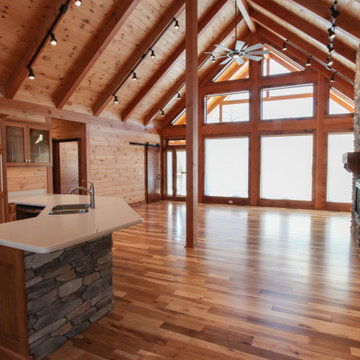
Exempel på ett rustikt allrum med öppen planlösning, med ljust trägolv, en standard öppen spis och gult golv
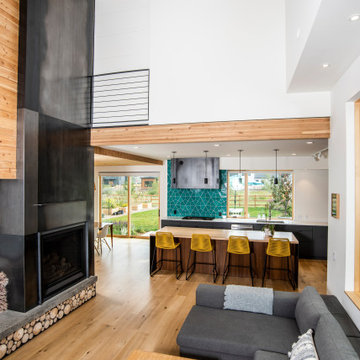
This gem of a home was designed by homeowner/architect Eric Vollmer. It is nestled in a traditional neighborhood with a deep yard and views to the east and west. Strategic window placement captures light and frames views while providing privacy from the next door neighbors. The second floor maximizes the volumes created by the roofline in vaulted spaces and loft areas. Four skylights illuminate the ‘Nordic Modern’ finishes and bring daylight deep into the house and the stairwell with interior openings that frame connections between the spaces. The skylights are also operable with remote controls and blinds to control heat, light and air supply.
Unique details abound! Metal details in the railings and door jambs, a paneled door flush in a paneled wall, flared openings. Floating shelves and flush transitions. The main bathroom has a ‘wet room’ with the tub tucked under a skylight enclosed with the shower.
This is a Structural Insulated Panel home with closed cell foam insulation in the roof cavity. The on-demand water heater does double duty providing hot water as well as heat to the home via a high velocity duct and HRV system.
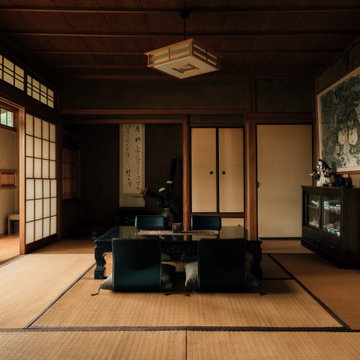
You enter a spacious, bright room, the center of which is divided by a byobu, a light Japanese screen. The owner explains that the hall is multifunctional: on one side is his office with artwork and a niche for calligraphy tools; on the other is the living room where guests are received. And if they stay overnight, a couple of comfortable futons, traditional Japanese mattresses, are laid out here.
342 foton på vardagsrum
9
