342 foton på vardagsrum
Sortera efter:
Budget
Sortera efter:Populärt i dag
101 - 120 av 342 foton
Artikel 1 av 3
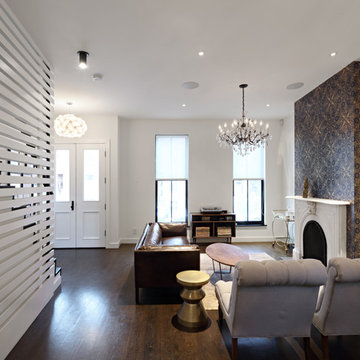
Full gut renovation and facade restoration of an historic 1850s wood-frame townhouse. The current owners found the building as a decaying, vacant SRO (single room occupancy) dwelling with approximately 9 rooming units. The building has been converted to a two-family house with an owner’s triplex over a garden-level rental.
Due to the fact that the very little of the existing structure was serviceable and the change of occupancy necessitated major layout changes, nC2 was able to propose an especially creative and unconventional design for the triplex. This design centers around a continuous 2-run stair which connects the main living space on the parlor level to a family room on the second floor and, finally, to a studio space on the third, thus linking all of the public and semi-public spaces with a single architectural element. This scheme is further enhanced through the use of a wood-slat screen wall which functions as a guardrail for the stair as well as a light-filtering element tying all of the floors together, as well its culmination in a 5’ x 25’ skylight.

Inredning av ett klassiskt stort separat vardagsrum, med bruna väggar, skiffergolv, en standard öppen spis, en spiselkrans i sten och flerfärgat golv
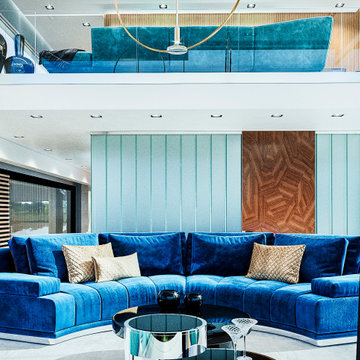
living room for receiving guests and dsiplay of furniture.
Inredning av ett modernt stort loftrum, med ett finrum, vita väggar, klinkergolv i porslin, en spiselkrans i trä och beiget golv
Inredning av ett modernt stort loftrum, med ett finrum, vita väggar, klinkergolv i porslin, en spiselkrans i trä och beiget golv
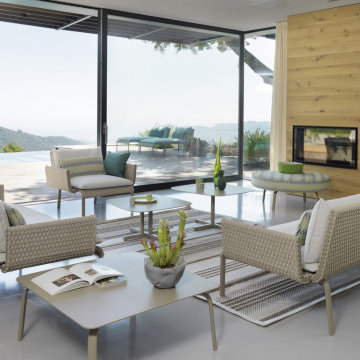
Modern inredning av ett mellanstort allrum med öppen planlösning, med beige väggar, betonggolv, en standard öppen spis, en spiselkrans i trä och grått golv
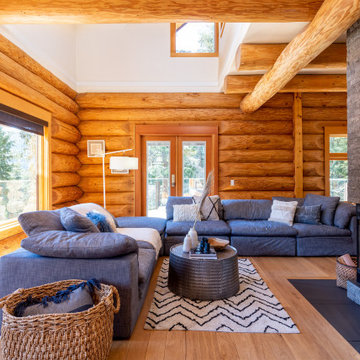
Rustik inredning av ett allrum med öppen planlösning, med ett finrum, bruna väggar, mellanmörkt trägolv, en öppen hörnspis och brunt golv
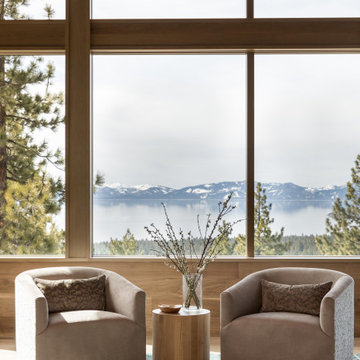
Lake view living room
Idéer för att renovera ett stort rustikt allrum med öppen planlösning, med ljust trägolv
Idéer för att renovera ett stort rustikt allrum med öppen planlösning, med ljust trägolv
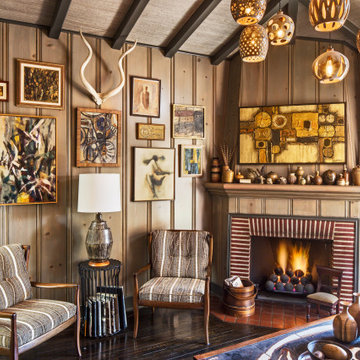
Foto på ett eklektiskt vardagsrum, med bruna väggar, mörkt trägolv, en öppen hörnspis och brunt golv
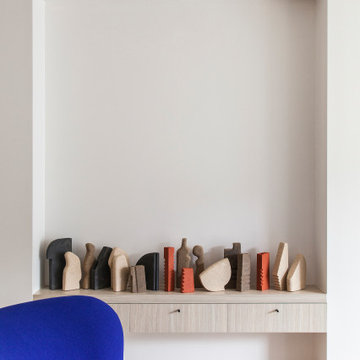
Photo : BCDF Studio
Idéer för att renovera ett mellanstort funkis allrum med öppen planlösning, med beige väggar, ljust trägolv och beiget golv
Idéer för att renovera ett mellanstort funkis allrum med öppen planlösning, med beige väggar, ljust trägolv och beiget golv
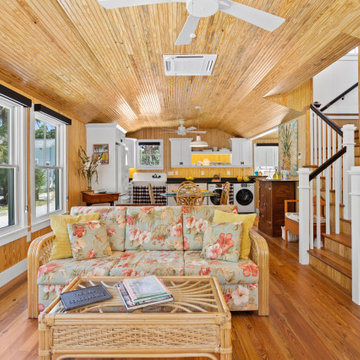
Idéer för ett litet maritimt allrum med öppen planlösning, med bruna väggar, mörkt trägolv och brunt golv
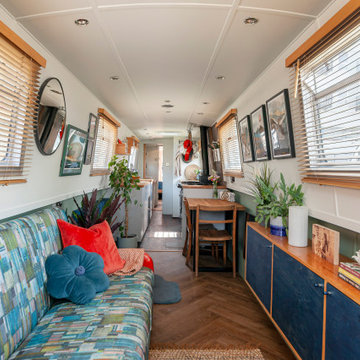
Bild på ett litet eklektiskt separat vardagsrum, med ett bibliotek, gröna väggar, mellanmörkt trägolv, en öppen vedspis, en spiselkrans i trä och brunt golv
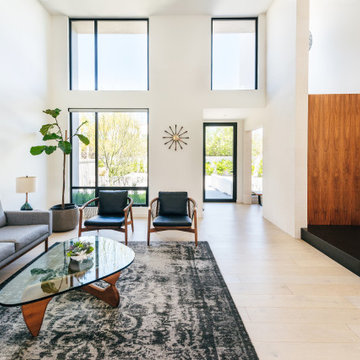
an exterior limestone wall extends into the living room, framing the new floating stair at the double height entry space
Foto på ett mellanstort retro allrum med öppen planlösning, med ett finrum, vita väggar, ljust trägolv och beiget golv
Foto på ett mellanstort retro allrum med öppen planlösning, med ett finrum, vita väggar, ljust trägolv och beiget golv
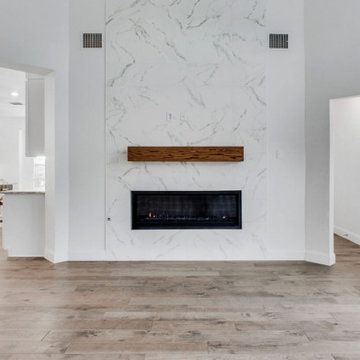
Exempel på ett stort modernt allrum med öppen planlösning, med ett finrum, vita väggar, vinylgolv, en hängande öppen spis, en spiselkrans i trä och brunt golv
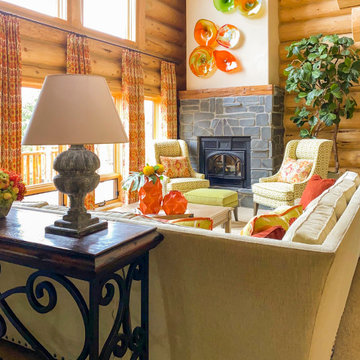
Bild på ett mellanstort rustikt loftrum, med vita väggar, heltäckningsmatta, en standard öppen spis, en spiselkrans i sten och beiget golv
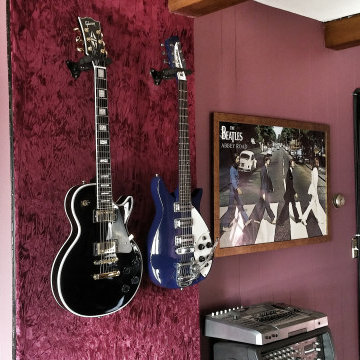
Vintage leather sofa.
Vintage leather Chesterfield chairs with nailhead detail.
Reproduction Persian rugs.
Custom par light installation designed to owner's specifications.
Vintage can stage lights.
Custom crushed velvet feature wall.
Painted wood paneling with gloss black trim.
Original wood beams.
All instruments collection of owner.
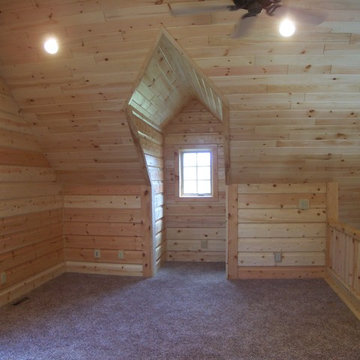
Inspiration för ett mellanstort rustikt loftrum, med ett finrum, beige väggar, heltäckningsmatta, en standard öppen spis, en spiselkrans i sten och grått golv
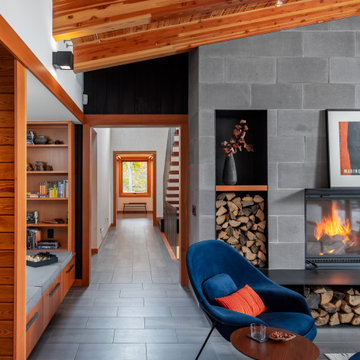
Window seat and custom steel wood box and hearth
Rustik inredning av ett vardagsrum, med flerfärgade väggar, klinkergolv i porslin, en standard öppen spis, en spiselkrans i betong och grått golv
Rustik inredning av ett vardagsrum, med flerfärgade väggar, klinkergolv i porslin, en standard öppen spis, en spiselkrans i betong och grått golv
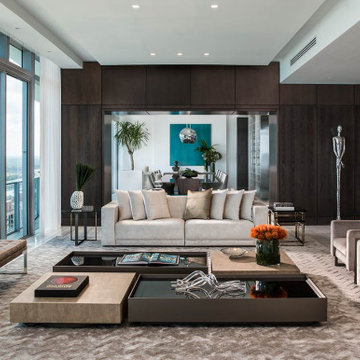
Foto på ett stort funkis allrum med öppen planlösning, med ett finrum, vita väggar, marmorgolv och grått golv
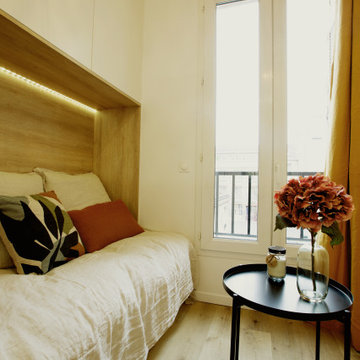
Inredning av ett industriellt litet separat vardagsrum, med vita väggar, ljust trägolv och beiget golv
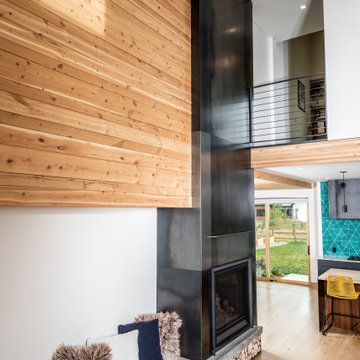
This gem of a home was designed by homeowner/architect Eric Vollmer. It is nestled in a traditional neighborhood with a deep yard and views to the east and west. Strategic window placement captures light and frames views while providing privacy from the next door neighbors. The second floor maximizes the volumes created by the roofline in vaulted spaces and loft areas. Four skylights illuminate the ‘Nordic Modern’ finishes and bring daylight deep into the house and the stairwell with interior openings that frame connections between the spaces. The skylights are also operable with remote controls and blinds to control heat, light and air supply.
Unique details abound! Metal details in the railings and door jambs, a paneled door flush in a paneled wall, flared openings. Floating shelves and flush transitions. The main bathroom has a ‘wet room’ with the tub tucked under a skylight enclosed with the shower.
This is a Structural Insulated Panel home with closed cell foam insulation in the roof cavity. The on-demand water heater does double duty providing hot water as well as heat to the home via a high velocity duct and HRV system.
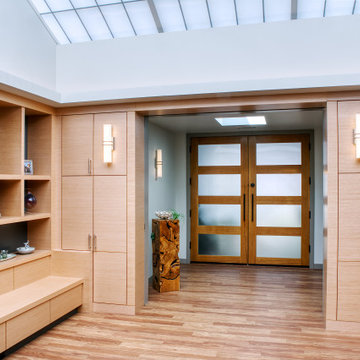
A new entry was created and an old small outdoor courtyard was enclosed with a large new energy efficient custom skylight. The new space included new custom storage and display cabinets.
342 foton på vardagsrum
6