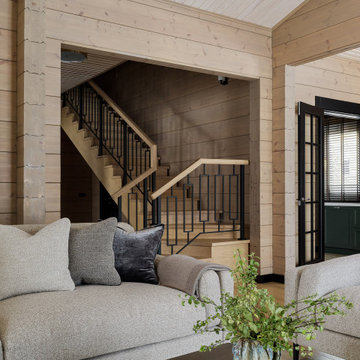342 foton på vardagsrum
Sortera efter:
Budget
Sortera efter:Populärt i dag
61 - 80 av 342 foton
Artikel 1 av 3
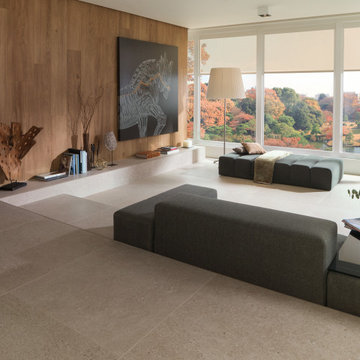
Prada Caliza | Available at Ceramo Tiles
Prada is a sophisticated range inspired by elements of natural limestone and slate.
Bild på ett funkis vardagsrum, med ett finrum, klinkergolv i porslin och beiget golv
Bild på ett funkis vardagsrum, med ett finrum, klinkergolv i porslin och beiget golv
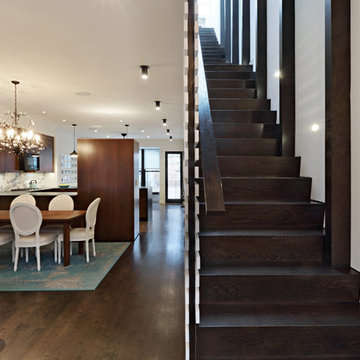
Tom SibleyFull gut renovation and facade restoration of an historic 1850s wood-frame townhouse. The current owners found the building as a decaying, vacant SRO (single room occupancy) dwelling with approximately 9 rooming units. The building has been converted to a two-family house with an owner’s triplex over a garden-level rental.
Due to the fact that the very little of the existing structure was serviceable and the change of occupancy necessitated major layout changes, nC2 was able to propose an especially creative and unconventional design for the triplex. This design centers around a continuous 2-run stair which connects the main living space on the parlor level to a family room on the second floor and, finally, to a studio space on the third, thus linking all of the public and semi-public spaces with a single architectural element. This scheme is further enhanced through the use of a wood-slat screen wall which functions as a guardrail for the stair as well as a light-filtering element tying all of the floors together, as well its culmination in a 5’ x 25’ skylight.
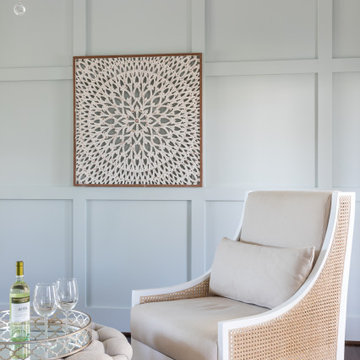
The formal living room is one of our favorites! The chairs are not only elegant, they’re also incredibly comfortable and offer just the right height of pillow to ensure you can get really comfy. It’s elegant coastal decor at its finest with chairs constructed of white-lacquered mahogany with handwoven cane sides and back. The upholstery and lumbar pillows are made of a creamy linen fabric. The gorgeous chandelier is a showstopper, made of wrought iron, pairs an airy open design with a glossy glass droplet accent crystal in the middle. Don’t forget the cocktail ottoman, made of natural oak wood and linen-tufted fabric on top with bronze nailheads to complete the look. A family heirloom comes into play with an old record player that they wanted to showcase. A fun and unique piece, it fits beautifully between the two French doors that open to the front porch. The French doors have custom woven wood shades with a pair of simple wide linen stripe custom draperies flanking one side. This room is a perfect place to sit and read or sip a glass of wine.
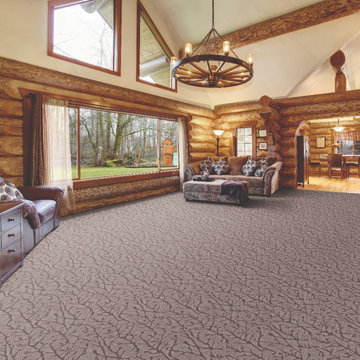
Gray and Taupe Patterned Carpet in a Rustic lodge living room.
Inspiration för mellanstora rustika allrum med öppen planlösning, med heltäckningsmatta och grått golv
Inspiration för mellanstora rustika allrum med öppen planlösning, med heltäckningsmatta och grått golv

Idéer för ett rustikt allrum med öppen planlösning, med ett finrum, mellanmörkt trägolv och en standard öppen spis
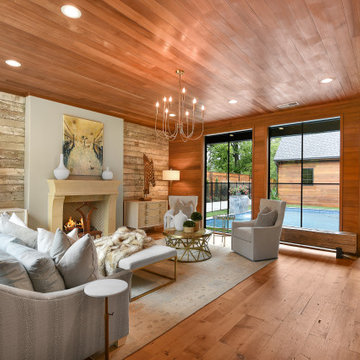
Living room with view of pool courtyard.
Idéer för ett stort lantligt allrum med öppen planlösning, med ett finrum, vita väggar, mellanmörkt trägolv och en standard öppen spis
Idéer för ett stort lantligt allrum med öppen planlösning, med ett finrum, vita väggar, mellanmörkt trägolv och en standard öppen spis
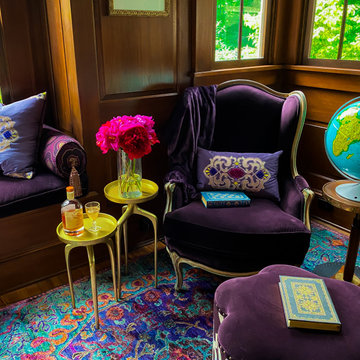
Idéer för att renovera ett mellanstort funkis separat vardagsrum, med ett bibliotek, bruna väggar och mellanmörkt trägolv
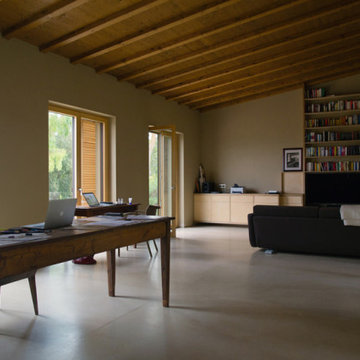
Modern inredning av ett stort loftrum, med ett bibliotek, beige väggar, betonggolv och blått golv
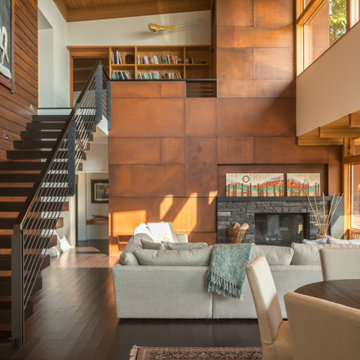
Uphill House interior
Idéer för att renovera ett stort funkis allrum med öppen planlösning, med ett finrum, bruna väggar, en standard öppen spis, en spiselkrans i sten och brunt golv
Idéer för att renovera ett stort funkis allrum med öppen planlösning, med ett finrum, bruna väggar, en standard öppen spis, en spiselkrans i sten och brunt golv
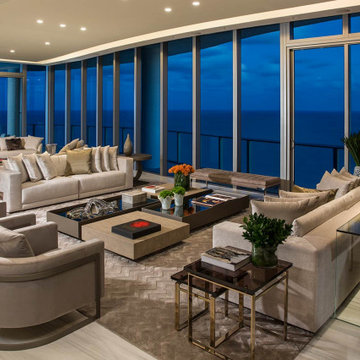
Exempel på ett stort modernt allrum med öppen planlösning, med ett finrum, vita väggar, marmorgolv och grått golv

Little Siesta Cottage- This 1926 home was saved from destruction and moved in three pieces to the site where we deconstructed the revisions and re-assembled the home the way we suspect it originally looked.

This gem of a home was designed by homeowner/architect Eric Vollmer. It is nestled in a traditional neighborhood with a deep yard and views to the east and west. Strategic window placement captures light and frames views while providing privacy from the next door neighbors. The second floor maximizes the volumes created by the roofline in vaulted spaces and loft areas. Four skylights illuminate the ‘Nordic Modern’ finishes and bring daylight deep into the house and the stairwell with interior openings that frame connections between the spaces. The skylights are also operable with remote controls and blinds to control heat, light and air supply.
Unique details abound! Metal details in the railings and door jambs, a paneled door flush in a paneled wall, flared openings. Floating shelves and flush transitions. The main bathroom has a ‘wet room’ with the tub tucked under a skylight enclosed with the shower.
This is a Structural Insulated Panel home with closed cell foam insulation in the roof cavity. The on-demand water heater does double duty providing hot water as well as heat to the home via a high velocity duct and HRV system.
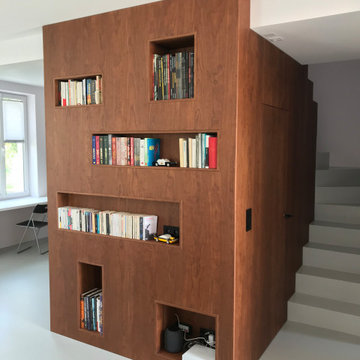
Idéer för ett modernt allrum med öppen planlösning, med ett bibliotek, bruna väggar och grått golv
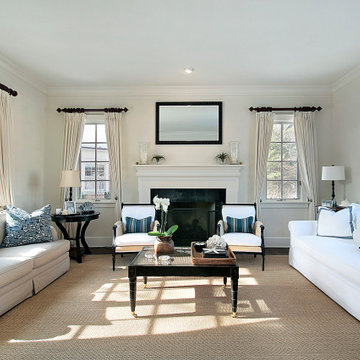
Exempel på ett stort modernt allrum med öppen planlösning, med ett finrum, vita väggar, heltäckningsmatta, en standard öppen spis, en spiselkrans i trä och beiget golv
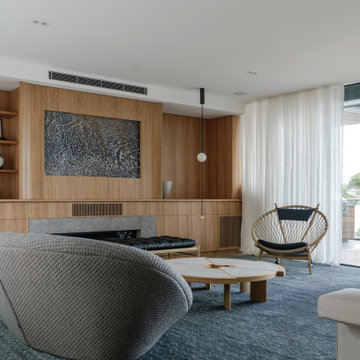
Idéer för att renovera ett funkis separat vardagsrum, med ett finrum, vita väggar och en standard öppen spis

Our Windsor waterproof SPC Vinyl Plank Floors add an effortless accent to this industrial styled home. The perfect shade of gray with wood grain texture to highlight the blacks and tonal browns in this living room.
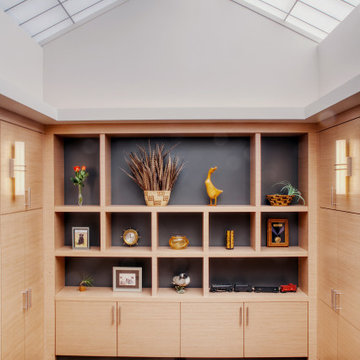
An old small outdoor courtyard was enclosed with a large new energy efficient custom skylight. The new space included new custom storage and display cabinets.
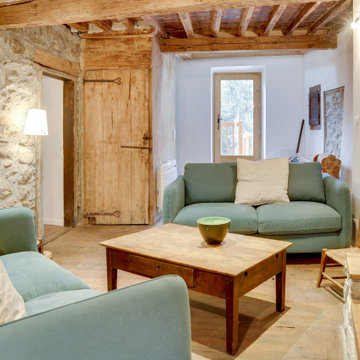
Idéer för små lantliga separata vardagsrum, med vita väggar, ljust trägolv, en standard öppen spis och en spiselkrans i sten
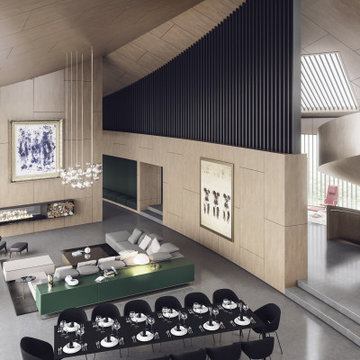
This Hamptons Villa celebrates summer living by opening up onto a spacious lawn bordered by lush vegetation complete with a 20 m pool. The villa is positioned on the north end of the site and opens in a large swooping arch both in plan and in elevation to the south. Upon approaching the villa from the North, one is struck by the verboding monolithic and opaque quality of the form. However, from the south the villa is completely open and porous.
Architecturally the villa speaks to the long tradition of gable roof residential architecture in the area. The villa is organized around a large double height great room which hosts all the social functions of the house; kitchen, dining, salon, library with loft and guestroom above. On either side of the great room are terraces that lead to the private master suite and bedrooms. As the program of the house gets more private the roof becomes lower.
Hosting artists is an integral part of the culture of the Hamptons. As such our Villa provides for a spacious artist’s studio to use while in residency at the villa.
342 foton på vardagsrum
4
