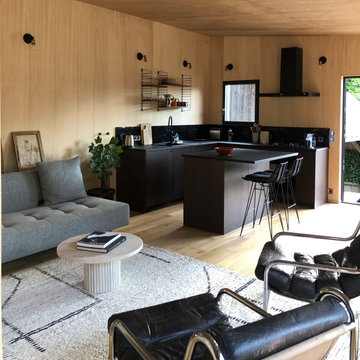342 foton på vardagsrum
Sortera efter:
Budget
Sortera efter:Populärt i dag
81 - 100 av 342 foton
Artikel 1 av 3
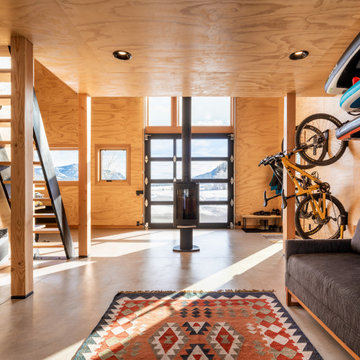
Exempel på ett litet modernt loftrum, med betonggolv, en öppen vedspis, en spiselkrans i betong och grått golv
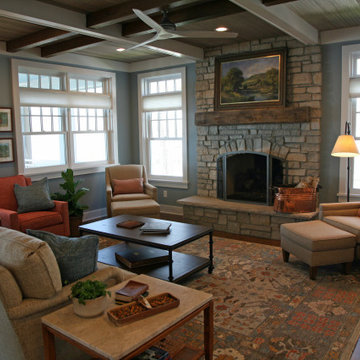
The lakeside living room is divided in half with one space furnished for casual seating and conversation and the other for games and puzzles. The wide room has full views of the lake through the screened porch. Open concept is broken down into visual spaces by wonderful ceiling details. This is a room to hang out in.
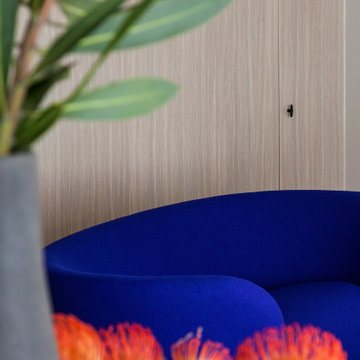
Photo : BCDF Studio
Idéer för att renovera ett mellanstort funkis allrum med öppen planlösning, med beige väggar, ljust trägolv och beiget golv
Idéer för att renovera ett mellanstort funkis allrum med öppen planlösning, med beige väggar, ljust trägolv och beiget golv
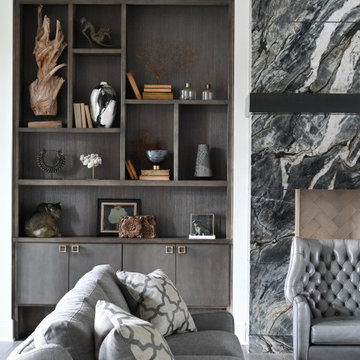
This modern take on a French Country home incorporates sleek custom-designed built-in shelving. The shape and size of each shelf were intentionally designed and perfectly houses a unique raw wood sculpture. The fireplace wall is bold book-matched black and white marble, and the star of the living area. It complements the industrial elements of the neighboring kitchen. A chic color palette of warm neutrals, greys, blacks, and hints of metallics seep throughout this space and the neighboring rooms, creating a design that is striking and cohesive.
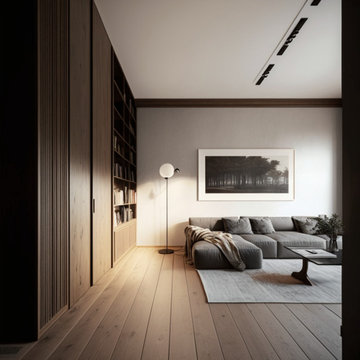
Modern inredning av ett stort vardagsrum, med ett bibliotek, beige väggar, mellanmörkt trägolv, en standard öppen spis och brunt golv
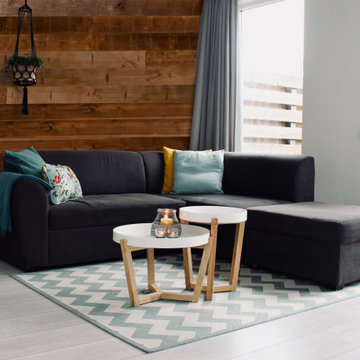
Enhance your modern home with a show-stopping accent wall. The natural element gives your design a unique touch.
Pakari Wall: Wire Brushed Shiplap-PAK1X6WBKLAP
Visit us at: www.elandelwoodproducts.com
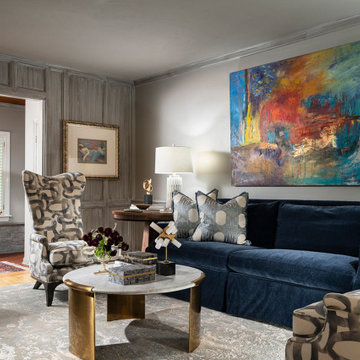
Bild på ett mellanstort vintage separat vardagsrum, med grå väggar, ljust trägolv, en standard öppen spis och en spiselkrans i tegelsten
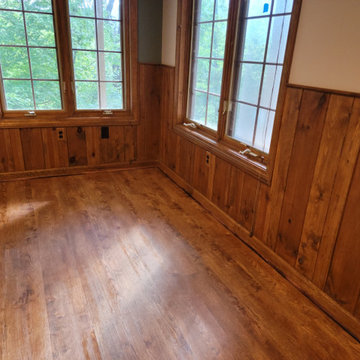
Raskin USA color Cinnamon
Rustik inredning av ett mellanstort allrum med öppen planlösning, med brunt golv, bruna väggar och mellanmörkt trägolv
Rustik inredning av ett mellanstort allrum med öppen planlösning, med brunt golv, bruna väggar och mellanmörkt trägolv
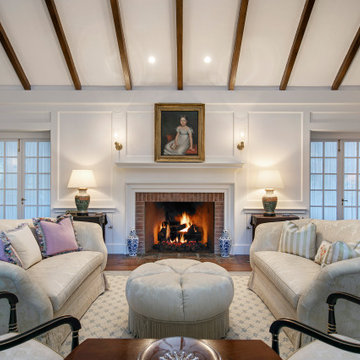
An exposed beam ceiling, original brick fireplace, built in shelves, and dark oak floors are showcased in this formal living room. The French doors lead to the adjacent Sunroom.
Architect: Danny Longwill, Two Trees Architecture
Photography: Jim Bartsch
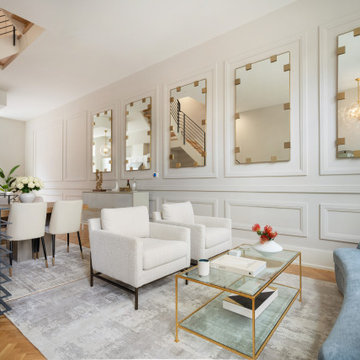
Reinforcing Henck Design’s classic modern style, large-scale mirrors line the living room walls, and applied moldings create a custom frame to add character to the otherwise empty and expansive main wall that unifies the living, dining, and kitchen spaces.
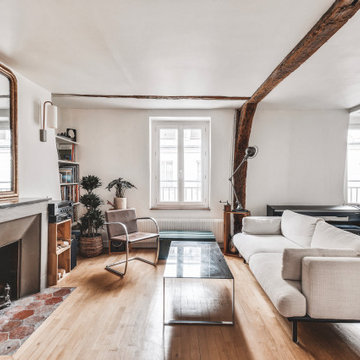
salon, séjour, blanc, poutres apparentes, bibliothèque, fauteuil en cuir, table en verre, piano, canapé gris, vintage, cheminée, miroir, lumineux
Inspiration för ett mellanstort funkis allrum med öppen planlösning, med ett bibliotek, vita väggar, ljust trägolv, en standard öppen spis, en spiselkrans i sten och brunt golv
Inspiration för ett mellanstort funkis allrum med öppen planlösning, med ett bibliotek, vita väggar, ljust trägolv, en standard öppen spis, en spiselkrans i sten och brunt golv
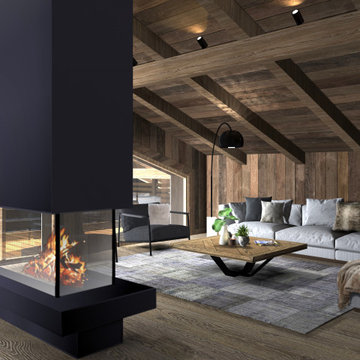
Inredning av ett rustikt stort allrum med öppen planlösning, med mörkt trägolv, en dubbelsidig öppen spis, en spiselkrans i metall och brunt golv
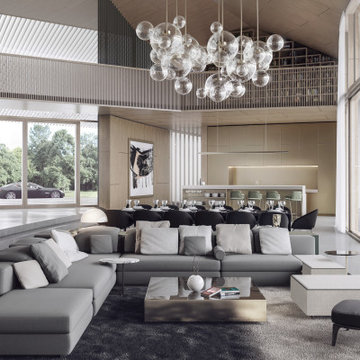
This Hamptons Villa celebrates summer living by opening up onto a spacious lawn bordered by lush vegetation complete with a 20 m pool. The villa is positioned on the north end of the site and opens in a large swooping arch both in plan and in elevation to the south. Upon approaching the villa from the North, one is struck by the verboding monolithic and opaque quality of the form. However, from the south the villa is completely open and porous.
Architecturally the villa speaks to the long tradition of gable roof residential architecture in the area. The villa is organized around a large double height great room which hosts all the social functions of the house; kitchen, dining, salon, library with loft and guestroom above. On either side of the great room are terraces that lead to the private master suite and bedrooms. As the program of the house gets more private the roof becomes lower.
Hosting artists is an integral part of the culture of the Hamptons. As such our Villa provides for a spacious artist’s studio to use while in residency at the villa.
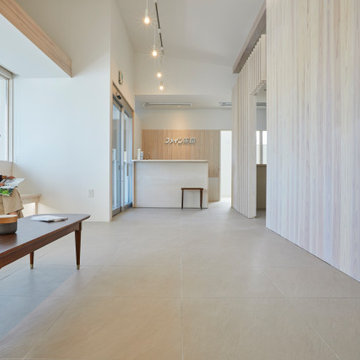
地域医療を支える企業さまの新築調剤薬局
photos by Katsumi Simada
Idéer för att renovera ett litet funkis allrum med öppen planlösning, med ett finrum, beige väggar, klinkergolv i porslin och beiget golv
Idéer för att renovera ett litet funkis allrum med öppen planlösning, med ett finrum, beige väggar, klinkergolv i porslin och beiget golv
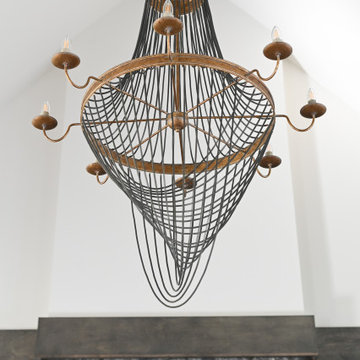
This modern take on a French Country home incorporates sleek custom-designed built-in shelving. The shape and size of each shelf were intentionally designed and perfectly houses a unique raw wood sculpture. A chic color palette of warm neutrals, greys, blacks, and hints of metallics seep throughout this space and the neighboring rooms, creating a design that is striking and cohesive.
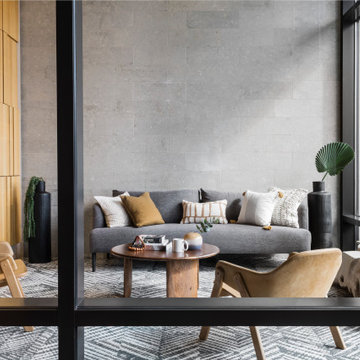
Idéer för att renovera ett stort funkis separat vardagsrum, med ett finrum och grå väggar

view of Dining Room toward Front Bay window (Interior Design By Studio D)
Idéer för ett mellanstort modernt separat vardagsrum, med ett finrum, flerfärgade väggar, ljust trägolv, en bred öppen spis, en spiselkrans i sten och beiget golv
Idéer för ett mellanstort modernt separat vardagsrum, med ett finrum, flerfärgade väggar, ljust trägolv, en bred öppen spis, en spiselkrans i sten och beiget golv
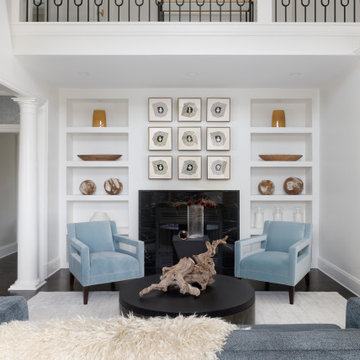
Exempel på ett mellanstort klassiskt allrum med öppen planlösning, med ett finrum, vita väggar, mörkt trägolv, en standard öppen spis, en spiselkrans i sten och brunt golv
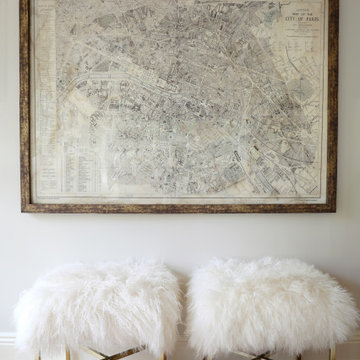
Tailored and balanced in textures and pattern - the velvet sofa, plaid custom upholstered chairs, leather tufted ottoman, and custom woodwork set the stage for a warm & inviting living space.
342 foton på vardagsrum
5
