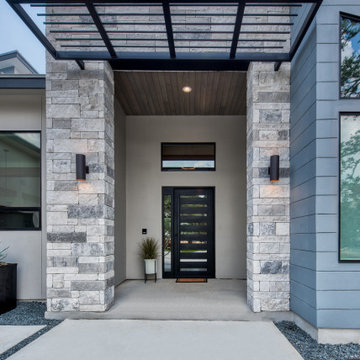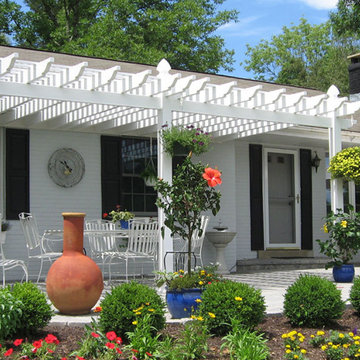277 foton på veranda framför huset, med en pergola
Sortera efter:
Budget
Sortera efter:Populärt i dag
1 - 20 av 277 foton
Artikel 1 av 3
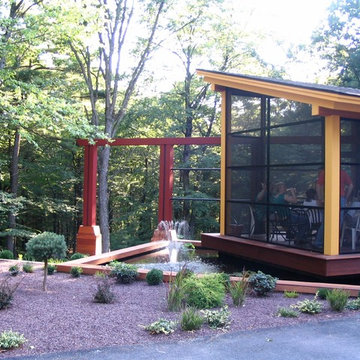
A dining pavilion that floats in the water on the city side of the house and floats in air on the rural side of the house. There is waterfall that runs under the house connecting the orthogonal pond on the city side with the free form pond on the rural side.
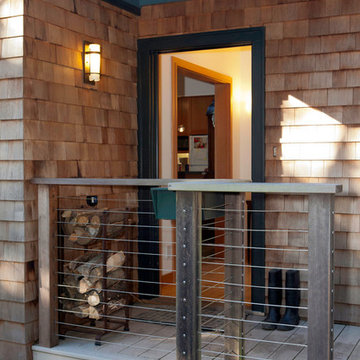
Joseph Schell Photography
Foto på en mellanstor funkis veranda framför huset, med trädäck och en pergola
Foto på en mellanstor funkis veranda framför huset, med trädäck och en pergola
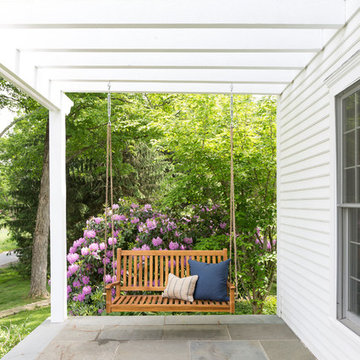
Interior Design by Nina Carbone.
Bild på en lantlig veranda framför huset, med marksten i betong och en pergola
Bild på en lantlig veranda framför huset, med marksten i betong och en pergola
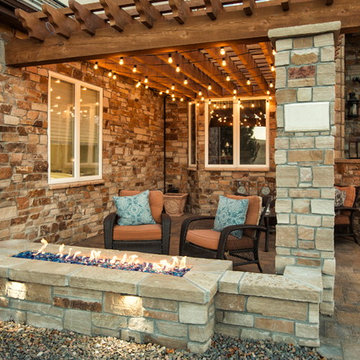
Idéer för att renovera en mellanstor rustik veranda framför huset, med en öppen spis, naturstensplattor och en pergola

This Cape Cod house on Hyannis Harbor was designed to capture the views of the harbor. Coastal design elements such as ship lap, compass tile, and muted coastal colors come together to create an ocean feel.
Photography: Joyelle West
Designer: Christine Granfield
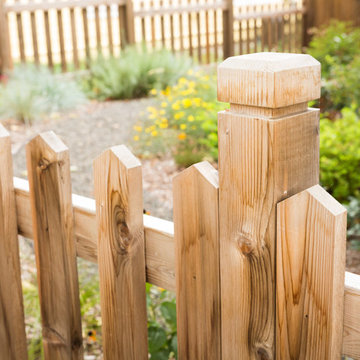
Traditional closed picket cedar fence w/ custom fence post + cap.
Exempel på en liten klassisk veranda framför huset, med en pergola
Exempel på en liten klassisk veranda framför huset, med en pergola
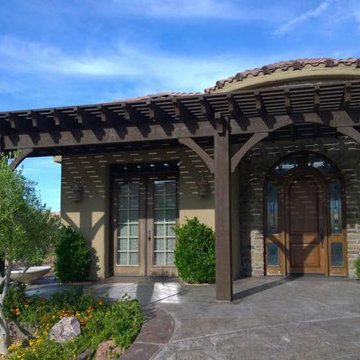
A 30’3” x 8′ 34’3” x 10 DIY timber frame attached oversize pergola kit installed for shade over patio featuring arched support beams, a wrapped roof on two sides and dovetails back of entryway, 10″ x 10″ posts, Crescent beam and rafter profiles, Classic knee braces and finished in Rich Cordoba timber stain.
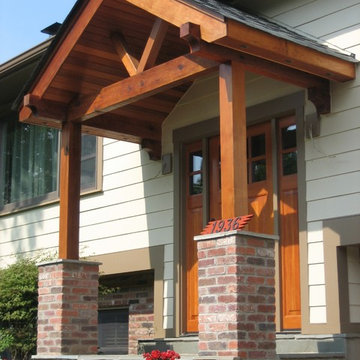
Inspiration för en mellanstor amerikansk veranda framför huset, med kakelplattor och en pergola

Cantilevered cypress deck floor with floating concrete steps on this pavilion deck. Brandon Pass architect
Sitework Studios
Inspiration för en stor 50 tals veranda framför huset, med betongplatta, en pergola och utekrukor
Inspiration för en stor 50 tals veranda framför huset, med betongplatta, en pergola och utekrukor
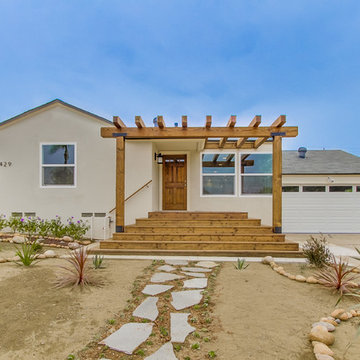
New vinyl Title 24 windows installed, new steel sectional two-car garage door, wooden pergola and matching natural wood steps, minor stone and succulent garden work
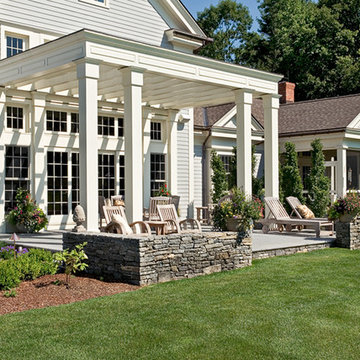
Rob Karosis, Master Planning, terraces,
Idéer för en stor klassisk veranda framför huset, med betongplatta och en pergola
Idéer för en stor klassisk veranda framför huset, med betongplatta och en pergola
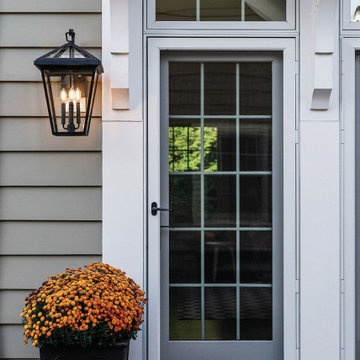
The clean and classic design of Alford Place features a precision die-cast frame, hanging arm and top loop, paired with a sealed glass roof, providing excellent illumination from all sides. This item is available locally at Cardello Lighting.

La vetrata ad angolo si apre verso il portico e la piscina illuminando gli interni e garantendo una vista panoramica.
Modern inredning av en stor veranda framför huset, med utekök, naturstensplattor och en pergola
Modern inredning av en stor veranda framför huset, med utekök, naturstensplattor och en pergola
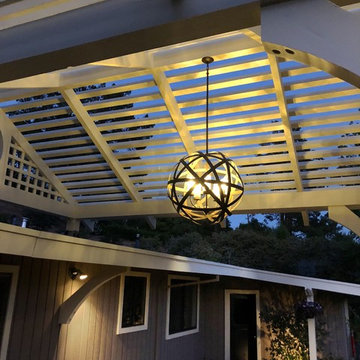
Steve Lambert
Idéer för mellanstora vintage verandor framför huset, med marksten i betong och en pergola
Idéer för mellanstora vintage verandor framför huset, med marksten i betong och en pergola
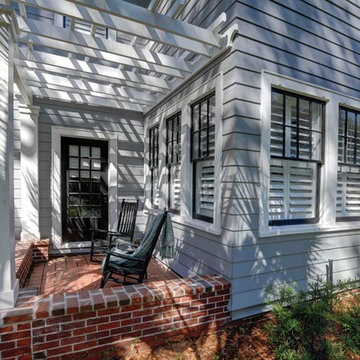
For this project the house itself and the garage are the only original features on the property. In the front yard we created massive curb appeal by adding a new brick driveway, framed by lighted brick columns, with an offset parking space. A brick retaining wall and walkway lead visitors to the front door, while a low brick wall and crisp white pergola enhance a previous underutilized patio. Landscaping, sod, and lighting frame the house without distracting from its character.
In the back yard the driveway leads to an updated garage which received a new brick floor and air conditioning. The back of the house changed drastically with the seamless addition of a covered patio framed on one side by a trellis with inset stained glass opposite a brick fireplace. The live-edge cypress mantel provides the perfect place for decor. The travertine patio steps down to a rectangular pool, which features a swim jet and linear glass waterline tile. Again, the space includes all new landscaping, sod, and lighting to extend enjoyment of the space after dusk.
Photo by Craig O'Neal
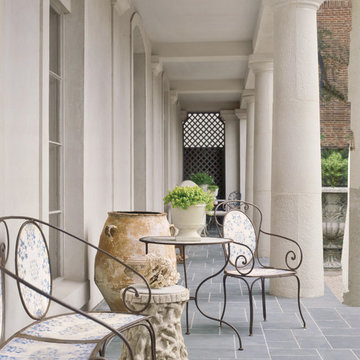
Photo: Veranda | Tria Giovan
Klassisk inredning av en mellanstor veranda framför huset, med naturstensplattor och en pergola
Klassisk inredning av en mellanstor veranda framför huset, med naturstensplattor och en pergola
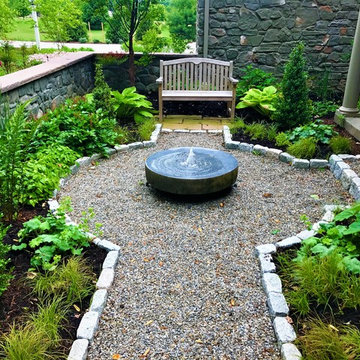
A flagstone patio and natural stone seat wall lead to a larger space including a pavilion and outdoor kitchen.
Idéer för en liten klassisk veranda framför huset, med naturstensplattor och en pergola
Idéer för en liten klassisk veranda framför huset, med naturstensplattor och en pergola
277 foton på veranda framför huset, med en pergola
1
