2 910 foton på veranda framför huset, med trädäck
Sortera efter:
Budget
Sortera efter:Populärt i dag
1 - 20 av 2 910 foton
Artikel 1 av 3
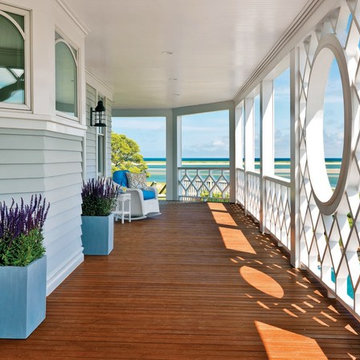
Richard Mandelkorn
Idéer för en stor maritim veranda framför huset, med trädäck och takförlängning
Idéer för en stor maritim veranda framför huset, med trädäck och takförlängning

This timber column porch replaced a small portico. It features a 7.5' x 24' premium quality pressure treated porch floor. Porch beam wraps, fascia, trim are all cedar. A shed-style, standing seam metal roof is featured in a burnished slate color. The porch also includes a ceiling fan and recessed lighting.
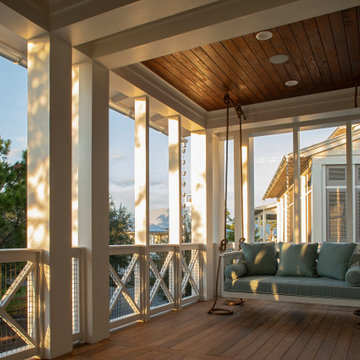
Southern Beach Getaway in WaterColor
Private Residence / WaterColor, Florida
Architect: Geoff Chick & Associates
Builder: Chris Clark Construction
The E. F. San Juan team collaborated closely with architect Geoff Chick, builder Chris Clark, interior designer Allyson Runnels, and the homeowners to bring their design vision to reality. This included custom interior and exterior millwork, pecky cypress ceilings in various rooms of the home, different types of wall and ceiling paneling in each upstairs bedroom, custom pecky cypress barn doors and beams in the master suite, Euro-Wall doors in the living area, Weather Shield windows and doors throughout, Georgia pine porch ceilings, and Ipe porch flooring.
Challenges:
Allyson and the homeowners wanted each of the children’s upstairs bedrooms to have unique features, and we addressed this from a millwork perspective by producing different types of wall and ceiling paneling for each of these rooms. The homeowners also loved the look of pecky cypress and wanted to see this unique type of wood featured as a highlight throughout the home.
Solution:
In the main living area and kitchen, the coffered ceiling presents pecky cypress stained gray to accent the tiled wall of the kitchen. In the adjoining hallway, the pecky cypress ceiling is lightly pickled white to make a subtle contrast with the surrounding white paneled walls and trim. The master bedroom has two beautiful large pecky cypress barn doors and several large pecky cypress beams that give it a cozy, rustic yet Southern coastal feel. Off the master bedroom is a sitting/TV room featuring a pecky cypress ceiling in a stunning rectangular, concentric pattern that was expertly installed by Edgar Lara and his skilled team of finish carpenters.
We also provided twelve-foot-high floor-to-ceiling Euro-Wall Systems doors in the living area that lend to the bright and airy feel of this space, as do the Weather Shield windows and doors that were used throughout the home. Finally, the porches’ rich, South Georgia pine ceilings and chatoyant Ipe floors create a warm contrast to the bright walls, columns, and railings of these comfortable outdoor spaces. The result is an overall stunning home that exhibits all the best characteristics of the WaterColor community while standing out with countless unique custom features.
---
Photography by Jack Gardner
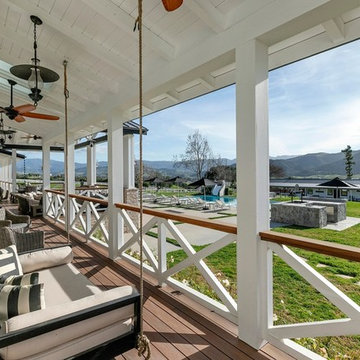
Idéer för att renovera en stor lantlig veranda framför huset, med trädäck och takförlängning
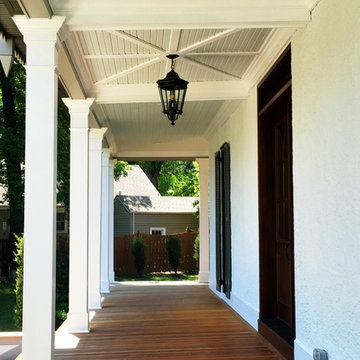
Idéer för mycket stora amerikanska verandor framför huset, med trädäck och takförlängning
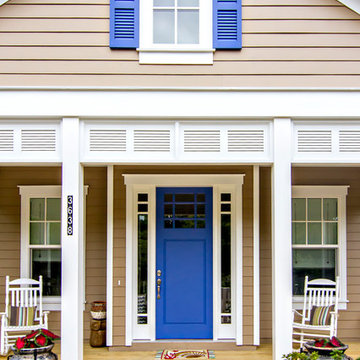
Glenn Layton Homes, LLC, "Building Your Coastal Lifestyle"
Foto på en liten maritim veranda framför huset, med trädäck och takförlängning
Foto på en liten maritim veranda framför huset, med trädäck och takförlängning

Greg Reigler
Inredning av en klassisk stor veranda framför huset, med takförlängning och trädäck
Inredning av en klassisk stor veranda framför huset, med takförlängning och trädäck

Inredning av en klassisk mellanstor veranda framför huset, med trädäck, takförlängning och utekrukor
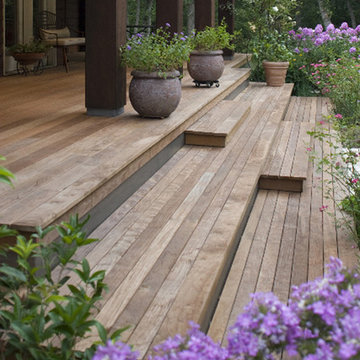
Custom IPE deck design, ages beautifully
Idéer för mellanstora funkis verandor framför huset, med trädäck och takförlängning
Idéer för mellanstora funkis verandor framför huset, med trädäck och takförlängning
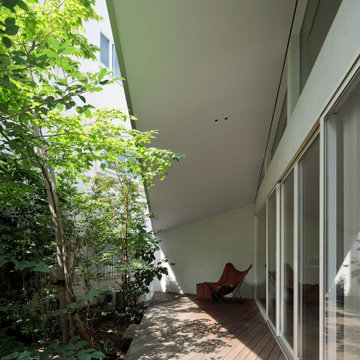
デッキテラスの天井は段々と低くなるようなっています。一番奥の低い部分がクライアントのお気に入りの読書スペースです。
Idéer för att renovera en liten funkis veranda framför huset, med trädäck och takförlängning
Idéer för att renovera en liten funkis veranda framför huset, med trädäck och takförlängning
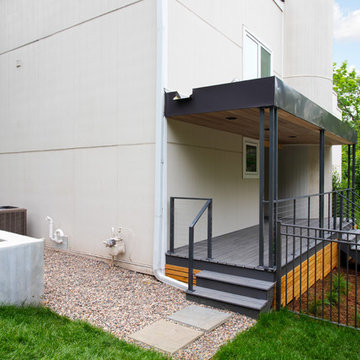
This modern home, near Cedar Lake, built in 1900, was originally a corner store. A massive conversion transformed the home into a spacious, multi-level residence in the 1990’s.
However, the home’s lot was unusually steep and overgrown with vegetation. In addition, there were concerns about soil erosion and water intrusion to the house. The homeowners wanted to resolve these issues and create a much more useable outdoor area for family and pets.
Castle, in conjunction with Field Outdoor Spaces, designed and built a large deck area in the back yard of the home, which includes a detached screen porch and a bar & grill area under a cedar pergola.
The previous, small deck was demolished and the sliding door replaced with a window. A new glass sliding door was inserted along a perpendicular wall to connect the home’s interior kitchen to the backyard oasis.
The screen house doors are made from six custom screen panels, attached to a top mount, soft-close track. Inside the screen porch, a patio heater allows the family to enjoy this space much of the year.
Concrete was the material chosen for the outdoor countertops, to ensure it lasts several years in Minnesota’s always-changing climate.
Trex decking was used throughout, along with red cedar porch, pergola and privacy lattice detailing.
The front entry of the home was also updated to include a large, open porch with access to the newly landscaped yard. Cable railings from Loftus Iron add to the contemporary style of the home, including a gate feature at the top of the front steps to contain the family pets when they’re let out into the yard.
Tour this project in person, September 28 – 29, during the 2019 Castle Home Tour!

Idéer för en mellanstor lantlig veranda framför huset, med trädäck och takförlängning
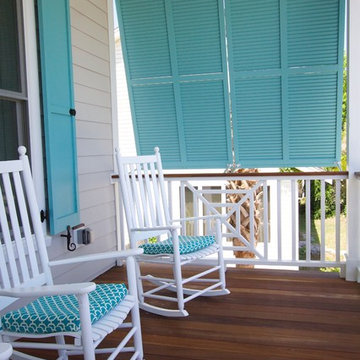
Bild på en mellanstor maritim veranda framför huset, med trädäck och takförlängning
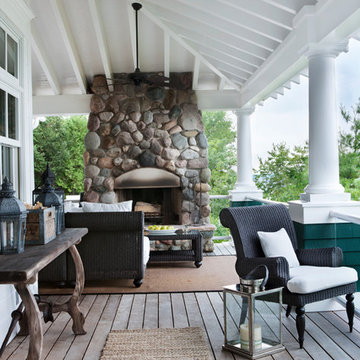
Bild på en maritim veranda framför huset, med en öppen spis, trädäck och takförlängning
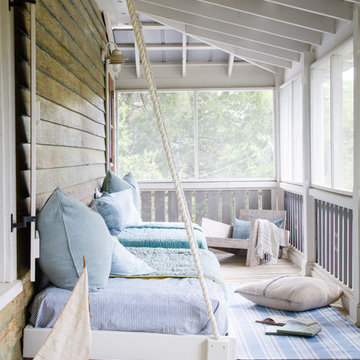
Sleeping porch from Amelia Island project
Bild på en maritim innätad veranda framför huset, med trädäck och takförlängning
Bild på en maritim innätad veranda framför huset, med trädäck och takförlängning
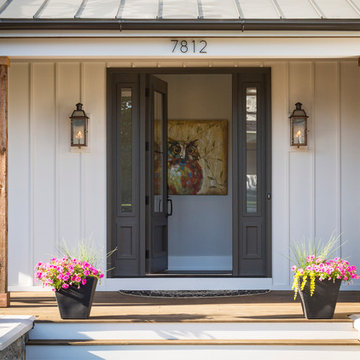
RVP Photography
Idéer för lantliga verandor framför huset, med trädäck och takförlängning
Idéer för lantliga verandor framför huset, med trädäck och takförlängning
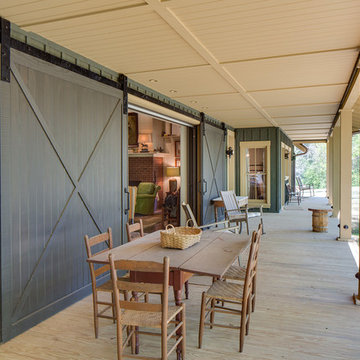
Bengel Design Interiors
Chad Mellon Photography
Foto på en stor lantlig veranda framför huset, med trädäck och takförlängning
Foto på en stor lantlig veranda framför huset, med trädäck och takförlängning
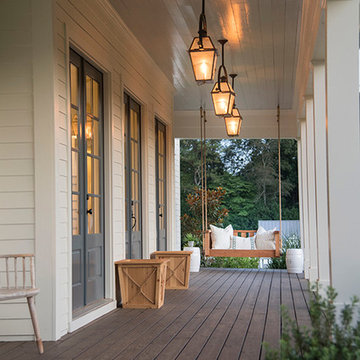
Foto på en mellanstor lantlig veranda framför huset, med trädäck och takförlängning
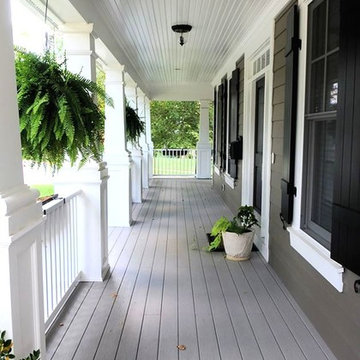
Inredning av en amerikansk stor veranda framför huset, med trädäck och takförlängning
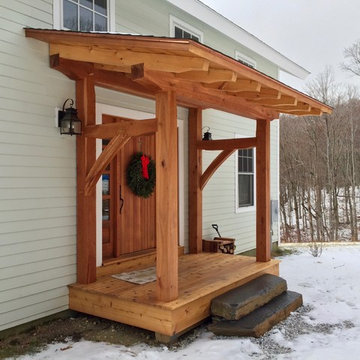
Berkshire Mountain Design Build. -Log Home -Timber Framing -Post and Beam -Historic Preservation
Bild på en liten amerikansk veranda framför huset, med trädäck
Bild på en liten amerikansk veranda framför huset, med trädäck
2 910 foton på veranda framför huset, med trädäck
1