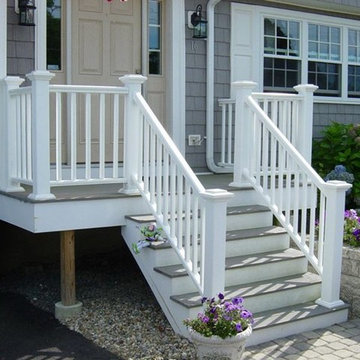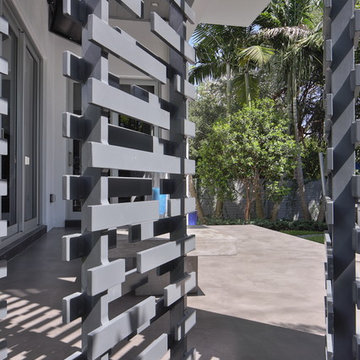2 387 foton på veranda framför huset
Sortera efter:
Budget
Sortera efter:Populärt i dag
21 - 40 av 2 387 foton
Artikel 1 av 3
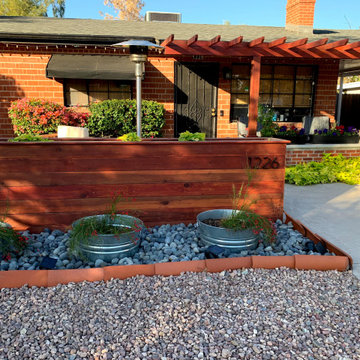
Extended flagstone walkway to a front yard patio with redwood planter wall, pale planters and mexican beach stone.
Exempel på en stor modern veranda framför huset, med utekrukor, naturstensplattor, en pergola och räcke i trä
Exempel på en stor modern veranda framför huset, med utekrukor, naturstensplattor, en pergola och räcke i trä
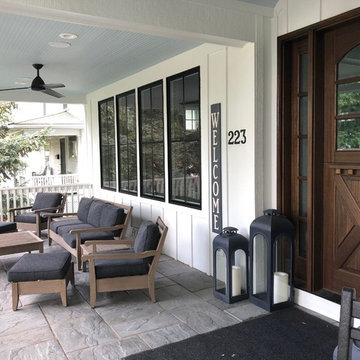
Large front porch , white siding, black windows, big wooden front door make this the perfect front porch.
Photo Credit: Meyer Design
Idéer för en stor lantlig veranda framför huset, med naturstensplattor och takförlängning
Idéer för en stor lantlig veranda framför huset, med naturstensplattor och takförlängning
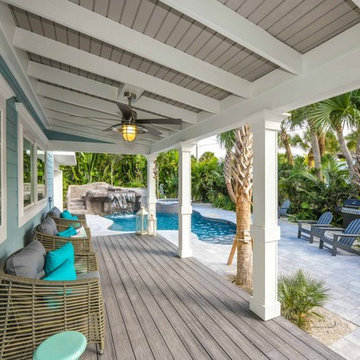
Front porches are made for sharing memories. Wicker seating with bright turquoise pillows invite you to sit, relax and unwind with friends and family.
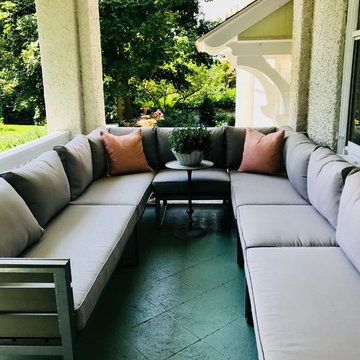
Make the most of outdoor areas by adding two modular sectional's together to fit an unconventional shape. Maximize seating and socializing. Minimalist sectional.
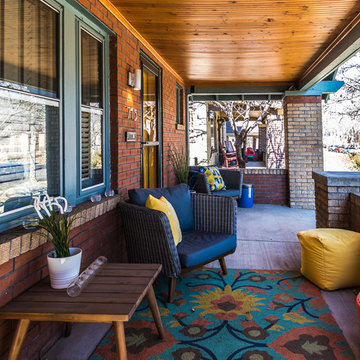
Colorful patio. Poufs. Yellow, orange, blue, white, turquoise. Mid century modern patio furniture. Colorful outdoor rug. Painted blue house trim.
Inspiration för en liten amerikansk veranda framför huset, med betongplatta och takförlängning
Inspiration för en liten amerikansk veranda framför huset, med betongplatta och takförlängning
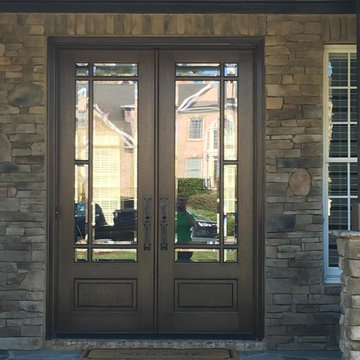
Idéer för att renovera en mellanstor vintage veranda framför huset, med naturstensplattor och takförlängning
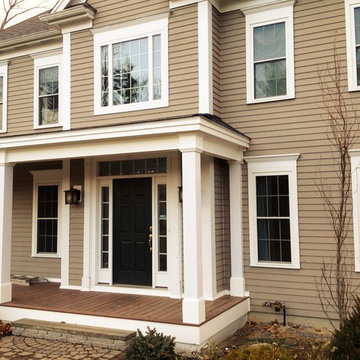
Kate Blehar
John T. Pugh, Architect, LLC is an architectural design firm located in Boston, Massachusetts. John is a registered architect, whose design work has been published and exhibited both nationally and internationally. In addition to his design accolades, John is a seasoned project manager who personally works with each client to design and craft their beautiful new residence or addition. Our firm can provide clients with seamless concept to construction close-out project delivery. If a client prefers working in a more traditional design-only basis, we warmly welcome that approach as well. “Customer first, customer focused” is our approach to every project.
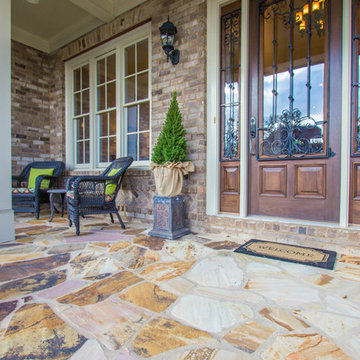
Purcell Group
Bild på en mellanstor vintage veranda framför huset, med naturstensplattor och takförlängning
Bild på en mellanstor vintage veranda framför huset, med naturstensplattor och takförlängning
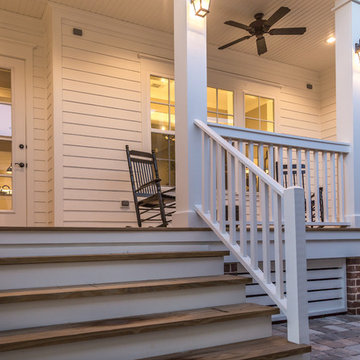
Chris Foster Photography
Foto på en mellanstor lantlig veranda framför huset, med trädäck och takförlängning
Foto på en mellanstor lantlig veranda framför huset, med trädäck och takförlängning
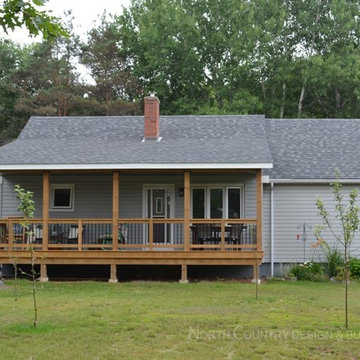
Farmer's porch addition. check out northcountrydesignbuild.com for the before and after. Design & photo's by Jen Schwindt
Inspiration för en mellanstor lantlig veranda framför huset, med takförlängning
Inspiration för en mellanstor lantlig veranda framför huset, med takförlängning
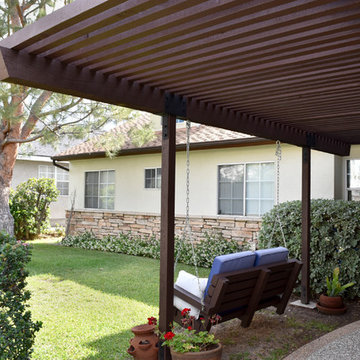
What was once just an area to pass through on the way to the front door is now a welcoming destination. The custom mortise and tenon swing invites you to sit and relax for a while.
Photo: Jessica Abler, Los Angeles, CA
Photos by Jessica Abler, Los Angeles, CA
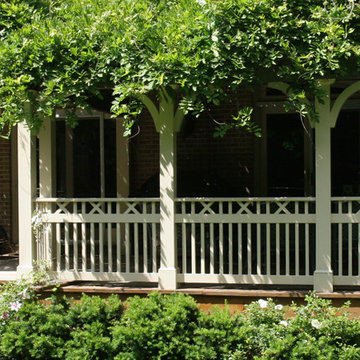
Designed and built by Land Art Design, Inc.
Foto på en mellanstor vintage innätad veranda framför huset, med trädäck och takförlängning
Foto på en mellanstor vintage innätad veranda framför huset, med trädäck och takförlängning
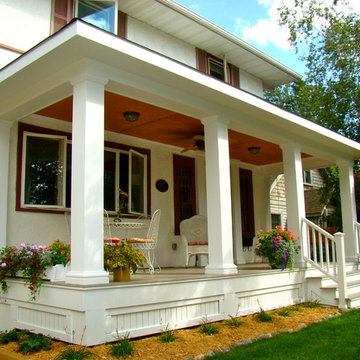
BACKGROUND
Tom and Jill wanted a new space to replace a small entry at the front of their house- a space large enough for warm weather family gatherings and all the benefits a traditional Front Porch has to offer.
SOLUTION
We constructed an open four-column structure to provide space this family wanted. Low maintenance Green Remodeling products were used throughout. Designed by Lee Meyer Architects. Skirting designed and built by Greg Schmidt. Photos by Greg Schmidt
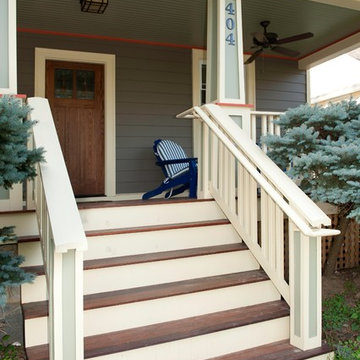
Idéer för mellanstora amerikanska verandor framför huset, med naturstensplattor och takförlängning

Idéer för en mellanstor modern veranda framför huset, med marksten i tegel, takförlängning och räcke i metall
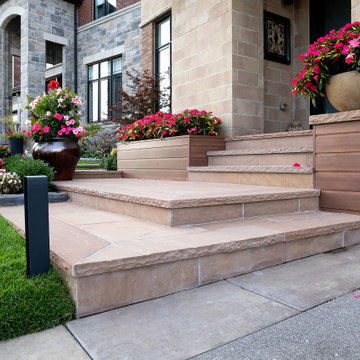
Refresh of the existing curb appeal that included resurfacing of existing concrete porch, landscaping, built-in planters, extension of porch canopy, addition of decorative fence and path to the back of the backyard.
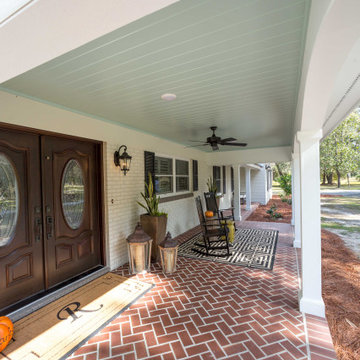
Custom front porch with brick joint pattern and double doors.
Exempel på en mellanstor klassisk veranda framför huset, med marksten i tegel och takförlängning
Exempel på en mellanstor klassisk veranda framför huset, med marksten i tegel och takförlängning
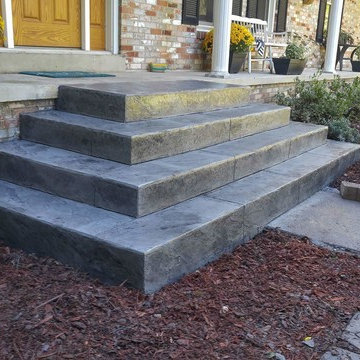
Pyramid style concrete steps.
Idéer för att renovera en liten vintage veranda framför huset, med stämplad betong
Idéer för att renovera en liten vintage veranda framför huset, med stämplad betong
2 387 foton på veranda framför huset
2
