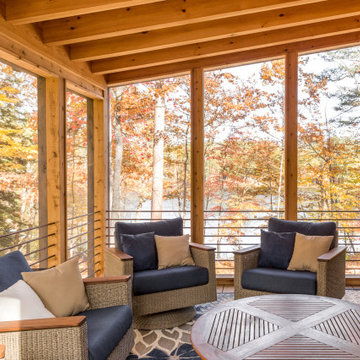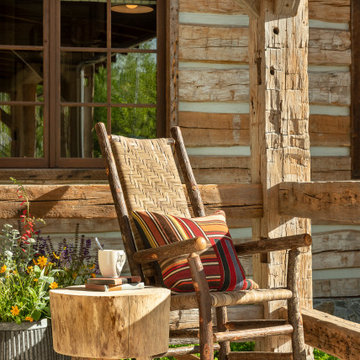15 260 foton på veranda, med betongplatta och trädäck
Sortera efter:
Budget
Sortera efter:Populärt i dag
161 - 180 av 15 260 foton
Artikel 1 av 3
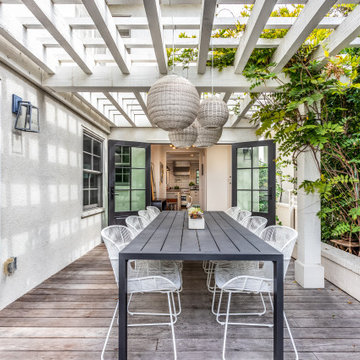
Light-flooded and airy patio adjacent to the kitchen. really carries the urban farmhouse feel outside!
Idéer för mellanstora lantliga verandor på baksidan av huset, med trädäck och en pergola
Idéer för mellanstora lantliga verandor på baksidan av huset, med trädäck och en pergola
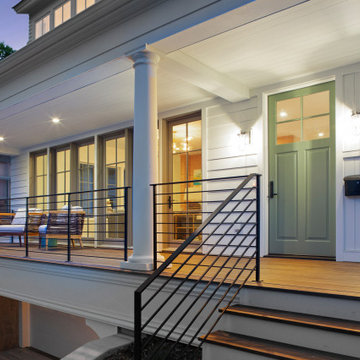
This new, custom home is designed to blend into the existing “Cottage City” neighborhood in Linden Hills. To accomplish this, we incorporated the “Gambrel” roof form, which is a barn-shaped roof that reduces the scale of a 2-story home to appear as a story-and-a-half. With a Gambrel home existing on either side, this is the New Gambrel on the Block.
This home has a traditional--yet fresh--design. The columns, located on the front porch, are of the Ionic Classical Order, with authentic proportions incorporated. Next to the columns is a light, modern, metal railing that stands in counterpoint to the home’s classic frame. This balance of traditional and fresh design is found throughout the home.
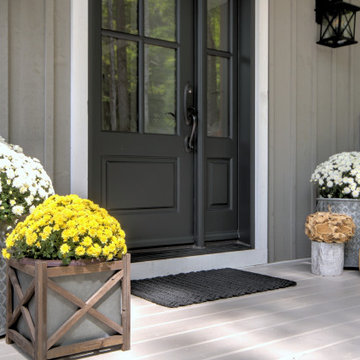
designer Lyne Brunet
Lantlig inredning av en mellanstor veranda framför huset, med utekrukor, trädäck och takförlängning
Lantlig inredning av en mellanstor veranda framför huset, med utekrukor, trädäck och takförlängning

Harbor View is a modern-day interpretation of the shingled vacation houses of its seaside community. The gambrel roof, horizontal, ground-hugging emphasis, and feeling of simplicity, are all part of the character of the place.
While fitting in with local traditions, Harbor View is meant for modern living. The kitchen is a central gathering spot, open to the main combined living/dining room and to the waterside porch. One easily moves between indoors and outdoors.
The house is designed for an active family, a couple with three grown children and a growing number of grandchildren. It is zoned so that the whole family can be there together but retain privacy. Living, dining, kitchen, library, and porch occupy the center of the main floor. One-story wings on each side house two bedrooms and bathrooms apiece, and two more bedrooms and bathrooms and a study occupy the second floor of the central block. The house is mostly one room deep, allowing cross breezes and light from both sides.
The porch, a third of which is screened, is a main dining and living space, with a stone fireplace offering a cozy place to gather on summer evenings.
A barn with a loft provides storage for a car or boat off-season and serves as a big space for projects or parties in summer.
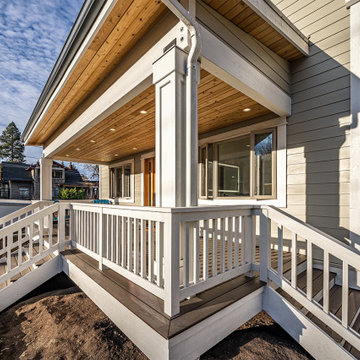
Inspiration för en stor funkis veranda framför huset, med trädäck och takförlängning
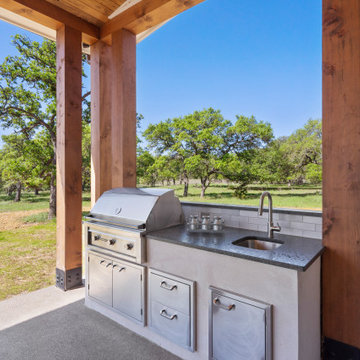
Spacious outdoor living area equipped with gas grill, undermount sink and built in storage with slip proof epoxy porch.
Idéer för att renovera en stor lantlig veranda på baksidan av huset, med utekök, betongplatta och takförlängning
Idéer för att renovera en stor lantlig veranda på baksidan av huset, med utekök, betongplatta och takförlängning

Large porch with retractable screens, perfect for MN summers!
Idéer för stora vintage innätade verandor på baksidan av huset, med trädäck och takförlängning
Idéer för stora vintage innätade verandor på baksidan av huset, med trädäck och takförlängning
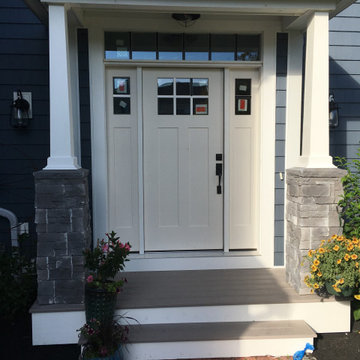
Inspiration för en mellanstor amerikansk veranda framför huset, med trädäck och markiser
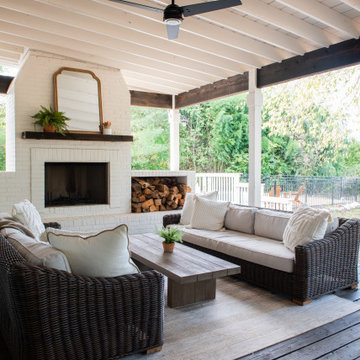
Inspiration för en stor lantlig veranda på baksidan av huset, med en eldstad, trädäck och takförlängning

This modern home, near Cedar Lake, built in 1900, was originally a corner store. A massive conversion transformed the home into a spacious, multi-level residence in the 1990’s.
However, the home’s lot was unusually steep and overgrown with vegetation. In addition, there were concerns about soil erosion and water intrusion to the house. The homeowners wanted to resolve these issues and create a much more useable outdoor area for family and pets.
Castle, in conjunction with Field Outdoor Spaces, designed and built a large deck area in the back yard of the home, which includes a detached screen porch and a bar & grill area under a cedar pergola.
The previous, small deck was demolished and the sliding door replaced with a window. A new glass sliding door was inserted along a perpendicular wall to connect the home’s interior kitchen to the backyard oasis.
The screen house doors are made from six custom screen panels, attached to a top mount, soft-close track. Inside the screen porch, a patio heater allows the family to enjoy this space much of the year.
Concrete was the material chosen for the outdoor countertops, to ensure it lasts several years in Minnesota’s always-changing climate.
Trex decking was used throughout, along with red cedar porch, pergola and privacy lattice detailing.
The front entry of the home was also updated to include a large, open porch with access to the newly landscaped yard. Cable railings from Loftus Iron add to the contemporary style of the home, including a gate feature at the top of the front steps to contain the family pets when they’re let out into the yard.
Tour this project in person, September 28 – 29, during the 2019 Castle Home Tour!
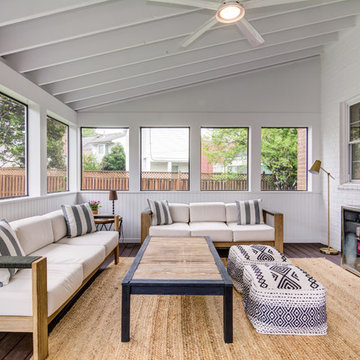
Idéer för en mellanstor modern innätad veranda på baksidan av huset, med trädäck och takförlängning

We installed a metal roof onto the back porch to match the home's gorgeous exterior.
Klassisk inredning av en stor innätad veranda på baksidan av huset, med trädäck och takförlängning
Klassisk inredning av en stor innätad veranda på baksidan av huset, med trädäck och takförlängning
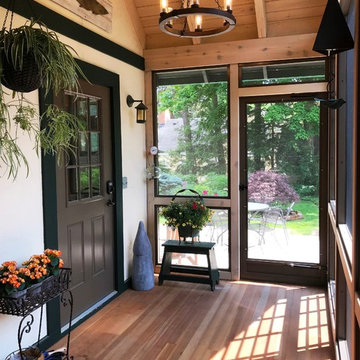
This 1920 English Cottage style home got an update. A 3 season screened porch addition to help our clients enjoy their English garden in the summer, an enlarged underground garage to house their cars in the winter, and an enlarged master bedroom.
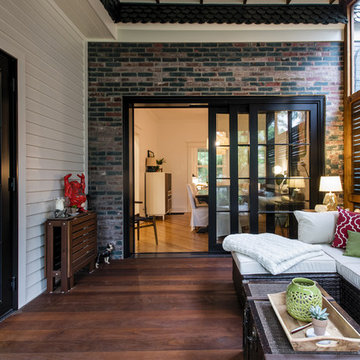
Photo by Andrew Hyslop
Exempel på en liten klassisk innätad veranda på baksidan av huset, med trädäck och takförlängning
Exempel på en liten klassisk innätad veranda på baksidan av huset, med trädäck och takförlängning
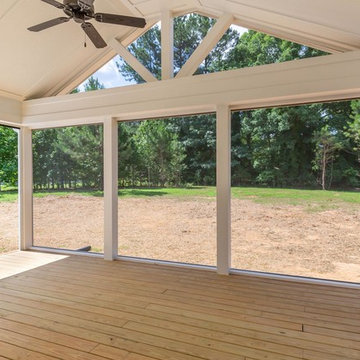
Dwight Myers Real Estate Photography
Inredning av en lantlig stor innätad veranda på baksidan av huset, med trädäck och takförlängning
Inredning av en lantlig stor innätad veranda på baksidan av huset, med trädäck och takförlängning
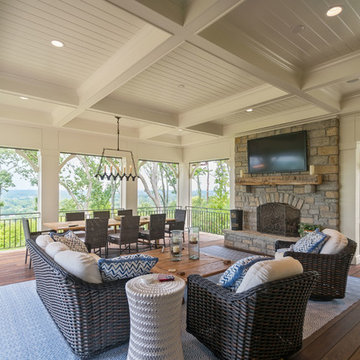
Jeffrey Jakucyk: Photographer
Inspiration för klassiska verandor, med en eldstad, trädäck och takförlängning
Inspiration för klassiska verandor, med en eldstad, trädäck och takförlängning
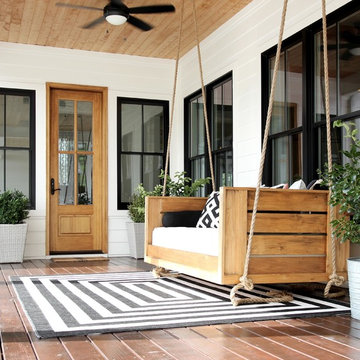
Henry Jones
Lantlig inredning av en veranda på baksidan av huset, med trädäck och takförlängning
Lantlig inredning av en veranda på baksidan av huset, med trädäck och takförlängning
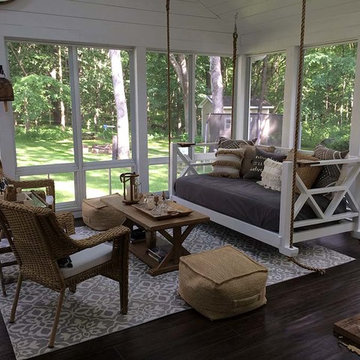
Idéer för att renovera en stor vintage innätad veranda på baksidan av huset, med trädäck och takförlängning
15 260 foton på veranda, med betongplatta och trädäck
9
