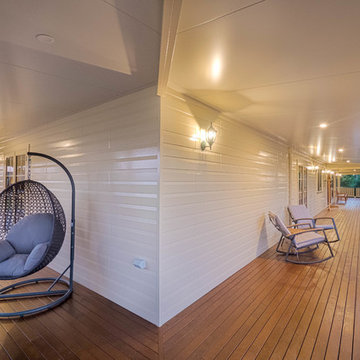56 foton på veranda, med markiser
Sortera efter:
Budget
Sortera efter:Populärt i dag
1 - 20 av 56 foton
Artikel 1 av 3
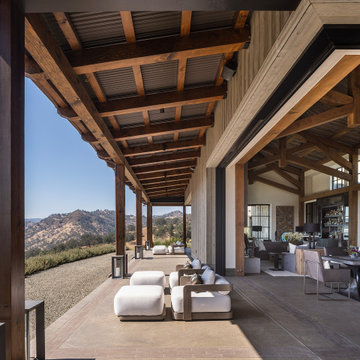
Idéer för en stor lantlig veranda på baksidan av huset, med utekök, stämplad betong, markiser och räcke i trä

Idéer för mellanstora amerikanska verandor framför huset, med naturstensplattor och markiser
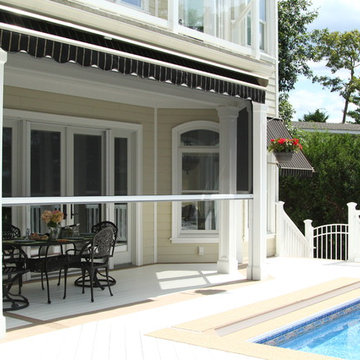
Phantom`s motorized retractable Executive screens deliver protection from the sun and the bugs at this New Jersey home. Only there when needed, the screens are recessed, maintaining the design of the home.
Photo credits: Phantom Screens
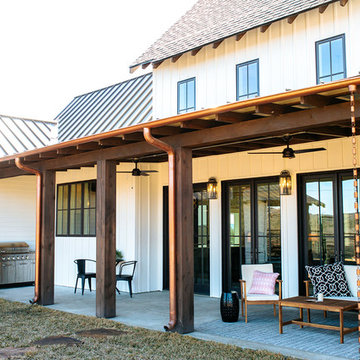
Snap Chic Photography
Foto på en mellanstor lantlig veranda på baksidan av huset, med utekök, betongplatta och markiser
Foto på en mellanstor lantlig veranda på baksidan av huset, med utekök, betongplatta och markiser
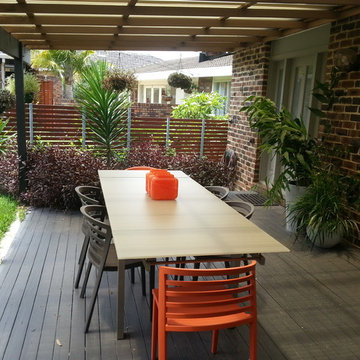
Brett Patterson
Idéer för mellanstora funkis verandor framför huset, med trädäck och markiser
Idéer för mellanstora funkis verandor framför huset, med trädäck och markiser
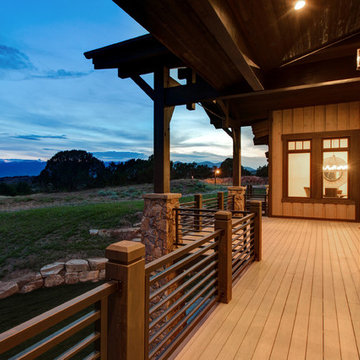
Inredning av en rustik stor veranda på baksidan av huset, med trädäck och markiser
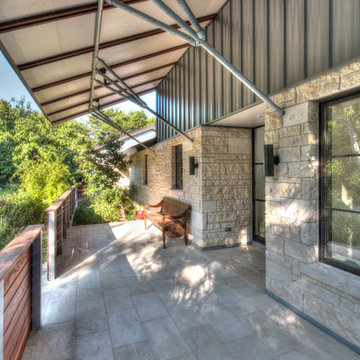
Christopher Davison, AIA
Modern inredning av en mellanstor veranda framför huset, med markiser och kakelplattor
Modern inredning av en mellanstor veranda framför huset, med markiser och kakelplattor
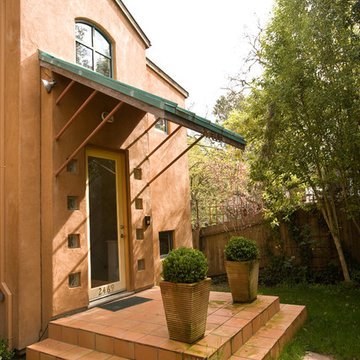
Substantial canopy with standing seam metal roof over saltillo tile patio at main entrance to Bay Area new home construction.
Bild på en liten funkis veranda framför huset, med kakelplattor och markiser
Bild på en liten funkis veranda framför huset, med kakelplattor och markiser
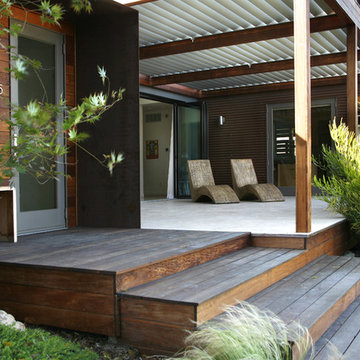
Uber green earthy contemporary
Winner of the Gold Medal and the International Landscaper Designer of The Year for APLD (Association of Professional Landscape Designers)
Winner of Santa Barbara Beautiful Award, Large Family Residence
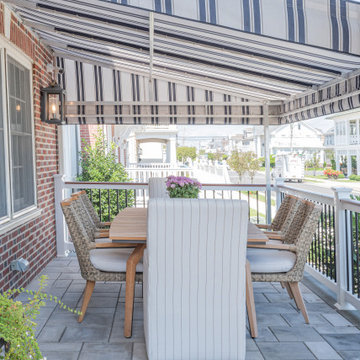
Front porch provides for a great view of the beach, ocean and people watching.
Exempel på en stor maritim veranda framför huset, med marksten i betong och markiser
Exempel på en stor maritim veranda framför huset, med marksten i betong och markiser
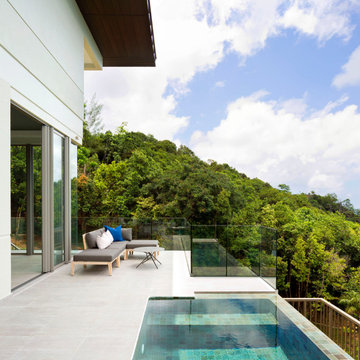
From the very first site visit the vision has been to capture the magnificent view and find ways to frame, surprise and combine it with movement through the building. This has been achieved in a Picturesque way by tantalising and choreographing the viewer’s experience.
The public-facing facade is muted with simple rendered panels, large overhanging roofs and a single point of entry, taking inspiration from Katsura Palace in Kyoto, Japan. Upon entering the cavernous and womb-like space the eye is drawn to a framed view of the Indian Ocean while the stair draws one down into the main house. Below, the panoramic vista opens up, book-ended by granitic cliffs, capped with lush tropical forests.
At the lower living level, the boundary between interior and veranda blur and the infinity pool seemingly flows into the ocean. Behind the stair, half a level up, the private sleeping quarters are concealed from view. Upstairs at entrance level, is a guest bedroom with en-suite bathroom, laundry, storage room and double garage. In addition, the family play-room on this level enjoys superb views in all directions towards the ocean and back into the house via an internal window.
In contrast, the annex is on one level, though it retains all the charm and rigour of its bigger sibling.
Internally, the colour and material scheme is minimalist with painted concrete and render forming the backdrop to the occasional, understated touches of steel, timber panelling and terrazzo. Externally, the facade starts as a rusticated rougher render base, becoming refined as it ascends the building. The composition of aluminium windows gives an overall impression of elegance, proportion and beauty. Both internally and externally, the structure is exposed and celebrated.
The project is now complete and finished shots were taken in March 2019 – a full range of images will be available very shortly.
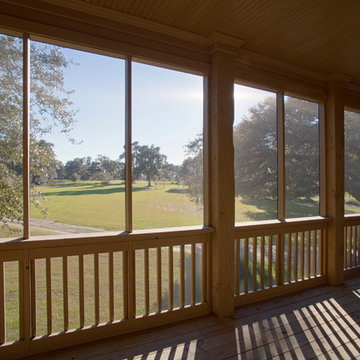
Atlantic Archives Inc, / Richard Leo Johnson
Inspiration för stora lantliga innätade verandor på baksidan av huset, med trädäck och markiser
Inspiration för stora lantliga innätade verandor på baksidan av huset, med trädäck och markiser
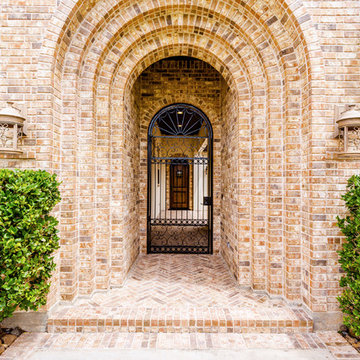
Gorgeously Built by Tommy Cashiola Construction Company in RIchmond, Texas. Designed by Purser Architectural, Inc.
Medelhavsstil inredning av en stor veranda framför huset, med marksten i tegel och markiser
Medelhavsstil inredning av en stor veranda framför huset, med marksten i tegel och markiser
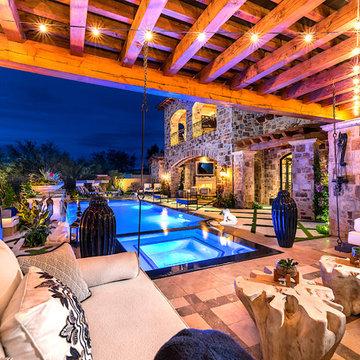
World Renowned Architecture Firm Fratantoni Design created this beautiful home! They design home plans for families all over the world in any size and style. They also have in-house Interior Designer Firm Fratantoni Interior Designers and world class Luxury Home Building Firm Fratantoni Luxury Estates! Hire one or all three companies to design and build and or remodel your home!
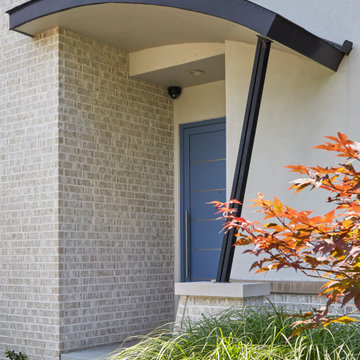
Covered stoop was custom fabricated using steel channels and beams. Sommer USA front door is Pigeon Blue #5014 in a matte/textured finish with steel inserts.
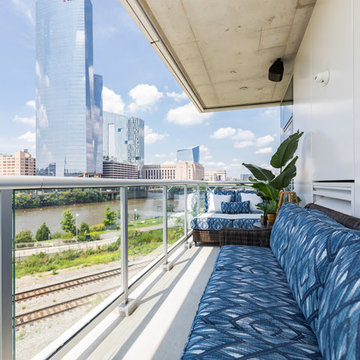
This luxury condo building is in the heart of the sought after and historic Fitler Square. The interior Henck Design outfitted for this well known Philadelphian bachelor was tailored for his day to day needs such as entertaining friend an family, lounging with guy friends to watch Philadelphia Eagles games and playing with his beloved bloodhound, ‘Fed Ex’.
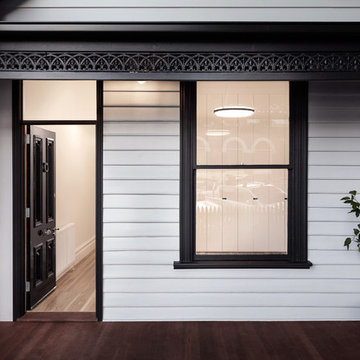
architect: nic owen architects
builder: nook residential
charred timber: eco timber
Photography: scottrudduck.com
Inspiration för en liten vintage veranda framför huset, med marksten i tegel och markiser
Inspiration för en liten vintage veranda framför huset, med marksten i tegel och markiser
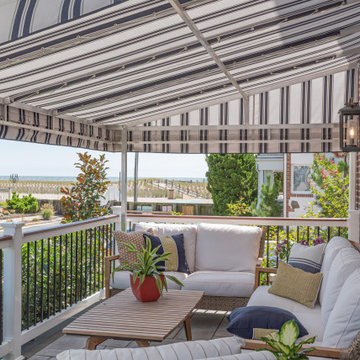
Front porch provides for a great view of the beach, ocean and people watching.
Foto på en stor maritim veranda framför huset, med naturstensplattor och markiser
Foto på en stor maritim veranda framför huset, med naturstensplattor och markiser
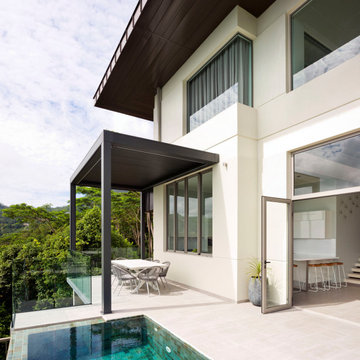
From the very first site visit the vision has been to capture the magnificent view and find ways to frame, surprise and combine it with movement through the building. This has been achieved in a Picturesque way by tantalising and choreographing the viewer’s experience.
The public-facing facade is muted with simple rendered panels, large overhanging roofs and a single point of entry, taking inspiration from Katsura Palace in Kyoto, Japan. Upon entering the cavernous and womb-like space the eye is drawn to a framed view of the Indian Ocean while the stair draws one down into the main house. Below, the panoramic vista opens up, book-ended by granitic cliffs, capped with lush tropical forests.
At the lower living level, the boundary between interior and veranda blur and the infinity pool seemingly flows into the ocean. Behind the stair, half a level up, the private sleeping quarters are concealed from view. Upstairs at entrance level, is a guest bedroom with en-suite bathroom, laundry, storage room and double garage. In addition, the family play-room on this level enjoys superb views in all directions towards the ocean and back into the house via an internal window.
In contrast, the annex is on one level, though it retains all the charm and rigour of its bigger sibling.
Internally, the colour and material scheme is minimalist with painted concrete and render forming the backdrop to the occasional, understated touches of steel, timber panelling and terrazzo. Externally, the facade starts as a rusticated rougher render base, becoming refined as it ascends the building. The composition of aluminium windows gives an overall impression of elegance, proportion and beauty. Both internally and externally, the structure is exposed and celebrated.
The project is now complete and finished shots were taken in March 2019 – a full range of images will be available very shortly.
56 foton på veranda, med markiser
1
