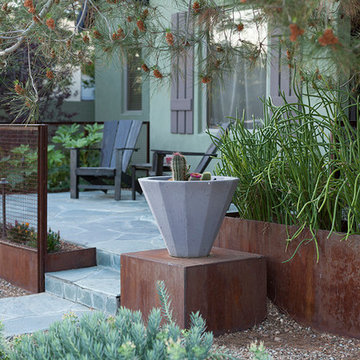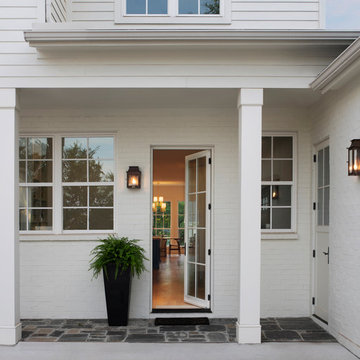658 foton på veranda, med naturstensplattor
Sortera efter:
Budget
Sortera efter:Populärt i dag
121 - 140 av 658 foton
Artikel 1 av 3
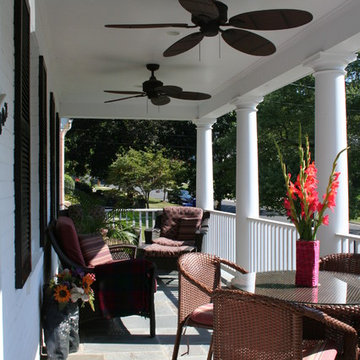
Designed and built by Land Art Design, Inc.
Inredning av en modern mellanstor innätad veranda framför huset, med naturstensplattor och takförlängning
Inredning av en modern mellanstor innätad veranda framför huset, med naturstensplattor och takförlängning
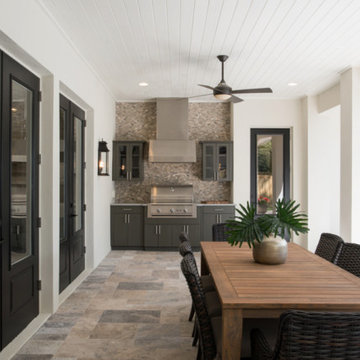
Exempel på en mellanstor klassisk veranda på baksidan av huset, med naturstensplattor och takförlängning
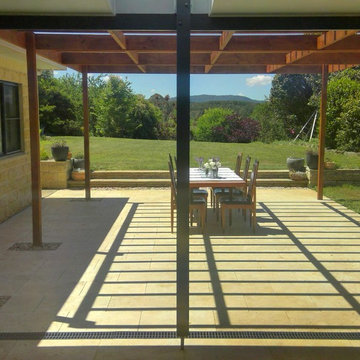
Ella Sheridan
Foto på en stor lantlig veranda på baksidan av huset, med naturstensplattor och en pergola
Foto på en stor lantlig veranda på baksidan av huset, med naturstensplattor och en pergola
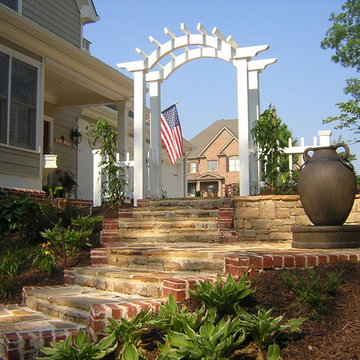
Bild på en mellanstor amerikansk veranda framför huset, med en köksträdgård och naturstensplattor
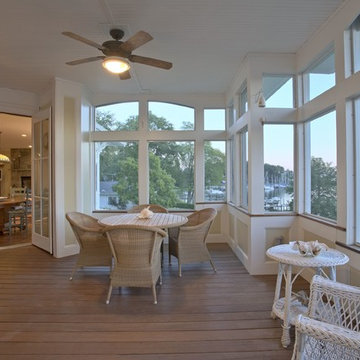
Screen porch with ceiling fan looking out over the water
Idéer för mellanstora vintage innätade verandor på baksidan av huset, med naturstensplattor
Idéer för mellanstora vintage innätade verandor på baksidan av huset, med naturstensplattor

This beautiful new construction craftsman-style home had the typical builder's grade front porch with wood deck board flooring and painted wood steps. Also, there was a large unpainted wood board across the bottom front, and an opening remained that was large enough to be used as a crawl space underneath the porch which quickly became home to unwanted critters.
In order to beautify this space, we removed the wood deck boards and installed the proper floor joists. Atop the joists, we also added a permeable paver system. This is very important as this system not only serves as necessary support for the natural stone pavers but would also firmly hold the sand being used as grout between the pavers.
In addition, we installed matching brick across the bottom front of the porch to fill in the crawl space and painted the wood board to match hand rails and columns.
Next, we replaced the original wood steps by building new concrete steps faced with matching brick and topped with natural stone pavers.
Finally, we added new hand rails and cemented the posts on top of the steps for added stability.
WOW...not only was the outcome a gorgeous transformation but the front porch overall is now much more sturdy and safe!
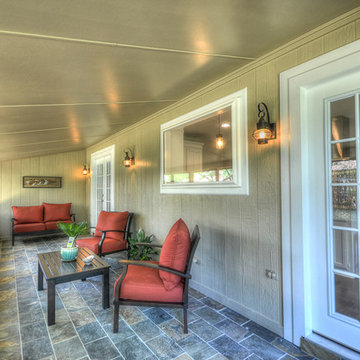
Original siding was given a new coat of paint, and doors and windows accented with white paint. The floor is slate tiles. New decorative lighting was added.
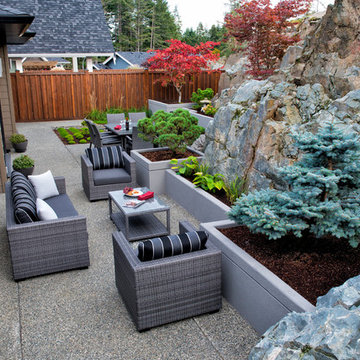
Natural, drought resistant features make for a beautiful Zen feel in this relaxing outdoor space.
Idéer för att renovera en mellanstor funkis veranda på baksidan av huset, med naturstensplattor
Idéer för att renovera en mellanstor funkis veranda på baksidan av huset, med naturstensplattor
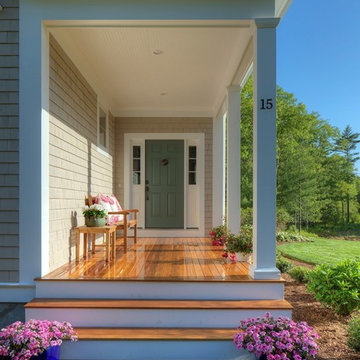
Idéer för mellanstora shabby chic-inspirerade verandor framför huset, med naturstensplattor och takförlängning
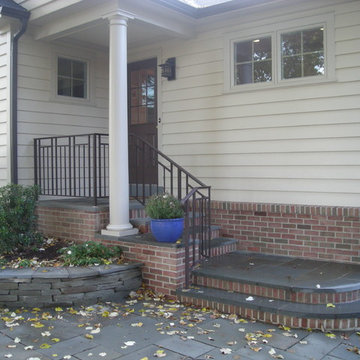
Mudroom entry with brick details and flagstone flooring. Project located in Gladwyne, Montgomery County, PA.
Foto på en mellanstor funkis veranda framför huset, med naturstensplattor och takförlängning
Foto på en mellanstor funkis veranda framför huset, med naturstensplattor och takförlängning
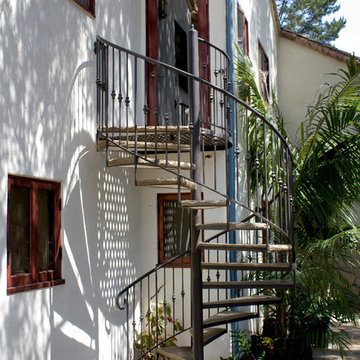
Keith Bartlett
Inspiration för små moderna verandor på baksidan av huset, med naturstensplattor
Inspiration för små moderna verandor på baksidan av huset, med naturstensplattor
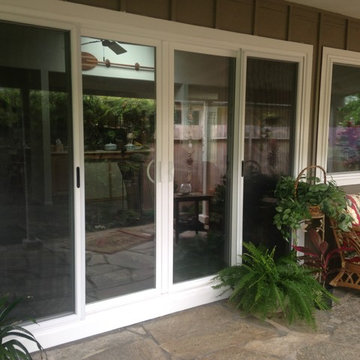
Makai Range sliding glass doors with self-cleaning glass! Perfect for island living. Just hose them down.
Inspiration för en mellanstor maritim veranda längs med huset, med naturstensplattor och markiser
Inspiration för en mellanstor maritim veranda längs med huset, med naturstensplattor och markiser
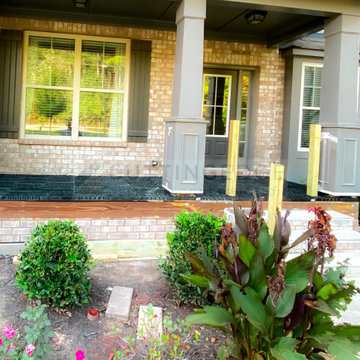
This beautiful new construction craftsman-style home had the typical builder's grade front porch with wood deck board flooring and painted wood steps. Also, there was a large unpainted wood board across the bottom front, and an opening remained that was large enough to be used as a crawl space underneath the porch which quickly became home to unwanted critters.
In order to beautify this space, we removed the wood deck boards and installed the proper floor joists. Atop the joists, we also added a permeable paver system. This is very important as this system not only serves as necessary support for the natural stone pavers but would also firmly hold the sand being used as grout between the pavers.
In addition, we installed matching brick across the bottom front of the porch to fill in the crawl space and painted the wood board to match hand rails and columns.
Next, we replaced the original wood steps by building new concrete steps faced with matching brick and topped with natural stone pavers.
Finally, we added new hand rails and cemented the posts on top of the steps for added stability.
WOW...not only was the outcome a gorgeous transformation but the front porch overall is now much more sturdy and safe!
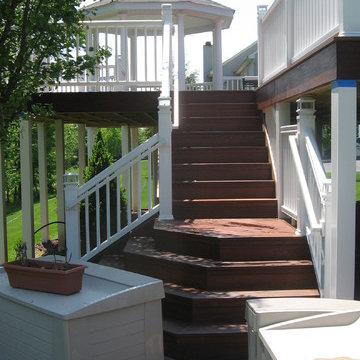
1,000+ SF Ipe Deck w/ Gazebo and Built in BBQ
Inspiration för mellanstora klassiska verandor på baksidan av huset, med naturstensplattor
Inspiration för mellanstora klassiska verandor på baksidan av huset, med naturstensplattor
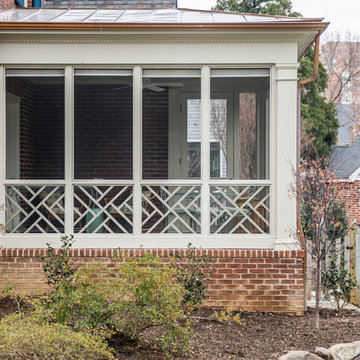
FineCraft Contractors, Inc.
Andrew Noh Photography
Inspiration för mellanstora amerikanska innätade verandor längs med huset, med naturstensplattor och takförlängning
Inspiration för mellanstora amerikanska innätade verandor längs med huset, med naturstensplattor och takförlängning
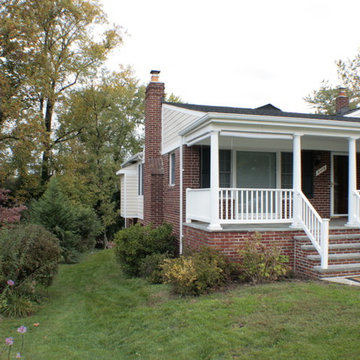
DRD Studio
Idéer för att renovera en mellanstor vintage veranda framför huset, med naturstensplattor och takförlängning
Idéer för att renovera en mellanstor vintage veranda framför huset, med naturstensplattor och takförlängning
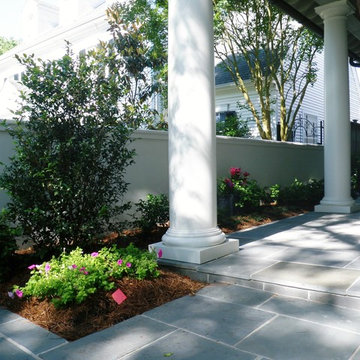
Colorful flowers flank a flagstone landing to create a warm welcome to this home. Define a path for your guests with the use of landscape and hardscape.
Exterior Designs, Inc. by Beverly Katz
New Orleans Landscape Designer
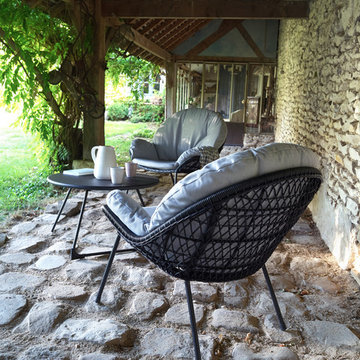
De grands coussins moelleux, c'est l'idéal pour se ressourcer en solo, à l'ombre d'un arbre ou à l'abri du vent. On profite de ces moments rien que pour soi, les yeux fermés et les doigts de pieds en éventail.
658 foton på veranda, med naturstensplattor
7
