27 foton på veranda, med räcke i glas
Sortera efter:
Budget
Sortera efter:Populärt i dag
1 - 20 av 27 foton
Artikel 1 av 3

The homeowners needed to repair and replace their old porch, which they loved and used all the time. The best solution was to replace the screened porch entirely, and include a wrap-around open air front porch to increase curb appeal while and adding outdoor seating opportunities at the front of the house. The tongue and groove wood ceiling and exposed wood and brick add warmth and coziness for the owners while enjoying the bug-free view of their beautifully landscaped yard.
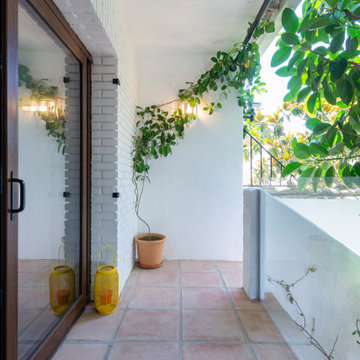
Idéer för en liten medelhavsstil veranda längs med huset, med utekrukor, kakelplattor och räcke i glas
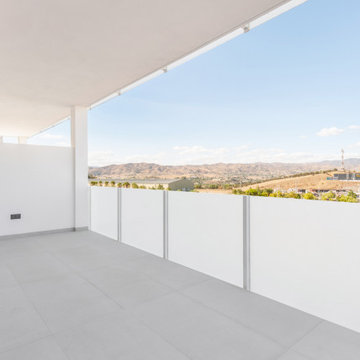
Bild på en mellanstor funkis veranda framför huset, med kakelplattor, takförlängning och räcke i glas
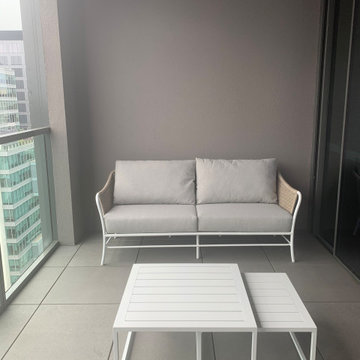
Just installed at this city apartment 's semi enclosed verandah/balcony on the 17th floor. A light weight sofa and coffee tables were key for easy movability. Awaiting delivery of Planters and wall decor to finish this space.
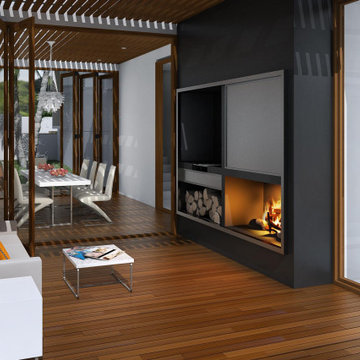
The alfresco space outside the Dining room increases the sense of space. It has an outdoor fireplace and BBQ integrated into the black vertical element which visually binds the two storey wing. This sheltered space can be used for lounging or dining or both.
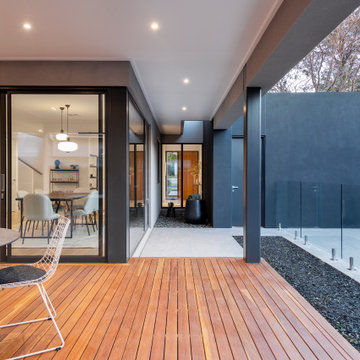
Inspiration för en mellanstor funkis veranda på baksidan av huset, med trädäck, takförlängning och räcke i glas
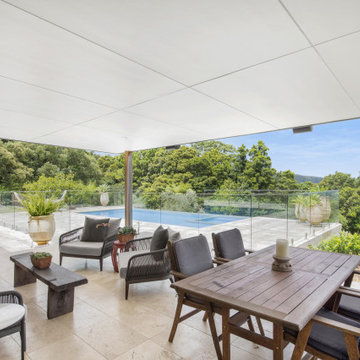
Foto på en stor funkis veranda på baksidan av huset, med kakelplattor, takförlängning och räcke i glas
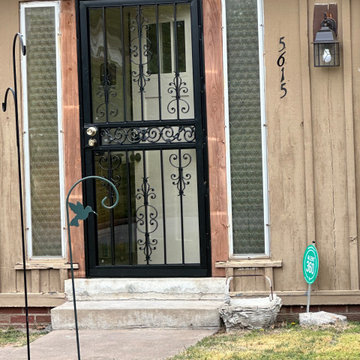
We replaced this front entry and security storm door with a new Grisham Glass / Iron Security Door on the front and a Main Front Entry Door by Masonite both ordered through The Home Depot!
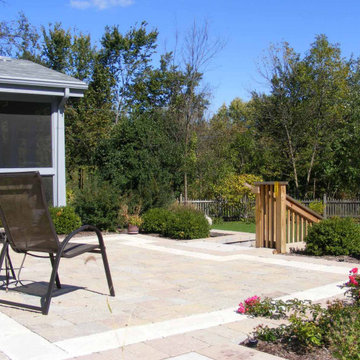
Exempel på en mellanstor klassisk innätad veranda på baksidan av huset, med naturstensplattor, takförlängning och räcke i glas
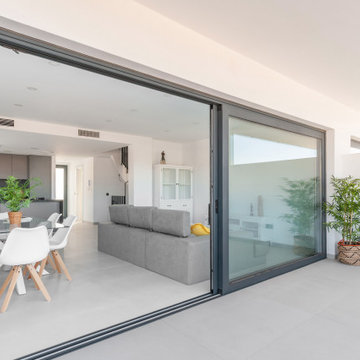
Inspiration för mellanstora moderna verandor framför huset, med kakelplattor, takförlängning och räcke i glas
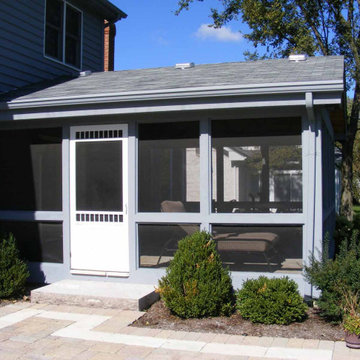
Bild på en mellanstor vintage innätad veranda på baksidan av huset, med naturstensplattor, takförlängning och räcke i glas
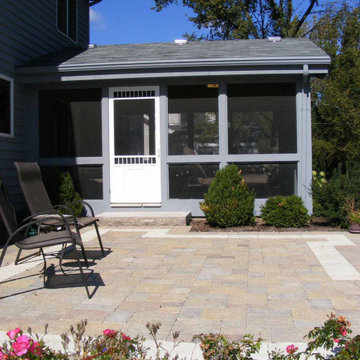
Inspiration för en mellanstor vintage innätad veranda på baksidan av huset, med naturstensplattor, takförlängning och räcke i glas
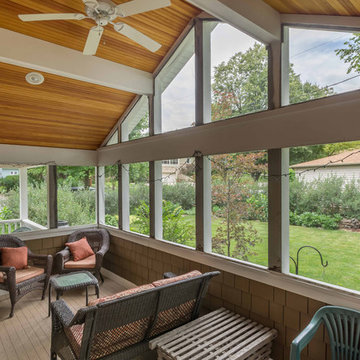
The homeowners needed to repair and replace their old porch, which they loved and used all the time. The best solution was to replace the screened porch entirely, and include a wrap-around open air front porch to increase curb appeal while and adding outdoor seating opportunities at the front of the house. The tongue and groove wood ceiling and exposed wood and brick add warmth and coziness for the owners while enjoying the bug-free view of their beautifully landscaped yard.
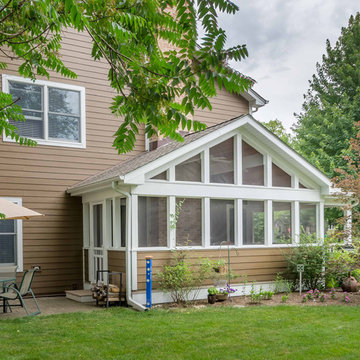
The homeowners needed to repair and replace their old porch, which they loved and used all the time. The best solution was to replace the screened porch entirely, and include a wrap-around open air front porch to increase curb appeal while and adding outdoor seating opportunities at the front of the house. The tongue and groove wood ceiling and exposed wood and brick add warmth and coziness for the owners while enjoying the bug-free view of their beautifully landscaped yard.
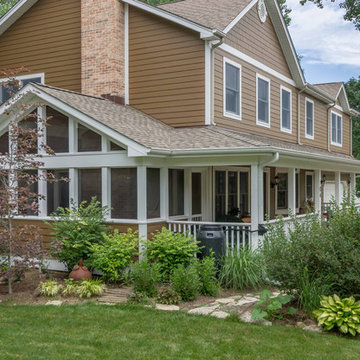
The homeowners needed to repair and replace their old porch, which they loved and used all the time. The best solution was to replace the screened porch entirely, and include a wrap-around open air front porch to increase curb appeal while and adding outdoor seating opportunities at the front of the house. The tongue and groove wood ceiling and exposed wood and brick add warmth and coziness for the owners while enjoying the bug-free view of their beautifully landscaped yard.
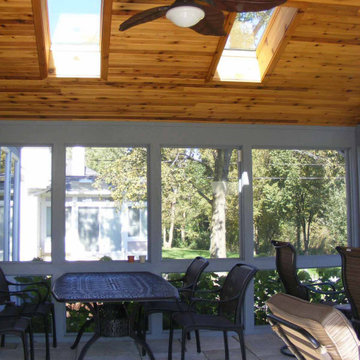
Inspiration för mellanstora klassiska innätade verandor på baksidan av huset, med naturstensplattor, takförlängning och räcke i glas
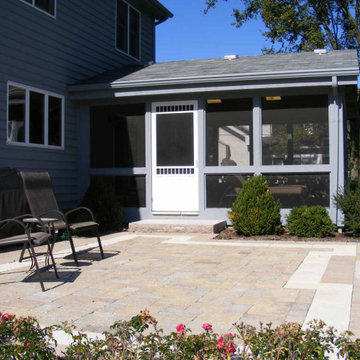
Inspiration för mellanstora klassiska innätade verandor på baksidan av huset, med naturstensplattor, takförlängning och räcke i glas
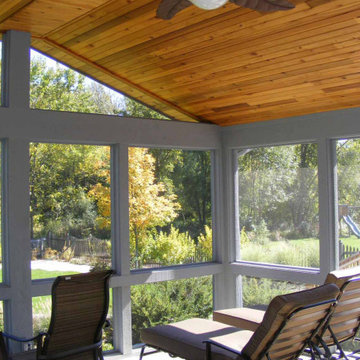
Bild på en mellanstor vintage innätad veranda på baksidan av huset, med naturstensplattor, takförlängning och räcke i glas
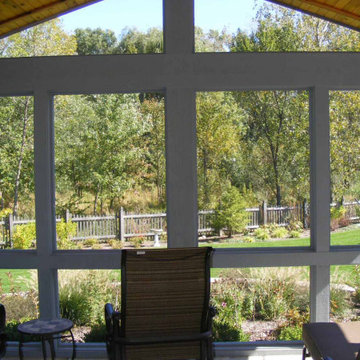
Idéer för mellanstora vintage innätade verandor på baksidan av huset, med naturstensplattor, takförlängning och räcke i glas
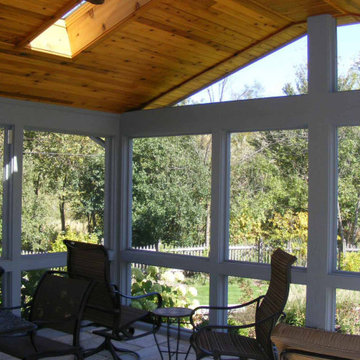
Idéer för en mellanstor klassisk innätad veranda på baksidan av huset, med naturstensplattor, takförlängning och räcke i glas
27 foton på veranda, med räcke i glas
1