1 076 foton på veranda, med räcke i metall och räcke i glas
Sortera efter:
Budget
Sortera efter:Populärt i dag
1 - 20 av 1 076 foton
Artikel 1 av 3

Screened Porch with accordion style doors opening to Kitchen/Dining Room, with seating for 4 and a chat height coffee table with views of Lake Lure, NC.

Idéer för en mellanstor modern veranda framför huset, med marksten i tegel, takförlängning och räcke i metall
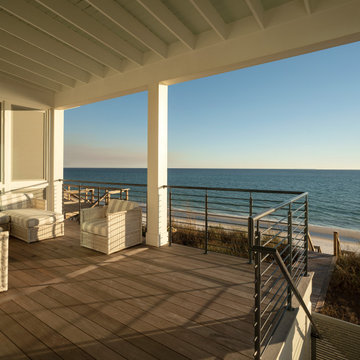
Idéer för en stor maritim veranda på baksidan av huset, med trädäck, takförlängning och räcke i metall
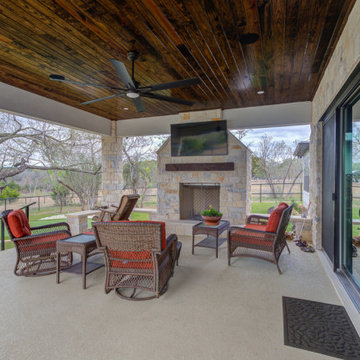
Exempel på en stor klassisk veranda på baksidan av huset, med en eldstad, betongplatta, takförlängning och räcke i metall
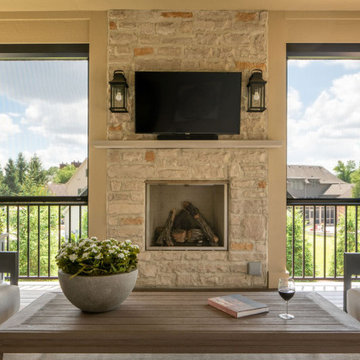
Screens down
Existing 2nd story deck project scope - build roof and enclose with motorized screens, new railing, new fireplace and all new electrical including heating fixtures, lighting & ceiling fan.

Inspiration för en stor maritim veranda på baksidan av huset, med en eldstad, stämplad betong, takförlängning och räcke i metall
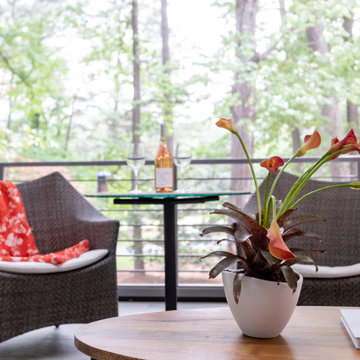
Modern outdoor living space with retractable blinds , modern outdoor furniture and grey tile flooring
Inspiration för en stor vintage innätad veranda på baksidan av huset, med räcke i metall
Inspiration för en stor vintage innätad veranda på baksidan av huset, med räcke i metall
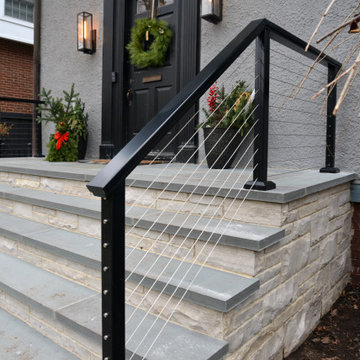
A small entry stone staircase was removed to create a more welcoming entrance.
Modern inredning av en stor veranda framför huset, med naturstensplattor och räcke i metall
Modern inredning av en stor veranda framför huset, med naturstensplattor och räcke i metall
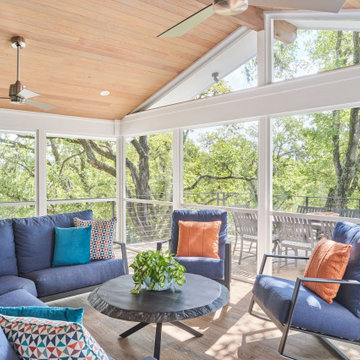
Photo by Ryan Davis of CG&S
Modern inredning av en mellanstor innätad veranda på baksidan av huset, med takförlängning och räcke i metall
Modern inredning av en mellanstor innätad veranda på baksidan av huset, med takförlängning och räcke i metall

Inredning av en klassisk mycket stor innätad veranda på baksidan av huset, med trädäck, takförlängning och räcke i metall
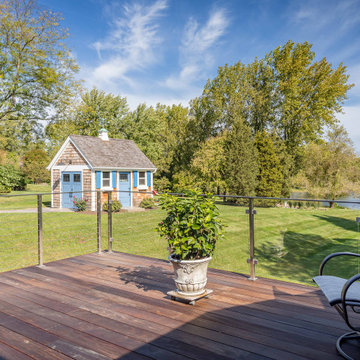
Foto på en stor funkis veranda på baksidan av huset, med marksten i betong, räcke i metall och takförlängning

Outdoor entertainment and living area complete with custom gas fireplace.
Inspiration för mellanstora klassiska verandor, med en eldstad, takförlängning och räcke i metall
Inspiration för mellanstora klassiska verandor, med en eldstad, takförlängning och räcke i metall
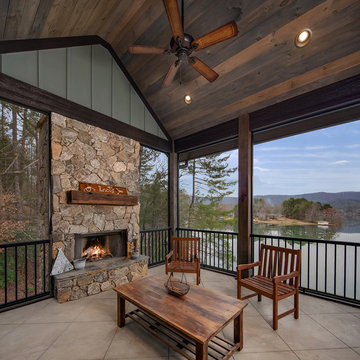
Classic meets modern in this custom lake home. High vaulted ceilings and floor-to-ceiling windows give the main living space a bright and open atmosphere. Rustic finishes and wood contrasts well with the more modern, neutral color palette.
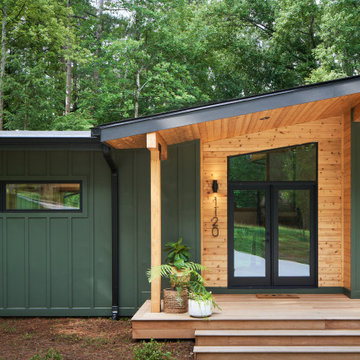
Midcentury Modern Front Porch
50 tals inredning av en mellanstor veranda framför huset, med trädäck, takförlängning och räcke i metall
50 tals inredning av en mellanstor veranda framför huset, med trädäck, takförlängning och räcke i metall
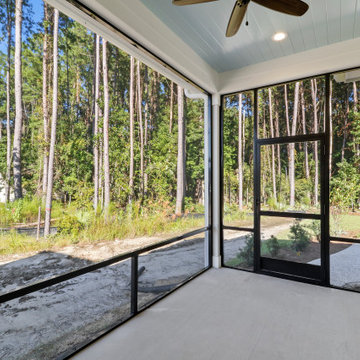
Inspiration för en liten maritim innätad veranda på baksidan av huset, med betongplatta, takförlängning och räcke i metall
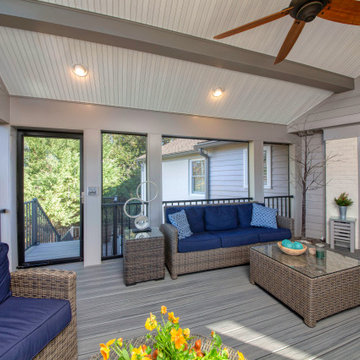
Added a screen porch with Trex Transcends Composite Decking in Island Mist Color. Exposed painted beams with white bead board in ceiling. Trex Signature Black Aluminum Railings. Tremendous views of the Roanoke Valley from this incredible screen porch
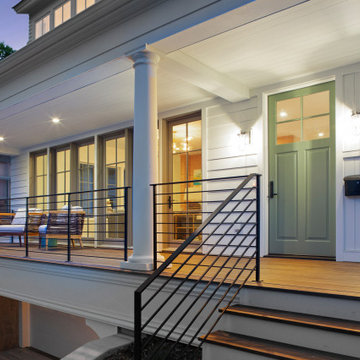
This new, custom home is designed to blend into the existing “Cottage City” neighborhood in Linden Hills. To accomplish this, we incorporated the “Gambrel” roof form, which is a barn-shaped roof that reduces the scale of a 2-story home to appear as a story-and-a-half. With a Gambrel home existing on either side, this is the New Gambrel on the Block.
This home has a traditional--yet fresh--design. The columns, located on the front porch, are of the Ionic Classical Order, with authentic proportions incorporated. Next to the columns is a light, modern, metal railing that stands in counterpoint to the home’s classic frame. This balance of traditional and fresh design is found throughout the home.

Screen in porch with tongue and groove ceiling with exposed wood beams. Wire cattle railing. Cedar deck with decorative cedar screen door. Espresso stain on wood siding and ceiling. Ceiling fans and joist mount for television.

Front porch
Idéer för en mellanstor lantlig veranda framför huset, med takförlängning och räcke i metall
Idéer för en mellanstor lantlig veranda framför huset, med takförlängning och räcke i metall
1 076 foton på veranda, med räcke i metall och räcke i glas
1
