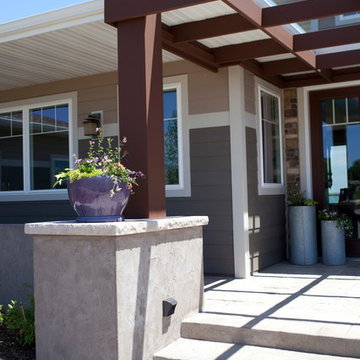41 foton på veranda, med stämplad betong och en pergola
Sortera efter:
Budget
Sortera efter:Populärt i dag
1 - 20 av 41 foton
Artikel 1 av 3
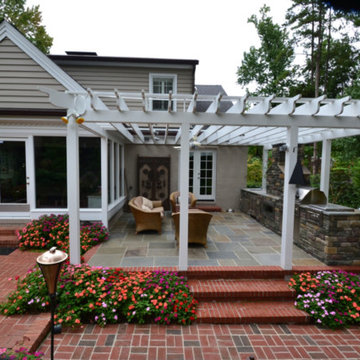
Idéer för mellanstora vintage verandor på baksidan av huset, med utekök, stämplad betong och en pergola
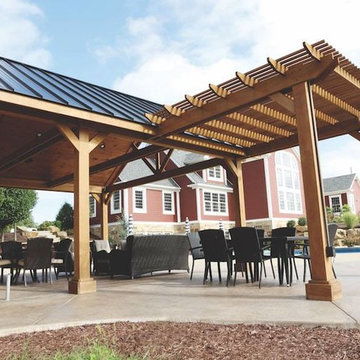
This gorgeous patio, pool house and pergola combo will make your pool so much more fun to use. Add this to your lake front home or just about anywhere for more space to relax, refresh and renew.
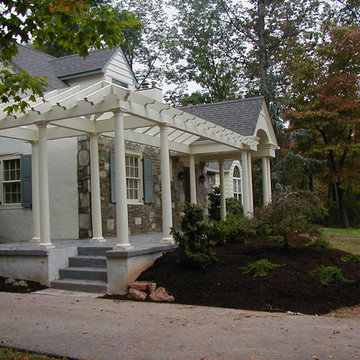
Front Entry addition with cedar pergola, barrel vault ceiling and patterned concrete floor. Project located in Fort Washington, Montgomery County, PA.
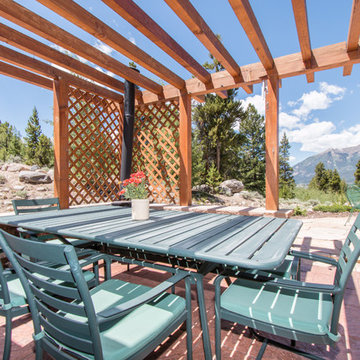
Tammi Tocci -Tammitphotography.com
Klassisk inredning av en mellanstor veranda på baksidan av huset, med stämplad betong och en pergola
Klassisk inredning av en mellanstor veranda på baksidan av huset, med stämplad betong och en pergola
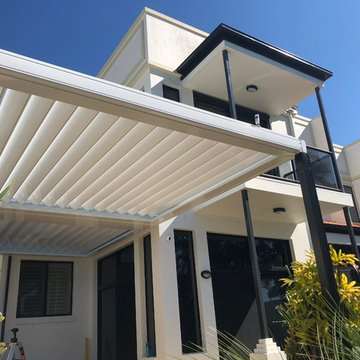
Opening and closing roof, water front on the Gold Coast
Idéer för en mellanstor modern veranda på baksidan av huset, med stämplad betong och en pergola
Idéer för en mellanstor modern veranda på baksidan av huset, med stämplad betong och en pergola
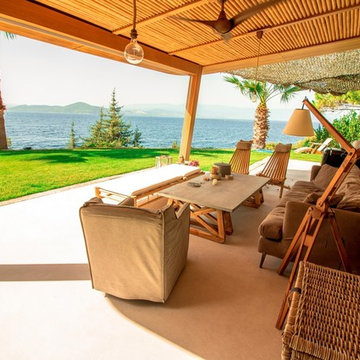
Meravigliosa soluzione effetto natura per la pavimentazione esterna della villa fronte mare. Microtopping dentro e fuori
Idéer för tropiska verandor, med stämplad betong och en pergola
Idéer för tropiska verandor, med stämplad betong och en pergola
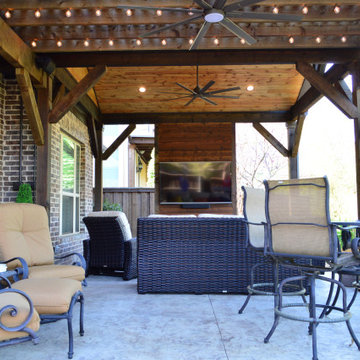
Reminiscent of a luxurious chalet, this magnificent outdoor living combination space impresses, no matter how you look at it. From afar, looking from the extremity of the backyard, the handsome gable roof stands out – loud and strong. It is attached to a Legacy end-cut pergola, stained to match the outreaching roof structure.
The stamp and stain patio underfoot was built using a Roman Slate stamp, and the color we used was Bone and Walnut.
The ceiling finish within the roofed structure is one of our perennial favorites -- tongue and groove pine. To complement the gable roof and attached pergola color sense, it was stained in Dark Walnut.
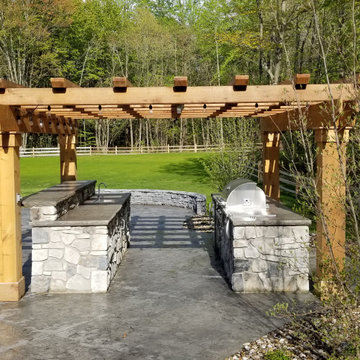
Outdoor Kitchen with Pergola
Inspiration för rustika verandor på baksidan av huset, med utekök, stämplad betong och en pergola
Inspiration för rustika verandor på baksidan av huset, med utekök, stämplad betong och en pergola
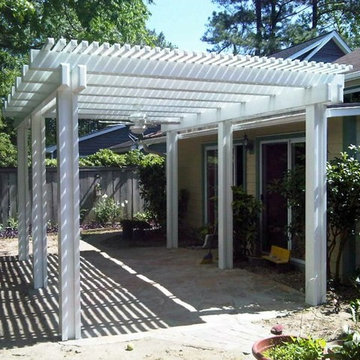
This pergola is free standing because we were unable to attach to the house. We always want to give customers the results that they want, here we had to adjust for design purpose but still an amazing product. All of the pergola materials are aluminum embossed to appear as painted wood.
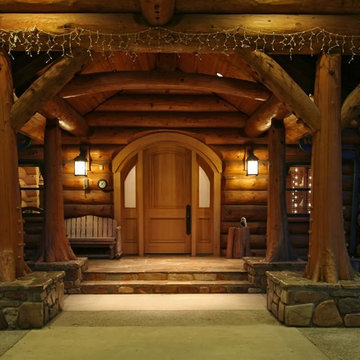
Inspiration för en stor rustik veranda framför huset, med stämplad betong och en pergola
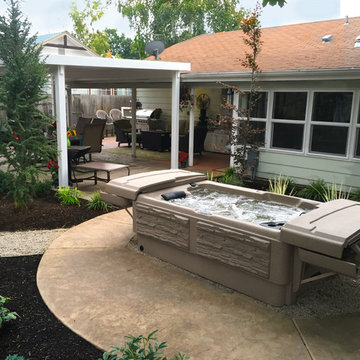
Idéer för en stor modern veranda på baksidan av huset, med stämplad betong och en pergola
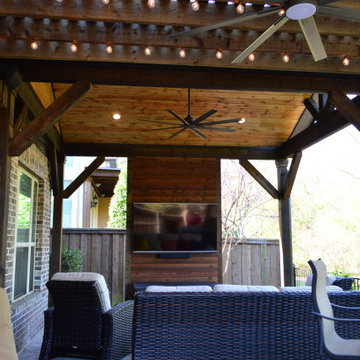
Reminiscent of a luxurious chalet, this magnificent outdoor living combination space impresses, no matter how you look at it. From afar, looking from the extremity of the backyard, the handsome gable roof stands out – loud and strong. It is attached to a Legacy end-cut pergola, stained to match the outreaching roof structure.
The stamp and stain patio underfoot was built using a Roman Slate stamp, and the color we used was Bone and Walnut.
The ceiling finish within the roofed structure is one of our perennial favorites -- tongue and groove pine. To complement the gable roof and attached pergola color sense, it was stained in Dark Walnut.
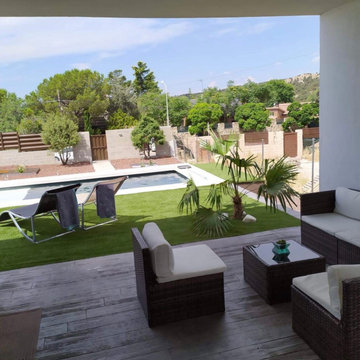
VIVIENDA MODULAR MAD 5+2 en la Sierra de Madrid.
Proyecto: tres60 arquitectura
Bild på en stor funkis veranda längs med huset, med utekrukor, stämplad betong och en pergola
Bild på en stor funkis veranda längs med huset, med utekrukor, stämplad betong och en pergola
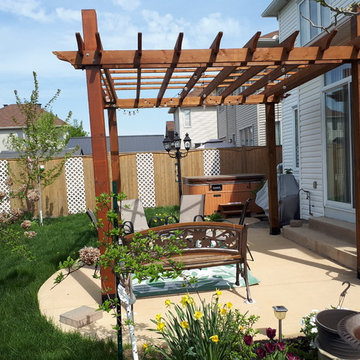
Broom finished patio with walkway to a hot tub pad and rounded steps into the home.
Inredning av en veranda på baksidan av huset, med stämplad betong och en pergola
Inredning av en veranda på baksidan av huset, med stämplad betong och en pergola
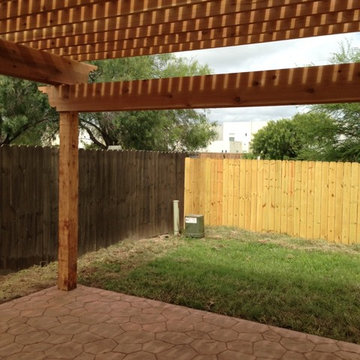
Foto på en stor vintage veranda på baksidan av huset, med stämplad betong och en pergola
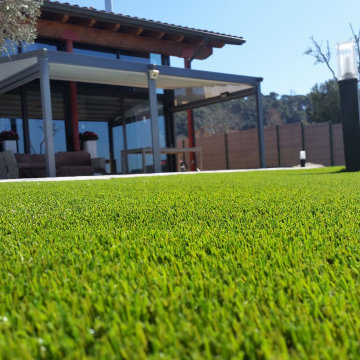
Jardín La Roca del Vallès
Espectacular jardín en la Roca del Vallès (Césped artificial, pérgola, toldo, cortina lateral y puerta de jardín)
En esta espectacular casa situada la población de Santa Agnes de Malanyanes que pertenece al municipio de La Roca del Vallès y muy cercana a la "Roca Village Outlet", se han llevado a cabo diferentes actuaciones que detallamos a continuación.
1. Césped artificial Royal Grass: Hemos cambiado todo el césped natural por césped artificial utilizando la marca que distribuimos, la holandesa Royal Grass y el mejor modelo de césped que existe para uso residencial, el modelo "Deluxe Mint".
2. Pérgola de madera sección cuadrada: Construcción e instalación de una pérgola de tamaño 3,2m x 3,8m, con un soporte de acero para evitar la colocación de dos pilares.
3. Toldo y cortina lateral: En la pérgola se ha instalado un toldo de ondas y una cortina lateral, todo con guías y fabricado con tejido "screen".
4. Puerta jardín: De madera y de hierro para delimitar espacios del jardín cuando se tiene animales o pequeños para la casa.
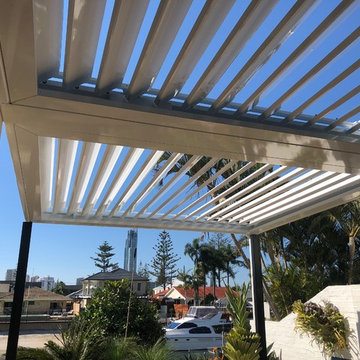
Opening and closing roof, water front on the Gold Coast
Inredning av en modern mellanstor veranda på baksidan av huset, med stämplad betong och en pergola
Inredning av en modern mellanstor veranda på baksidan av huset, med stämplad betong och en pergola
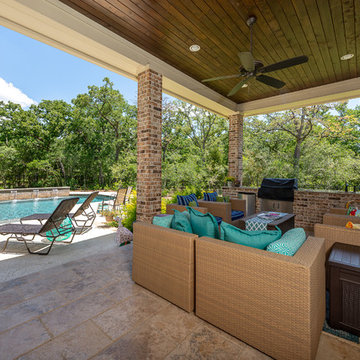
Inspiration för stora verandor på baksidan av huset, med en öppen spis, stämplad betong och en pergola
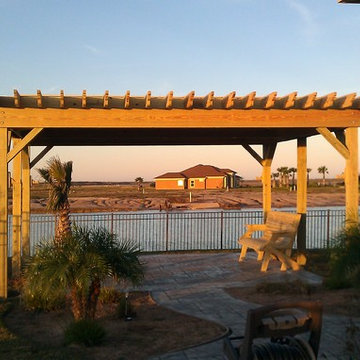
Custom Treated Trellis with sunscreeen
Foto på en mellanstor funkis veranda på baksidan av huset, med stämplad betong och en pergola
Foto på en mellanstor funkis veranda på baksidan av huset, med stämplad betong och en pergola
41 foton på veranda, med stämplad betong och en pergola
1
