294 foton på veranda, med utekök och betongplatta
Sortera efter:
Budget
Sortera efter:Populärt i dag
1 - 20 av 294 foton
Artikel 1 av 3
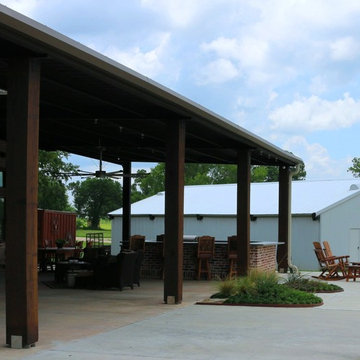
View of front porch and Garages
Idéer för en stor lantlig veranda framför huset, med utekök, betongplatta och takförlängning
Idéer för en stor lantlig veranda framför huset, med utekök, betongplatta och takförlängning

Bild på en stor vintage veranda på baksidan av huset, med utekök, betongplatta, takförlängning och räcke i metall
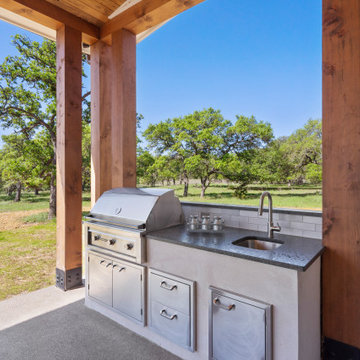
Spacious outdoor living area equipped with gas grill, undermount sink and built in storage with slip proof epoxy porch.
Idéer för att renovera en stor lantlig veranda på baksidan av huset, med utekök, betongplatta och takförlängning
Idéer för att renovera en stor lantlig veranda på baksidan av huset, med utekök, betongplatta och takförlängning
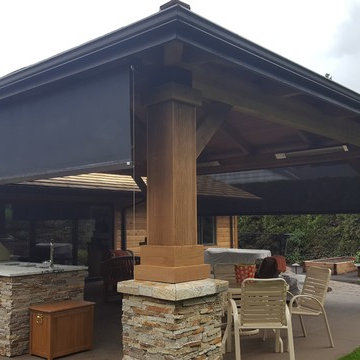
Stainless steel cable guided vertical drop screens help enclose an outdoor seating area
Bild på en amerikansk veranda på baksidan av huset, med utekök och betongplatta
Bild på en amerikansk veranda på baksidan av huset, med utekök och betongplatta
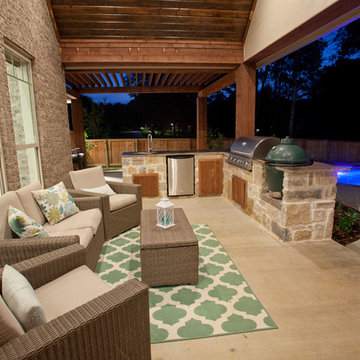
David White
Amerikansk inredning av en mellanstor veranda på baksidan av huset, med utekök, betongplatta och takförlängning
Amerikansk inredning av en mellanstor veranda på baksidan av huset, med utekök, betongplatta och takförlängning
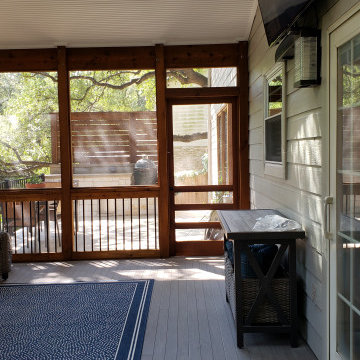
The new screened room features a gable roof, a closed-rafter interior with beadboard ceiling, and skylights. The skylights in the screened room will keep the adjacent room from becoming too dark. That’s always a consideration when you add a screened or covered porch. The next room inside the home suddenly gets less light than it had before, so skylights are a welcome solution. Designing a gable roof for the screened room helps with that as well.
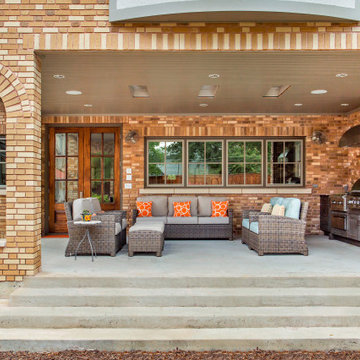
Part of an addition on the back of the home, this outdoor kitchen space is brand new to a pair of homeowners who love to entertain, cook, and most important to this space - grill. A new covered back porch makes space for an outdoor living area along with a highly functioning kitchen.
Cabinets are from NatureKast and are Weatherproof outdoor cabinets. The appliances are mostly from Blaze including a 34" Pro Grill, 30" Griddle, and 42" vent hood. The 30" Warming Drawer under the griddle is from Dacor. The sink is a Blanco Quatrus single-bowl undermount.
The other major focal point is the brick work in the outdoor kitchen and entire exterior addition. The original brick from ACME is still made today, but only in 4 of the 6 colors in that palette. We carefully demo'ed brick from the existing exterior wall to utilize on the side to blend into the existing brick, and then used new brick only on the columns and on the back face of the home. The brick screen wall behind the cooking surface was custom laid to create a special cross pattern. This allows for better air flow and lets the evening west sun come into the space.
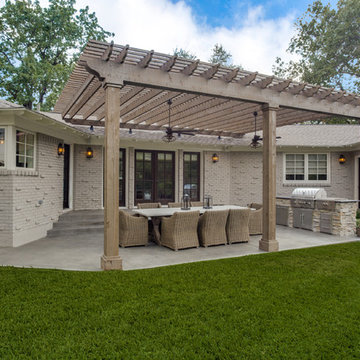
Inredning av en klassisk mellanstor veranda på baksidan av huset, med utekök, betongplatta och en pergola
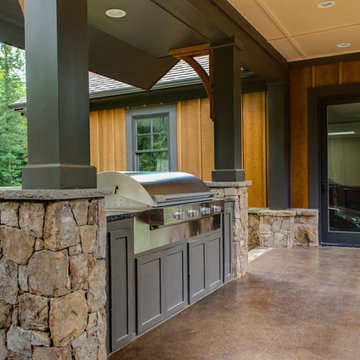
Mark Hoyle
Inredning av en rustik mellanstor veranda längs med huset, med utekök, betongplatta och takförlängning
Inredning av en rustik mellanstor veranda längs med huset, med utekök, betongplatta och takförlängning
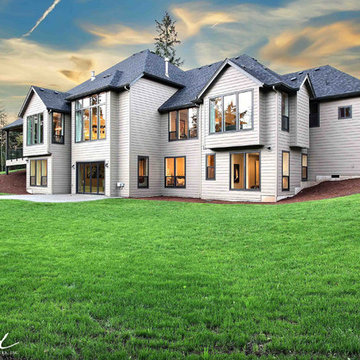
The Ascension - Super Ranch on Acreage in Ridgefield Washington by Cascade West Development Inc.
This plan is designed for people who value family togetherness, natural beauty, social gatherings and all of the little moments in-between.
We hope you enjoy this home. At Cascade West we strive to surpass the needs, wants and expectations of every client and create a home that unifies and compliments their lifestyle.
Cascade West Facebook: https://goo.gl/MCD2U1
Cascade West Website: https://goo.gl/XHm7Un
These photos, like many of ours, were taken by the good people of ExposioHDR - Portland, Or
Exposio Facebook: https://goo.gl/SpSvyo
Exposio Website: https://goo.gl/Cbm8Ya
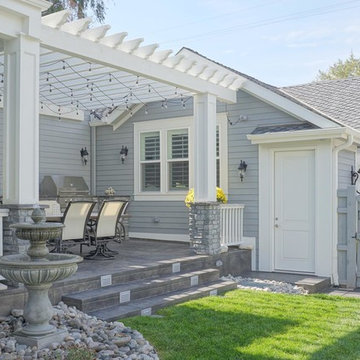
Wrap around front porch.
Inspiration för mellanstora maritima verandor på baksidan av huset, med utekök, betongplatta och en pergola
Inspiration för mellanstora maritima verandor på baksidan av huset, med utekök, betongplatta och en pergola
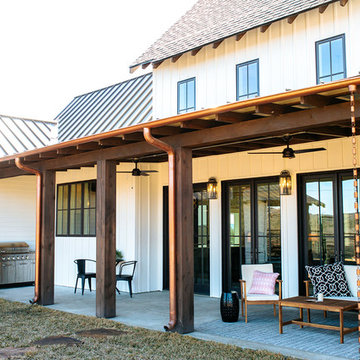
Snap Chic Photography
Foto på en mellanstor lantlig veranda på baksidan av huset, med utekök, betongplatta och markiser
Foto på en mellanstor lantlig veranda på baksidan av huset, med utekök, betongplatta och markiser
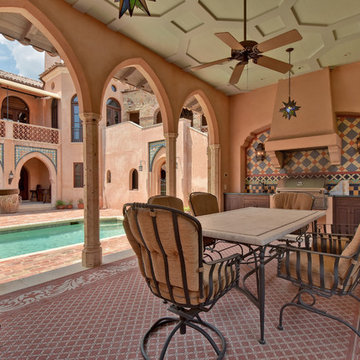
Allison Cartwright
Idéer för att renovera en medelhavsstil veranda, med utekök, betongplatta och takförlängning
Idéer för att renovera en medelhavsstil veranda, med utekök, betongplatta och takförlängning
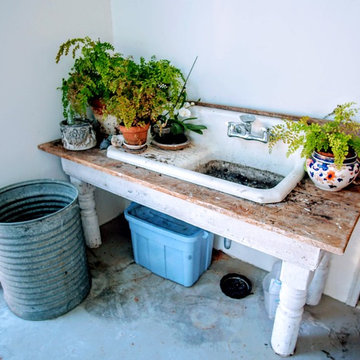
J. Frank Robbins
Exempel på en stor lantlig veranda på baksidan av huset, med utekök, betongplatta och takförlängning
Exempel på en stor lantlig veranda på baksidan av huset, med utekök, betongplatta och takförlängning
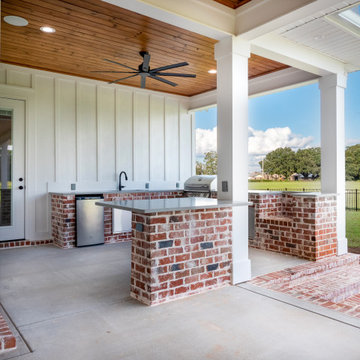
Bild på en stor lantlig veranda på baksidan av huset, med utekök, betongplatta och takförlängning
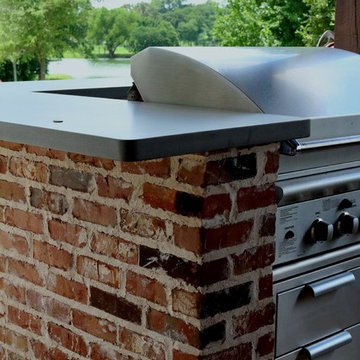
Summer Kitchen
Idéer för stora industriella verandor framför huset, med utekök, betongplatta och takförlängning
Idéer för stora industriella verandor framför huset, med utekök, betongplatta och takförlängning
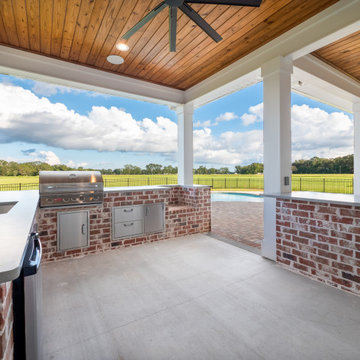
Lantlig inredning av en stor veranda på baksidan av huset, med utekök, betongplatta och takförlängning
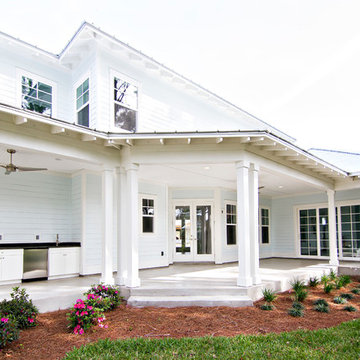
Glenn Layton Homes, LLC
Idéer för stora maritima verandor på baksidan av huset, med utekök, betongplatta och takförlängning
Idéer för stora maritima verandor på baksidan av huset, med utekök, betongplatta och takförlängning
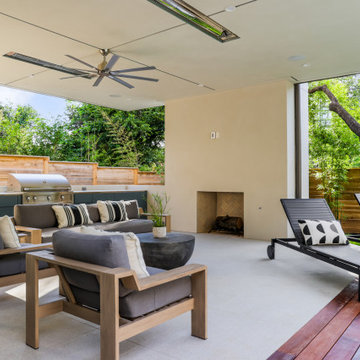
Outdoor porch by the pool, with griller, outdoor sofa, outdoor stainless steel ceiling fan
Idéer för stora funkis verandor på baksidan av huset, med utekök, betongplatta, takförlängning och räcke i trä
Idéer för stora funkis verandor på baksidan av huset, med utekök, betongplatta, takförlängning och räcke i trä
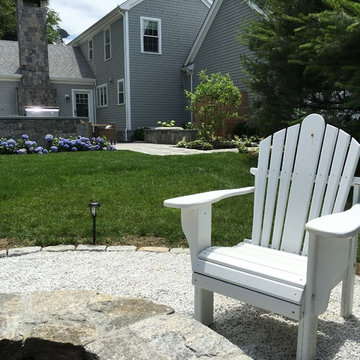
Inredning av en maritim mellanstor veranda på baksidan av huset, med utekök och betongplatta
294 foton på veranda, med utekök och betongplatta
1