2 334 foton på veranda, med utekök och en vertikal trädgård
Sortera efter:
Budget
Sortera efter:Populärt i dag
161 - 180 av 2 334 foton
Artikel 1 av 3
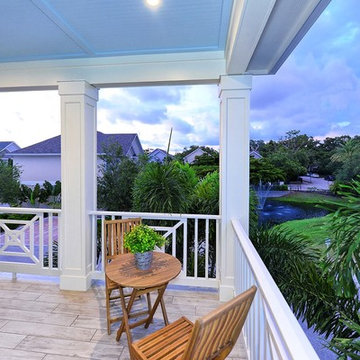
West of Trail coastal-inspired residence in Granada Park. Located between North Siesta Key and Oyster Bay, this home is designed with a contemporary coastal look that embraces pleasing proportions, uncluttered spaces and natural materials.
The Hibiscus, like all the homes in the gated enclave of Granada Park, is designed to maximize the maintenance-free lifestyle. Walk/bike to nearby shopping and dining, or just a quick drive Siesta Key Beach or downtown Sarasota. Custom-built by MGB Fine Custom Homes, this home blends traditional coastal architecture with the latest building innovations, green standards and smart home technology. High ceilings, wood floors, solid-core doors, solid-wood cabinetry, LED lighting, high-end kitchen, wide hallways, large bedrooms and sumptuous baths clearly show a respect for quality construction meant to stand the test of time. Green certification ensures energy efficiency, healthy indoor air, enhanced comfort and reduced utility costs. Smartphone home connectivity provides controls for lighting, data communication and security. Fortified for safer living, the well-designed floor plan features 2,464 square feet living area with 3 bedrooms, bonus room and 3.5 baths. The 20x20 outdoor great room on the second floor has grilling kitchen, fireplace and wall-mounted TV. Downstairs, the open living area combines the kitchen, dining room and great room. Other features include conditioned, standing-height storage room in the attic; impact-resistant, EnergyStar windows and doors; and the floor plan is elevator-ready.
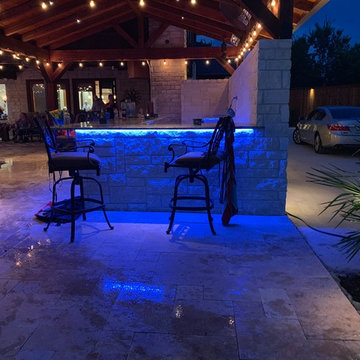
Dallas Landscape Lighting took this outdoor entertaining space to the next level with string lighting (party lights), under counter LED lighting, fence lighting & more! Free estimates 214-202-7474
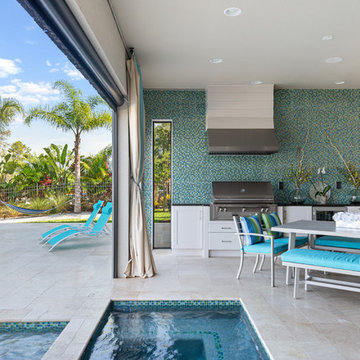
Everything you need for the perfect staycation - a roomy porch, outdoor kitchen, spa and pool, and a view of a beautiful lake.
Idéer för att renovera en medelhavsstil veranda på baksidan av huset, med utekök, naturstensplattor och takförlängning
Idéer för att renovera en medelhavsstil veranda på baksidan av huset, med utekök, naturstensplattor och takförlängning
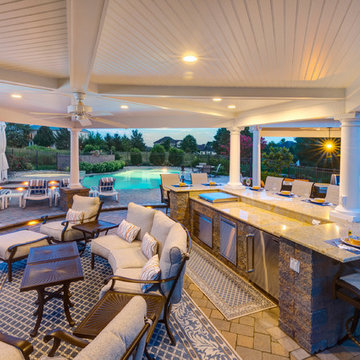
Idéer för att renovera en veranda på baksidan av huset, med utekök, marksten i betong och en pergola
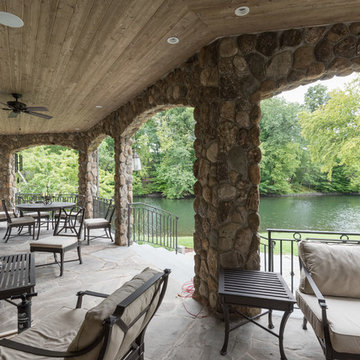
Karol Steczkowski | 860.770.6705 | www.toprealestatephotos.com
Idéer för stora vintage verandor på baksidan av huset, med utekök, naturstensplattor och takförlängning
Idéer för stora vintage verandor på baksidan av huset, med utekök, naturstensplattor och takförlängning
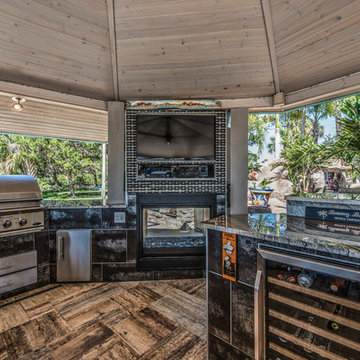
On this project, we were hired to completely renovate an outdated and not functional outdoor space for our clients. To do this, we transformed a tiki hut style outdoor bar area into a full, contemporary outdoor kitchen and living area. A few interesting components of this were being able to utilize the existing structure while bringing in great features. Now our clients have an outdoor kitchen and living area which fits their lifestyle perfectly and which they are proud to show off when hosting.
Project Focus Photography
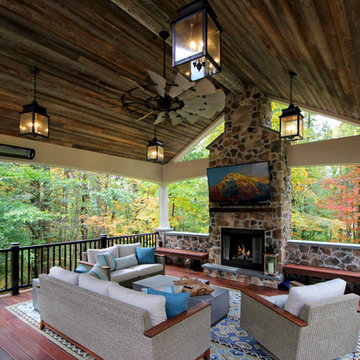
Projects like this don’t happen overnight, nor do they happen single handedly. And knowing all the hours spent planning & executing the build with pride & detail makes the “Wow Factor” even greater for us. We were able to transform this backyard into a grand expanse of lovely, usable, and inviting space; from the outdoor kitchen & bar on the upper deck – to the warm fireplace and comfy couches in the porch, there is plenty of room to kick back and enjoy the day. Using a combination of materials and timeless colors, it creates the feeling that this new addition has been here since the beginning & aged perfectly. Not shown but included in the design; a storage room under the full length of the porch, a stamped concrete walkway leading to the driveway, and a private “pitch & putt” green to practice the perfect swing.
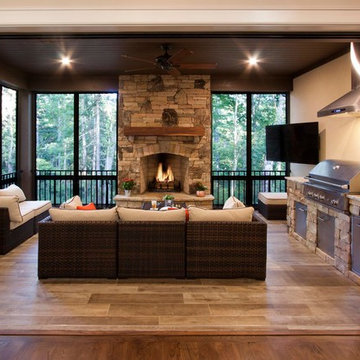
Dreams come true in this Gorgeous Transitional Mountain Home located in the desirable gated-community of The RAMBLE. Luxurious Calcutta Gold Marble Kitchen Island, Perimeter Countertops and Backsplash create a Sleek, Modern Look while the 21′ Floor-to-Ceiling Stone Fireplace evokes feelings of Rustic Elegance. Pocket Doors can be tucked away, opening up to the covered Screened-In Patio creating an extra large space for sacred time with friends and family. The Eze Breeze Window System slide down easily allowing a cool breeze to flow in with sounds of birds chirping and the leaves rustling in the trees. Curl up on the couch in front of the real wood burning fireplace while marinated grilled steaks are turned over on the outdoor stainless-steel grill. The Marble Master Bath offers rejuvenation with a free-standing jetted bath tub and extra large shower complete with double sinks.
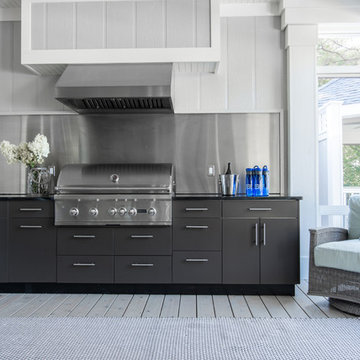
Lowell Custom Homes, Lake Geneva, Wi., Lake Geneva home exterior and interior remodel. Danver Stainless Outdoor kitchen.
Idéer för en stor klassisk veranda på baksidan av huset, med utekök, trädäck och takförlängning
Idéer för en stor klassisk veranda på baksidan av huset, med utekök, trädäck och takförlängning
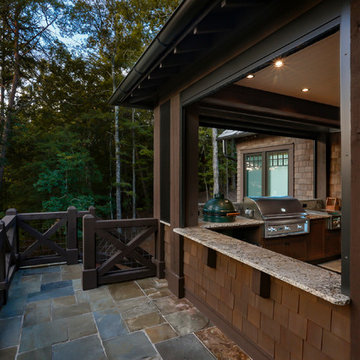
Inredning av en maritim stor veranda på baksidan av huset, med utekök, naturstensplattor och takförlängning
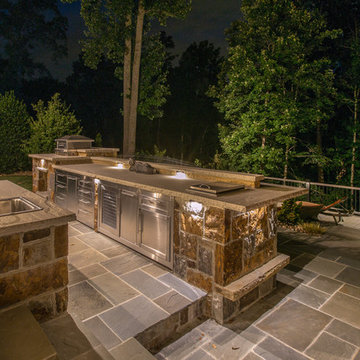
Photos by: Bruce Saunders with Connectivity Group LLC
Idéer för en stor amerikansk veranda på baksidan av huset, med utekök och naturstensplattor
Idéer för en stor amerikansk veranda på baksidan av huset, med utekök och naturstensplattor
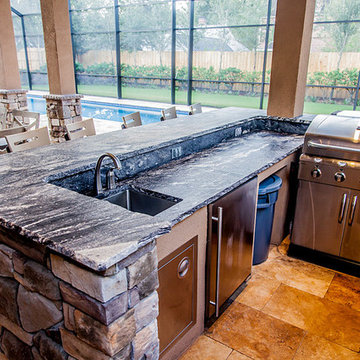
Built by:
J.A. Long, Inc
Design Builders
Exempel på en stor maritim veranda på baksidan av huset, med utekök, kakelplattor och takförlängning
Exempel på en stor maritim veranda på baksidan av huset, med utekök, kakelplattor och takförlängning
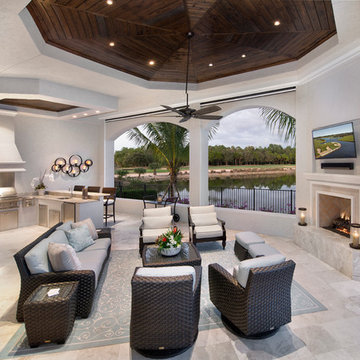
Photos by Giovanni Photography
Exempel på en stor klassisk veranda på baksidan av huset, med utekök och takförlängning
Exempel på en stor klassisk veranda på baksidan av huset, med utekök och takförlängning
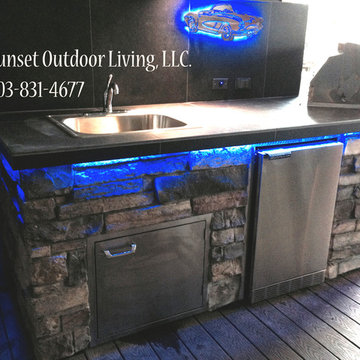
Outdoor kitchen in Oregon
blue LED lights & custom metal artwork designed for the customer
Custom built by Sunset Outdoor Living, LLC. 503-831-4677
Our professionals measure the outdoor living space to maximize the best of everything in your outdoor kitchen and fire feature. The actual unit is built at our facility and then delivered and installed. No on site construction to deal with at the property, only a simple install.
Now is the time to get that custom quote.
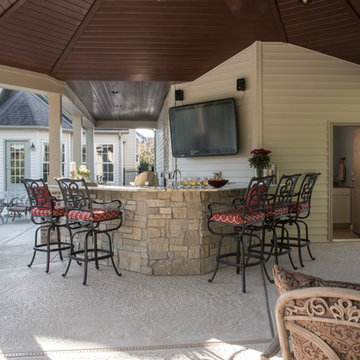
Idéer för stora vintage verandor på baksidan av huset, med utekök, stämplad betong och takförlängning
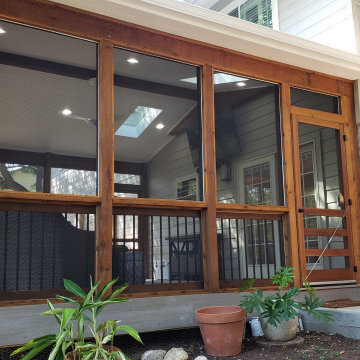
Our design for this project was multi-faceted and consisted of a large screened room with a new patio and outdoor kitchen area. You could say those were the main attractions. In addition, several amenities filled out the homeowners’ dream outdoor space, making it complete. These included a planter integrated into the concrete patio, a custom trellis on the patio, and a privacy wall at the end of the patio.
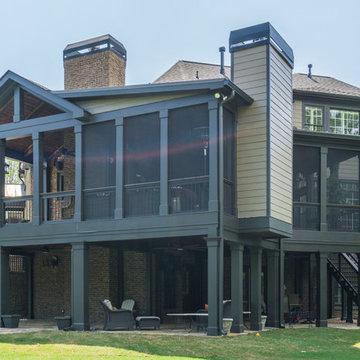
Composite Deck with Trex Transcend Spiced Rum and Screened-in Porch. Built by Decksouth.
Idéer för en stor modern veranda på baksidan av huset, med utekök, trädäck och takförlängning
Idéer för en stor modern veranda på baksidan av huset, med utekök, trädäck och takförlängning
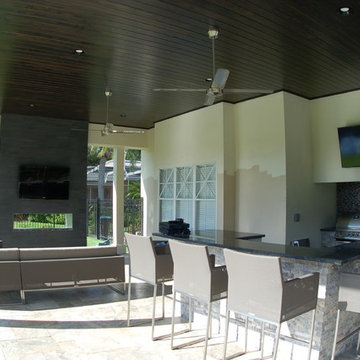
This custom outdoor kitchen and bar area with stainless exhaust hood, appliances and storage will cook up good times.
Bild på en stor funkis veranda på baksidan av huset, med utekök, naturstensplattor och takförlängning
Bild på en stor funkis veranda på baksidan av huset, med utekök, naturstensplattor och takförlängning
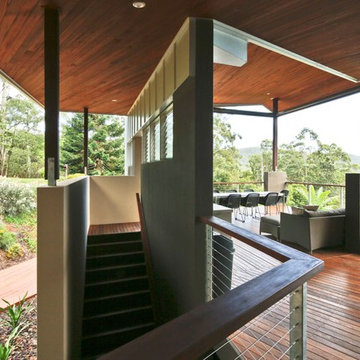
The tract of land is adjacent to World Heritage Springbrook National Park. With a long history in the region, the lot has a diversity of forest types, a creek and breathtaking views of the valley.The owners wanted a simple home with an aesthetic that communicated the spirit of the land regeneration and the owners sustainable lifestyle and embarked on an enormous project to regenerate the land.. At its core, sustainable living is structured to minimize our footprints on the natural ecology – at both a micro and macro scale.
The design of the deck roof was principally driven by sun angles and the designers provided twelve hour modeling of the sun paths and sun shading for the deck, and indeed the entire dwelling for various days during the year. Small movies were made and posted on u-tube for all to see and analyse. The design also incorporated the seamless inclusion of shade blinds that could be used to exclude winter sun if necessary.
Springbrook is one of the wettest places in Queensland driving a need to create a living area that could cope with long periods of rain. The deck was a key element of this but there was also a requirement to be able to walk around the house without getting wet. Extra large eaves, requiring innovative engineering design, were made to fit elegantly within the overall lines of the building.
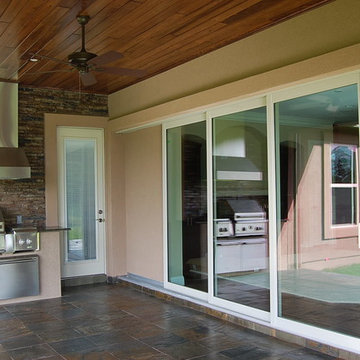
Stacking glass doors open to a large rear patio perfect for entertaining
Bild på en stor funkis veranda på baksidan av huset, med utekök, kakelplattor och takförlängning
Bild på en stor funkis veranda på baksidan av huset, med utekök, kakelplattor och takförlängning
2 334 foton på veranda, med utekök och en vertikal trädgård
9