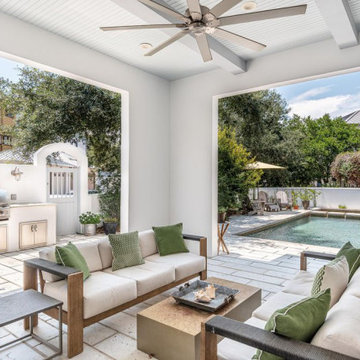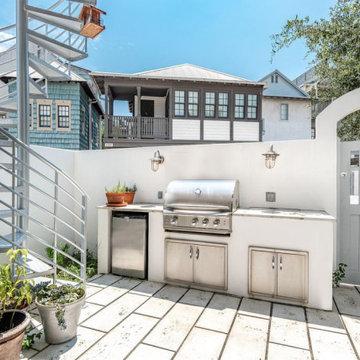248 foton på veranda, med utekök
Sortera efter:
Budget
Sortera efter:Populärt i dag
161 - 180 av 248 foton
Artikel 1 av 3
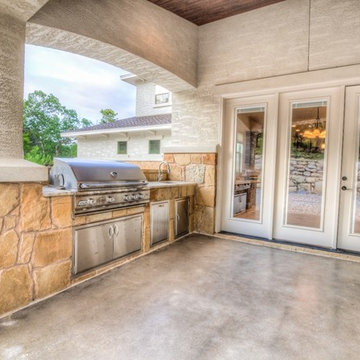
Inspiration för mycket stora medelhavsstil verandor på baksidan av huset, med utekök, betongplatta och takförlängning
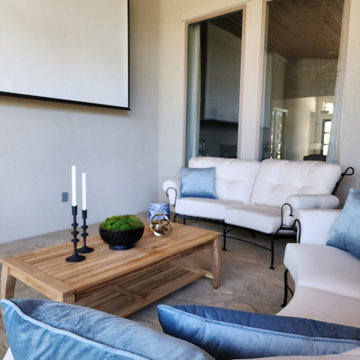
* This is an ongoing project *
This outdoor space is perfect for an evening of dining alfresco and enjoying a movie. We paired the iron frame outdoor sofa and loveseat with teak coffee table and console table. We brought the soft blues and ivory from inside the house to the outdoor living space to continue the flow and feel from the interior.
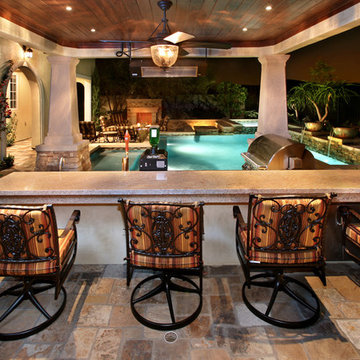
Idéer för mellanstora funkis verandor längs med huset, med naturstensplattor och utekök
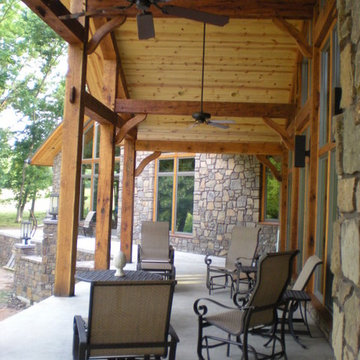
The porch wraps around the back of the house, overlooking the spring-fed river.
Photos by Claudia Shannon
Bild på en mycket stor rustik veranda på baksidan av huset, med utekök, betongplatta och takförlängning
Bild på en mycket stor rustik veranda på baksidan av huset, med utekök, betongplatta och takförlängning
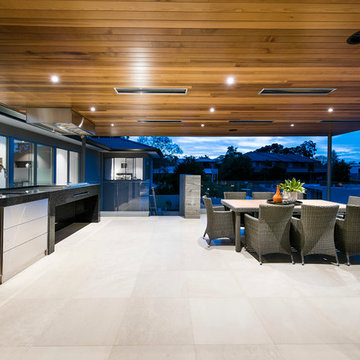
Inspiration för en stor veranda på baksidan av huset, med utekök och naturstensplattor
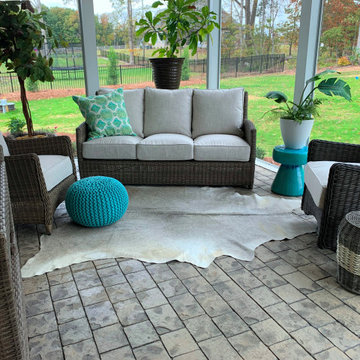
We furnished this screened in porch with THE MOST COMFORTABLE outdoor furniture available!! We added teal and turquoise accents through pottery, pillows, and a pouf. Our leather hide keeps the feet warmer in cool weather.
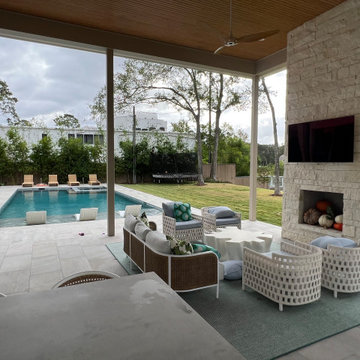
Modern inredning av en stor veranda på baksidan av huset, med utekök och naturstensplattor
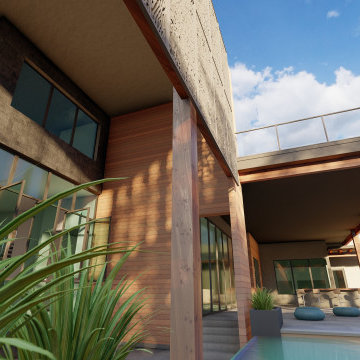
Bild på en mycket stor tropisk veranda på baksidan av huset, med utekök, takförlängning och räcke i glas
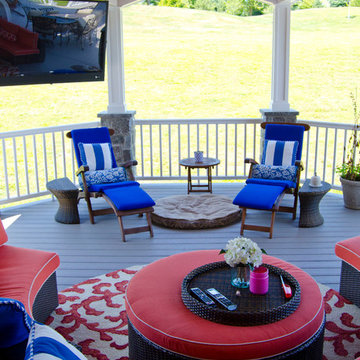
This custom deck and porch project was built using TimberTech XLM River Rock Decking and white radiance railing. The project features a one of a kind octagonal porch area along with a top of the line outdoor kitchen with a white pergola. This project also showcases ample stone work, lighting and is wired for sound through out.
Photography by: Keystone Custom Decks
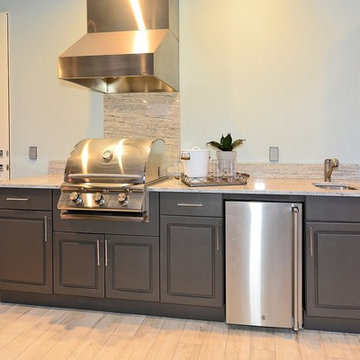
West of Trail coastal-inspired residence in Granada Park. Located between North Siesta Key and Oyster Bay, this home is designed with a contemporary coastal look that embraces pleasing proportions, uncluttered spaces and natural materials.
The Hibiscus, like all the homes in the gated enclave of Granada Park, is designed to maximize the maintenance-free lifestyle. Walk/bike to nearby shopping and dining, or just a quick drive Siesta Key Beach or downtown Sarasota. Custom-built by MGB Fine Custom Homes, this home blends traditional coastal architecture with the latest building innovations, green standards and smart home technology. High ceilings, wood floors, solid-core doors, solid-wood cabinetry, LED lighting, high-end kitchen, wide hallways, large bedrooms and sumptuous baths clearly show a respect for quality construction meant to stand the test of time. Green certification ensures energy efficiency, healthy indoor air, enhanced comfort and reduced utility costs. Smartphone home connectivity provides controls for lighting, data communication and security. Fortified for safer living, the well-designed floor plan features 2,464 square feet living area with 3 bedrooms, bonus room and 3.5 baths. The 20x20 outdoor great room on the second floor has grilling kitchen, fireplace and wall-mounted TV. Downstairs, the open living area combines the kitchen, dining room and great room. Other features include conditioned, standing-height storage room in the attic; impact-resistant, EnergyStar windows and doors; and the floor plan is elevator-ready.
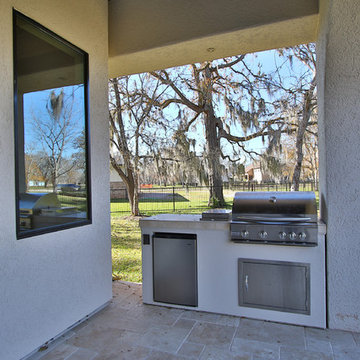
Exempel på en stor modern veranda på baksidan av huset, med utekök, kakelplattor och takförlängning
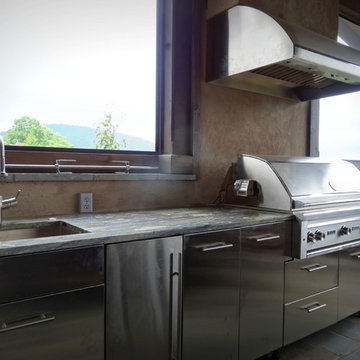
Photo By: Heather Taylor
Inspiration för en mycket stor funkis veranda på baksidan av huset, med utekök, stämplad betong och takförlängning
Inspiration för en mycket stor funkis veranda på baksidan av huset, med utekök, stämplad betong och takförlängning
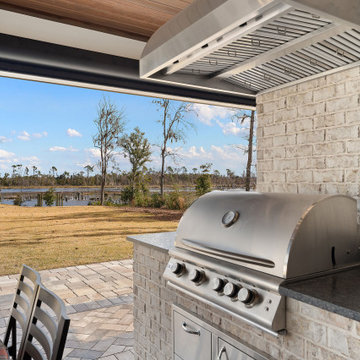
Outdoor living space
Lantlig inredning av en stor veranda på baksidan av huset, med utekök, kakelplattor och takförlängning
Lantlig inredning av en stor veranda på baksidan av huset, med utekök, kakelplattor och takförlängning
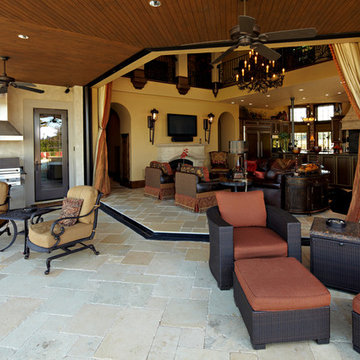
This is the view from the terrace looking into the family room.
Inspiration för en mycket stor medelhavsstil veranda på baksidan av huset, med utekök, kakelplattor och takförlängning
Inspiration för en mycket stor medelhavsstil veranda på baksidan av huset, med utekök, kakelplattor och takförlängning
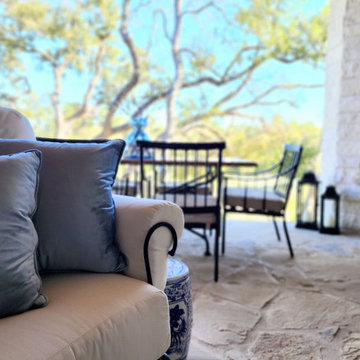
* This is an ongoing project *
This outdoor space is perfect for an evening of dining alfresco and enjoying a movie. We paired the iron frame outdoor sofa and loveseat with teak coffee table and console table. We brought the soft blues and ivory from inside the house to the outdoor living space to continue the flow and feel from the interior.
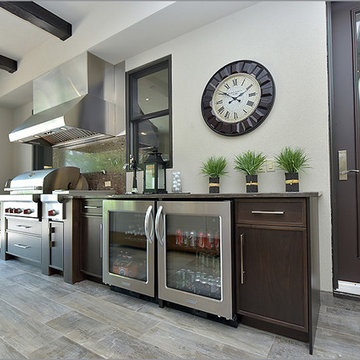
Klassisk inredning av en mycket stor veranda på baksidan av huset, med utekök, kakelplattor och takförlängning
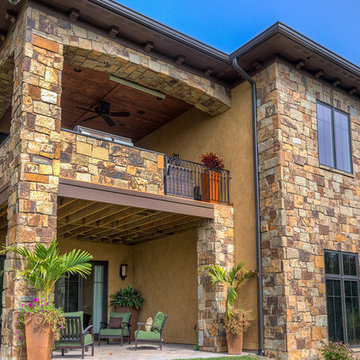
Idéer för att renovera en stor vintage veranda på baksidan av huset, med utekök, stämplad betong och takförlängning
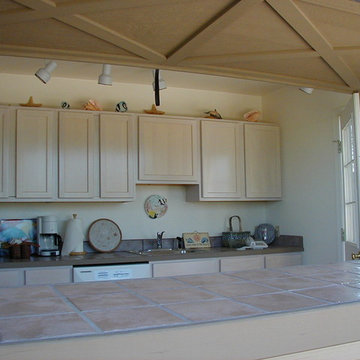
Pool House kitchen. Project located in Perkasie, Bucks County, PA.
Modern inredning av en stor veranda på baksidan av huset, med utekök, naturstensplattor och takförlängning
Modern inredning av en stor veranda på baksidan av huset, med utekök, naturstensplattor och takförlängning
248 foton på veranda, med utekök
9
