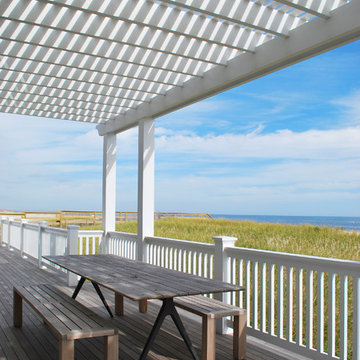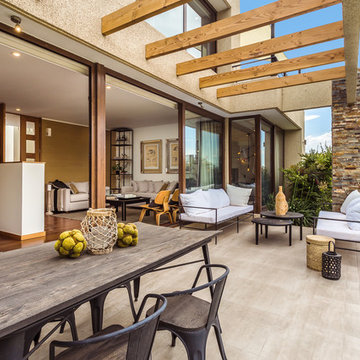985 foton på veranda på baksidan av huset, med en pergola
Sortera efter:
Budget
Sortera efter:Populärt i dag
141 - 160 av 985 foton
Artikel 1 av 3
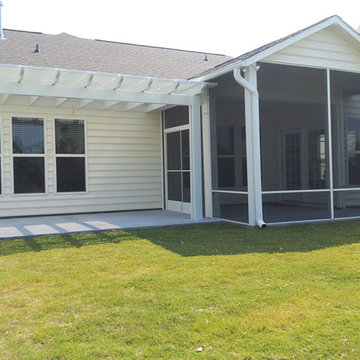
This is a 10x10, aluminum frame, screen room, with an attached pergola. This project was installed by Palmetto Enclosure. The existing concrete was added on through a highly rated concrete company. Notice the sliding screen doors with a larger opening for entertaining.
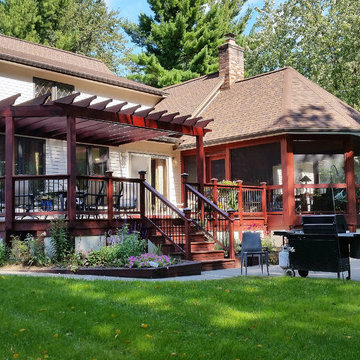
Kimberley Hinman
Hinman Construction
Idéer för att renovera en mellanstor amerikansk innätad veranda på baksidan av huset, med betongplatta och en pergola
Idéer för att renovera en mellanstor amerikansk innätad veranda på baksidan av huset, med betongplatta och en pergola
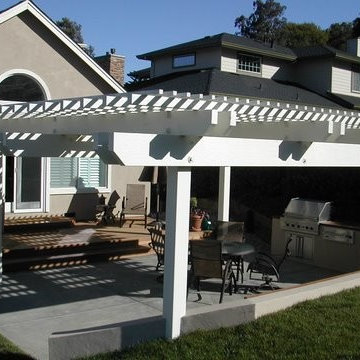
A new pergola in Petaluma over the top of the outdoor barbeque elegantly extends the living area. For deck and bench material, we chose Ipe®, an exotic hardwood that is naturally resistant to rot and decay and is eight times harder than California Redwood: Guaranteed for 20 years without preservatives!
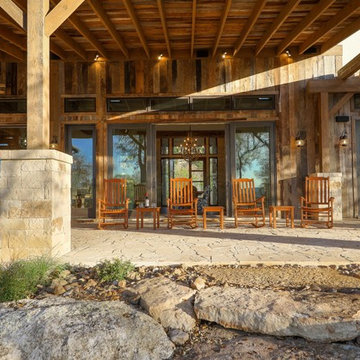
Lauren Keller | Luxury Real Estate Services, LLC
Reclaimed Barnwood - https://www.woodco.com/products/wheaton-wallboard/
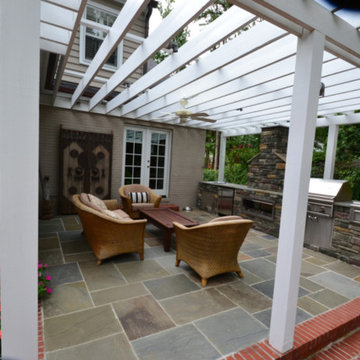
Inspiration för en mellanstor vintage veranda på baksidan av huset, med utekök, stämplad betong och en pergola
Photography by Greg Hadley Photography. Outdoor dining or intimate gatherings or to extend your outdoor living.
Inspiration för klassiska verandor på baksidan av huset, med naturstensplattor, en pergola och utekök
Inspiration för klassiska verandor på baksidan av huset, med naturstensplattor, en pergola och utekök
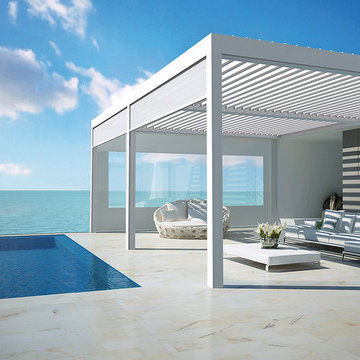
Renson
Exempel på en stor modern innätad veranda på baksidan av huset, med kakelplattor och en pergola
Exempel på en stor modern innätad veranda på baksidan av huset, med kakelplattor och en pergola
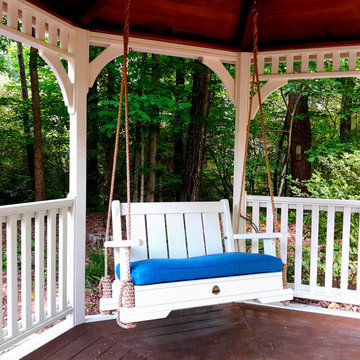
White porch swing & gazebo.
Idéer för små amerikanska verandor på baksidan av huset, med en pergola och räcke i trä
Idéer för små amerikanska verandor på baksidan av huset, med en pergola och räcke i trä
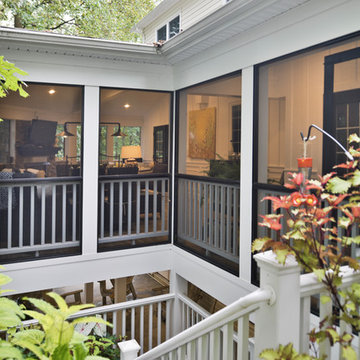
Stunning Outdoor Remodel in the heart of Kingstown, Alexandria, VA 22310.
Michael Nash Design Build & Homes created a new stunning screen porch with dramatic color tones, a rustic country style furniture setting, a new fireplace, and entertainment space for large sporting event or family gatherings.
The old window from the dining room was converted into French doors to allow better flow in and out of home. Wood looking porcelain tile compliments the stone wall of the fireplace. A double stacked fireplace was installed with a ventless stainless unit inside of screen porch and wood burning fireplace just below in the stoned patio area. A big screen TV was mounted over the mantel.
Beaded panel ceiling covered the tall cathedral ceiling, lots of lights, craftsman style ceiling fan and hanging lights complimenting the wicked furniture has set this screen porch area above any project in its class.
Just outside of the screen area is the Trex covered deck with a pergola given them a grilling and outdoor seating space. Through a set of wrapped around staircase the upper deck now is connected with the magnificent Lower patio area. All covered in flagstone and stone retaining wall, shows the outdoor entertaining option in the lower level just outside of the basement French doors. Hanging out in this relaxing porch the family and friends enjoy the stunning view of their wooded backyard.
The ambiance of this screen porch area is just stunning.
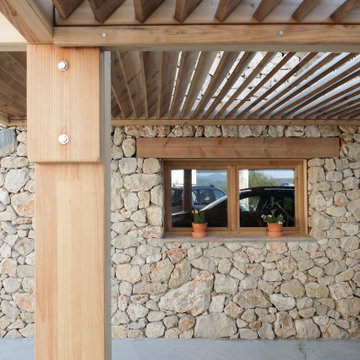
Exempel på en liten medelhavsstil veranda på baksidan av huset, med naturstensplattor och en pergola
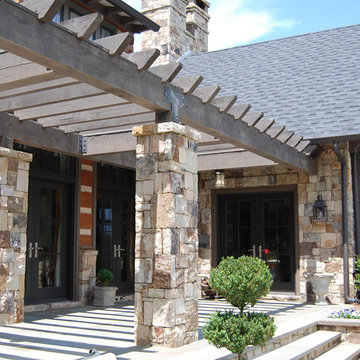
Exempel på en stor rustik veranda på baksidan av huset, med naturstensplattor och en pergola
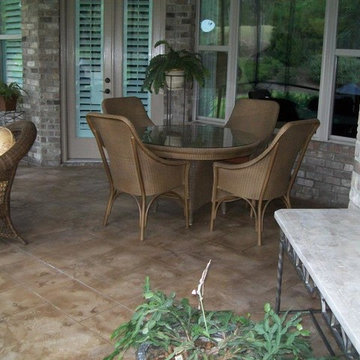
Idéer för att renovera en mycket stor vintage innätad veranda på baksidan av huset, med betongplatta och en pergola
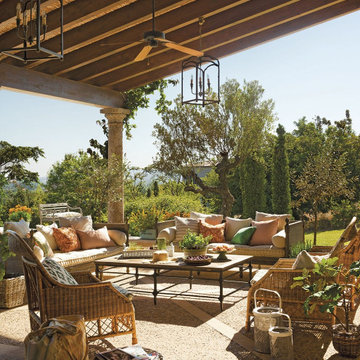
Exempel på en lantlig veranda på baksidan av huset, med naturstensplattor och en pergola
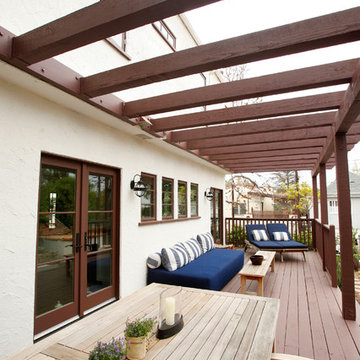
Bild på en mellanstor medelhavsstil veranda på baksidan av huset, med trädäck och en pergola
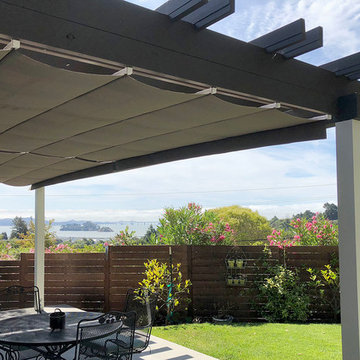
Two 10’x12’ manual retractable canopies were installed on the homeowners’ wood pergola. To accommodate the windows and sliding glass door when the canopies are retracted, extra wings were added to each canopy to reduce the ‘canopy drop’.
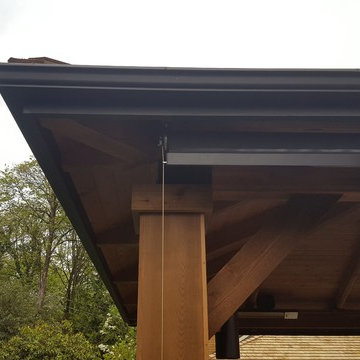
Detail view of cable guided drop screen
Idéer för en amerikansk veranda på baksidan av huset, med utekök, betongplatta och en pergola
Idéer för en amerikansk veranda på baksidan av huset, med utekök, betongplatta och en pergola
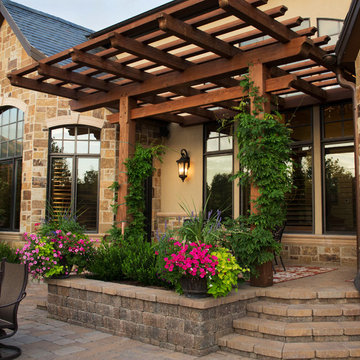
Difficult roof angles are managed with this strategically built timber trellis. A raised planter softens the transition from the upper patio to the lower patio.
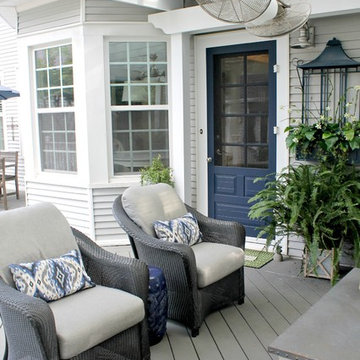
Idéer för att renovera en stor amerikansk veranda på baksidan av huset, med trädäck och en pergola
985 foton på veranda på baksidan av huset, med en pergola
8
