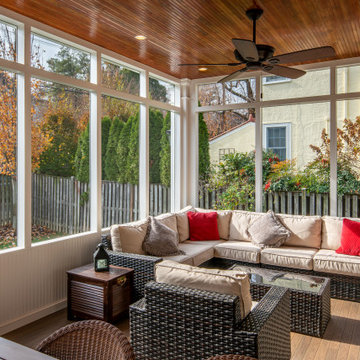3 449 foton på veranda på baksidan av huset
Sortera efter:
Budget
Sortera efter:Populärt i dag
1 - 20 av 3 449 foton
Artikel 1 av 3

Christina Wedge
Idéer för en stor klassisk veranda på baksidan av huset, med trädäck och takförlängning
Idéer för en stor klassisk veranda på baksidan av huset, med trädäck och takförlängning

Idéer för att renovera en mellanstor amerikansk innätad veranda på baksidan av huset, med marksten i tegel och takförlängning
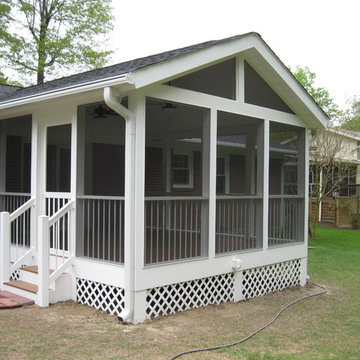
Craig H. Wilson
Idéer för en mellanstor klassisk innätad veranda på baksidan av huset, med trädäck och takförlängning
Idéer för en mellanstor klassisk innätad veranda på baksidan av huset, med trädäck och takförlängning

Screen porch interior
Inredning av en modern mellanstor innätad veranda på baksidan av huset, med trädäck och takförlängning
Inredning av en modern mellanstor innätad veranda på baksidan av huset, med trädäck och takförlängning
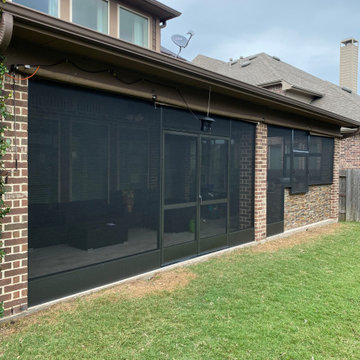
This beautiful back porch is now usable with French Style Screen Doors, Kick Plate and Removable Panels to allow Smoke to exit the enclosed area while cooking.

Custom outdoor Screen Porch with Scandinavian accents, teak dining table, woven dining chairs, and custom outdoor living furniture
Idéer för att renovera en mellanstor rustik veranda på baksidan av huset, med kakelplattor och takförlängning
Idéer för att renovera en mellanstor rustik veranda på baksidan av huset, med kakelplattor och takförlängning
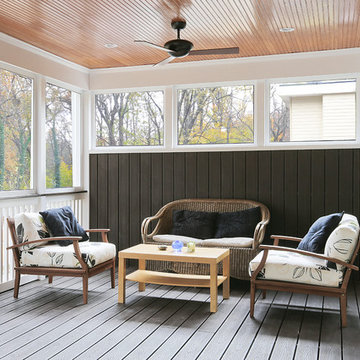
Screened in porch
Bild på en stor 60 tals innätad veranda på baksidan av huset, med trädäck och takförlängning
Bild på en stor 60 tals innätad veranda på baksidan av huset, med trädäck och takförlängning
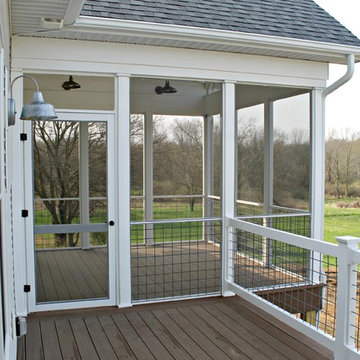
Bild på en mellanstor lantlig innätad veranda på baksidan av huset, med trädäck och takförlängning
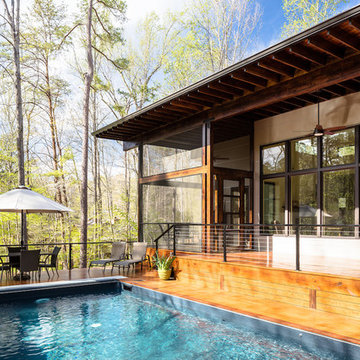
© Keith Isaacs Photo
Bild på en liten funkis innätad veranda på baksidan av huset, med takförlängning
Bild på en liten funkis innätad veranda på baksidan av huset, med takförlängning

Sunspace of Central Ohio, LLC
Exempel på en mellanstor klassisk innätad veranda på baksidan av huset, med trädäck och takförlängning
Exempel på en mellanstor klassisk innätad veranda på baksidan av huset, med trädäck och takförlängning
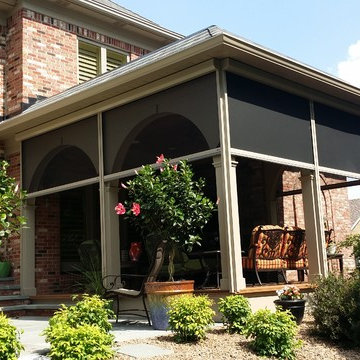
Inspiration för en stor vintage innätad veranda på baksidan av huset, med takförlängning och trädäck
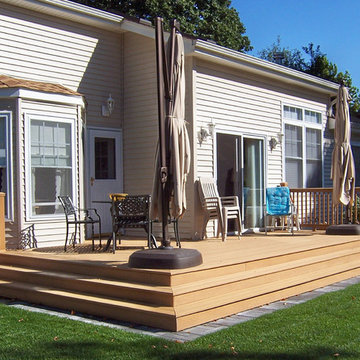
Backyard deck.
Klassisk inredning av en liten veranda på baksidan av huset, med trädäck
Klassisk inredning av en liten veranda på baksidan av huset, med trädäck
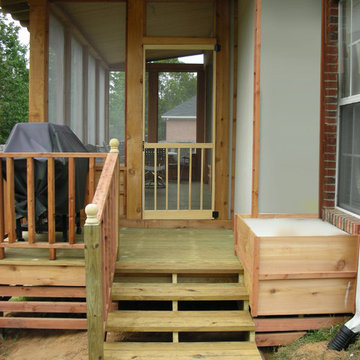
Exempel på en mellanstor rustik innätad veranda på baksidan av huset, med trädäck och takförlängning
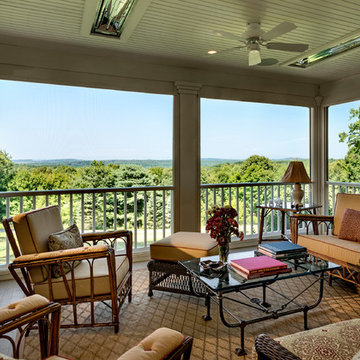
Rob Karosis
Idéer för mellanstora lantliga innätade verandor på baksidan av huset, med takförlängning
Idéer för mellanstora lantliga innätade verandor på baksidan av huset, med takförlängning
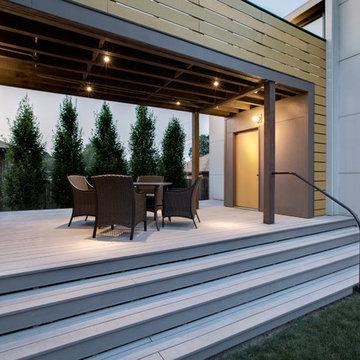
Bridge and elevated deck span primary residence and garage/studio providing shaded outdoors space and garden access - Architect: HAUS | Architecture - Construction: WERK | Build - Photo: HAUS | Architecture For Modern Lifestyles

Design Styles Architecure, Inc.
Automatic screens were installed to give privacy and fredom from flying insects
Demolition was no foregone conclusion when this oceanfront beach home was purchased by in New England business owner with the vision. His early childhood dream was brought to fruition as we meticulously restored and rebuilt to current standards this 1919 vintage Beach bungalow. Reset it completely with new systems and electronics, this award-winning home had its original charm returned to it in spades. This unpretentious masterpiece exudes understated elegance, exceptional livability and warmth.

This project was a Guest House for a long time Battle Associates Client. Smaller, smaller, smaller the owners kept saying about the guest cottage right on the water's edge. The result was an intimate, almost diminutive, two bedroom cottage for extended family visitors. White beadboard interiors and natural wood structure keep the house light and airy. The fold-away door to the screen porch allows the space to flow beautifully.
Photographer: Nancy Belluscio
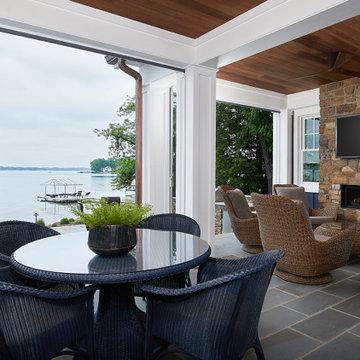
This cozy lake cottage skillfully incorporates a number of features that would normally be restricted to a larger home design. A glance of the exterior reveals a simple story and a half gable running the length of the home, enveloping the majority of the interior spaces. To the rear, a pair of gables with copper roofing flanks a covered dining area and screened porch. Inside, a linear foyer reveals a generous staircase with cascading landing.
Further back, a centrally placed kitchen is connected to all of the other main level entertaining spaces through expansive cased openings. A private study serves as the perfect buffer between the homes master suite and living room. Despite its small footprint, the master suite manages to incorporate several closets, built-ins, and adjacent master bath complete with a soaker tub flanked by separate enclosures for a shower and water closet.
Upstairs, a generous double vanity bathroom is shared by a bunkroom, exercise space, and private bedroom. The bunkroom is configured to provide sleeping accommodations for up to 4 people. The rear-facing exercise has great views of the lake through a set of windows that overlook the copper roof of the screened porch below.
3 449 foton på veranda på baksidan av huset
1

