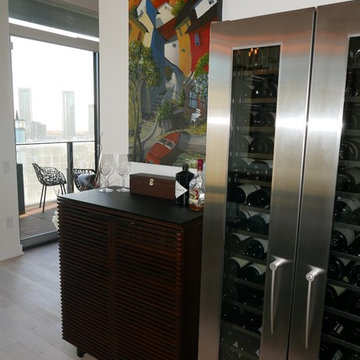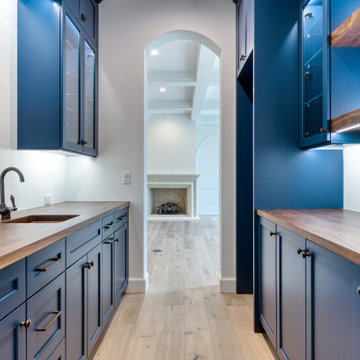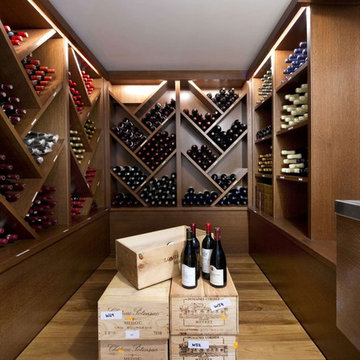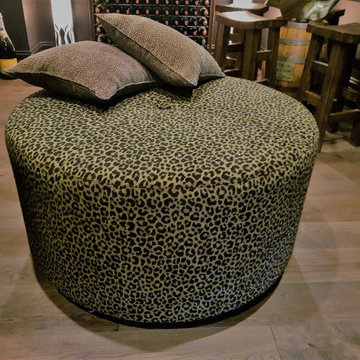417 foton på vinkällare, med ljust trägolv och beiget golv
Sortera efter:
Budget
Sortera efter:Populärt i dag
201 - 220 av 417 foton
Artikel 1 av 3
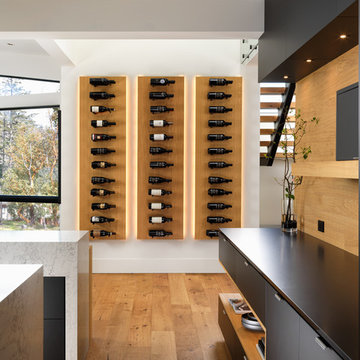
Photo Vince Klassen
Millwork South Shore Cabinetry
Inredning av en modern mellanstor vinkällare, med ljust trägolv, vinhyllor och beiget golv
Inredning av en modern mellanstor vinkällare, med ljust trägolv, vinhyllor och beiget golv
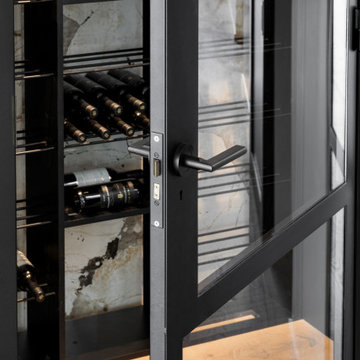
The award-winning Jack’s Point is our new display home at the HomeQuest Village in Bella Vista. At the 2023 HIA awards, Horizon Homes won both Display Home of the Year, and Best Display Home in its category - Display Homes over $1m.
When we built this home, we wanted a design that would be contemporary, but still fit comfortably in the traditional style streetscapes of the suburbs that we typically build in – the North Shore, Northern Beaches and Canada Bay areas.
The natural finishes of timber, stone and metal gives this home an organic look and feel. The façade design and finishes provide the beautiful mix of material choices. Modern brickwork meshes with charred hardwood timber cladding, castellated style garage door, and a first-floor natural garden bed.
Natural American Oak timber flooring leads from the entry lead to the lounge, which features an impressive yet functional wall-hung fireplace with an exposed metal flue.
The staircase provides a wonderful aesthetic but also acts to create distinct spaces in an otherwise open space. It is constructed from American Oak treads, steel and glass and allows natural light through to the living areas.
Large format porcelain tiles provide a seamless finish to the remaining living areas and carry through to the alfresco kitchen and dining area.
The kitchen and pantry provide beautifully finished modern workspaces with the mix of marble / granite and Corian finishes. The marble fluting on the island ends elevates the benchtop from the purely practical, to an elegant design feature.
As with all Horizon Homes builds, the alfresco area was important. It has been designed to enhance natural light in the home, as well as providing flexible living spaces. The upper floor comprises of four bedrooms, main bathrooms, two ensuites and a private lounge space adjacent to the master bedroom. This overlooks the rooftop garden bed. The feature panelling to all bedrooms and hallway that so caught the judges’ attention provide this home with the warm cosy feel.
Like all of our custom designs, the display home was designed to maximise quality light, airflow and space for the block it was built on. We invite you to visit Jack’s Point and we hope it inspires some ideas for your own custom home.
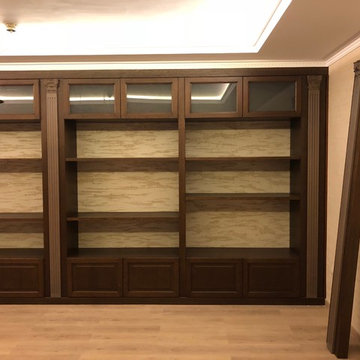
Javier
Rustik inredning av en mellanstor vinkällare, med ljust trägolv, vindisplay och beiget golv
Rustik inredning av en mellanstor vinkällare, med ljust trägolv, vindisplay och beiget golv
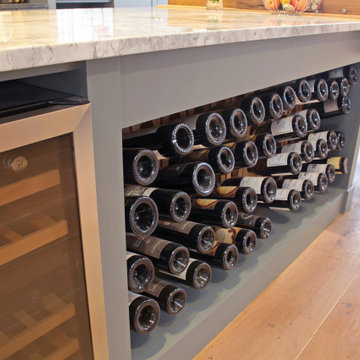
As part of an open-plan entertaining space, this contemporary kitchen/dining room features bespoke wine storage solution with an under-counter rack, a wall-mounted rack and a wine fridge.
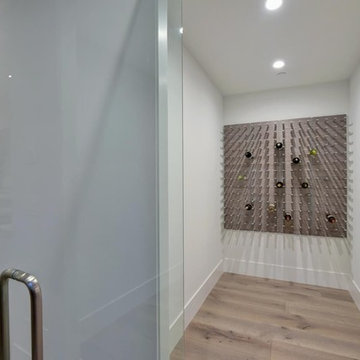
Ultra Modern house constructed with Light steel gauge framing by LIVIO, formerly known as Aron Builders.
Idéer för mellanstora funkis vinkällare, med ljust trägolv, vindisplay och beiget golv
Idéer för mellanstora funkis vinkällare, med ljust trägolv, vindisplay och beiget golv
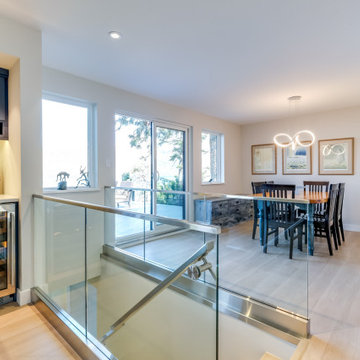
Ever heard some say “It has good bones?” Well, no one had ever said that about this house; it needed a major overhaul - “A TOTAL GUT.”
It’s saving grace was:
1. It’s enthusiastic new homeowners.
2. The expansive and gorgeous views of Okanagan Lake.
We were asked to assist our clients with big-picture-planning for their newest investment property.
Upon initial walk through of the home, it was immediately evident there were many previous ‘bandaid-type’ updates that it had gone through over the years.
This house was in prime need of an overhaul inside and out:
- multiple dropped Ceilings with layers of Plumbing add ons
- wall to wall Carpet
-a tired Bathtub directly inside the Master Bedroom
- a “dreaded” Corner Kitchen Sink
-multiple add ons involving three confusing front entry doors
Discovering what was previously done and the quandary of why these things were done is always so interesting to discover and can be very overwhelming for clients.
A big part of what we love most about Design is helping to propose new ideas to revitalize and improve all that has come before. It is one of the most challenging and rewarding parts of our work.
Our Renovation Strategy began in Layout Design for optimizing Interior & Exterior flow, moving into Concept & Style Planning, Millwork and Finish Selections.
We then created an ordered implementation sequence which would allow the homeowners to live on one floor while the other was being renovated Later they would move to the finished floor and renovate the remaining areas.
Once complete, the home quickly sold and we look forwards to assisting these happy investors on their next endeavour.
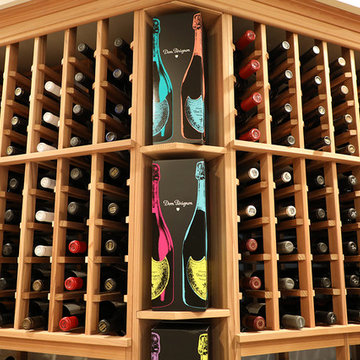
This custom cellar is chock full of boutique Napa Cabs, Bordeaux and other gems from all over the world. With custom racking options and a state of the art cooling system, this 1,500 bottle cellar is one of our favorite designs this year! Get some ideas for your dream cellar from the link in our profile along with a free consultation.
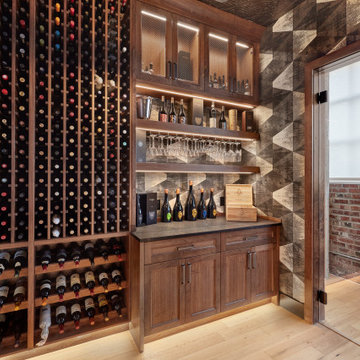
Custom walnut wine cellar featuring hand-oiled cabinetry, recessed channel cabinet lighting, decorative mesh doors inserts, floor to ceiling walnut wine bottle storage, Caesarstone Darcrest countertops, AS Creation wallpaper, 'Gun Metal' American Tin Ceiling and a WhisperKool Pro cooling unit
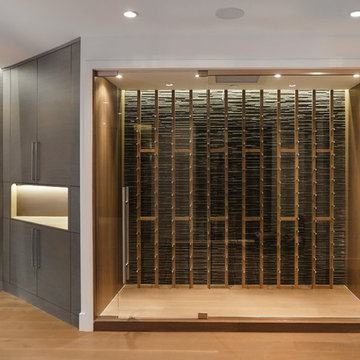
Antica Photography and Design
Inspiration för en mycket stor funkis vinkällare, med ljust trägolv och beiget golv
Inspiration för en mycket stor funkis vinkällare, med ljust trägolv och beiget golv

A hit of leather and a lot of luxury combine to create a gorgeous, minimal wine wall that elevates wine storage to art in this Oregon home's lounge.
Foto på en liten funkis vinkällare, med ljust trägolv, vindisplay och beiget golv
Foto på en liten funkis vinkällare, med ljust trägolv, vindisplay och beiget golv
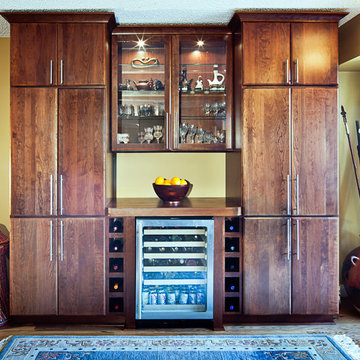
AV Architects + Builders
Location: McLean, VA, USA
Our clients wanted us to merge their two apartments into one living space that would be comfortable for them and their extended family and friends. The areas add up to almost 3,000 sq. ft., which needed to not only be functional, but in line with their vast collection of furniture and art work. For us, the challenge was combining two apartments, but allowing them to feel like one space. We designed one of the sections to be the private spaces with a master suite, sitting area, and a secondary kitchen. The other space was designed to function as the "public" area. This included the main kitchen, dining and entertaining area, and guests bedrooms. “The floor plan is open and feels much more spacious than what it really is”, was the general comment made by everyone that saw it for the first time after the transformation.
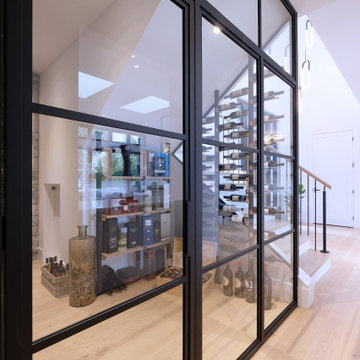
Modern inredning av en mellanstor vinkällare, med ljust trägolv, vindisplay och beiget golv
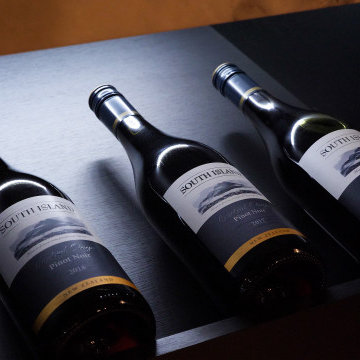
For those of us who enjoy a little time out, this wine cellar is perfectly designed to be a wine bar. Designed to enjoy with friends, this cellar houses 700 bottles of wine, has two cigar humidifiers, and a gorgeous table which allows for you to sit, relax and enjoy the scenery (in this case is the beautiful Brisbane River).
Hand made to suit the tight space, the black woodgrain cabinetry, angled shelving for ease of access and display, matt black racking, eloquent lighting, all highlighted by the New York Stone benchtop.
Batten timber ceilings, timber flooring and clever artwork transcend this space into a new level.
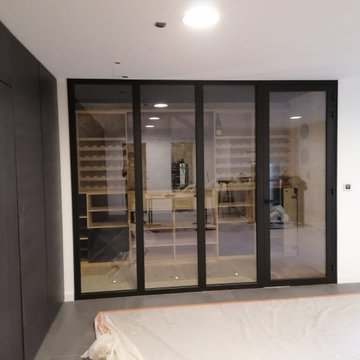
Idéer för att renovera en mellanstor funkis vinkällare, med ljust trägolv och beiget golv
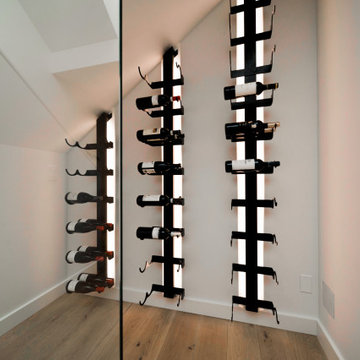
A remodel of the existing basement layout allowed for a separate media room and gave us the opportunity to create this neat little wine room under the stairs. Working with a local metal fabricator, we created custom wine holders to match the modern aesthetic of the home, turning an under-utilized space into a focal point of the home.
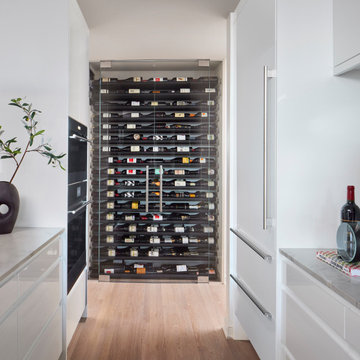
The star of the kitchen is this full height custom wine cabinet.
Idéer för en mellanstor modern vinkällare, med ljust trägolv, vinhyllor och beiget golv
Idéer för en mellanstor modern vinkällare, med ljust trägolv, vinhyllor och beiget golv
417 foton på vinkällare, med ljust trägolv och beiget golv
11
