415 foton på vinkällare, med ljust trägolv och beiget golv
Sortera efter:
Budget
Sortera efter:Populärt i dag
161 - 180 av 415 foton
Artikel 1 av 3
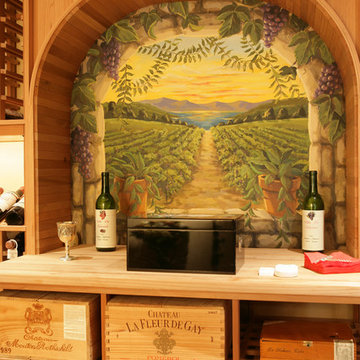
Inredning av en klassisk mellanstor vinkällare, med ljust trägolv, vinhyllor och beiget golv
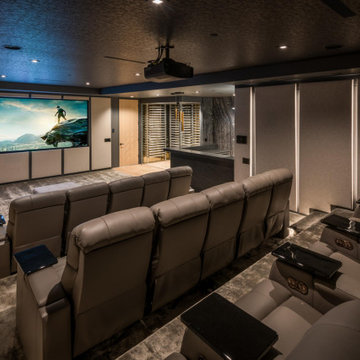
Los Hermosos Way, Los Angeles, Ca 90027
Idéer för att renovera en mellanstor funkis vinkällare, med ljust trägolv, vindisplay och beiget golv
Idéer för att renovera en mellanstor funkis vinkällare, med ljust trägolv, vindisplay och beiget golv
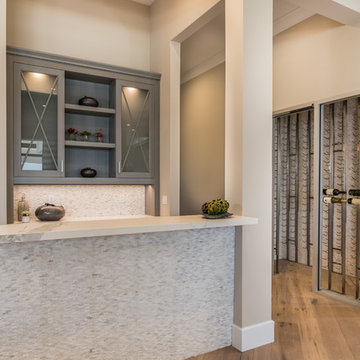
Idéer för en mycket stor klassisk vinkällare, med ljust trägolv, vinhyllor och beiget golv
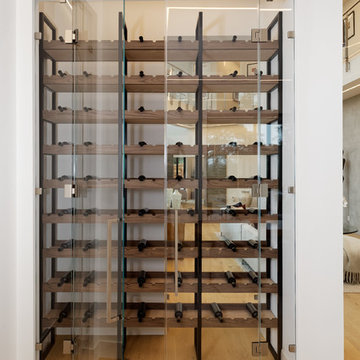
Designers: Susan Bowen & Revital Kaufman-Meron
Photos: LucidPic Photography - Rich Anderson
Exempel på en stor modern vinkällare, med ljust trägolv och beiget golv
Exempel på en stor modern vinkällare, med ljust trägolv och beiget golv
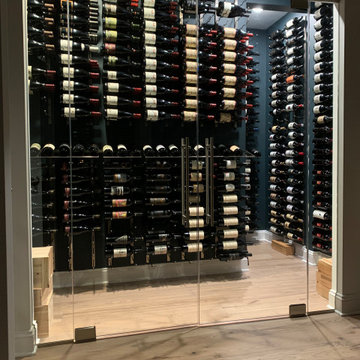
Converted part of a study and adjoining closet into a refrigerated wine room.
Inredning av en modern mellanstor vinkällare, med ljust trägolv, vinhyllor och beiget golv
Inredning av en modern mellanstor vinkällare, med ljust trägolv, vinhyllor och beiget golv
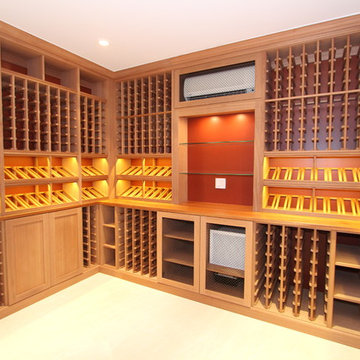
Inredning av en modern mellanstor vinkällare, med ljust trägolv, vindisplay och beiget golv
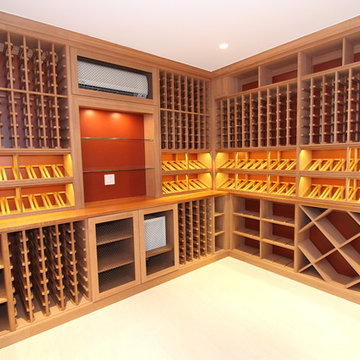
Modern inredning av en mellanstor vinkällare, med ljust trägolv, vindisplay och beiget golv
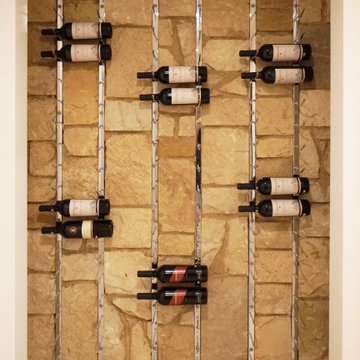
This recessed wine Nook is perfect to grab a bootle easily and looks good too!
Idéer för att renovera en liten vinkällare, med ljust trägolv, vinhyllor och beiget golv
Idéer för att renovera en liten vinkällare, med ljust trägolv, vinhyllor och beiget golv
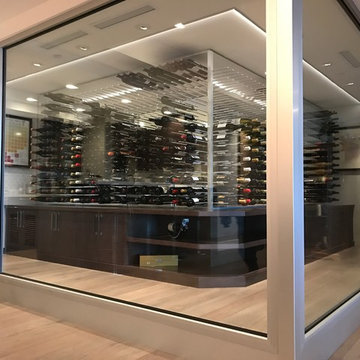
Idéer för mycket stora funkis vinkällare, med ljust trägolv, vindisplay och beiget golv
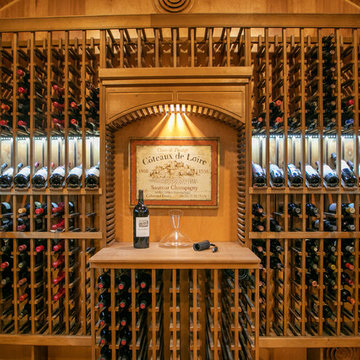
S.Photography/Shanna Wolf., LOWELL CUSTOM HOMES, Lake Geneva, WI.. Lower level foyer with arched door entry to Wine Cellar.
Foto på en stor vintage vinkällare, med vinhyllor, ljust trägolv och beiget golv
Foto på en stor vintage vinkällare, med vinhyllor, ljust trägolv och beiget golv
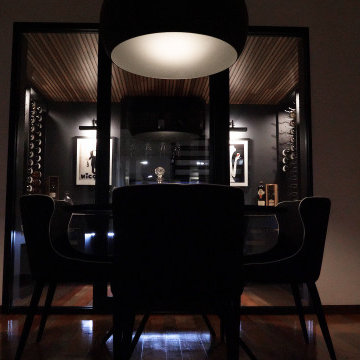
For those of us who enjoy a little time out, this wine cellar is perfectly designed to be a wine bar. Designed to enjoy with friends, this cellar houses 700 bottles of wine, has two cigar humidifiers, and a gorgeous table which allows for you to sit, relax and enjoy the scenery (in this case is the beautiful Brisbane River).
Hand made to suit the tight space, the black woodgrain cabinetry, angled shelving for ease of access and display, matt black racking, eloquent lighting, all highlighted by the New York Stone benchtop.
Batten timber ceilings, timber flooring and clever artwork transcend this space into a new level.
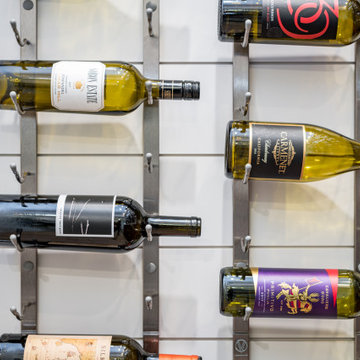
A feature wall can create a dramatic focal point in any room. Some of our favorites happen to be ship-lap. It's truly amazing when you work with clients that let us transform their home from stunning to spectacular. The reveal for this project was ship-lap walls within a wine, dining room, and a fireplace facade. Feature walls can be a powerful way to modify your space.
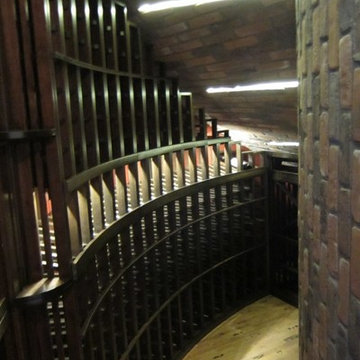
On this Dallas project, Wine Cellar Specialists customized the wine racks so they would fit perfectly into the shape of the room. For the wine cellar cooling system, they used our RM2600 ductless split wine cellar cooling unit.
The flooring, which were made from reclaimed wine barrels, added a unique feature to the wine room.
Follow us on Facebook: https://www.facebook.com/USCellarSystems/
US Cellar Systems
2470 Brayton Ave.
Signal Hill, California 90755
(562) 513-3017
dan@uscellarsystems.com
See what people say about us: https://www.google.com/search?q=us%20cellar%20systems&lrd=0x80dd338b17b6e057%3A0x9995f30dbfee9fc1%2C1%2C&rct=j
http://www.winecellarrefrigerationsystems.com/
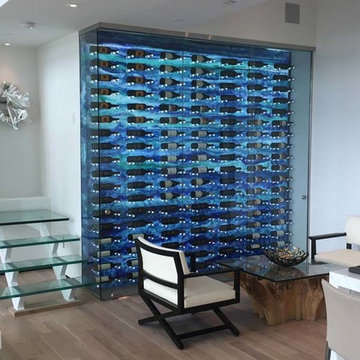
Idéer för att renovera en liten funkis vinkällare, med ljust trägolv, vindisplay och beiget golv
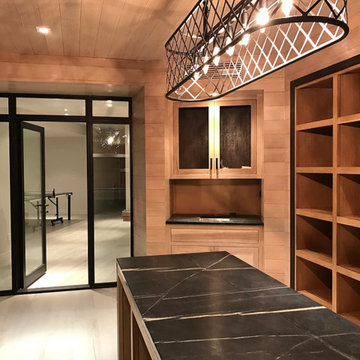
Foto på en stor vintage vinkällare, med ljust trägolv, vindisplay och beiget golv
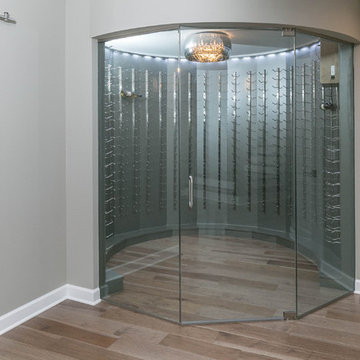
Idéer för att renovera en mellanstor funkis vinkällare, med ljust trägolv, vinhyllor och beiget golv
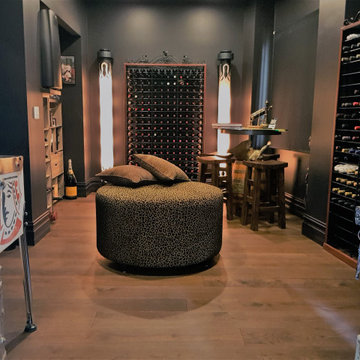
This bespoke round ottoman in the centre of this beautiful wine cellar seats four people. One of the owners asked us to design and commission this as a surprise thank you present for her husband for the renovation of the master suite.
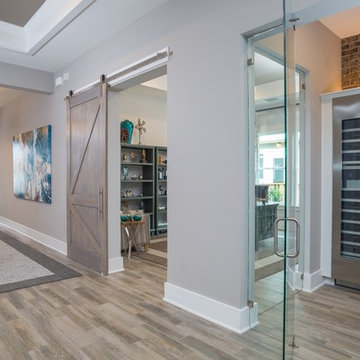
The perfect wine cellar for a good sized wine collection in the Monroe Model.
Idéer för en mellanstor amerikansk vinkällare, med ljust trägolv, vinställ med diagonal vinförvaring och beiget golv
Idéer för en mellanstor amerikansk vinkällare, med ljust trägolv, vinställ med diagonal vinförvaring och beiget golv
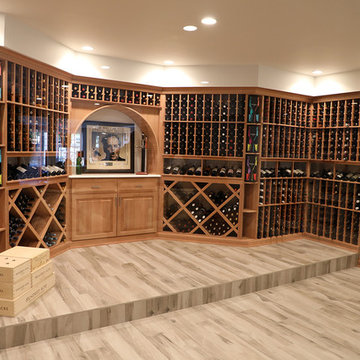
This custom cellar is chock full of boutique Napa Cabs, Bordeaux and other gems from all over the world. With custom racking options and a state of the art cooling system, this 1,500 bottle cellar is one of our favorite designs this year! Get some ideas for your dream cellar from the link in our profile along with a free consultation.
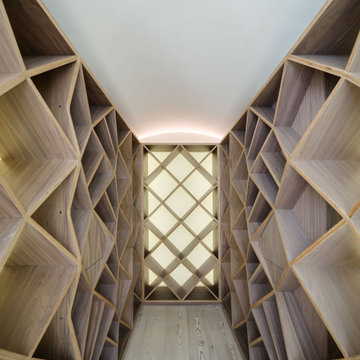
From the architect's website:
"Sophie Bates Architects and Zoe Defert Architects have recently completed a refurbishment and extension across four floors of living to a Regency-style house, adding 125sqm to the family home. The collaborative approach of the team, as noted below, was key to the success of the design.
The generous basement houses fantastic family spaces - a playroom, media room, guest room, gym and steam room that have been bought to life through crisp, contemporary detailing and creative use of light. The quality of basement design and overall site detailing was vital to the realisation of the concept on site. Linear lighting to floors and ceiling guides you past the media room through to the lower basement, which is lit by a 10m long frameless roof light.
The ground and upper floors house open plan kitchen and living spaces with views of the garden and bedrooms and bathrooms above. At the top of the house is a loft bedroom and bathroom, completing the five bedroom house. All joinery to the home
was designed and detailed by the architects. A careful, considered approach to detailing throughout creates a subtle interplay between light, material contrast and space."
415 foton på vinkällare, med ljust trägolv och beiget golv
9